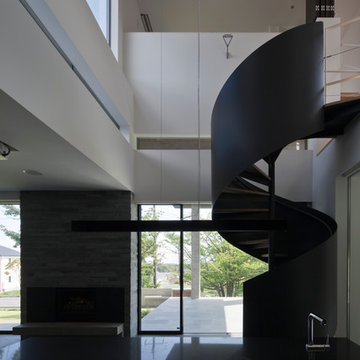広い黒いリビング (全タイプの暖炉まわり、黒い床、オレンジの床) の写真
絞り込み:
資材コスト
並び替え:今日の人気順
写真 1〜20 枚目(全 60 枚)

Living room with fireplace, built-in shelves, and furniture.
Photographer: Rob Karosis
ニューヨークにある高級な広いカントリー風のおしゃれな独立型リビング (白い壁、標準型暖炉、石材の暖炉まわり、壁掛け型テレビ、濃色無垢フローリング、黒い床) の写真
ニューヨークにある高級な広いカントリー風のおしゃれな独立型リビング (白い壁、標準型暖炉、石材の暖炉まわり、壁掛け型テレビ、濃色無垢フローリング、黒い床) の写真

Designed in sharp contrast to the glass walled living room above, this space sits partially underground. Precisely comfy for movie night.
シカゴにある高級な広いラスティックスタイルのおしゃれな独立型リビング (ベージュの壁、スレートの床、標準型暖炉、金属の暖炉まわり、壁掛け型テレビ、黒い床、板張り天井、板張り壁、グレーとブラウン) の写真
シカゴにある高級な広いラスティックスタイルのおしゃれな独立型リビング (ベージュの壁、スレートの床、標準型暖炉、金属の暖炉まわり、壁掛け型テレビ、黒い床、板張り天井、板張り壁、グレーとブラウン) の写真
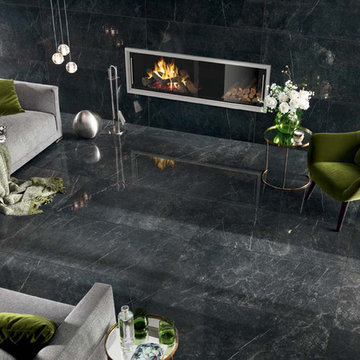
This modern living room has a black marble look porcelain tiles on the floors and walls. The color is called Nero Imperiale Lappato. There is a variety of colors and styles available.

Modern living room with striking furniture, black walls and floor, and garden access. Photo by Jonathan Little Photography.
ハンプシャーにある広いコンテンポラリースタイルのおしゃれなリビング (黒い壁、濃色無垢フローリング、標準型暖炉、石材の暖炉まわり、テレビなし、黒い床、グレーと黒) の写真
ハンプシャーにある広いコンテンポラリースタイルのおしゃれなリビング (黒い壁、濃色無垢フローリング、標準型暖炉、石材の暖炉まわり、テレビなし、黒い床、グレーと黒) の写真
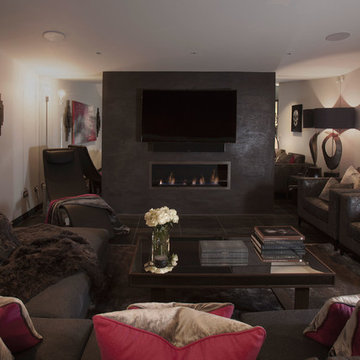
The brief for this room was for a neutral palette that would retain a sense of warmth and luxury. This was achieved with the use of various shades of grey, accented with fuchsia. The walls are painted an ethereal shade of pale grey, which is contrasted beautifully by the dark grey Venetian polished plaster finish on the chimney breast, which itself is highlighted with a subtle scattering of mica flecks. The floor to ceiling mirrored walls enhance the light from the full height wall of bifolding doors.
The large L shaped sofa is upholstered in dark grey wool, which is balanced by bespoke cushions and throw in fuchsia pink wool and lush grey velvet. The armchairs are upholstered in a dark grey velvet which has metallic detailing, echoing the effect of the mica against the dark grey chimney breast finish.
The bespoke lampshades pick up the pink accents which are a stunning foil to the distressed silver finish of the lamp bases.
The metallic ceramic floor tiles also lend a light reflective quality, enhancing the feeling of light and space.
The large abstract painting was commissioned with a brief to continue the grey and fuchsia scheme, and is flanked by a pair of heavily distressed steel wall lights.
The dramatic full length curtains are of luscious black velvet.
The various accessories and finishes create a wonderful balance of femininity and masculinity.

salon
パリにあるお手頃価格の広いトランジショナルスタイルのおしゃれなLDK (ライブラリー、黒い壁、塗装フローリング、コーナー設置型暖炉、積石の暖炉まわり、壁掛け型テレビ、黒い床、黒いソファ) の写真
パリにあるお手頃価格の広いトランジショナルスタイルのおしゃれなLDK (ライブラリー、黒い壁、塗装フローリング、コーナー設置型暖炉、積石の暖炉まわり、壁掛け型テレビ、黒い床、黒いソファ) の写真

Anita Lang - IMI Design - Scottsdale, AZ
フェニックスにある広いサンタフェスタイルのおしゃれなリビング (茶色い壁、横長型暖炉、石材の暖炉まわり、内蔵型テレビ、黒い床、スレートの床) の写真
フェニックスにある広いサンタフェスタイルのおしゃれなリビング (茶色い壁、横長型暖炉、石材の暖炉まわり、内蔵型テレビ、黒い床、スレートの床) の写真
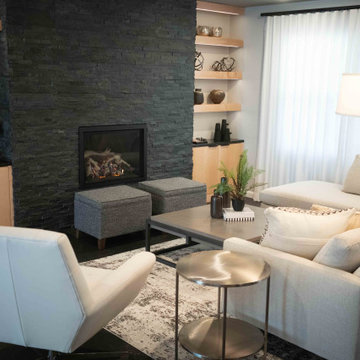
This 1950's home was chopped up with the segmented rooms of the period. The front of the house had two living spaces, separated by a wall with a door opening, and the long-skinny hearth area was difficult to arrange. The kitchen had been remodeled at some point, but was still dated. The homeowners wanted more space, more light, and more MODERN. So we delivered.
We knocked out the walls and added a beam to open up the three spaces. Luxury vinyl tile in a warm, matte black set the base for the space, with light grey walls and a mid-grey ceiling. The fireplace was totally revamped and clad in cut-face black stone.
Cabinetry and built-ins in clear-coated maple add the mid-century vibe, as does the furnishings. And the geometric backsplash was the starting inspiration for everything.
We'll let you just peruse the photos, with before photos at the end, to see just how dramatic the results were!
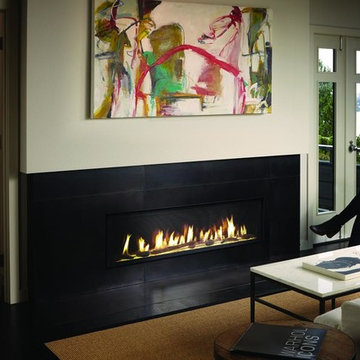
The 4415 HO gas fireplace brings you the very best in home heating and style with its sleek, linear appearance and impressively high heat output. With a long row of dancing flames and built-in fans, the 4415 gas fireplace is not only an excellent heater but a beautiful focal point in your home. Turn on the under-lighting that shines through the translucent glass floor and you’ve got magic whether the fire is on or off. This sophisticated gas fireplace can accompany any architectural style with a selection of fireback options along with realistic Driftwood and Stone Fyre-Art. The 4415 HO gas fireplace heats up to 2,100 square feet but can heat additional rooms in your home with the optional Power Heat Duct Kit.
The gorgeous flame and high heat output of the 4415 are backed up by superior craftsmanship and quality safety features, which are built to extremely high standards. From the heavy steel thickness of the fireplace body to the durable, welded frame surrounding the ceramic glass, you are truly getting the best gas fireplace available. The 2015 ANSI approved low visibility safety barrier comes standard over the glass to increase the safety of this unit for you and your family without detracting from the beautiful fire view.
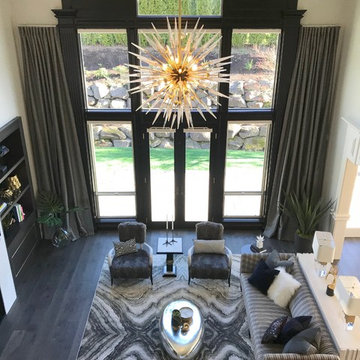
Great room. Rebuild LLC
ポートランドにあるラグジュアリーな広いコンテンポラリースタイルのおしゃれなLDK (無垢フローリング、標準型暖炉、タイルの暖炉まわり、壁掛け型テレビ、黒い床) の写真
ポートランドにあるラグジュアリーな広いコンテンポラリースタイルのおしゃれなLDK (無垢フローリング、標準型暖炉、タイルの暖炉まわり、壁掛け型テレビ、黒い床) の写真
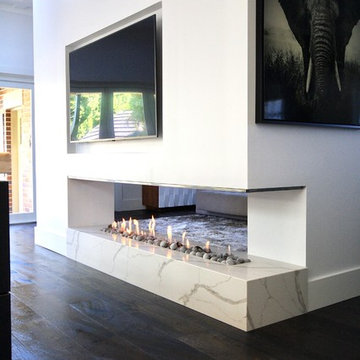
LUXE HOME.
- Smartstone ‘Calacatta Blanco’ 40mm thick fire place surround
Sheree Bounassif, Kitchens By Emanuel
シドニーにあるラグジュアリーな広いモダンスタイルのおしゃれなリビング (白い壁、濃色無垢フローリング、両方向型暖炉、石材の暖炉まわり、黒い床) の写真
シドニーにあるラグジュアリーな広いモダンスタイルのおしゃれなリビング (白い壁、濃色無垢フローリング、両方向型暖炉、石材の暖炉まわり、黒い床) の写真
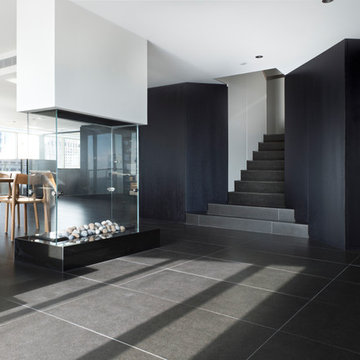
The custom designed fireplace allows for an open plan so that the kitchen has access to views across the room.
ニューヨークにある広いコンテンポラリースタイルのおしゃれなLDK (ミュージックルーム、白い壁、セラミックタイルの床、両方向型暖炉、タイルの暖炉まわり、内蔵型テレビ、黒い床) の写真
ニューヨークにある広いコンテンポラリースタイルのおしゃれなLDK (ミュージックルーム、白い壁、セラミックタイルの床、両方向型暖炉、タイルの暖炉まわり、内蔵型テレビ、黒い床) の写真
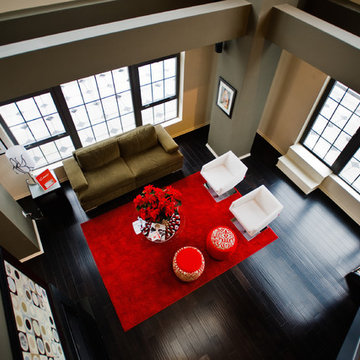
Bold open living room design.
ボルチモアにあるお手頃価格の広いコンテンポラリースタイルのおしゃれなリビング (マルチカラーの壁、濃色無垢フローリング、標準型暖炉、コンクリートの暖炉まわり、壁掛け型テレビ、黒い床) の写真
ボルチモアにあるお手頃価格の広いコンテンポラリースタイルのおしゃれなリビング (マルチカラーの壁、濃色無垢フローリング、標準型暖炉、コンクリートの暖炉まわり、壁掛け型テレビ、黒い床) の写真

薪ストーブ ネスティーマーティンBTOP
Kentaro Watanabe
他の地域にある広いアジアンスタイルのおしゃれな独立型リビング (白い壁、コンクリートの床、薪ストーブ、コンクリートの暖炉まわり、テレビなし、黒い床) の写真
他の地域にある広いアジアンスタイルのおしゃれな独立型リビング (白い壁、コンクリートの床、薪ストーブ、コンクリートの暖炉まわり、テレビなし、黒い床) の写真
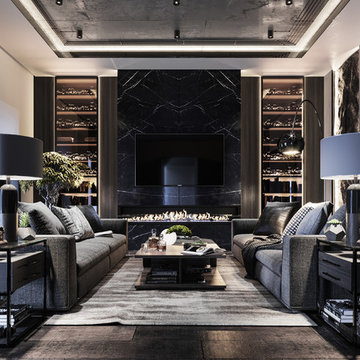
Лашин Сергей
モスクワにある高級な広いコンテンポラリースタイルのおしゃれなLDK (ライブラリー、黒い壁、濃色無垢フローリング、吊り下げ式暖炉、石材の暖炉まわり、壁掛け型テレビ、黒い床) の写真
モスクワにある高級な広いコンテンポラリースタイルのおしゃれなLDK (ライブラリー、黒い壁、濃色無垢フローリング、吊り下げ式暖炉、石材の暖炉まわり、壁掛け型テレビ、黒い床) の写真
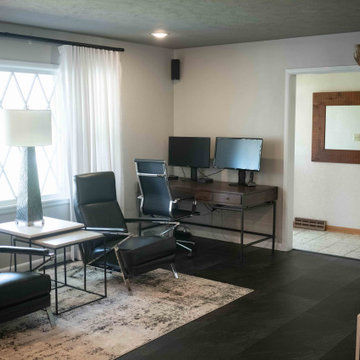
This 1950's home was chopped up with the segmented rooms of the period. The front of the house had two living spaces, separated by a wall with a door opening, and the long-skinny hearth area was difficult to arrange. The kitchen had been remodeled at some point, but was still dated. The homeowners wanted more space, more light, and more MODERN. So we delivered.
We knocked out the walls and added a beam to open up the three spaces. Luxury vinyl tile in a warm, matte black set the base for the space, with light grey walls and a mid-grey ceiling. The fireplace was totally revamped and clad in cut-face black stone.
Cabinetry and built-ins in clear-coated maple add the mid-century vibe, as does the furnishings. And the geometric backsplash was the starting inspiration for everything.
We'll let you just peruse the photos, with before photos at the end, to see just how dramatic the results were!
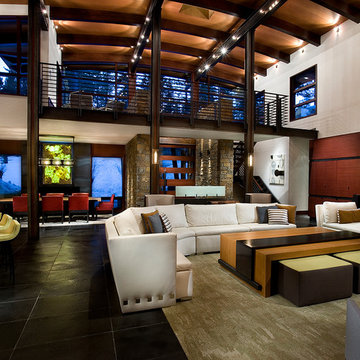
Anita Lang - IMI Design - Scottsdale, AZ
サクラメントにある広いモダンスタイルのおしゃれなリビングロフト (白い壁、両方向型暖炉、石材の暖炉まわり、黒い床) の写真
サクラメントにある広いモダンスタイルのおしゃれなリビングロフト (白い壁、両方向型暖炉、石材の暖炉まわり、黒い床) の写真
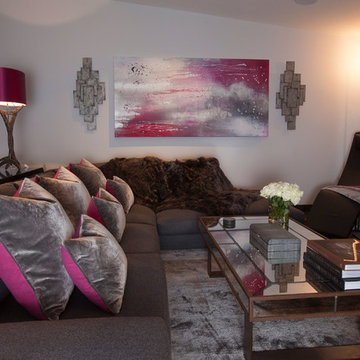
The brief for this room was for a neutral palette that would retain a sense of warmth and luxury. This was achieved with the use of various shades of grey, accented with fuchsia. The walls are painted an ethereal shade of pale grey, which is contrasted beautifully by the dark grey Venetian polished plaster finish on the chimney breast, which itself is highlighted with a subtle scattering of mica flecks. The floor to ceiling mirrored walls enhance the light from the full height wall of bifolding doors.
The large L shaped sofa is upholstered in dark grey wool, which is balanced by bespoke cushions and throw in fuchsia pink wool and lush grey velvet. The armchairs are upholstered in a dark grey velvet which has metallic detailing, echoing the effect of the mica against the dark grey chimney breast finish.
The bespoke lampshades pick up the pink accents which are a stunning foil to the distressed silver finish of the lamp bases.
The metallic ceramic floor tiles also lend a light reflective quality, enhancing the feeling of light and space.
The large abstract painting was commissioned with a brief to continue the grey and fuchsia scheme, and is flanked by a pair of heavily distressed steel wall lights.
The dramatic full length curtains are of luscious black velvet.
The various accessories and finishes create a wonderful balance of femininity and masculinity.
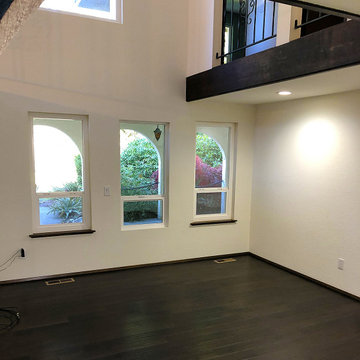
We replaced all the damaged areas and matched the existing stucco finish, which was no small accomplishment!
All flooring was replaced with hardwood, luxury vinyl and carpet.
広い黒いリビング (全タイプの暖炉まわり、黒い床、オレンジの床) の写真
1
