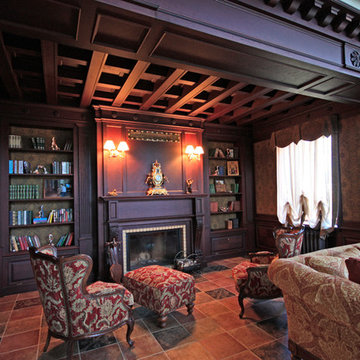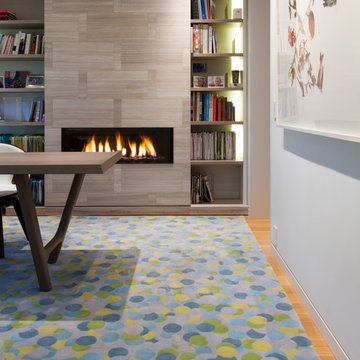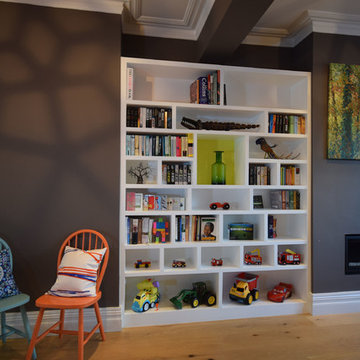黒いリビング (横長型暖炉、ライブラリー、ミュージックルーム) の写真
絞り込み:
資材コスト
並び替え:今日の人気順
写真 1〜20 枚目(全 73 枚)
1/5
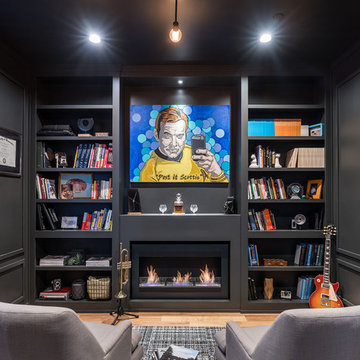
KuDa Photography
他の地域にあるラグジュアリーな中くらいなコンテンポラリースタイルのおしゃれな独立型リビング (ミュージックルーム、黒い壁、無垢フローリング、テレビなし、横長型暖炉、ベージュの床) の写真
他の地域にあるラグジュアリーな中くらいなコンテンポラリースタイルのおしゃれな独立型リビング (ミュージックルーム、黒い壁、無垢フローリング、テレビなし、横長型暖炉、ベージュの床) の写真

The 4415 HO gas fireplace brings you the very best in home heating and style with its sleek, linear appearance and impressively high heat output. With a long row of dancing flames and built-in fans, the 4415 gas fireplace is not only an excellent heater but a beautiful focal point in your home. Turn on the under-lighting that shines through the translucent glass floor and you’ve got magic whether the fire is on or off. This sophisticated gas fireplace can accompany any architectural style with a selection of fireback options along with realistic Driftwood and Stone Fyre-Art. The 4415 HO gas fireplace heats up to 2,100 square feet but can heat additional rooms in your home with the optional Power Heat Duct Kit.
The gorgeous flame and high heat output of the 4415 are backed up by superior craftsmanship and quality safety features, which are built to extremely high standards. From the heavy steel thickness of the fireplace body to the durable, welded frame surrounding the ceramic glass, you are truly getting the best gas fireplace available. The 2015 ANSI approved low visibility safety barrier comes standard over the glass to increase the safety of this unit for you and your family without detracting from the beautiful fire view.
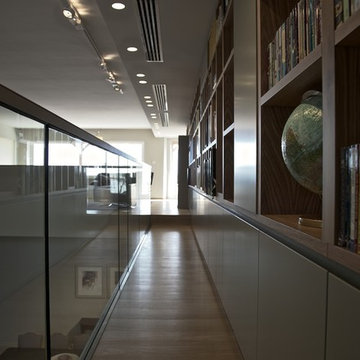
camilleriparismode projects and design team were approached to rethink a previously unused double height room in a wonderful villa. the lower part of the room was planned as a sitting and dining area, the sub level above as a tv den and games room. as the occupants enjoy their time together as a family, as well as their shared love of books, a floor-to-ceiling library was an ideal way of using and linking the large volume. the large library covers one wall of the room spilling into the den area above. it is given a sense of movement by the differing sizes of the verticals and shelves, broken up by randomly placed closed cupboards. the floating marble fireplace at the base of the library unit helps achieve a feeling of lightness despite it being a complex structure, while offering a cosy atmosphere to the family area below. the split-level den is reached via a solid oak staircase, below which is a custom made wine room. the staircase is concealed from the dining area by a high wall, painted in a bold colour on which a collection of paintings is displayed.
photos by: brian grech
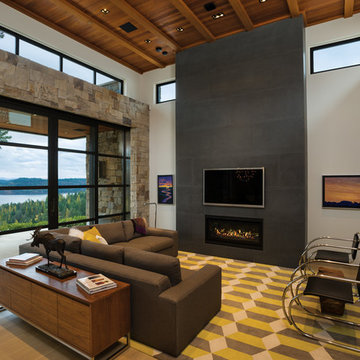
シアトルにある高級な中くらいなコンテンポラリースタイルのおしゃれな独立型リビング (ライブラリー、白い壁、淡色無垢フローリング、横長型暖炉、石材の暖炉まわり、壁掛け型テレビ) の写真
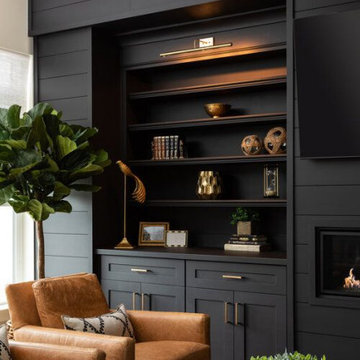
Une bibliothèque sur mesure en bois vient compléter le salon.
他の地域にある高級な中くらいなカントリー風のおしゃれな独立型リビング (ライブラリー、黒い壁、無垢フローリング、横長型暖炉、木材の暖炉まわり、壁掛け型テレビ、茶色い床) の写真
他の地域にある高級な中くらいなカントリー風のおしゃれな独立型リビング (ライブラリー、黒い壁、無垢フローリング、横長型暖炉、木材の暖炉まわり、壁掛け型テレビ、茶色い床) の写真
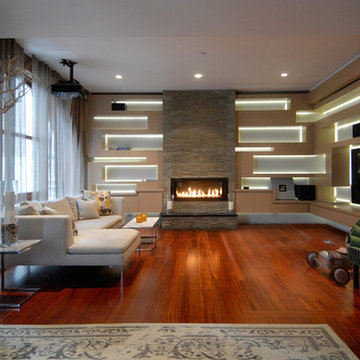
Soluri Architecture
ニューヨークにあるラグジュアリーな中くらいなコンテンポラリースタイルのおしゃれなLDK (ライブラリー、横長型暖炉、石材の暖炉まわり、埋込式メディアウォール、無垢フローリング) の写真
ニューヨークにあるラグジュアリーな中くらいなコンテンポラリースタイルのおしゃれなLDK (ライブラリー、横長型暖炉、石材の暖炉まわり、埋込式メディアウォール、無垢フローリング) の写真

Photo: Tatiana Nikitina Оригинальная квартира-студия, в которой дизайнер собрала яркие цвета фиолетовых, зеленых и серых оттенков. Гостиная с диваном, декоративным столиком, камином и большими белыми часами.
ハートフォードシャーにある高級な中くらいなコンテンポラリースタイルのおしゃれなLDK (ライブラリー、黒い壁、磁器タイルの床、横長型暖炉、金属の暖炉まわり、壁掛け型テレビ、白い床) の写真
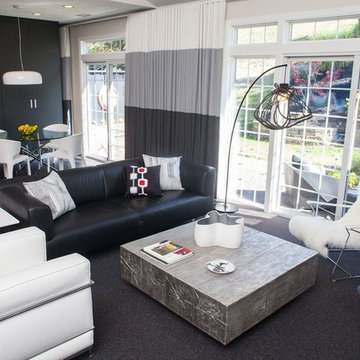
Jason Snyder
他の地域にある広いモダンスタイルのおしゃれなリビングロフト (ミュージックルーム、白い壁、カーペット敷き、横長型暖炉、石材の暖炉まわり、埋込式メディアウォール) の写真
他の地域にある広いモダンスタイルのおしゃれなリビングロフト (ミュージックルーム、白い壁、カーペット敷き、横長型暖炉、石材の暖炉まわり、埋込式メディアウォール) の写真
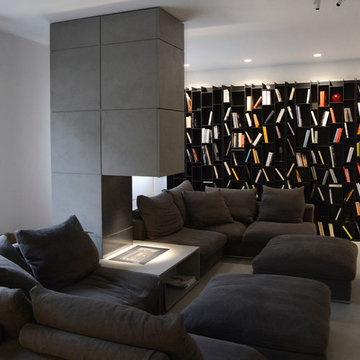
Foto di Carlo Ardito
ミラノにある高級な広いモダンスタイルのおしゃれなLDK (ライブラリー、白い壁、コンクリートの床、横長型暖炉、コンクリートの暖炉まわり、内蔵型テレビ) の写真
ミラノにある高級な広いモダンスタイルのおしゃれなLDK (ライブラリー、白い壁、コンクリートの床、横長型暖炉、コンクリートの暖炉まわり、内蔵型テレビ) の写真
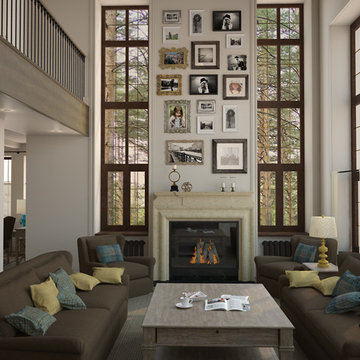
Viinapuu
他の地域にある高級な広い北欧スタイルのおしゃれなLDK (ライブラリー、白い壁、カーペット敷き、横長型暖炉、石材の暖炉まわり、壁掛け型テレビ、グレーの床) の写真
他の地域にある高級な広い北欧スタイルのおしゃれなLDK (ライブラリー、白い壁、カーペット敷き、横長型暖炉、石材の暖炉まわり、壁掛け型テレビ、グレーの床) の写真
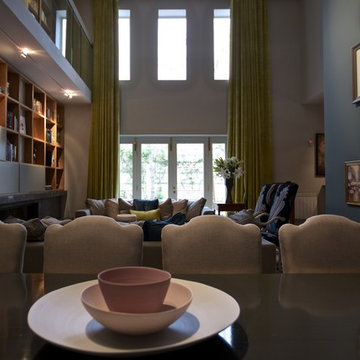
camilleriparismode projects and design team were approached to rethink a previously unused double height room in a wonderful villa. the lower part of the room was planned as a sitting and dining area, the sub level above as a tv den and games room. as the occupants enjoy their time together as a family, as well as their shared love of books, a floor-to-ceiling library was an ideal way of using and linking the large volume. the large library covers one wall of the room spilling into the den area above. it is given a sense of movement by the differing sizes of the verticals and shelves, broken up by randomly placed closed cupboards. the floating marble fireplace at the base of the library unit helps achieve a feeling of lightness despite it being a complex structure, while offering a cosy atmosphere to the family area below. the split-level den is reached via a solid oak staircase, below which is a custom made wine room. the staircase is concealed from the dining area by a high wall, painted in a bold colour on which a collection of paintings is displayed.
photos by: brian grech
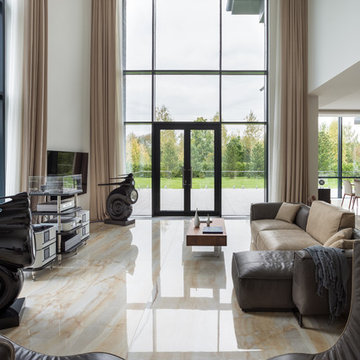
Музыкальная комната отдыха на первом этаже загородного дома с видом на сад.
Архитекторы: Дмитрий Глушков, Фёдор Селенин; Фото: Антон Лихтарович
モスクワにある高級な広いおしゃれなリビング (ミュージックルーム、ベージュの壁、磁器タイルの床、横長型暖炉、石材の暖炉まわり、埋込式メディアウォール、ベージュの床、折り上げ天井、壁紙) の写真
モスクワにある高級な広いおしゃれなリビング (ミュージックルーム、ベージュの壁、磁器タイルの床、横長型暖炉、石材の暖炉まわり、埋込式メディアウォール、ベージュの床、折り上げ天井、壁紙) の写真
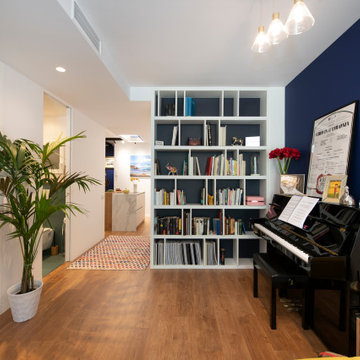
バルセロナにあるお手頃価格の中くらいなエクレクティックスタイルのおしゃれなLDK (ミュージックルーム、マルチカラーの壁、無垢フローリング、横長型暖炉、漆喰の暖炉まわり、埋込式メディアウォール、茶色い床) の写真
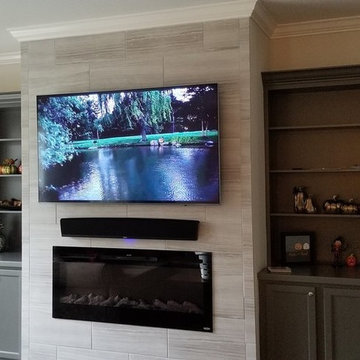
アトランタにある高級な中くらいなトランジショナルスタイルのおしゃれなLDK (ライブラリー、ベージュの壁、濃色無垢フローリング、横長型暖炉、タイルの暖炉まわり、壁掛け型テレビ、茶色い床) の写真
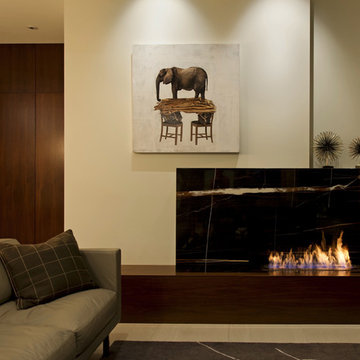
This photo showcases a custom-made concrete bookshelf with a 24" ethanol burner by The Bio Flame installed in the middle. This is a very creative way to bring a ventless fireplace into your living space.
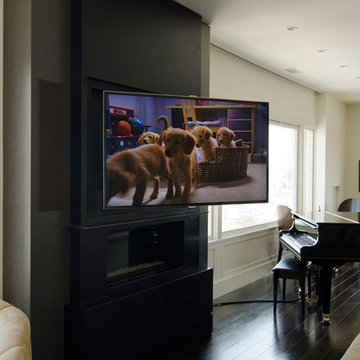
This subtle sensibility defines the project. While evident in each detail, from the cabinetry to the fireplace surround, there were a few special elements. Starting in the gallery, we built a life size, playable tic- tac- toe board. This was achieved by using felt wrapped metal panels and CNC cut X’s and O’s imbedded with rare earth magnets. This ‘board’ was the outcome of what to do with the space below the I –beams. Originally rusted and flaking with a great patina, we were required to fire proof these beams if they were to remain exposed. This meant applying a fire proof, or intumescent paint, which covered the very elements that made the feature so appealing. This is where Willem Racke stepped in. In not more than a couple days, they recreated the patina and nuance that inspired the deviation.
Another unique aspect of the project which pays homage to the building was executed by Maidenstone. Together with C.H. Burnham Inc., we searched America for a lot that matched the fabrication process and color of the original brick façade. Jana and Geof ended up discovering the match. Visible in some of the earlier photographs, this required more than a simple brick installation. As you can see, they taped off each individual brick to craft the look. Using a piping bag much like your favorite pastry chef, they installed the grout and then proceeded to carve and age it to match the original.
黒いリビング (横長型暖炉、ライブラリー、ミュージックルーム) の写真
1
