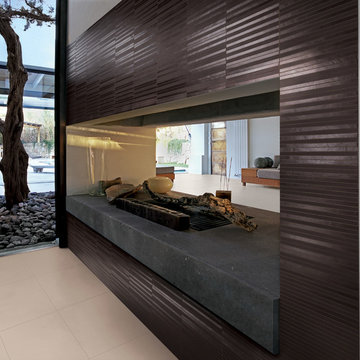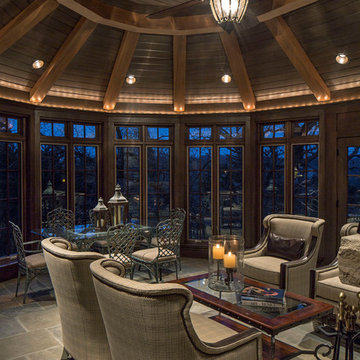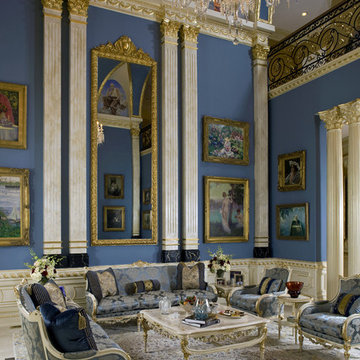巨大な黒い、黄色いリビング (青い壁、茶色い壁) の写真
絞り込み:
資材コスト
並び替え:今日の人気順
写真 1〜20 枚目(全 77 枚)
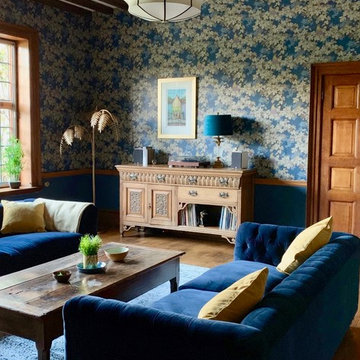
Before and After photos courtesy of my remote clients.
All details about this project can be found here:
https://blog.making-spaces.net/2019/04/01/vine-bleu-room-remote-design/
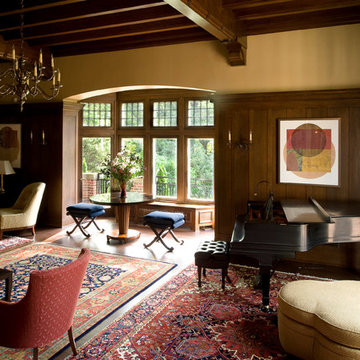
Marvin Windows and Doors
他の地域にあるラグジュアリーな巨大なトラディショナルスタイルのおしゃれな独立型リビング (ミュージックルーム、茶色い壁、無垢フローリング、テレビなし) の写真
他の地域にあるラグジュアリーな巨大なトラディショナルスタイルのおしゃれな独立型リビング (ミュージックルーム、茶色い壁、無垢フローリング、テレビなし) の写真

Photography by Linda Oyama Bryan. http://www.pickellbuilders.com. Dark Cherry Stained Library with Tray Ceiling and Stone Slab Surround Flush Fireplace, full walls of wainscot, built in bookcases.

ロンドンにあるラグジュアリーな巨大なトラディショナルスタイルのおしゃれなLDK (青い壁、標準型暖炉、石材の暖炉まわり、テレビなし、無垢フローリング、青いカーテン) の写真
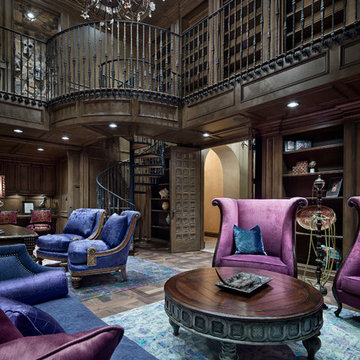
Piston Design
ヒューストンにあるラグジュアリーな巨大な地中海スタイルのおしゃれなリビング (茶色い壁、暖炉なし) の写真
ヒューストンにあるラグジュアリーな巨大な地中海スタイルのおしゃれなリビング (茶色い壁、暖炉なし) の写真
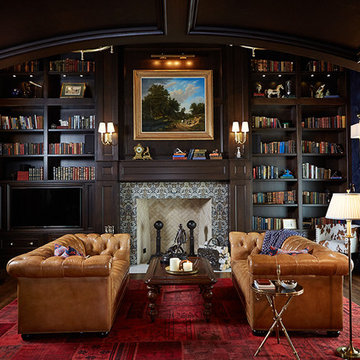
Library
グランドラピッズにあるラグジュアリーな巨大なトラディショナルスタイルのおしゃれなLDK (茶色い壁、無垢フローリング、標準型暖炉、タイルの暖炉まわり) の写真
グランドラピッズにあるラグジュアリーな巨大なトラディショナルスタイルのおしゃれなLDK (茶色い壁、無垢フローリング、標準型暖炉、タイルの暖炉まわり) の写真

ソルトレイクシティにあるラグジュアリーな巨大なモダンスタイルのおしゃれなLDK (ライブラリー、茶色い壁、カーペット敷き、標準型暖炉、茶色い床、板張り天井、塗装板張りの壁) の写真
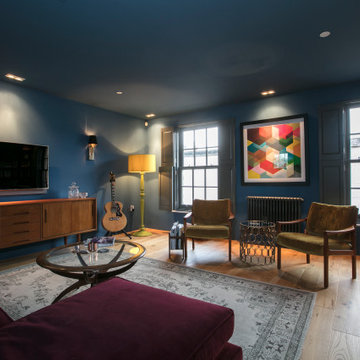
This townhouse in East Dulwich was newly built in sympathy with its Georgian neighbours. An imposing building set over four stories, the owners described their home as a ‘white box’, requiring full design and dressing.
The brief was to create defined spaces on each floor that reflected the owner’s bold tastes and appreciation of the Soho House aesthetic. A ‘club’ style den was created on the raised ground floor with a ‘speakeasy pub’ in the basement off the main entertaining space. The master suite in the eaves, housed a walk in wardrobe, ensuite with double sinks and shower. Throughout the home bold colour, varied textures and playful art were abundant.

2D previsualization for a client
ニューヨークにあるラグジュアリーな巨大なヴィクトリアン調のおしゃれなリビングロフト (青い壁、大理石の床、白い床、三角天井、羽目板の壁) の写真
ニューヨークにあるラグジュアリーな巨大なヴィクトリアン調のおしゃれなリビングロフト (青い壁、大理石の床、白い床、三角天井、羽目板の壁) の写真

Broad pine and Douglas fir ceiling spans the loft area, living/dining/kitchen below, master suite to the left, decked patios view all directions, sitting area at loft
Patrick Coulie
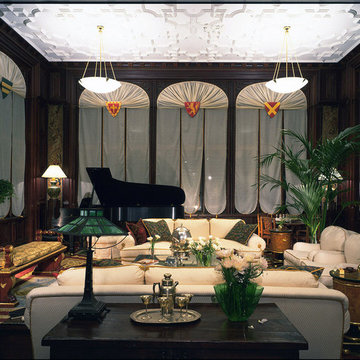
The piano complements the grandeur of the room. It is a nine foot Steinway grand with an ebony finish. Adding to the Medieval theme are the heraldic medallions, tying the windows together in a more whimsical way. The white sofas contrast the dark brown walls and floors and add a flair of contrast and interest to the room.
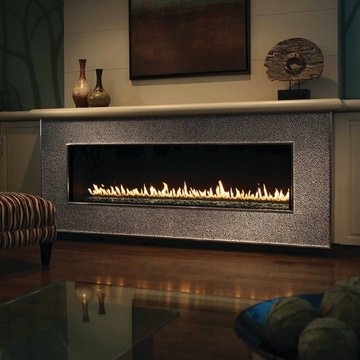
The Montigo R620 is now available at Fireplace Stone & Patio. For more information, visit: fireplacestonepatio.com.
オマハにある巨大なコンテンポラリースタイルのおしゃれなリビング (茶色い壁、濃色無垢フローリング、標準型暖炉、茶色い床) の写真
オマハにある巨大なコンテンポラリースタイルのおしゃれなリビング (茶色い壁、濃色無垢フローリング、標準型暖炉、茶色い床) の写真
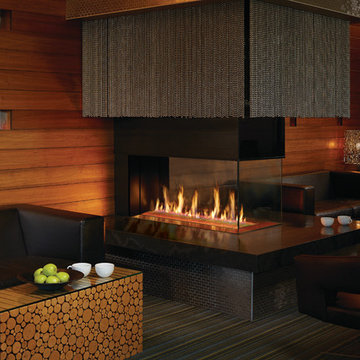
54" x 20" Postless Pier, DaVinci Custom Fireplace
巨大なコンテンポラリースタイルのおしゃれなリビング (茶色い壁、カーペット敷き、横長型暖炉、石材の暖炉まわり、マルチカラーの床) の写真
巨大なコンテンポラリースタイルのおしゃれなリビング (茶色い壁、カーペット敷き、横長型暖炉、石材の暖炉まわり、マルチカラーの床) の写真
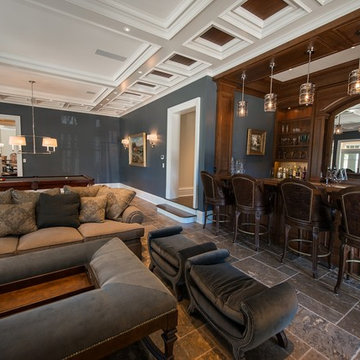
Photographer: Kevin Colquhoun
ニューヨークにある高級な巨大なトラディショナルスタイルのおしゃれなリビング (青い壁、石材の暖炉まわり、壁掛け型テレビ) の写真
ニューヨークにある高級な巨大なトラディショナルスタイルのおしゃれなリビング (青い壁、石材の暖炉まわり、壁掛け型テレビ) の写真

VPC’s featured Custom Home Project of the Month for March is the spectacular Mountain Modern Lodge. With six bedrooms, six full baths, and two half baths, this custom built 11,200 square foot timber frame residence exemplifies breathtaking mountain luxury.
The home borrows inspiration from its surroundings with smooth, thoughtful exteriors that harmonize with nature and create the ultimate getaway. A deck constructed with Brazilian hardwood runs the entire length of the house. Other exterior design elements include both copper and Douglas Fir beams, stone, standing seam metal roofing, and custom wire hand railing.
Upon entry, visitors are introduced to an impressively sized great room ornamented with tall, shiplap ceilings and a patina copper cantilever fireplace. The open floor plan includes Kolbe windows that welcome the sweeping vistas of the Blue Ridge Mountains. The great room also includes access to the vast kitchen and dining area that features cabinets adorned with valances as well as double-swinging pantry doors. The kitchen countertops exhibit beautifully crafted granite with double waterfall edges and continuous grains.
VPC’s Modern Mountain Lodge is the very essence of sophistication and relaxation. Each step of this contemporary design was created in collaboration with the homeowners. VPC Builders could not be more pleased with the results of this custom-built residence.
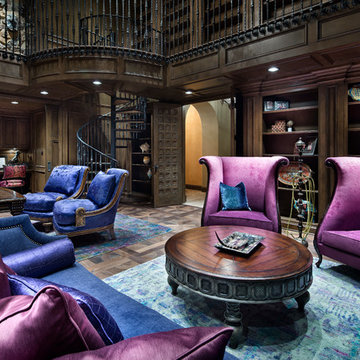
Piston Design
ヒューストンにあるラグジュアリーな巨大な地中海スタイルのおしゃれなリビング (茶色い壁、暖炉なし) の写真
ヒューストンにあるラグジュアリーな巨大な地中海スタイルのおしゃれなリビング (茶色い壁、暖炉なし) の写真
巨大な黒い、黄色いリビング (青い壁、茶色い壁) の写真
1
