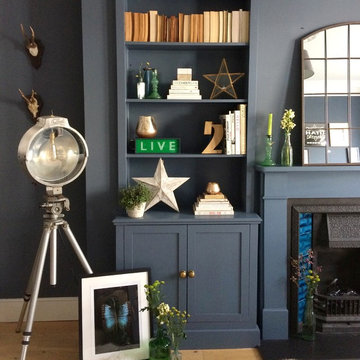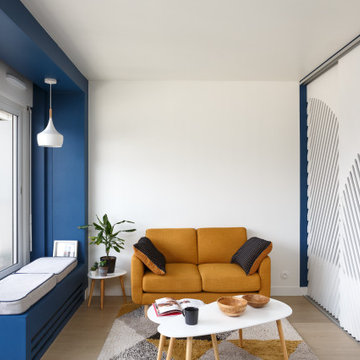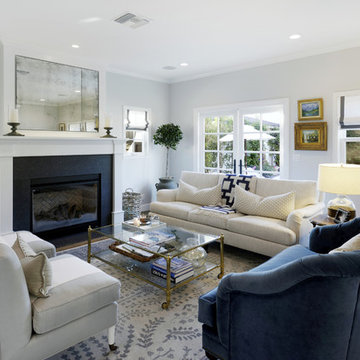黒い、白いリビング (内蔵型テレビ、青い壁) の写真
絞り込み:
資材コスト
並び替え:今日の人気順
写真 1〜20 枚目(全 67 枚)
1/5
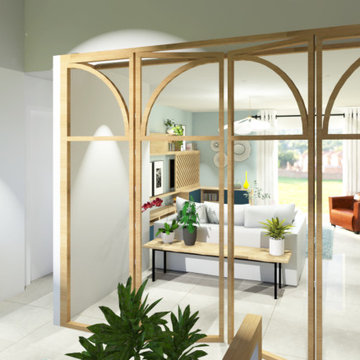
ボルドーにあるお手頃価格の巨大なコンテンポラリースタイルのおしゃれなLDK (青い壁、セラミックタイルの床、薪ストーブ、内蔵型テレビ、ベージュの床) の写真
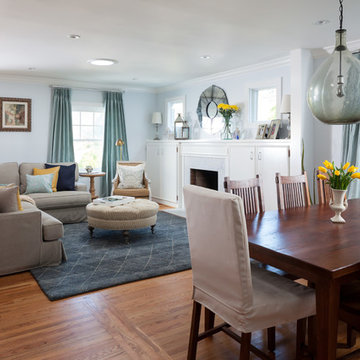
Before the renovation, this living room was completely separate from the Dining Room in this charming 1930/40's Spanish Bungalow home. The renovation removed the large wall between the rooms opening up a great space for entertaining and family living and added windows around the fireplace, refaced the mantle, enhancing the natural light. The entry to the kitchen was made larger to further enhance the open flow of the living space of the home. I worked with the client to define a contemporary style that reflects them and to select all the soft finishes and furnishings to achieve that style. I recommended the paint palette for all the rooms. And I also consulted with them on the hardscape finishes for the adjacent hallway bathroom renovation in line with their contemporary style. Photo credit: Peter Lyons
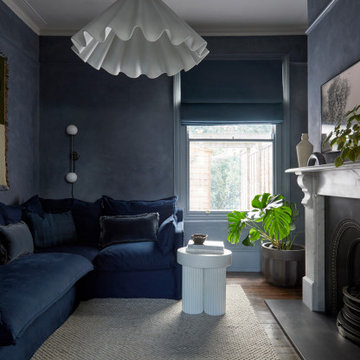
A double aspect living room in an Edwardian Family Home. A new partition wall and pocket door was installed to create two distinct spaces fit for modern family life. Dark blue limewashed walls create a cosy TV room / snug.
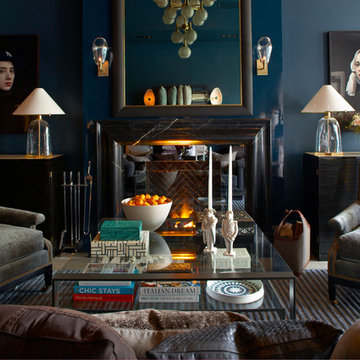
This Greenwich, Connecticut design studio offers distinguishing clientele the best in art and design items including elegantly framed Séura TV Mirrors. Putnam & Mason is a multi-tier design atelier with a sophisticated contemporary yet classic vibe. The shop is set up as a large studio/loft space fully furnished, accessorized and layered with a mix of contemporary goods juxtaposed with classical antiques. The overall concept is to have all clients that enter the spaces feel as though they've been transcended to a sophisticated home which is all sensory; mood lighting, a personalized and romanced aroma, beautiful suites of home furnishings and accessories in which they can envision themselves living and a background of incredibly motivating sound/music.
A tall custom Séura TV Mirror reflects the luxe environment above the fireplace, completely hiding the television hidden within the glass. The hand crafted frame by Klasp Home is also available in bespoke leather and cowhide hair frames.
Visit Putnam & Mason https://www.putnammason.com/
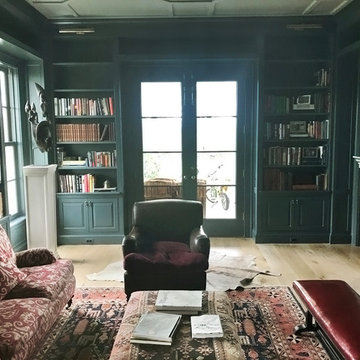
ワシントンD.C.にある中くらいなトラディショナルスタイルのおしゃれな独立型リビング (ライブラリー、青い壁、標準型暖炉、石材の暖炉まわり、内蔵型テレビ) の写真

The heart of the home is the reception room where deep blues from the Tyrrhenian Seas beautifully coalesce with soft whites and soupçons of antique gold under a bespoke chandelier of 1,800 hand-hung crystal droplets.

パリにあるラグジュアリーな広いコンテンポラリースタイルのおしゃれなリビング (青い壁、淡色無垢フローリング、内蔵型テレビ、壁紙、白い天井) の写真
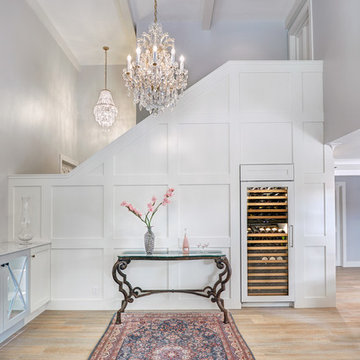
Once a sunken living room closed off from the kitchen, we aimed to change the awkward accessibility of the space into an open and easily functional space that is cohesive. To open up the space even further, we designed a blackened steel structure with mirrorpane glass to reflect light and enlarge the room. Within the structure lives a previously existing lava rock wall. We painted this wall in glitter gold and enhanced the gold luster with built-in backlit LEDs. Also centered within the steel framing is a TV, which has the ability to be hidden when the mirrorpane doors are closed. The adjacent staircase wall is cladded with a large format white casework grid and seamlessly houses the wine refrigerator. The clean lines create a simplistic ornate design as a fresh backdrop for the repurposed crystal chandelier.
Photo Credit: Fred Donham of PhotographerLink
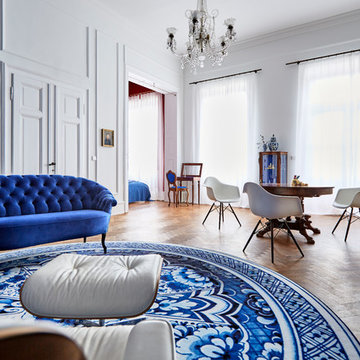
Foto Wolfgang Uhlig
フランクフルトにある高級な巨大なコンテンポラリースタイルのおしゃれなリビング (青い壁、無垢フローリング、内蔵型テレビ、茶色い床、暖炉なし) の写真
フランクフルトにある高級な巨大なコンテンポラリースタイルのおしゃれなリビング (青い壁、無垢フローリング、内蔵型テレビ、茶色い床、暖炉なし) の写真
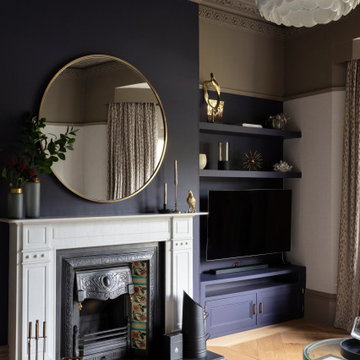
A delicious formal lounge where the hero is the fireplace but the TV is still there. Painting the original cornice in a darker neutral tone draws the eye to the decadent detail. Using pops of brass detailing on the accessories gives a subtle yet elegant sense of glamour to the space.
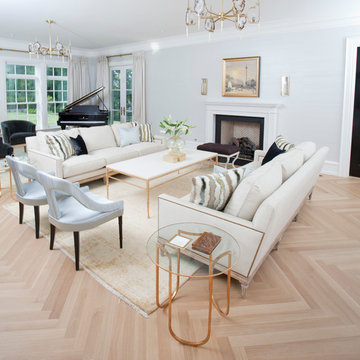
フィラデルフィアにある高級な広いモダンスタイルのおしゃれなリビング (青い壁、淡色無垢フローリング、標準型暖炉、レンガの暖炉まわり、内蔵型テレビ) の写真
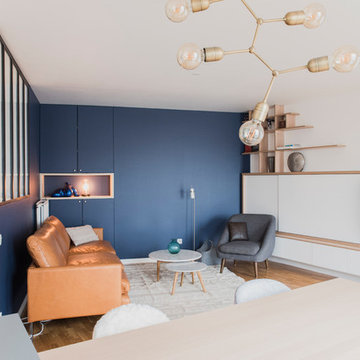
INA MALEC PHOTOGRAPHIE - http://www.inamalec.com/
パリにあるお手頃価格の中くらいなモダンスタイルのおしゃれなLDK (青い壁、濃色無垢フローリング、暖炉なし、内蔵型テレビ、茶色い床) の写真
パリにあるお手頃価格の中くらいなモダンスタイルのおしゃれなLDK (青い壁、濃色無垢フローリング、暖炉なし、内蔵型テレビ、茶色い床) の写真
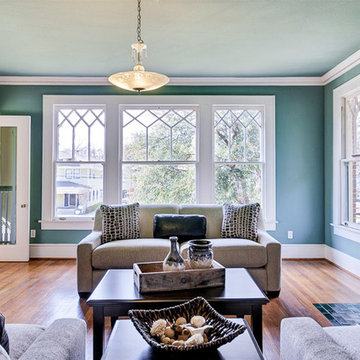
www.uniqueexposurephotography.com
ダラスにあるトラディショナルスタイルのおしゃれな独立型リビング (青い壁、無垢フローリング、標準型暖炉、タイルの暖炉まわり、内蔵型テレビ) の写真
ダラスにあるトラディショナルスタイルのおしゃれな独立型リビング (青い壁、無垢フローリング、標準型暖炉、タイルの暖炉まわり、内蔵型テレビ) の写真
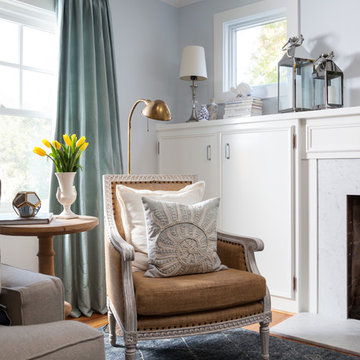
Before the renovation, this living room was completely separate from the Dining Room in this charming 1930/40's Spanish Bungalow home. The renovation removed the large wall between the rooms opening up a great space for entertaining and family living and added windows around the fireplace, refaced the mantle, enhancing the natural light. The entry to the kitchen was made larger to further enhance the open flow of the living space of the home. I worked with the client to define a contemporary style that reflects them and to select all the soft finishes and furnishings to achieve that style. I recommended the paint palette for all the rooms. And I also consulted with them on the hardscape finishes for the adjacent hallway bathroom renovation in line with their contemporary style. Photo credit: Peter Lyons
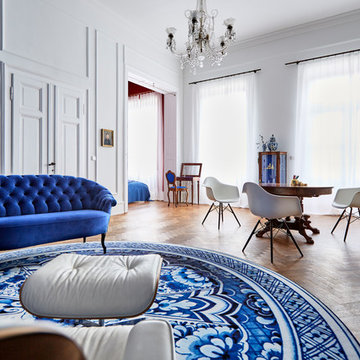
offener Wohn- und Essbereich mit Schlafzimmer
フランクフルトにある高級な広いコンテンポラリースタイルのおしゃれなリビング (青い壁、無垢フローリング、内蔵型テレビ、茶色い床) の写真
フランクフルトにある高級な広いコンテンポラリースタイルのおしゃれなリビング (青い壁、無垢フローリング、内蔵型テレビ、茶色い床) の写真
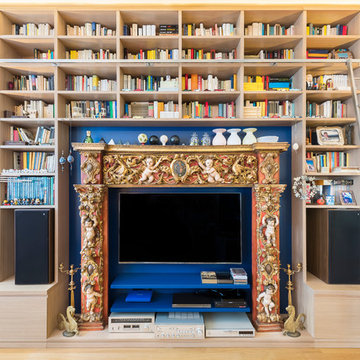
L'antico camino in stile siciliano è stato recuperato ed integrato in un elegante libreria a tutta altezza.
Il fondo blu klein del muro consente di staccare le decorazioni in legno verniciato rosso del camino ed allo stesso tempo maschera la presenza del televisore e degli apparati digitali.
黒い、白いリビング (内蔵型テレビ、青い壁) の写真
1
