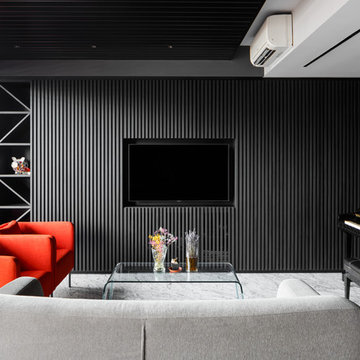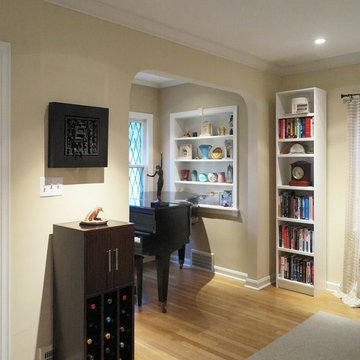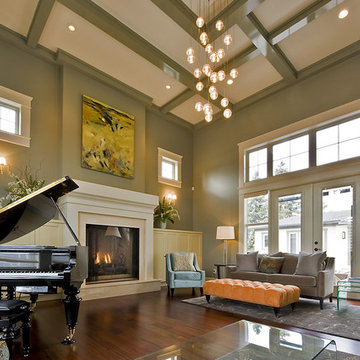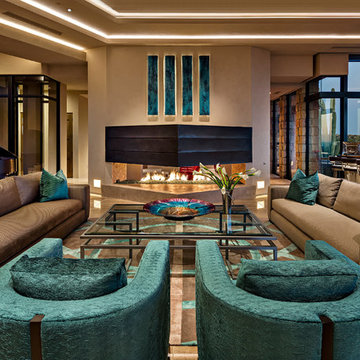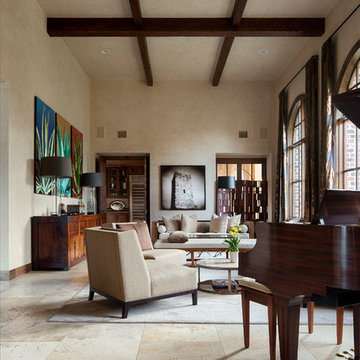黒い、ブラウンのリビング (ミュージックルーム) の写真
絞り込み:
資材コスト
並び替え:今日の人気順
写真 1〜20 枚目(全 2,293 枚)
1/4
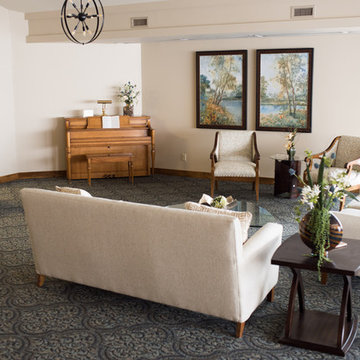
他の地域にある中くらいなトラディショナルスタイルのおしゃれな独立型リビング (ミュージックルーム、ベージュの壁、カーペット敷き、暖炉なし、テレビなし、マルチカラーの床) の写真

他の地域にある広いコンテンポラリースタイルのおしゃれなLDK (ミュージックルーム、ベージュの壁、無垢フローリング、標準型暖炉、金属の暖炉まわり、テレビなし、茶色い床) の写真

Red walls, red light fixtures, dramatic but fun, doubles as a living room and music room, traditional house with eclectic furnishings, black and white photography of family over guitars, hanging guitars on walls to keep open space on floor, grand piano, custom #317 cocktail ottoman from the Christy Dillard Collection by Lorts, antique persian rug. Chris Little Photography

Martha O'Hara Interiors, Interior Selections & Furnishings | Charles Cudd De Novo, Architecture | Troy Thies Photography | Shannon Gale, Photo Styling

Transitional living room design with contemporary fireplace mantel. Custom made fireplace screen.
ニューヨークにある広いコンテンポラリースタイルのおしゃれなLDK (ベージュの壁、標準型暖炉、ミュージックルーム、無垢フローリング、テレビなし) の写真
ニューヨークにある広いコンテンポラリースタイルのおしゃれなLDK (ベージュの壁、標準型暖炉、ミュージックルーム、無垢フローリング、テレビなし) の写真

The site for this new house was specifically selected for its proximity to nature while remaining connected to the urban amenities of Arlington and DC. From the beginning, the homeowners were mindful of the environmental impact of this house, so the goal was to get the project LEED certified. Even though the owner’s programmatic needs ultimately grew the house to almost 8,000 square feet, the design team was able to obtain LEED Silver for the project.
The first floor houses the public spaces of the program: living, dining, kitchen, family room, power room, library, mudroom and screened porch. The second and third floors contain the master suite, four bedrooms, office, three bathrooms and laundry. The entire basement is dedicated to recreational spaces which include a billiard room, craft room, exercise room, media room and a wine cellar.
To minimize the mass of the house, the architects designed low bearing roofs to reduce the height from above, while bringing the ground plain up by specifying local Carder Rock stone for the foundation walls. The landscape around the house further anchored the house by installing retaining walls using the same stone as the foundation. The remaining areas on the property were heavily landscaped with climate appropriate vegetation, retaining walls, and minimal turf.
Other LEED elements include LED lighting, geothermal heating system, heat-pump water heater, FSA certified woods, low VOC paints and high R-value insulation and windows.
Hoachlander Davis Photography

ロンドンにある広いコンテンポラリースタイルのおしゃれなリビング (ミュージックルーム、標準型暖炉、石材の暖炉まわり、コーナー型テレビ、緑の壁、無垢フローリング、茶色い床) の写真

ロンドンにあるお手頃価格の中くらいなコンテンポラリースタイルのおしゃれな独立型リビング (ミュージックルーム、グレーの壁、淡色無垢フローリング、標準型暖炉、金属の暖炉まわり) の写真
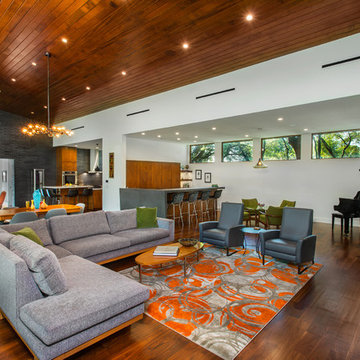
This is a wonderful mid century modern with the perfect color mix of furniture and accessories.
Built by Classic Urban Homes
Photography by Vernon Wentz of Ad Imagery

Photo by Vance Fox showing the dramatic Great Room, which is open to the Kitchen and Dining (not shown) & Rec Loft above. A large sliding glass door wall spills out onto both covered and uncovered terrace areas, for dining, relaxing by the fire or in the sunken spa.
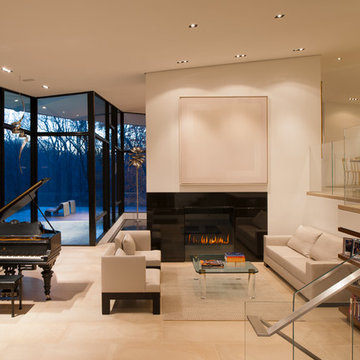
Glass table and chairs, open concept, grand piano, angled ceiling, wall art, contemporary, beam, glass wall, wood dining chairs, solid floor, recessed lights, glass half-wall, fireplace, split-level, leather sofa

ニューヨークにある高級な広いコンテンポラリースタイルのおしゃれなLDK (ミュージックルーム、白い壁、コンクリートの床、標準型暖炉、金属の暖炉まわり、テレビなし、ベージュの床) の写真
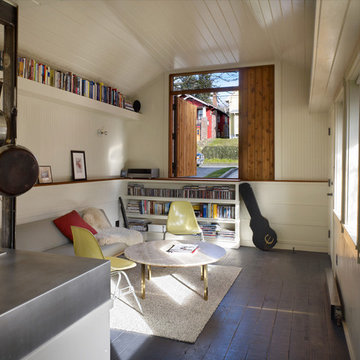
Benjamin Benschneider
シアトルにある中くらいなトランジショナルスタイルのおしゃれなリビング (ミュージックルーム、テレビなし) の写真
シアトルにある中くらいなトランジショナルスタイルのおしゃれなリビング (ミュージックルーム、テレビなし) の写真
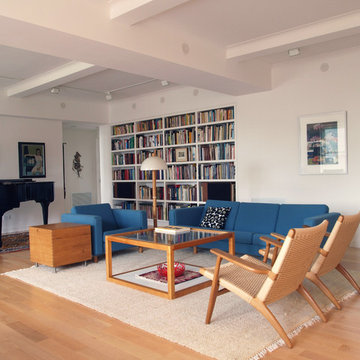
Living room, with piano and built-in bookshelves.
ニューヨークにある広いモダンスタイルのおしゃれなリビング (ミュージックルーム、白い壁、青いソファ) の写真
ニューヨークにある広いモダンスタイルのおしゃれなリビング (ミュージックルーム、白い壁、青いソファ) の写真
黒い、ブラウンのリビング (ミュージックルーム) の写真
1
