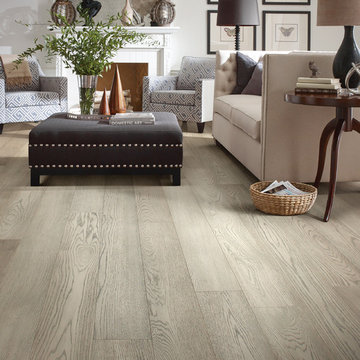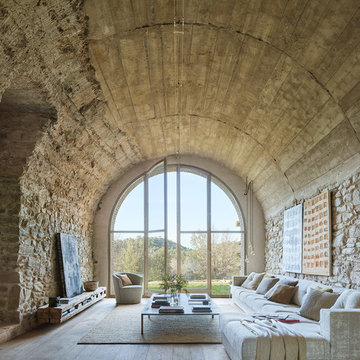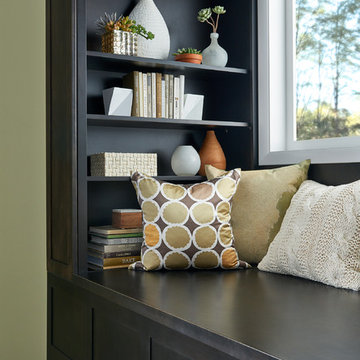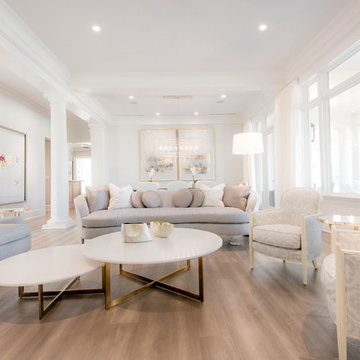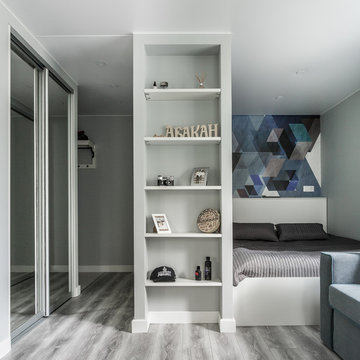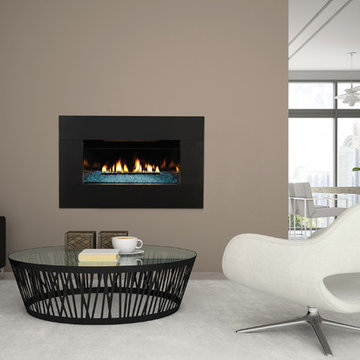黒い、ブラウンの応接間 (淡色無垢フローリング、グレーの床) の写真
絞り込み:
資材コスト
並び替え:今日の人気順
写真 1〜20 枚目(全 95 枚)

Rustic Zen Residence by Locati Architects, Interior Design by Cashmere Interior, Photography by Audrey Hall
他の地域にあるラスティックスタイルのおしゃれなリビング (白い壁、淡色無垢フローリング、グレーの床、グレーとクリーム色) の写真
他の地域にあるラスティックスタイルのおしゃれなリビング (白い壁、淡色無垢フローリング、グレーの床、グレーとクリーム色) の写真
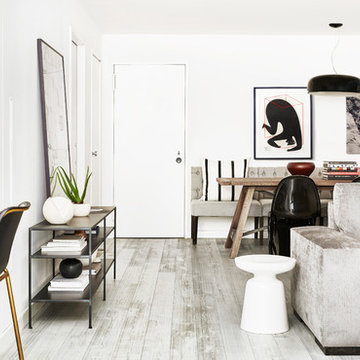
Jacob Snavely
ニューヨークにある高級な中くらいなコンテンポラリースタイルのおしゃれなリビング (白い壁、淡色無垢フローリング、グレーの床、壁掛け型テレビ、暖炉なし) の写真
ニューヨークにある高級な中くらいなコンテンポラリースタイルのおしゃれなリビング (白い壁、淡色無垢フローリング、グレーの床、壁掛け型テレビ、暖炉なし) の写真
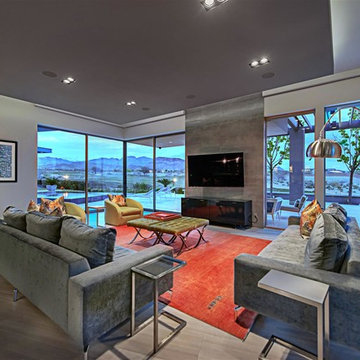
ラスベガスにある広いコンテンポラリースタイルのおしゃれなリビング (グレーの壁、淡色無垢フローリング、暖炉なし、壁掛け型テレビ、グレーの床) の写真
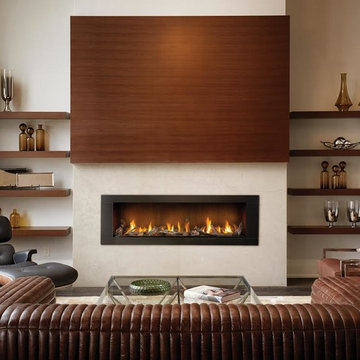
*Authorized Napoleon Fireplaces & Grills Dealer*
http://www.heritagefireplace.com/
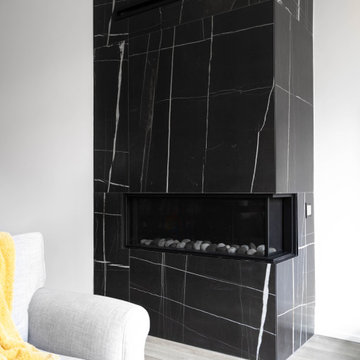
トロントにある高級な中くらいなモダンスタイルのおしゃれなリビング (白い壁、コーナー設置型暖炉、グレーの床、淡色無垢フローリング、タイルの暖炉まわり、テレビなし) の写真
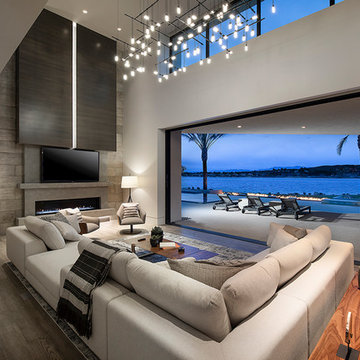
The Estates at Reflection Bay at Lake Las Vegas Show Home Living Room
ラスベガスにあるラグジュアリーな巨大なコンテンポラリースタイルのおしゃれなリビング (グレーの壁、淡色無垢フローリング、標準型暖炉、コンクリートの暖炉まわり、埋込式メディアウォール、グレーの床) の写真
ラスベガスにあるラグジュアリーな巨大なコンテンポラリースタイルのおしゃれなリビング (グレーの壁、淡色無垢フローリング、標準型暖炉、コンクリートの暖炉まわり、埋込式メディアウォール、グレーの床) の写真

Level Three: We selected a suspension light (metal, glass and silver-leaf) as a key feature of the living room seating area to counter the bold fireplace. It lends drama (albeit, subtle) to the room with its abstract shapes. The silver planes become ephemeral when they reflect and refract the environment: high storefront windows overlooking big blue skies, roaming clouds and solid mountain vistas.
Photograph © Darren Edwards, San Diego
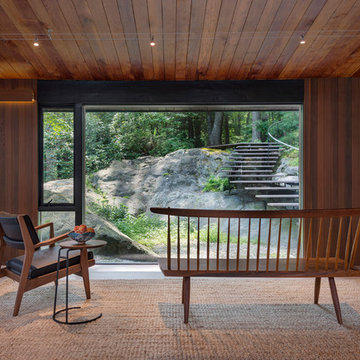
Flavin Architects was chosen for the renovation due to their expertise with Mid-Century-Modern and specifically Henry Hoover renovations. Respect for the integrity of the original home while accommodating a modern family’s needs is key. Practical updates like roof insulation, new roofing, and radiant floor heat were combined with sleek finishes and modern conveniences. Photo by: Nat Rea Photography

Carpet One Floor & Home
トロントにあるお手頃価格の中くらいなトランジショナルスタイルのおしゃれなリビング (ベージュの壁、淡色無垢フローリング、標準型暖炉、タイルの暖炉まわり、壁掛け型テレビ、グレーの床) の写真
トロントにあるお手頃価格の中くらいなトランジショナルスタイルのおしゃれなリビング (ベージュの壁、淡色無垢フローリング、標準型暖炉、タイルの暖炉まわり、壁掛け型テレビ、グレーの床) の写真
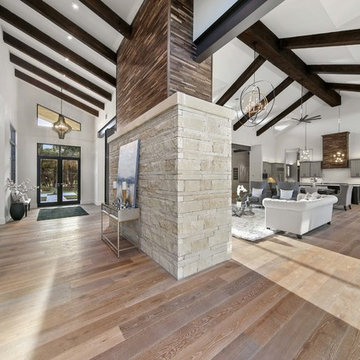
Cordillera Ranch Residence
Builder: Todd Glowka
Designer: Jessica Claiborne, Claiborne & Co too
Photo Credits: Lauren Keller
Materials Used: Macchiato Plank, Vaal 3D Wallboard, Ipe Decking
European Oak Engineered Wood Flooring, Engineered Red Oak 3D wall paneling, Ipe Decking on exterior walls.
This beautiful home, located in Boerne, Tx, utilizes our Macchiato Plank for the flooring, Vaal 3D Wallboard on the chimneys, and Ipe Decking for the exterior walls. The modern luxurious feel of our products are a match made in heaven for this upscale residence.

There are several Interior Designers for a modern Living / kitchen / dining room open space concept. Today, the open layout idea is very popular; you must use the kitchen equipment and kitchen area in the kitchen, while the living room is nicely decorated and comfortable. living room interior concept with unique paintings, night lamp, table, sofa, dinning table, breakfast nook, kitchen cabinets, wooden flooring. This interior rendering of kitchen-living room gives you idea for your home designing.
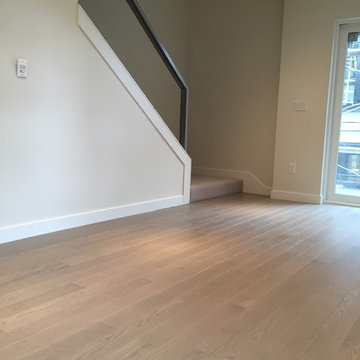
Beautiful living room featuring Lauzon's Nostalgia wire brushed hardwood flooring from the Authentik Series. This gray flooring features the exclusive air-purifying technology called Pure Genius technology. Project realized by Trasolini Chetner Construction.

A complete renovation project for a Polo Club residence. The wow factor is every space of this house. Each space has its own character but included as a whole.
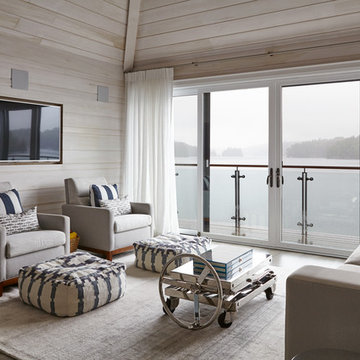
Architects: +VG Ventin Group Architects
Design: Ann Johnston Design
トロントにある広いビーチスタイルのおしゃれなリビング (埋込式メディアウォール、ベージュの壁、淡色無垢フローリング、グレーの床) の写真
トロントにある広いビーチスタイルのおしゃれなリビング (埋込式メディアウォール、ベージュの壁、淡色無垢フローリング、グレーの床) の写真
黒い、ブラウンの応接間 (淡色無垢フローリング、グレーの床) の写真
1
