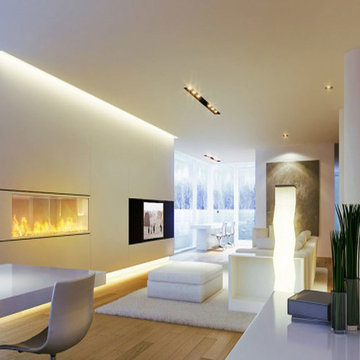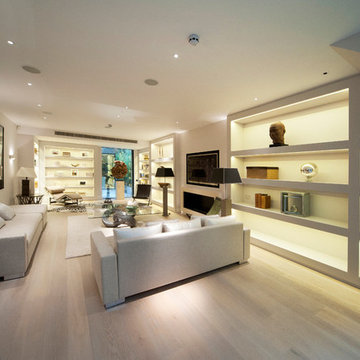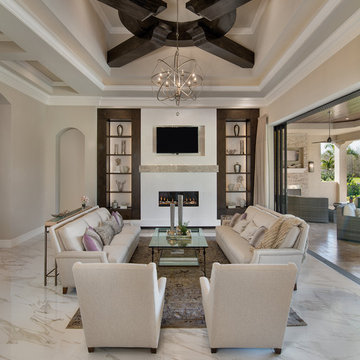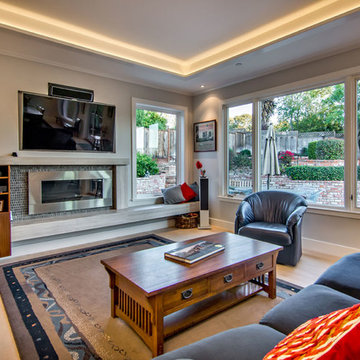黒い、ブラウンのリビング (横長型暖炉、埋込式メディアウォール) の写真
絞り込み:
資材コスト
並び替え:今日の人気順
写真 1〜20 枚目(全 466 枚)
1/5

Lavish Transitional living room with soaring white geometric (octagonal) coffered ceiling and panel molding. The room is accented by black architectural glazing and door trim. The second floor landing/balcony, with glass railing, provides a great view of the two story book-matched marble ribbon fireplace.
Architect: Hierarchy Architecture + Design, PLLC
Interior Designer: JSE Interior Designs
Builder: True North
Photographer: Adam Kane Macchia
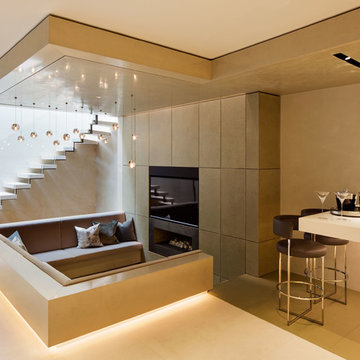
This stone staircases simple but clean form creates an lovely and original space full of light and shadow. One of many architectural features in this renovated home.
Photographed by Michele Panzeri

Charles Lauersdorf
Realty Pro Shots
オレンジカウンティにあるコンテンポラリースタイルのおしゃれなLDK (グレーの壁、濃色無垢フローリング、横長型暖炉、タイルの暖炉まわり、埋込式メディアウォール、茶色い床) の写真
オレンジカウンティにあるコンテンポラリースタイルのおしゃれなLDK (グレーの壁、濃色無垢フローリング、横長型暖炉、タイルの暖炉まわり、埋込式メディアウォール、茶色い床) の写真

ローマにある広いコンテンポラリースタイルのおしゃれなリビング (白い壁、大理石の床、横長型暖炉、木材の暖炉まわり、埋込式メディアウォール、白い床) の写真

A modern mountain home with a hidden integrated river, this is showing the glass railing staircase and the living room with a linear fireplace.
デンバーにあるラグジュアリーな広いコンテンポラリースタイルのおしゃれなリビング (ベージュの壁、淡色無垢フローリング、横長型暖炉、埋込式メディアウォール) の写真
デンバーにあるラグジュアリーな広いコンテンポラリースタイルのおしゃれなリビング (ベージュの壁、淡色無垢フローリング、横長型暖炉、埋込式メディアウォール) の写真

A motorized panel lifts the wall out of view to reveal the 65 inch TV built in above the fireplace. Speakers are lowered from the ceiling at the same time. This photo shows the TV and speakers exposed.
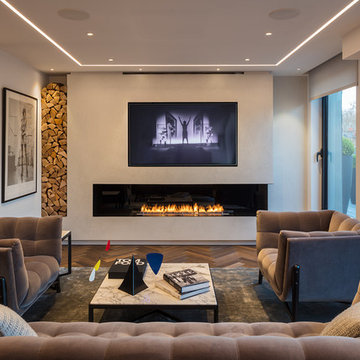
Within the main living space, a Feature Wall accommodates a recessed linear biofuel fire, (with a continuous flame of 1.5 metres), with a recessed Tv above, and stacked fire logs in an alcove to one side.
Photography : Adam Parker
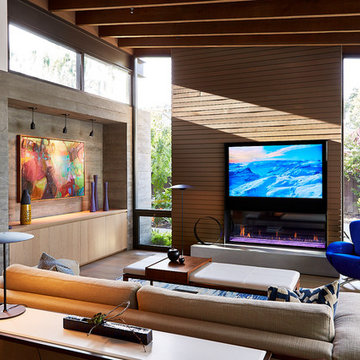
Photo by Eric Zepeda
サンフランシスコにあるコンテンポラリースタイルのおしゃれなLDK (金属の暖炉まわり、埋込式メディアウォール、無垢フローリング、横長型暖炉、茶色い床) の写真
サンフランシスコにあるコンテンポラリースタイルのおしゃれなLDK (金属の暖炉まわり、埋込式メディアウォール、無垢フローリング、横長型暖炉、茶色い床) の写真

ロサンゼルスにあるラグジュアリーな巨大なコンテンポラリースタイルのおしゃれなLDK (白い壁、横長型暖炉、タイルの暖炉まわり、埋込式メディアウォール、淡色無垢フローリング) の写真

メルボルンにある高級な中くらいなコンテンポラリースタイルのおしゃれなLDK (白い壁、無垢フローリング、横長型暖炉、板張り壁、木材の暖炉まわり、折り上げ天井、埋込式メディアウォール、茶色い床) の写真
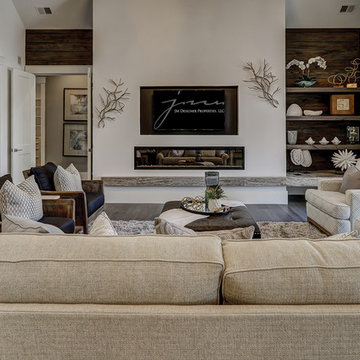
Looking into the family room from the kitchen
チャールストンにある広いトランジショナルスタイルのおしゃれなリビング (白い壁、濃色無垢フローリング、横長型暖炉、漆喰の暖炉まわり、埋込式メディアウォール、茶色い床) の写真
チャールストンにある広いトランジショナルスタイルのおしゃれなリビング (白い壁、濃色無垢フローリング、横長型暖炉、漆喰の暖炉まわり、埋込式メディアウォール、茶色い床) の写真
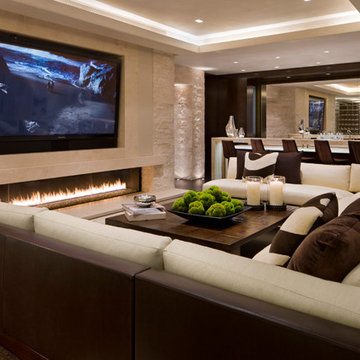
Entertainment is the name of the game in this living room, which features a room-length bar, 3-sided sectional sofa, built-in media wall, and a statement-making custom gas linear fireplace.
(Photo credit: Marlow Photography)
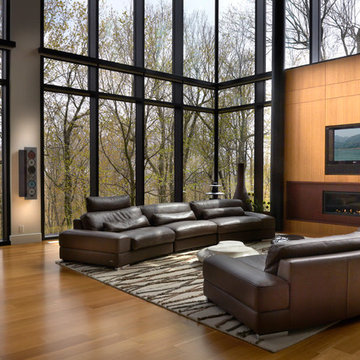
In this spectacular living room, we integrated and installed a high end Bang & Olufsen stereo system. And yes, the Beolab 5 speakers sound is fantastic in that room!
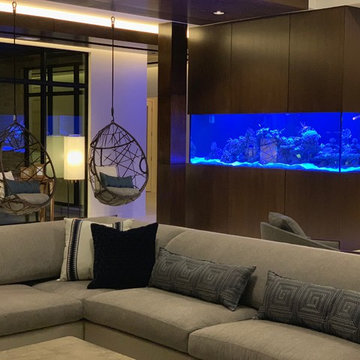
Jeremy Andrews
ヒューストンにある広いコンテンポラリースタイルのおしゃれなLDK (白い壁、磁器タイルの床、横長型暖炉、漆喰の暖炉まわり、埋込式メディアウォール、グレーの床) の写真
ヒューストンにある広いコンテンポラリースタイルのおしゃれなLDK (白い壁、磁器タイルの床、横長型暖炉、漆喰の暖炉まわり、埋込式メディアウォール、グレーの床) の写真

Interior Designer: Allard & Roberts Interior Design, Inc.
Builder: Glennwood Custom Builders
Architect: Con Dameron
Photographer: Kevin Meechan
Doors: Sun Mountain
Cabinetry: Advance Custom Cabinetry
Countertops & Fireplaces: Mountain Marble & Granite
Window Treatments: Blinds & Designs, Fletcher NC
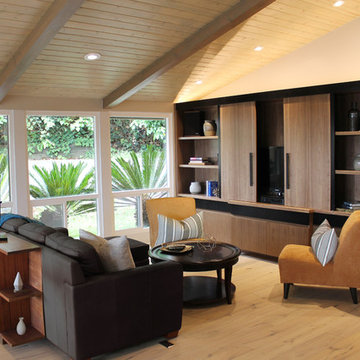
This transitional mid-century living room features a neutral palette with subtle pops of color in the furniture.
ロサンゼルスにある広いミッドセンチュリースタイルのおしゃれなLDK (ベージュの壁、淡色無垢フローリング、横長型暖炉、石材の暖炉まわり、埋込式メディアウォール) の写真
ロサンゼルスにある広いミッドセンチュリースタイルのおしゃれなLDK (ベージュの壁、淡色無垢フローリング、横長型暖炉、石材の暖炉まわり、埋込式メディアウォール) の写真
黒い、ブラウンのリビング (横長型暖炉、埋込式メディアウォール) の写真
1
