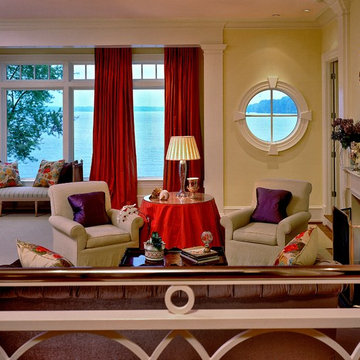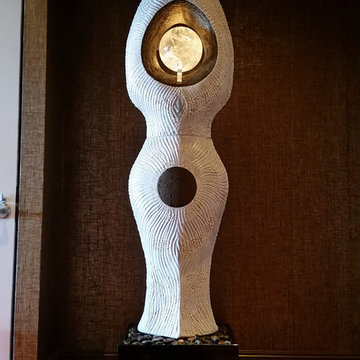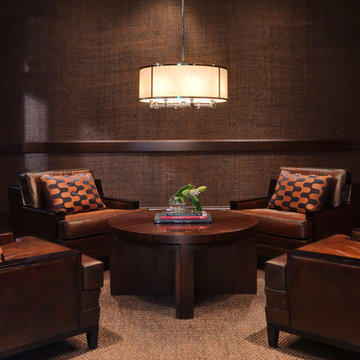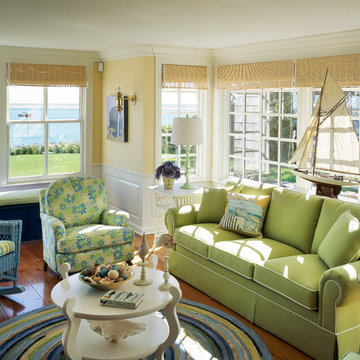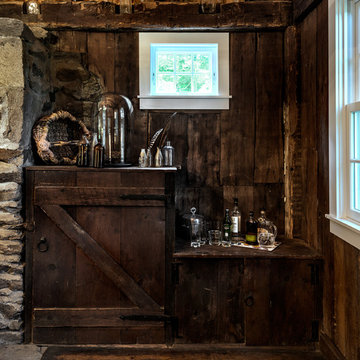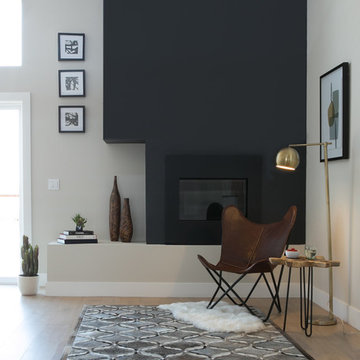黒い、青いリビング (茶色い壁、黄色い壁) の写真
絞り込み:
資材コスト
並び替え:今日の人気順
写真 101〜120 枚目(全 1,470 枚)
1/5

VPC’s featured Custom Home Project of the Month for March is the spectacular Mountain Modern Lodge. With six bedrooms, six full baths, and two half baths, this custom built 11,200 square foot timber frame residence exemplifies breathtaking mountain luxury.
The home borrows inspiration from its surroundings with smooth, thoughtful exteriors that harmonize with nature and create the ultimate getaway. A deck constructed with Brazilian hardwood runs the entire length of the house. Other exterior design elements include both copper and Douglas Fir beams, stone, standing seam metal roofing, and custom wire hand railing.
Upon entry, visitors are introduced to an impressively sized great room ornamented with tall, shiplap ceilings and a patina copper cantilever fireplace. The open floor plan includes Kolbe windows that welcome the sweeping vistas of the Blue Ridge Mountains. The great room also includes access to the vast kitchen and dining area that features cabinets adorned with valances as well as double-swinging pantry doors. The kitchen countertops exhibit beautifully crafted granite with double waterfall edges and continuous grains.
VPC’s Modern Mountain Lodge is the very essence of sophistication and relaxation. Each step of this contemporary design was created in collaboration with the homeowners. VPC Builders could not be more pleased with the results of this custom-built residence.
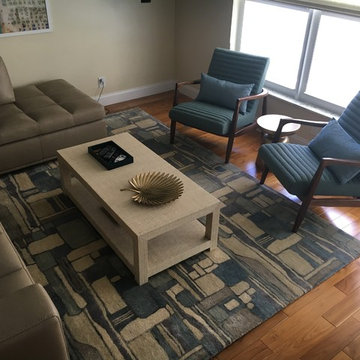
The "after" photos... loving the mid-century meets the beach vibe. Clean lines and soft hues make this space perfect for end-of-day cocktails or Sunday mornings with coffee and a good read.

Photo by Will Austin
シアトルにある高級な中くらいなサンタフェスタイルのおしゃれなリビング (無垢フローリング、薪ストーブ、茶色い壁、金属の暖炉まわり、テレビなし、茶色い床) の写真
シアトルにある高級な中くらいなサンタフェスタイルのおしゃれなリビング (無垢フローリング、薪ストーブ、茶色い壁、金属の暖炉まわり、テレビなし、茶色い床) の写真
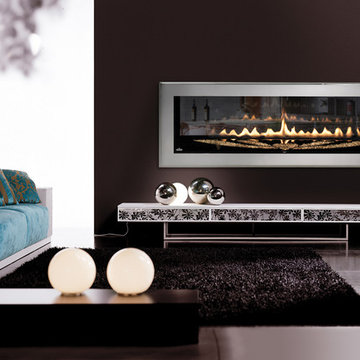
グランドラピッズにある中くらいなモダンスタイルのおしゃれなリビング (茶色い壁、テレビなし、茶色い床、コンクリートの床、横長型暖炉、金属の暖炉まわり) の写真
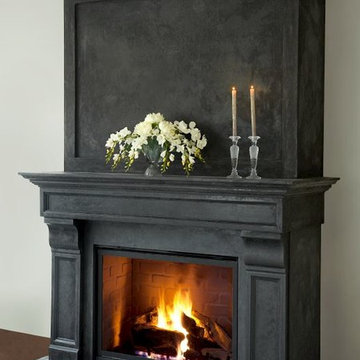
"omega cast stone mantel"
"omega cast stone fireplace mantle"
"custom fireplace mantel"
"custom fireplace overmantel"
"custom cast stone fireplace mantel"
"carved stone fireplace"
"cast stone fireplace mantel"
"cast stone fireplace overmantel"
"cast stone fireplace surrounds"
"fireplace design idea"
"fireplace makeover "
"fireplace mantel ideas"
"fireplace mantle shelf"
"fireplace stone designs"
"fireplace surrounding"
"mantle design idea"
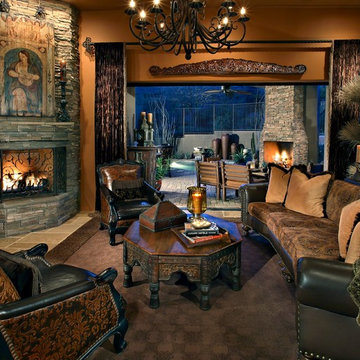
Pam Singleton/Image Photography
フェニックスにある高級な広い地中海スタイルのおしゃれなリビング (コーナー設置型暖炉、トラバーチンの床、石材の暖炉まわり、ベージュの床、茶色い壁、テレビなし) の写真
フェニックスにある高級な広い地中海スタイルのおしゃれなリビング (コーナー設置型暖炉、トラバーチンの床、石材の暖炉まわり、ベージュの床、茶色い壁、テレビなし) の写真

The site for this new house was specifically selected for its proximity to nature while remaining connected to the urban amenities of Arlington and DC. From the beginning, the homeowners were mindful of the environmental impact of this house, so the goal was to get the project LEED certified. Even though the owner’s programmatic needs ultimately grew the house to almost 8,000 square feet, the design team was able to obtain LEED Silver for the project.
The first floor houses the public spaces of the program: living, dining, kitchen, family room, power room, library, mudroom and screened porch. The second and third floors contain the master suite, four bedrooms, office, three bathrooms and laundry. The entire basement is dedicated to recreational spaces which include a billiard room, craft room, exercise room, media room and a wine cellar.
To minimize the mass of the house, the architects designed low bearing roofs to reduce the height from above, while bringing the ground plain up by specifying local Carder Rock stone for the foundation walls. The landscape around the house further anchored the house by installing retaining walls using the same stone as the foundation. The remaining areas on the property were heavily landscaped with climate appropriate vegetation, retaining walls, and minimal turf.
Other LEED elements include LED lighting, geothermal heating system, heat-pump water heater, FSA certified woods, low VOC paints and high R-value insulation and windows.
Hoachlander Davis Photography

This residence was designed to be a rural weekend getaway for a city couple and their children. The idea of ‘The Barn’ was embraced, as the building was intended to be an escape for the family to go and enjoy their horses. The ground floor plan has the ability to completely open up and engage with the sprawling lawn and grounds of the property. This also enables cross ventilation, and the ability of the family’s young children and their friends to run in and out of the building as they please. Cathedral-like ceilings and windows open up to frame views to the paddocks and bushland below.
As a weekend getaway and when other families come to stay, the bunkroom upstairs is generous enough for multiple children. The rooms upstairs also have skylights to watch the clouds go past during the day, and the stars by night. Australian hardwood has been used extensively both internally and externally, to reference the rural setting.
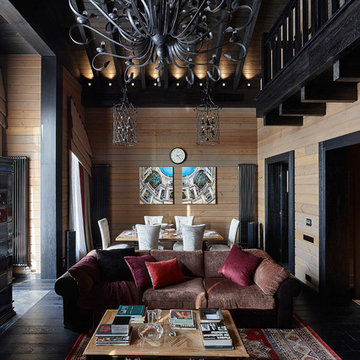
Евгений Лучин
モスクワにあるカントリー風のおしゃれなLDK (茶色い壁、濃色無垢フローリング、黒い床) の写真
モスクワにあるカントリー風のおしゃれなLDK (茶色い壁、濃色無垢フローリング、黒い床) の写真
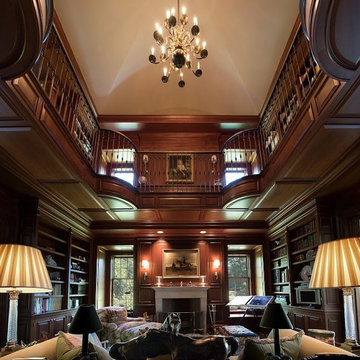
ニューヨークにある高級な広いトラディショナルスタイルのおしゃれな独立型リビング (ライブラリー、茶色い壁、濃色無垢フローリング、標準型暖炉、コンクリートの暖炉まわり、テレビなし) の写真

Triple-glazed windows by Unilux and reclaimed fir cladding on interior walls.
シアトルにある高級な中くらいなコンテンポラリースタイルのおしゃれなLDK (コンクリートの床、ライブラリー、茶色い壁、茶色い床、板張り壁、ルーバー天井) の写真
シアトルにある高級な中くらいなコンテンポラリースタイルのおしゃれなLDK (コンクリートの床、ライブラリー、茶色い壁、茶色い床、板張り壁、ルーバー天井) の写真
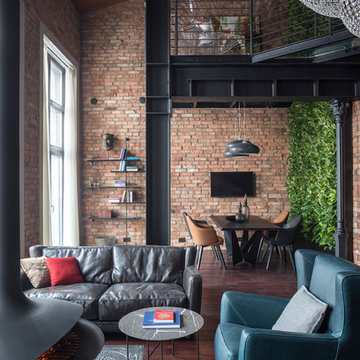
Олег Маковецкий
モスクワにあるインダストリアルスタイルのおしゃれなLDK (茶色い壁、濃色無垢フローリング、吊り下げ式暖炉、金属の暖炉まわり、茶色い床) の写真
モスクワにあるインダストリアルスタイルのおしゃれなLDK (茶色い壁、濃色無垢フローリング、吊り下げ式暖炉、金属の暖炉まわり、茶色い床) の写真
黒い、青いリビング (茶色い壁、黄色い壁) の写真
6
