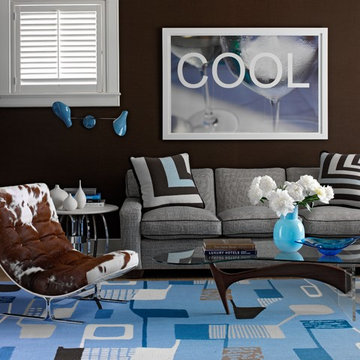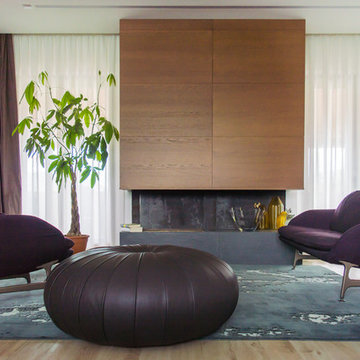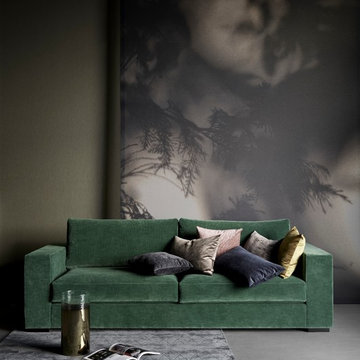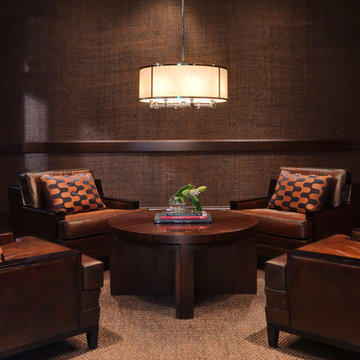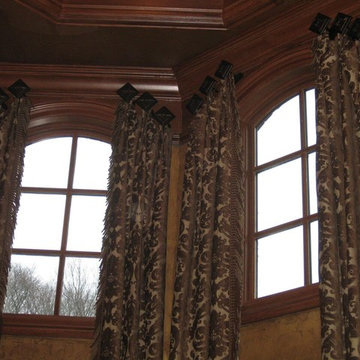黒い、青い、紫のリビング (茶色い壁) の写真
絞り込み:
資材コスト
並び替え:今日の人気順
写真 1〜20 枚目(全 1,131 枚)
1/5

ロンドンにある広いインダストリアルスタイルのおしゃれなLDK (茶色い壁、標準型暖炉、レンガの暖炉まわり、グレーの床、レンガ壁、ルーバー天井) の写真
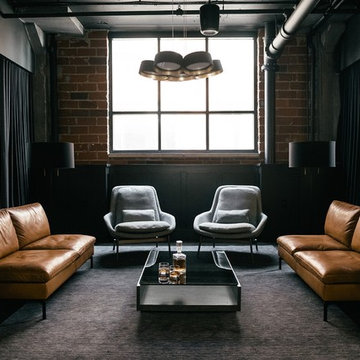
Design Credit : Prospect Refuge
ミネアポリスにあるインダストリアルスタイルのおしゃれなリビング (茶色い壁、コンクリートの床、黒い床) の写真
ミネアポリスにあるインダストリアルスタイルのおしゃれなリビング (茶色い壁、コンクリートの床、黒い床) の写真
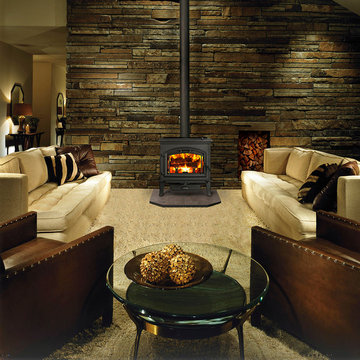
ボストンにある中くらいなラスティックスタイルのおしゃれなリビング (茶色い壁、カーペット敷き、薪ストーブ、金属の暖炉まわり、テレビなし、ベージュの床) の写真
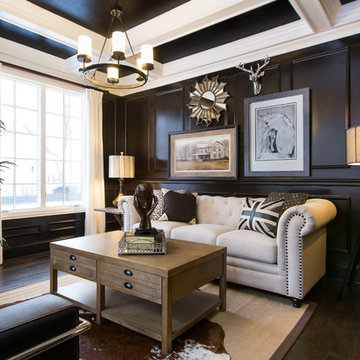
Jacob Hand Photography
シカゴにあるトラディショナルスタイルのおしゃれな応接間 (茶色い壁、濃色無垢フローリング、茶色い床) の写真
シカゴにあるトラディショナルスタイルのおしゃれな応接間 (茶色い壁、濃色無垢フローリング、茶色い床) の写真
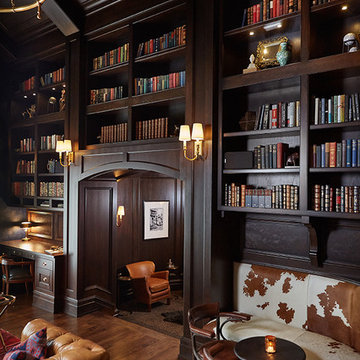
Library
グランドラピッズにあるラグジュアリーな巨大なトラディショナルスタイルのおしゃれなLDK (茶色い壁、無垢フローリング、標準型暖炉、タイルの暖炉まわり) の写真
グランドラピッズにあるラグジュアリーな巨大なトラディショナルスタイルのおしゃれなLDK (茶色い壁、無垢フローリング、標準型暖炉、タイルの暖炉まわり) の写真
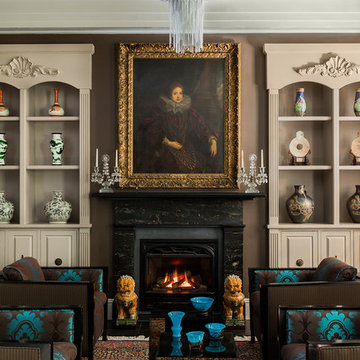
ボストンにあるラグジュアリーな中くらいなトラディショナルスタイルのおしゃれなリビング (茶色い壁、標準型暖炉、テレビなし、濃色無垢フローリング、石材の暖炉まわり) の写真

"custom fireplace mantel"
"custom fireplace overmantel"
"omega cast stone mantel"
"omega cast stone fireplace mantle" "fireplace design idea" Mantel. Fireplace. Omega. Mantel Design.
"custom cast stone mantel"
"linear fireplace mantle"
"linear cast stone fireplace mantel"
"linear fireplace design"
"linear fireplace overmantle"
"fireplace surround"
"carved fireplace mantle"
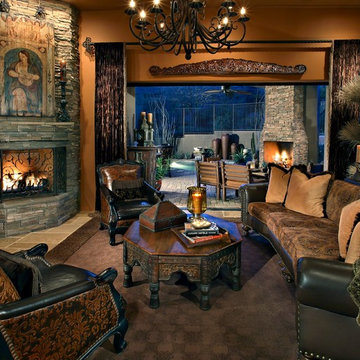
Pam Singleton/Image Photography
フェニックスにある高級な広い地中海スタイルのおしゃれなリビング (コーナー設置型暖炉、トラバーチンの床、石材の暖炉まわり、ベージュの床、茶色い壁、テレビなし) の写真
フェニックスにある高級な広い地中海スタイルのおしゃれなリビング (コーナー設置型暖炉、トラバーチンの床、石材の暖炉まわり、ベージュの床、茶色い壁、テレビなし) の写真
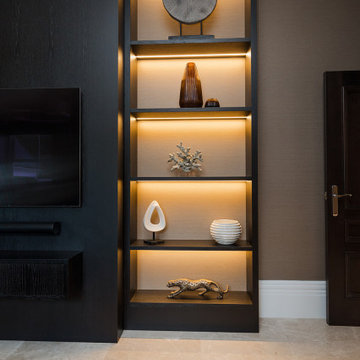
Full redesign and project management of the swimming pool, snug, cloakroom and den in this contemporary family home.
サリーにある高級な中くらいなコンテンポラリースタイルのおしゃれな独立型リビング (茶色い壁、埋込式メディアウォール) の写真
サリーにある高級な中くらいなコンテンポラリースタイルのおしゃれな独立型リビング (茶色い壁、埋込式メディアウォール) の写真

ソルトレイクシティにあるラグジュアリーな巨大なモダンスタイルのおしゃれなLDK (ライブラリー、茶色い壁、カーペット敷き、標準型暖炉、茶色い床、板張り天井、塗装板張りの壁) の写真
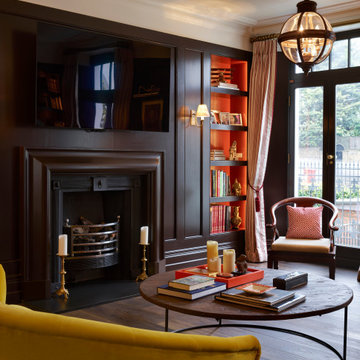
A full refurbishment of a beautiful four-storey Victorian town house in Holland Park. We had the pleasure of collaborating with the client and architects, Crawford and Gray, to create this classic full interior fit-out.

Photo by Will Austin
シアトルにある高級な中くらいなサンタフェスタイルのおしゃれなリビング (無垢フローリング、薪ストーブ、茶色い壁、金属の暖炉まわり、テレビなし、茶色い床) の写真
シアトルにある高級な中くらいなサンタフェスタイルのおしゃれなリビング (無垢フローリング、薪ストーブ、茶色い壁、金属の暖炉まわり、テレビなし、茶色い床) の写真
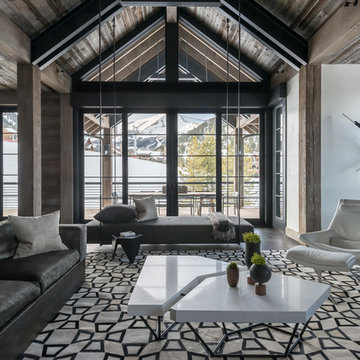
Hillside Snowcrest Residence by Locati Architects, Interior Design by John Vancheri, Photography by Audrey Hall
他の地域にあるラスティックスタイルのおしゃれなリビング (濃色無垢フローリング、茶色い壁) の写真
他の地域にあるラスティックスタイルのおしゃれなリビング (濃色無垢フローリング、茶色い壁) の写真

This residence was designed to be a rural weekend getaway for a city couple and their children. The idea of ‘The Barn’ was embraced, as the building was intended to be an escape for the family to go and enjoy their horses. The ground floor plan has the ability to completely open up and engage with the sprawling lawn and grounds of the property. This also enables cross ventilation, and the ability of the family’s young children and their friends to run in and out of the building as they please. Cathedral-like ceilings and windows open up to frame views to the paddocks and bushland below.
As a weekend getaway and when other families come to stay, the bunkroom upstairs is generous enough for multiple children. The rooms upstairs also have skylights to watch the clouds go past during the day, and the stars by night. Australian hardwood has been used extensively both internally and externally, to reference the rural setting.
黒い、青い、紫のリビング (茶色い壁) の写真
1

