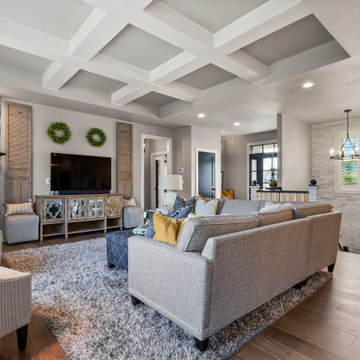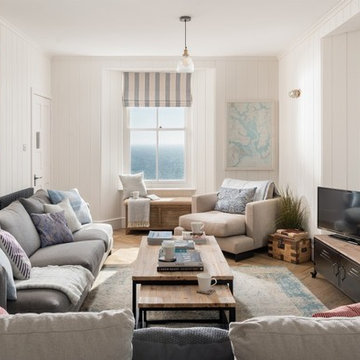中くらいなベージュのリビング (据え置き型テレビ) の写真
絞り込み:
資材コスト
並び替え:今日の人気順
写真 1〜20 枚目(全 1,487 枚)
1/5
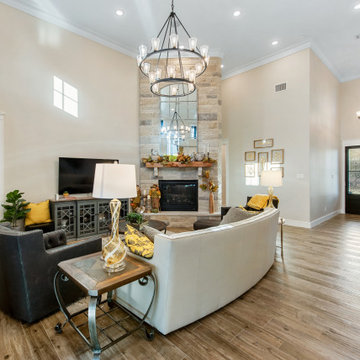
The foyer opens to a spacious living room, where clerestory windows bring in more lovely sunlight and view of the trees. A corner fireplace makes a cozy focal point, and is viewable from the adjacent dining room and kitchen. Entry on the left to the master suite and hall on the right to secondary bedrooms, baths and laundry.

Simon Maxwell
バッキンガムシャーにあるお手頃価格の中くらいなミッドセンチュリースタイルのおしゃれなリビング (ベージュの壁、薪ストーブ、レンガの暖炉まわり、据え置き型テレビ、茶色い床、無垢フローリング) の写真
バッキンガムシャーにあるお手頃価格の中くらいなミッドセンチュリースタイルのおしゃれなリビング (ベージュの壁、薪ストーブ、レンガの暖炉まわり、据え置き型テレビ、茶色い床、無垢フローリング) の写真

Kopal Jaitly
ロンドンにある中くらいなエクレクティックスタイルのおしゃれな独立型リビング (青い壁、標準型暖炉、据え置き型テレビ、茶色い床、無垢フローリング、ペルシャ絨毯) の写真
ロンドンにある中くらいなエクレクティックスタイルのおしゃれな独立型リビング (青い壁、標準型暖炉、据え置き型テレビ、茶色い床、無垢フローリング、ペルシャ絨毯) の写真
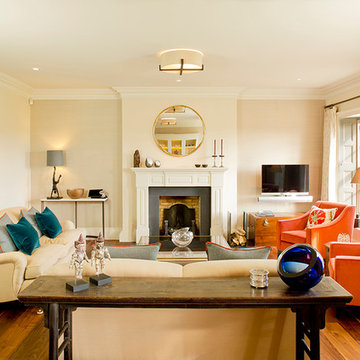
Our client’s wonderful art collection was the inspiration for this scheme. We wanted to provide a backdrop for their bold, contemporary art and Asian furniture that was sympathetic to the period of the house and classic architectural features. We used a combination of black american walnut, with aged and antique brass and neutral linens on sofas. This provided a rich and warm backdrop for punchy and fresh accent colours. The richer hues come to life in the evening and look wonderful as the colder nights set in too. Lighting was also key to the success of this scheme and we took time to tailor a lighting and electrical layout which incorporated new and existing AV equipment.

ボストンにある中くらいなモダンスタイルのおしゃれなLDK (グレーの壁、無垢フローリング、横長型暖炉、石材の暖炉まわり、据え置き型テレビ、茶色い床) の写真
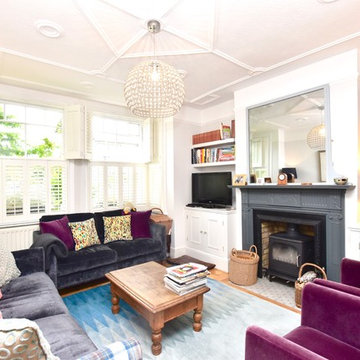
Fadi Metos Photography
他の地域にある中くらいなエクレクティックスタイルのおしゃれなリビング (淡色無垢フローリング、標準型暖炉、金属の暖炉まわり、据え置き型テレビ、茶色い床、白い壁) の写真
他の地域にある中くらいなエクレクティックスタイルのおしゃれなリビング (淡色無垢フローリング、標準型暖炉、金属の暖炉まわり、据え置き型テレビ、茶色い床、白い壁) の写真
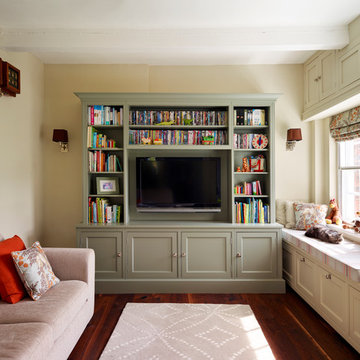
As well as the kitchen, the media cabinet and bench seating below the windows were designed and created by Davonport. Using Farrow & Ball's 'Pigeon' on the cabinetry and the media unit gives a sense of flow between the two areas - exactly what is needed in a busy family home.
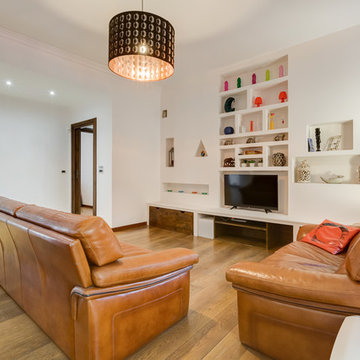
Luca Tranquilli
ローマにある中くらいなコンテンポラリースタイルのおしゃれな独立型リビング (白い壁、淡色無垢フローリング、据え置き型テレビ) の写真
ローマにある中くらいなコンテンポラリースタイルのおしゃれな独立型リビング (白い壁、淡色無垢フローリング、据え置き型テレビ) の写真
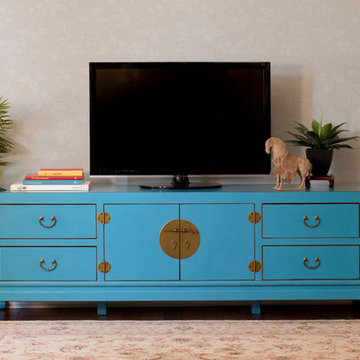
This blue media storage cabinet blends the sleek contemporary appeal of the Ming aesthetic with a bright pop of color. Also pictured: Terracotta Tang Horse Statue, Porcelain Garden Stool with Floral Motif

Un pied-à-terre fonctionnel à Paris
Ce projet a été réalisé pour des Clients normands qui souhaitaient un pied-à-terre parisien. L’objectif de cette rénovation totale était de rendre l’appartement fonctionnel, moderne et lumineux.
Pour le rendre fonctionnel, nos équipes ont énormément travaillé sur les rangements. Vous trouverez ainsi des menuiseries sur-mesure, qui se fondent dans le décor, dans la pièce à vivre et dans les chambres.
La couleur blanche, dominante, apporte une réelle touche de luminosité à tout l’appartement. Neutre, elle est une base idéale pour accueillir le mobilier divers des clients qui viennent colorer les pièces. Dans la salon, elle est ponctuée par des touches de bleu, la couleur ayant été choisie en référence au tableau qui trône au dessus du canapé.
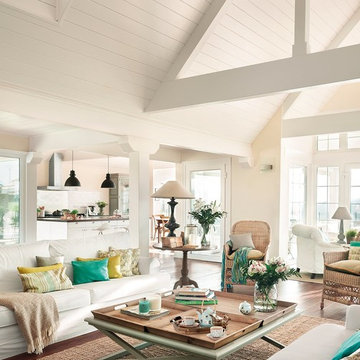
Salón abierto en el que destaca el juego del espacio y los tonos de la vivienda para dar mayor amplitud y profundidad al conjunto. La boiserie en blanco juega con el friso de techo y los tonos oscuros del suelo para dar lugar a un espacio clásico que no renuncia a los acabados modernos.
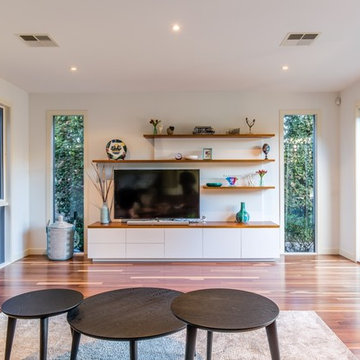
Entertainment unit with staggered floating shelves above. Cupboards below with cable management for AV equipment and subwoofer storage. Four storage drawers on left hand side.
Size: 2.9m wide x 2m high x 0.6m deep
Materials: Oak veneer stained maple colour with clear satin lacquer finish. Painted Dulux Natural White, 30% gloss.

Feature wall tells a special story and gives softness and more mystery to the F&B 'Off Black' colour painted walls. Olive green velvet sofa is a Queen in this room. Gold and crystal elements, perfect American walnut TV stand and featured fireplace looks amazing together, giving that Chick vibe of contemporary-midcentury look.
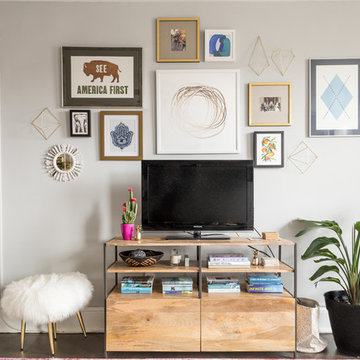
Gallery Wall
Photo Credit: Razan Altiraifi - ALT Digital Photography
ワシントンD.C.にある中くらいなエクレクティックスタイルのおしゃれなLDK (ベージュの壁、濃色無垢フローリング、暖炉なし、据え置き型テレビ) の写真
ワシントンD.C.にある中くらいなエクレクティックスタイルのおしゃれなLDK (ベージュの壁、濃色無垢フローリング、暖炉なし、据え置き型テレビ) の写真
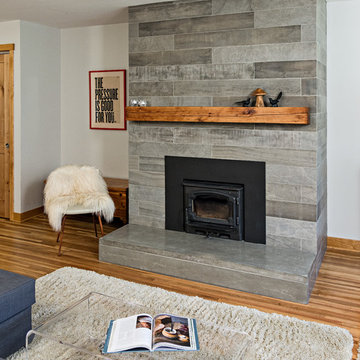
The original wood stove was retained and a new floor to ceiling tile surround adds texture and warmth to the room. The mantle is a salvaged beam from the remodel.
The walls between the kitchen and the living room were opened up and a new steel beam was added in the ceiling for structural support. A new powder room was added as well (doorway visible at right edge of the photo).
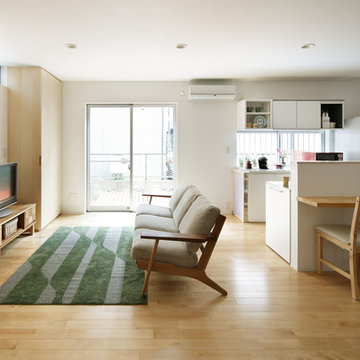
photo by Nacasa & Partners Inc.
東京23区にある中くらいなおしゃれなリビング (白い壁、淡色無垢フローリング、暖炉なし、据え置き型テレビ) の写真
東京23区にある中くらいなおしゃれなリビング (白い壁、淡色無垢フローリング、暖炉なし、据え置き型テレビ) の写真
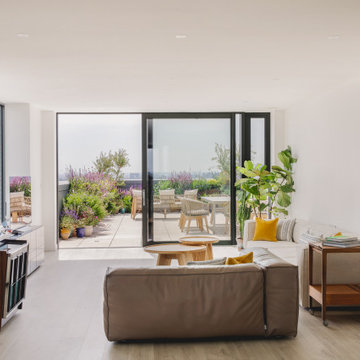
We started working with our Italian, design led clients during lockdown following the purchase of their off-plan penthouse family apartment.
Working with some of their existing furniture, we suggested and sourced new authentic design pieces that would sit effortlessly together. Each piece was selected with an awareness for sustainability, in line with our clients passion.
The expansive roof terrace has been transformed using Corten Steel planters and layered planting (with its own irrigation system!) creating a wild flower oasis from which to enjoy the panoramic views of London Town in all its glory.
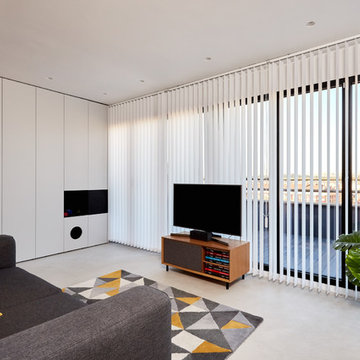
Las cortinas guardan una sorpresa detrás...
マドリードにあるお手頃価格の中くらいな北欧スタイルのおしゃれなLDK (グレーの壁、コンクリートの床、暖炉なし、据え置き型テレビ、グレーの床) の写真
マドリードにあるお手頃価格の中くらいな北欧スタイルのおしゃれなLDK (グレーの壁、コンクリートの床、暖炉なし、据え置き型テレビ、グレーの床) の写真
中くらいなベージュのリビング (据え置き型テレビ) の写真
1
