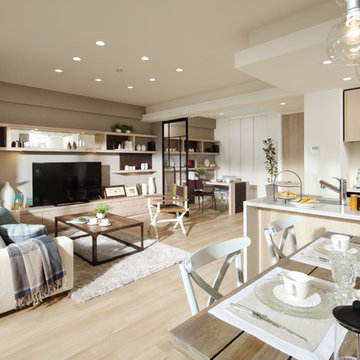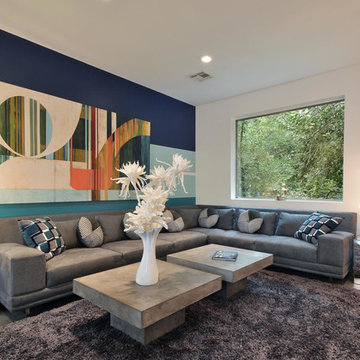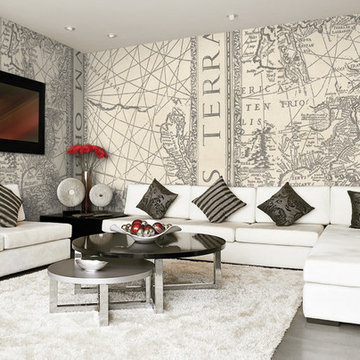ベージュのリビング (コンクリートの床、塗装フローリング、マルチカラーの壁) の写真
絞り込み:
資材コスト
並び替え:今日の人気順
写真 1〜15 枚目(全 15 枚)
1/5
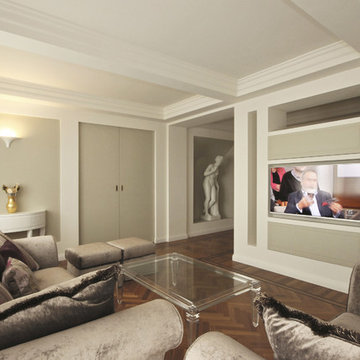
Un arredamento Classico Contemporaneo è stata la scelta di stile di un Progetto d’Interni di un Attico a Perugia in occasione del quale si è creata una sfida sul Design molto stimolante. Quando ho conosciuto la committenza la richiesta è stata forte e chiara: vorremmo una casa in stile classico!
Parlavamo di un splendido attico in un condominio di pregio degli anni ’80 che avremmo ristrutturato completamente, perciò la mia prima preoccupazione è stata quella di riuscire a rispettare i desideri estetici dei nuovi proprietari, ma tenendo conto di due aspetti importanti: ok il classico, ma siamo in un condominio moderno e siamo nel 2015!
Ecco che in questa Ristrutturazione e Progetto di Arredamento d’Interni è nato lo sforzo di trovare un compromesso stilistico che restituisse come risultato una casa dalle atmosfere e dai sapori di un eleganza classica, ma che allo stesso tempo avesse una freschezza formale moderna, e contemporanea, una casa che raccontasse qualcosa dei nostri tempi, e non dei tempi passati.

The living and dining space is opened towards the middle patio that goes out to the rooftop terrace. The patio opens from all sides creating inside outside feel.
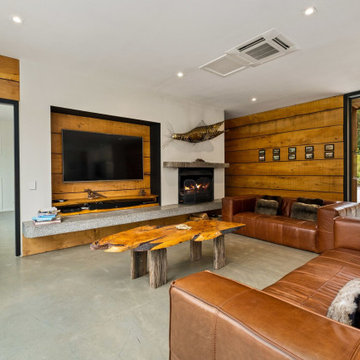
他の地域にある広いラスティックスタイルのおしゃれなLDK (コンクリートの床、薪ストーブ、壁掛け型テレビ、グレーの床、パネル壁、マルチカラーの壁) の写真
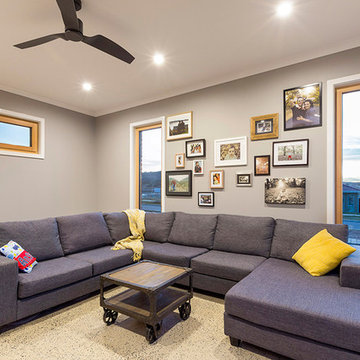
The sunken living room allowed for a greater feeling of space whilst minimising site disturbance and cut.
キャンベラにある低価格の小さなおしゃれな独立型リビング (マルチカラーの壁、コンクリートの床、暖炉なし) の写真
キャンベラにある低価格の小さなおしゃれな独立型リビング (マルチカラーの壁、コンクリートの床、暖炉なし) の写真
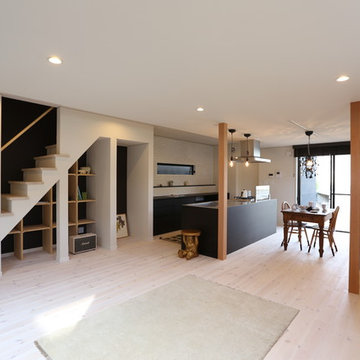
四方を囲まれた中庭は、外部の視線が気にならず、風が通り四季を感じる、家族の憩いの場所に Photo by Hitomi Mese
他の地域にあるアジアンスタイルのおしゃれなLDK (マルチカラーの壁、塗装フローリング、ベージュの床) の写真
他の地域にあるアジアンスタイルのおしゃれなLDK (マルチカラーの壁、塗装フローリング、ベージュの床) の写真
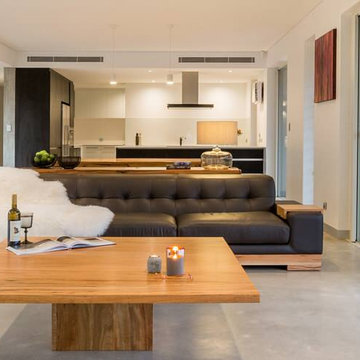
’s Retreat is a hidden haven nestled in the virginal beauty of a native south west woodland. No traffic noise, just the distant rumble of surf above the occasional rustle and scuffle of the bush. Our biggest shack ever on the most challenging site yet for a loving couple and their extended family of grillers and chillers. The indoors connects to the outdoors north, south, east and west, to follow the sun and draw in nature, soothing, calming and warming the senses.
A delicate balancing act was required to tame the sloping aspect and capture subtle tree canopy views from the main living spaces. Managing site constraints and costs to create a seamless outlook required highly considered and skilled earthworks. Sincere thanks to our masterful Shackinista’s, Bluewater Building Co, Engenuity Engineers and South Seas Landscaping for extremely well executed results on a challenging site.
We ‘lurv’ a challenge.
Ange Wall Photography
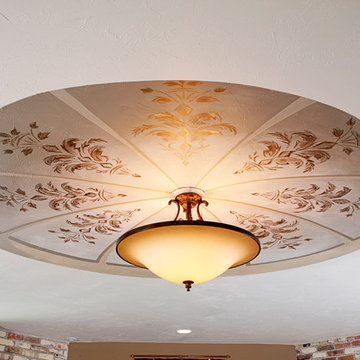
Ceiling mural by Anna at the Symphony Design Home
David Leale, photographer
グランドラピッズにある高級な広いトランジショナルスタイルのおしゃれなリビング (マルチカラーの壁、コンクリートの床、コーナー設置型暖炉、石材の暖炉まわり、テレビなし) の写真
グランドラピッズにある高級な広いトランジショナルスタイルのおしゃれなリビング (マルチカラーの壁、コンクリートの床、コーナー設置型暖炉、石材の暖炉まわり、テレビなし) の写真
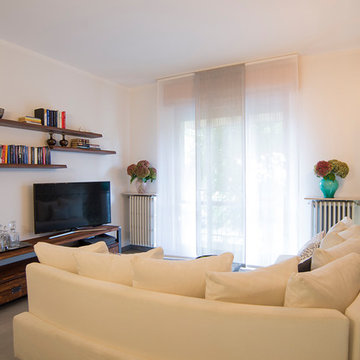
Ph: Emanuela Baccichetti
ミラノにある高級な広いモダンスタイルのおしゃれなリビング (グレーの床、マルチカラーの壁、コンクリートの床、据え置き型テレビ) の写真
ミラノにある高級な広いモダンスタイルのおしゃれなリビング (グレーの床、マルチカラーの壁、コンクリートの床、据え置き型テレビ) の写真
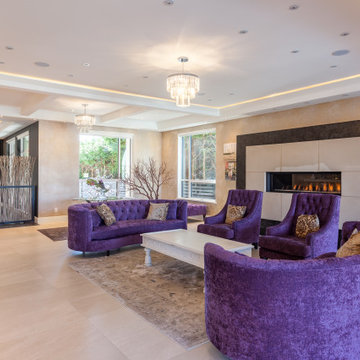
This great room is separated by a folding door to the patio that leads to the pool, from one side is looking at the kitchen and from the other side to the dining room.
Perfect for entertaining a large crowd.
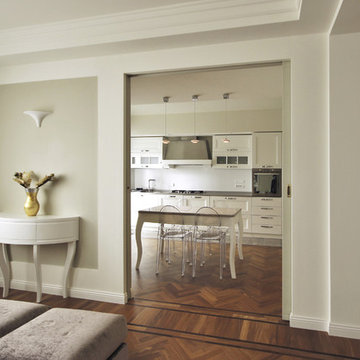
Un arredamento Classico Contemporaneo è stata la scelta di stile di un Progetto d’Interni di un Attico a Perugia in occasione del quale si è creata una sfida sul Design molto stimolante. Quando ho conosciuto la committenza la richiesta è stata forte e chiara: vorremmo una casa in stile classico!
Parlavamo di un splendido attico in un condominio di pregio degli anni ’80 che avremmo ristrutturato completamente, perciò la mia prima preoccupazione è stata quella di riuscire a rispettare i desideri estetici dei nuovi proprietari, ma tenendo conto di due aspetti importanti: ok il classico, ma siamo in un condominio moderno e siamo nel 2015!
Ecco che in questa Ristrutturazione e Progetto di Arredamento d’Interni è nato lo sforzo di trovare un compromesso stilistico che restituisse come risultato una casa dalle atmosfere e dai sapori di un eleganza classica, ma che allo stesso tempo avesse una freschezza formale moderna, e contemporanea, una casa che raccontasse qualcosa dei nostri tempi, e non dei tempi passati.
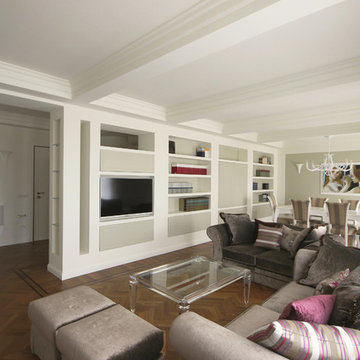
Un arredamento Classico Contemporaneo è stata la scelta di stile di un Progetto d’Interni di un Attico a Perugia in occasione del quale si è creata una sfida sul Design molto stimolante. Quando ho conosciuto la committenza la richiesta è stata forte e chiara: vorremmo una casa in stile classico!
Parlavamo di un splendido attico in un condominio di pregio degli anni ’80 che avremmo ristrutturato completamente, perciò la mia prima preoccupazione è stata quella di riuscire a rispettare i desideri estetici dei nuovi proprietari, ma tenendo conto di due aspetti importanti: ok il classico, ma siamo in un condominio moderno e siamo nel 2015!
Ecco che in questa Ristrutturazione e Progetto di Arredamento d’Interni è nato lo sforzo di trovare un compromesso stilistico che restituisse come risultato una casa dalle atmosfere e dai sapori di un eleganza classica, ma che allo stesso tempo avesse una freschezza formale moderna, e contemporanea, una casa che raccontasse qualcosa dei nostri tempi, e non dei tempi passati.
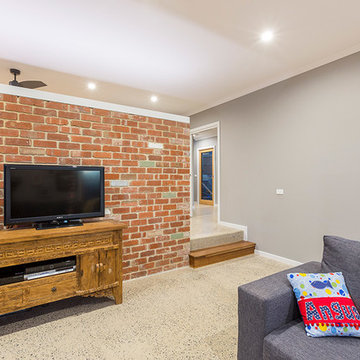
The sunken living room allowed for a greater feeling of space whilst minimising site disturbance and cut.
キャンベラにある低価格の小さなおしゃれな独立型リビング (マルチカラーの壁、コンクリートの床、暖炉なし、据え置き型テレビ) の写真
キャンベラにある低価格の小さなおしゃれな独立型リビング (マルチカラーの壁、コンクリートの床、暖炉なし、据え置き型テレビ) の写真
ベージュのリビング (コンクリートの床、塗装フローリング、マルチカラーの壁) の写真
1
