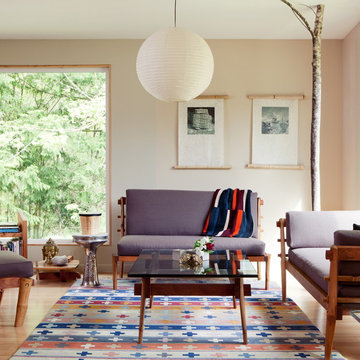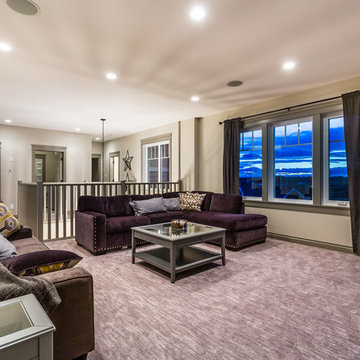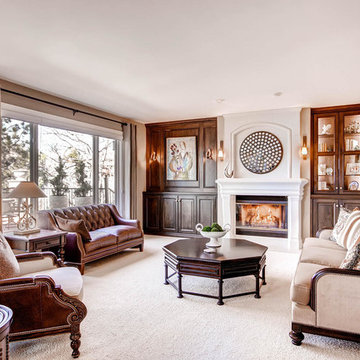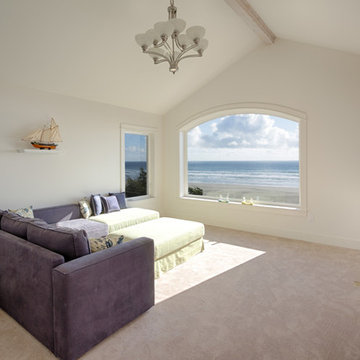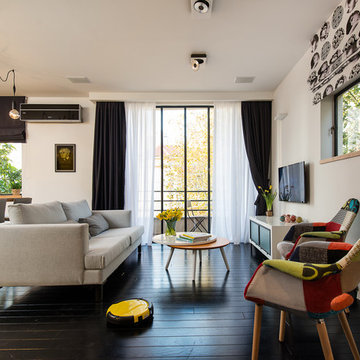ベージュのリビングロフト (カーペット敷き、塗装フローリング) の写真
絞り込み:
資材コスト
並び替え:今日の人気順
写真 1〜20 枚目(全 102 枚)
1/5
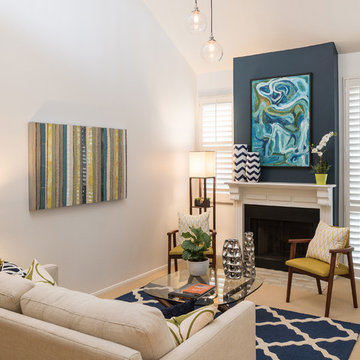
ロサンゼルスにあるお手頃価格の小さなコンテンポラリースタイルのおしゃれなリビング (青い壁、カーペット敷き、標準型暖炉、木材の暖炉まわり、テレビなし) の写真
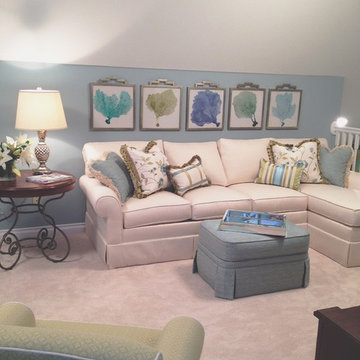
Colleen Gahry-Robb
デトロイトにあるトランジショナルスタイルのおしゃれなリビングロフト (青い壁、カーペット敷き、ベージュの床) の写真
デトロイトにあるトランジショナルスタイルのおしゃれなリビングロフト (青い壁、カーペット敷き、ベージュの床) の写真
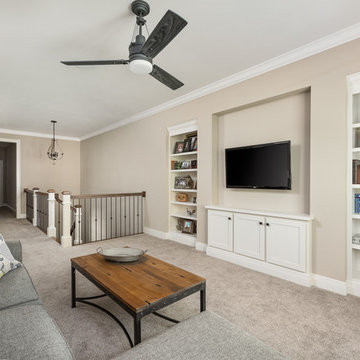
This 2 story home with a first floor Master Bedroom features a tumbled stone exterior with iron ore windows and modern tudor style accents. The Great Room features a wall of built-ins with antique glass cabinet doors that flank the fireplace and a coffered beamed ceiling. The adjacent Kitchen features a large walnut topped island which sets the tone for the gourmet kitchen. Opening off of the Kitchen, the large Screened Porch entertains year round with a radiant heated floor, stone fireplace and stained cedar ceiling. Photo credit: Picture Perfect Homes
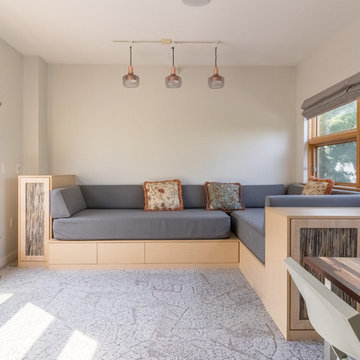
Chase Vogt
ミネアポリスにある高級な中くらいな北欧スタイルのおしゃれなリビングロフト (ライブラリー、白い壁、カーペット敷き、テレビなし) の写真
ミネアポリスにある高級な中くらいな北欧スタイルのおしゃれなリビングロフト (ライブラリー、白い壁、カーペット敷き、テレビなし) の写真
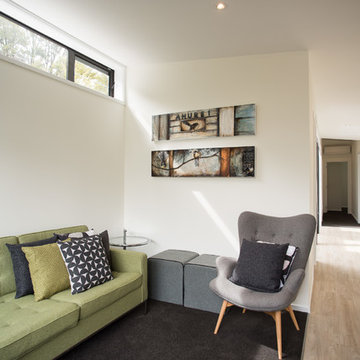
Oliver Weber Photography
他の地域にある低価格の小さなコンテンポラリースタイルのおしゃれなリビングロフト (白い壁、カーペット敷き、内蔵型テレビ) の写真
他の地域にある低価格の小さなコンテンポラリースタイルのおしゃれなリビングロフト (白い壁、カーペット敷き、内蔵型テレビ) の写真
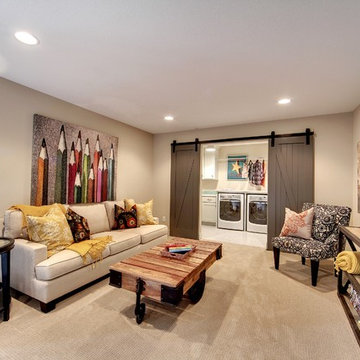
This upstairs loft-style living room is perfect for family time or for kids to play in. Hanging barn door reveal the second floor laundry room.
Photography by Spacecrafting
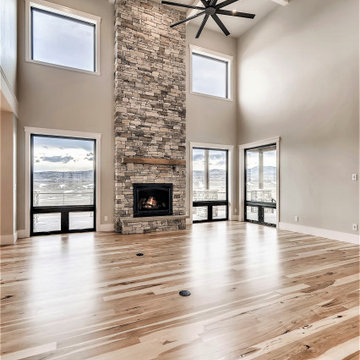
デンバーにあるラグジュアリーな広いカントリー風のおしゃれなリビング (グレーの壁、カーペット敷き、標準型暖炉、積石の暖炉まわり、壁掛け型テレビ、グレーの床、格子天井) の写真

Welcome to The Farmhouse Living room !
Here is the list of all the custom Designed by Dawn D Totty Features-
ALL Custom- Wood Flooring, Steel Staircase, two redesigned & reupholstered vintage black & white recliners, flamingo velvet sofa, dining room table, cocktail table, wall mirror & commissioned abstract painting. P.S. The star of the show is The Farmhouse Cat, BooBoo Kitty!
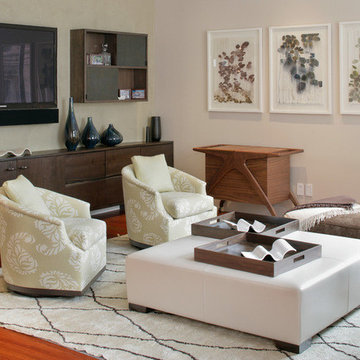
This contemporary home features medium tone wood cabinets, marble countertops, white backsplash, stone slab backsplash, beige walls, and beautiful paintings which all create a stunning sophisticated look.
Project designed by Tribeca based interior designer Betty Wasserman. She designs luxury homes in New York City (Manhattan), The Hamptons (Southampton), and the entire tri-state area.
For more about Betty Wasserman, click here: https://www.bettywasserman.com/
To learn more about this project, click here: https://www.bettywasserman.com/spaces/macdougal-manor/
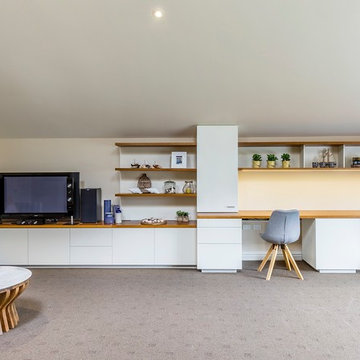
Multi purpose unit covering whole wall. Includes floor to ceiling storage cupboard on left with hanging rail inside. Entertainment unit with general drawers, CD drawers, AV cupboard and cable management below and floating display shelves above. Double desk with file drawers, general drawers and cable tray below. Central desk cabinet is movable for long desk option. Storage cupboards and floating shelves above with Cupboards built into slope of ceiling. LED strip lighting above desk.
Size: 8.2m wide x 2.1m high x 0.7m deep
Materials: Tops and floating shelves in stained American Oak veneer. Cabinetry and back panels painted Dulux Lime White with 30% gloss finish.
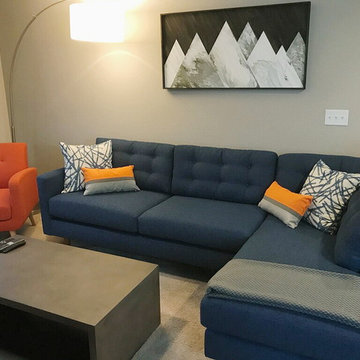
Virtual design for this loft space with a personal touches.
他の地域にあるお手頃価格の中くらいなエクレクティックスタイルのおしゃれなリビング (グレーの壁、カーペット敷き、据え置き型テレビ) の写真
他の地域にあるお手頃価格の中くらいなエクレクティックスタイルのおしゃれなリビング (グレーの壁、カーペット敷き、据え置き型テレビ) の写真
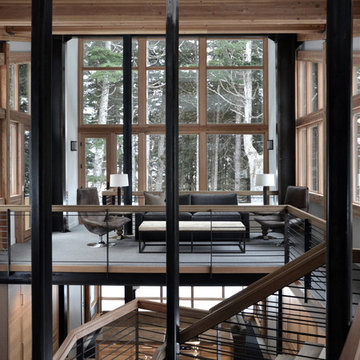
Nicholas Moriarty Interiors
シカゴにあるラグジュアリーな広いコンテンポラリースタイルのおしゃれなリビングロフト (白い壁、カーペット敷き、暖炉なし、テレビなし) の写真
シカゴにあるラグジュアリーな広いコンテンポラリースタイルのおしゃれなリビングロフト (白い壁、カーペット敷き、暖炉なし、テレビなし) の写真
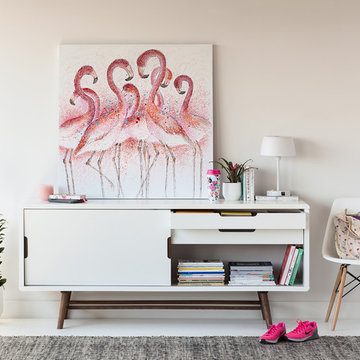
Structube Fall / Winter 2015 Collection
Featured Products:
Ocean sideboard
Flamand artwork
Eiffel chair
モントリオールにあるお手頃価格の北欧スタイルのおしゃれなリビングロフト (白い壁、塗装フローリング、暖炉なし) の写真
モントリオールにあるお手頃価格の北欧スタイルのおしゃれなリビングロフト (白い壁、塗装フローリング、暖炉なし) の写真
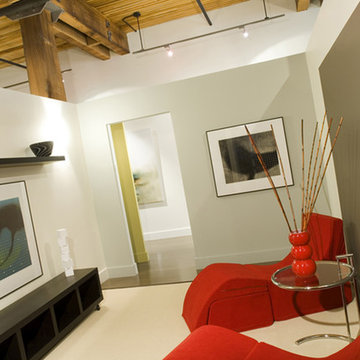
Warehouse loft sitting room/guest bedroom. The red chairs fold out to become single beds!
Photo by Artistic Impressions Photography
他の地域にあるお手頃価格の広いコンテンポラリースタイルのおしゃれなリビングロフト (白い壁、カーペット敷き) の写真
他の地域にあるお手頃価格の広いコンテンポラリースタイルのおしゃれなリビングロフト (白い壁、カーペット敷き) の写真
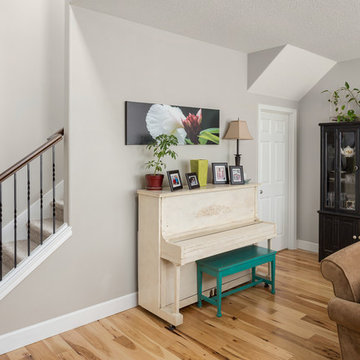
Portland Kitchen & Bath Remodeler | Photo Credit: Justin Krug
ポートランドにあるお手頃価格の小さなトランジショナルスタイルのおしゃれなリビング (グレーの壁、カーペット敷き、暖炉なし、据え置き型テレビ、ベージュの床) の写真
ポートランドにあるお手頃価格の小さなトランジショナルスタイルのおしゃれなリビング (グレーの壁、カーペット敷き、暖炉なし、据え置き型テレビ、ベージュの床) の写真
ベージュのリビングロフト (カーペット敷き、塗装フローリング) の写真
1
