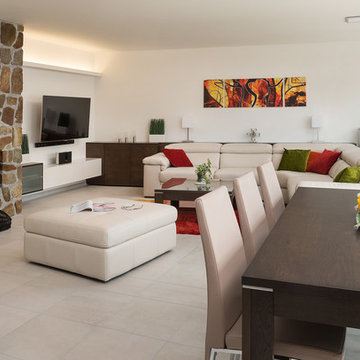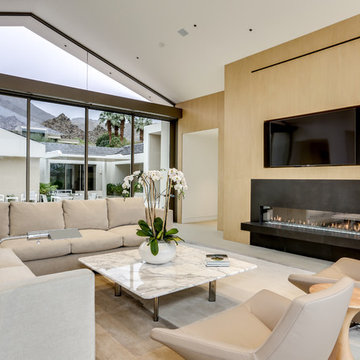ベージュのリビング (横長型暖炉、セラミックタイルの床) の写真
絞り込み:
資材コスト
並び替え:今日の人気順
写真 1〜20 枚目(全 55 枚)
1/4
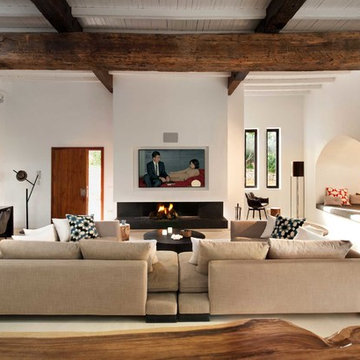
The main room features 4 metre high ceilings and large sliding glass doors so that in the summer the living room doubles up with the outside terrace. TG-Studio also installed a new wood burning fireplace with flamed granite base and
black steel back; this feature holds a 70 inch tv and surround sound system. It also hides a new double height towel
storage room so that the niche (formerly a bread oven) could be opened up into the main room. The two L-shaped
Lazytime sofas are by Camerich and the Toubkal cushions by The Rug Company.
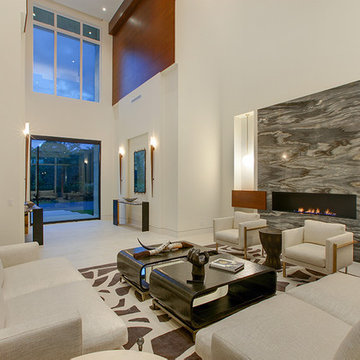
This contemporary home in Jupiter, FL combines clean lines and smooth textures to create a sleek space while incorporate modern accents. The modern detail in the home make the space a sophisticated retreat. With modern floating stairs, bold area rugs, and modern artwork, this home makes a statement.

Mid century living space with modern fireplace and porcelain tile accent wall in Pietra Italia Beige.
フェニックスにある高級な広いコンテンポラリースタイルのおしゃれなLDK (ベージュの壁、セラミックタイルの床、横長型暖炉、タイルの暖炉まわり、壁掛け型テレビ、ベージュの床) の写真
フェニックスにある高級な広いコンテンポラリースタイルのおしゃれなLDK (ベージュの壁、セラミックタイルの床、横長型暖炉、タイルの暖炉まわり、壁掛け型テレビ、ベージュの床) の写真
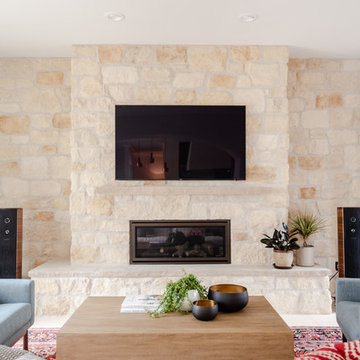
The fireplace is a Cosmo 42 gas fireplace by Heat & Go.
The stone is white gold craft orchard limestone from Creative Mines.
The floor tile is Pebble Beach and Halila in a Versailles pattern by Carmel Stone Imports.
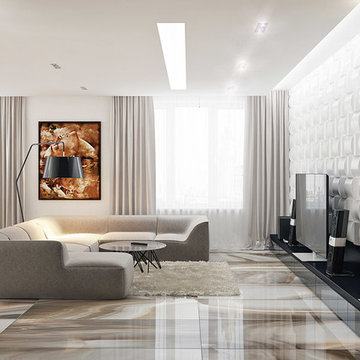
マイアミにある高級な中くらいなコンテンポラリースタイルのおしゃれなリビング (白い壁、セラミックタイルの床、横長型暖炉、タイルの暖炉まわり、据え置き型テレビ) の写真
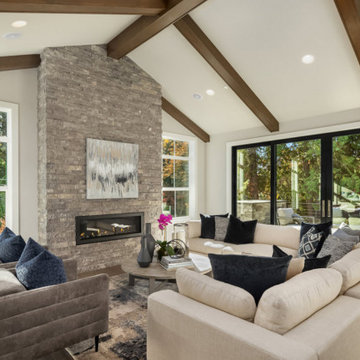
他の地域にある広いコンテンポラリースタイルのおしゃれなリビング (ベージュの壁、テレビなし、グレーの床、セラミックタイルの床、横長型暖炉、石材の暖炉まわり、三角天井) の写真
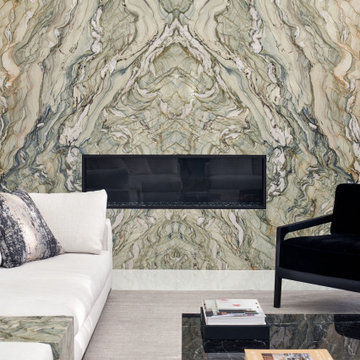
The Atherton House is a family compound for a professional couple in the tech industry, and their two teenage children. After living in Singapore, then Hong Kong, and building homes there, they looked forward to continuing their search for a new place to start a life and set down roots.
The site is located on Atherton Avenue on a flat, 1 acre lot. The neighboring lots are of a similar size, and are filled with mature planting and gardens. The brief on this site was to create a house that would comfortably accommodate the busy lives of each of the family members, as well as provide opportunities for wonder and awe. Views on the site are internal. Our goal was to create an indoor- outdoor home that embraced the benign California climate.
The building was conceived as a classic “H” plan with two wings attached by a double height entertaining space. The “H” shape allows for alcoves of the yard to be embraced by the mass of the building, creating different types of exterior space. The two wings of the home provide some sense of enclosure and privacy along the side property lines. The south wing contains three bedroom suites at the second level, as well as laundry. At the first level there is a guest suite facing east, powder room and a Library facing west.
The north wing is entirely given over to the Primary suite at the top level, including the main bedroom, dressing and bathroom. The bedroom opens out to a roof terrace to the west, overlooking a pool and courtyard below. At the ground floor, the north wing contains the family room, kitchen and dining room. The family room and dining room each have pocketing sliding glass doors that dissolve the boundary between inside and outside.
Connecting the wings is a double high living space meant to be comfortable, delightful and awe-inspiring. A custom fabricated two story circular stair of steel and glass connects the upper level to the main level, and down to the basement “lounge” below. An acrylic and steel bridge begins near one end of the stair landing and flies 40 feet to the children’s bedroom wing. People going about their day moving through the stair and bridge become both observed and observer.
The front (EAST) wall is the all important receiving place for guests and family alike. There the interplay between yin and yang, weathering steel and the mature olive tree, empower the entrance. Most other materials are white and pure.
The mechanical systems are efficiently combined hydronic heating and cooling, with no forced air required.
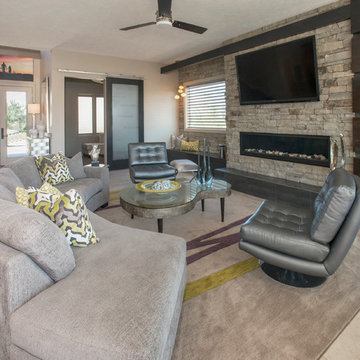
Star City
オマハにある高級な中くらいなコンテンポラリースタイルのおしゃれなリビング (ベージュの壁、セラミックタイルの床、横長型暖炉、石材の暖炉まわり、壁掛け型テレビ) の写真
オマハにある高級な中くらいなコンテンポラリースタイルのおしゃれなリビング (ベージュの壁、セラミックタイルの床、横長型暖炉、石材の暖炉まわり、壁掛け型テレビ) の写真
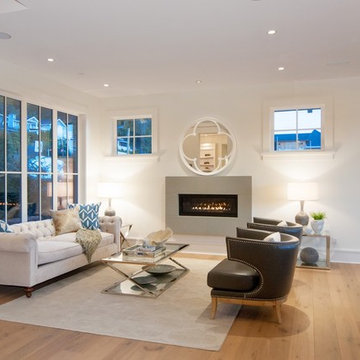
The Bracket mantel is a modern fireplace surround that picture-frames the fireplace for a simple and dramatic effect. The hefty profile grants a further emphasis to the minimalist look with a distinct visual quality. This modern fireplace design is popular to pair with panels for floor-to-ceiling wall features. The depth also will help deflect heat from TVs or artwork mounted above the fireplace unit. When ordering please note the preferred full mantel width and height, so we can pre-cut the unit to your specifications.
Colors:
-Haze
-Charcoal
-London Fog
-Chalk
-Moonlight
-Portobello
-Chocolate
-Mist
Finishes:
-Simply White
-Cloud White
-Ice White
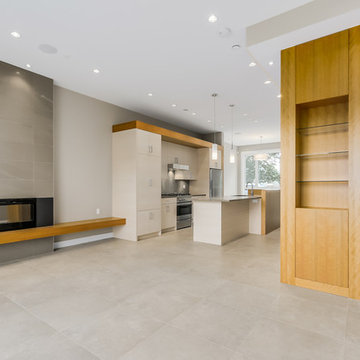
photo by pixilink solutions
バンクーバーにあるお手頃価格の小さなモダンスタイルのおしゃれなLDK (ベージュの壁、セラミックタイルの床、横長型暖炉、タイルの暖炉まわり、壁掛け型テレビ) の写真
バンクーバーにあるお手頃価格の小さなモダンスタイルのおしゃれなLDK (ベージュの壁、セラミックタイルの床、横長型暖炉、タイルの暖炉まわり、壁掛け型テレビ) の写真
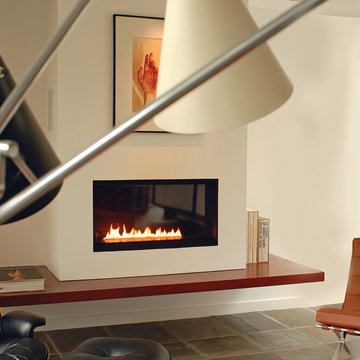
Spark Direct Vent 3ft Model 88
Photo credit: Kevin Robinson
ニューヨークにある中くらいなモダンスタイルのおしゃれなリビング (白い壁、セラミックタイルの床、横長型暖炉) の写真
ニューヨークにある中くらいなモダンスタイルのおしゃれなリビング (白い壁、セラミックタイルの床、横長型暖炉) の写真
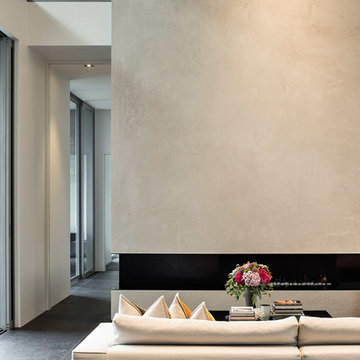
Simon Devitt
オークランドにあるモダンスタイルのおしゃれなリビング (白い壁、セラミックタイルの床、横長型暖炉、コンクリートの暖炉まわり、黒い床) の写真
オークランドにあるモダンスタイルのおしゃれなリビング (白い壁、セラミックタイルの床、横長型暖炉、コンクリートの暖炉まわり、黒い床) の写真
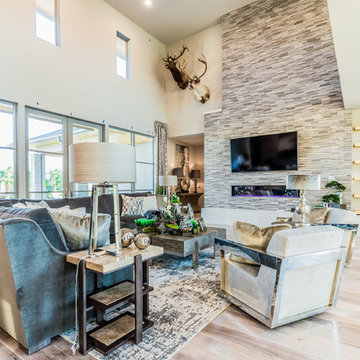
Alex Lepe, Julien & Lambert Photography
ダラスにある高級な巨大なコンテンポラリースタイルのおしゃれなLDK (グレーの壁、セラミックタイルの床、横長型暖炉、石材の暖炉まわり、壁掛け型テレビ、グレーの床) の写真
ダラスにある高級な巨大なコンテンポラリースタイルのおしゃれなLDK (グレーの壁、セラミックタイルの床、横長型暖炉、石材の暖炉まわり、壁掛け型テレビ、グレーの床) の写真
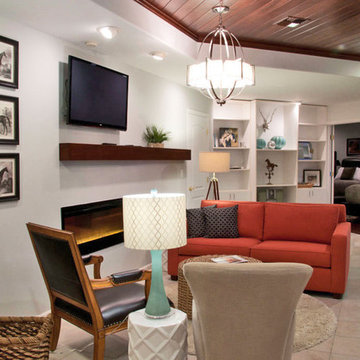
AMG Images
ローリーにあるトランジショナルスタイルのおしゃれなLDK (白い壁、セラミックタイルの床、横長型暖炉、コンクリートの暖炉まわり、壁掛け型テレビ) の写真
ローリーにあるトランジショナルスタイルのおしゃれなLDK (白い壁、セラミックタイルの床、横長型暖炉、コンクリートの暖炉まわり、壁掛け型テレビ) の写真
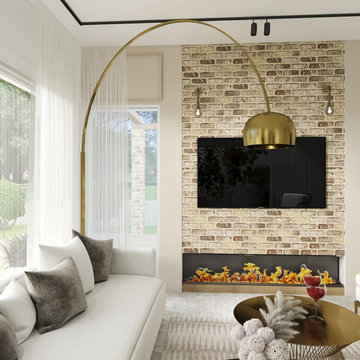
Living room
ロサンゼルスにある中くらいなトランジショナルスタイルのおしゃれなLDK (ベージュの壁、セラミックタイルの床、横長型暖炉、レンガの暖炉まわり、壁掛け型テレビ、ベージュの床、羽目板の壁) の写真
ロサンゼルスにある中くらいなトランジショナルスタイルのおしゃれなLDK (ベージュの壁、セラミックタイルの床、横長型暖炉、レンガの暖炉まわり、壁掛け型テレビ、ベージュの床、羽目板の壁) の写真
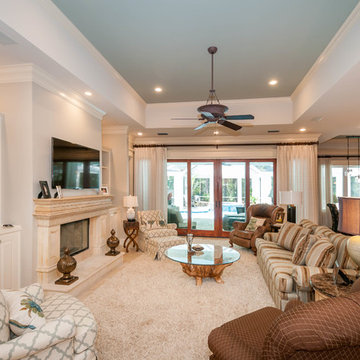
マイアミにある広いトランジショナルスタイルのおしゃれなLDK (グレーの壁、セラミックタイルの床、横長型暖炉、石材の暖炉まわり、壁掛け型テレビ) の写真
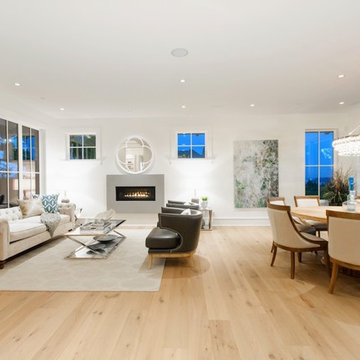
The Bracket mantel is a modern fireplace surround that picture-frames the fireplace for a simple and dramatic effect. The hefty profile grants a further emphasis to the minimalist look with a distinct visual quality. This modern fireplace design is popular to pair with panels for floor-to-ceiling wall features. The depth also will help deflect heat from TVs or artwork mounted above the fireplace unit. When ordering please note the preferred full mantel width and height, so we can pre-cut the unit to your specifications.
Colors:
-Haze
-Charcoal
-London Fog
-Chalk
-Moonlight
-Portobello
-Chocolate
-Mist
Finishes:
-Simply White
-Cloud White
-Ice White
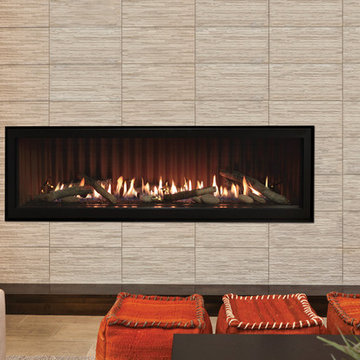
他の地域にある中くらいなコンテンポラリースタイルのおしゃれなリビング (ベージュの壁、セラミックタイルの床、横長型暖炉、タイルの暖炉まわり、ベージュの床) の写真
ベージュのリビング (横長型暖炉、セラミックタイルの床) の写真
1
