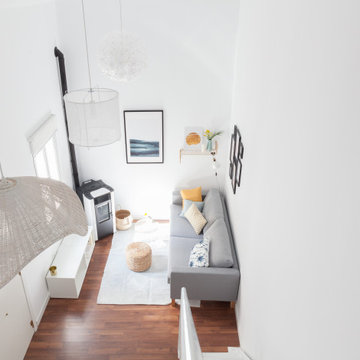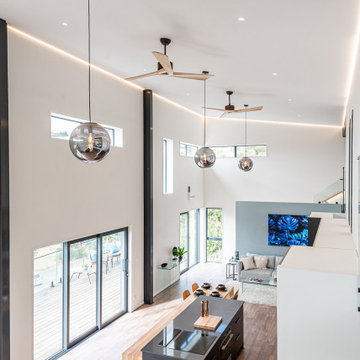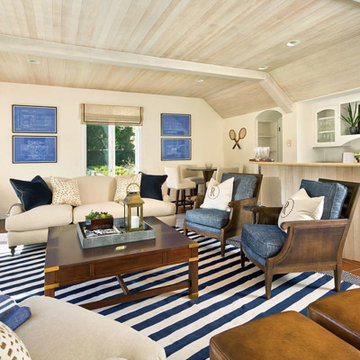ベージュの、白いリビングロフトの写真
並び替え:今日の人気順
写真 1〜20 枚目(全 4,850 枚)

カンザスシティにある高級な中くらいなカントリー風のおしゃれなリビングロフト (グレーの壁、標準型暖炉、壁掛け型テレビ、無垢フローリング、レンガの暖炉まわり、茶色い床) の写真
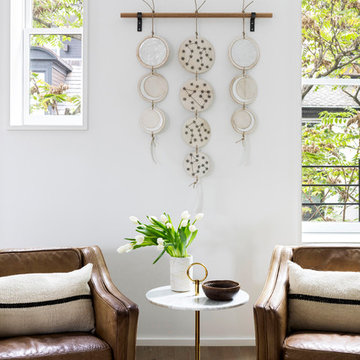
Photo by Costas Picadas
Art by M.Quan
ニューヨークにある高級な広いモダンスタイルのおしゃれなリビングロフト (グレーの壁、無垢フローリング、暖炉なし、壁掛け型テレビ) の写真
ニューヨークにある高級な広いモダンスタイルのおしゃれなリビングロフト (グレーの壁、無垢フローリング、暖炉なし、壁掛け型テレビ) の写真
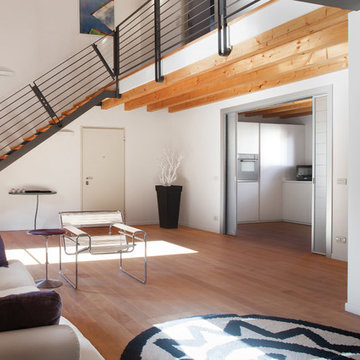
Les intérieurs ont été complètement réinventés pour créer un espace spacieux et convivial. Dès l’entrée, les couleurs sobres et lumineuses mettent en valeur tout le volume de la pièce. Les poutres apparentes donnent le ton : une ambiance moderne associée à la simplicité d’une maison de campagne.
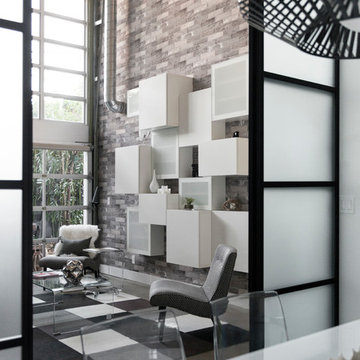
LOFT | Luxury Loft Transformation | FOUR POINT DESIGN BUILD INC
This ultra feminine luxury loft was designed for an up-and-coming fashion/travel writer. With 30' soaring ceiling heights, five levels, winding paths of travel and tight stairways, no storage at all, very little usable wall space, a tight timeline, and a very modest budget, we had our work cut out for us. Thrilled to report, the client loves it, and we completed the project on time and on budget.
Photography by Riley Jamison

• Custom-designed living room
• Furnishings + decorative accessories
• Sofa and Loveseat - Crate and Barrel
• Area carpet - Vintage Persian HD Buttercup
• Nesting tables - Trica Mix It Up
• Armchairs - West Elm
* Metal side tables - CB2
• Floor Lamp - Penta Labo

Living room with built-in entertainment cabinet, large sliding doors.
サンフランシスコにあるお手頃価格の中くらいなコンテンポラリースタイルのおしゃれなリビングロフト (白い壁、淡色無垢フローリング、横長型暖炉、ベージュの床、石材の暖炉まわり、埋込式メディアウォール) の写真
サンフランシスコにあるお手頃価格の中くらいなコンテンポラリースタイルのおしゃれなリビングロフト (白い壁、淡色無垢フローリング、横長型暖炉、ベージュの床、石材の暖炉まわり、埋込式メディアウォール) の写真

Modern luxury meets warm farmhouse in this Southampton home! Scandinavian inspired furnishings and light fixtures create a clean and tailored look, while the natural materials found in accent walls, casegoods, the staircase, and home decor hone in on a homey feel. An open-concept interior that proves less can be more is how we’d explain this interior. By accentuating the “negative space,” we’ve allowed the carefully chosen furnishings and artwork to steal the show, while the crisp whites and abundance of natural light create a rejuvenated and refreshed interior.
This sprawling 5,000 square foot home includes a salon, ballet room, two media rooms, a conference room, multifunctional study, and, lastly, a guest house (which is a mini version of the main house).
Project Location: Southamptons. Project designed by interior design firm, Betty Wasserman Art & Interiors. From their Chelsea base, they serve clients in Manhattan and throughout New York City, as well as across the tri-state area and in The Hamptons.
For more about Betty Wasserman, click here: https://www.bettywasserman.com/
To learn more about this project, click here: https://www.bettywasserman.com/spaces/southampton-modern-farmhouse/
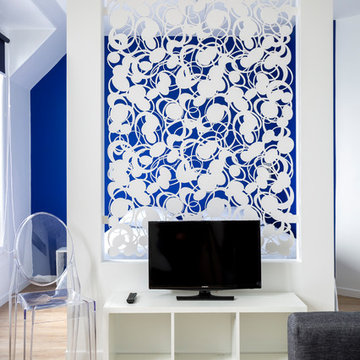
Olivier Hallot
他の地域にあるお手頃価格の小さなコンテンポラリースタイルのおしゃれなリビング (白い壁、淡色無垢フローリング、暖炉なし、据え置き型テレビ、ベージュの床) の写真
他の地域にあるお手頃価格の小さなコンテンポラリースタイルのおしゃれなリビング (白い壁、淡色無垢フローリング、暖炉なし、据え置き型テレビ、ベージュの床) の写真
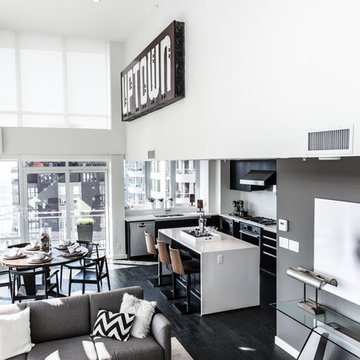
バンクーバーにある高級な中くらいなエクレクティックスタイルのおしゃれなリビングロフト (白い壁、濃色無垢フローリング、黒い床) の写真
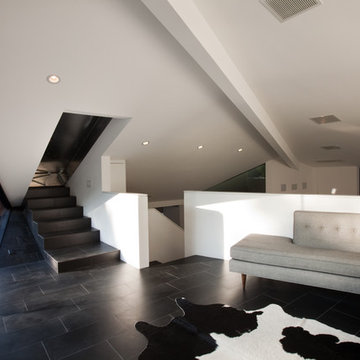
ANX, Scott Rhea
ロサンゼルスにある小さなコンテンポラリースタイルのおしゃれなリビングロフト (ライブラリー、白い壁、磁器タイルの床、黒い床) の写真
ロサンゼルスにある小さなコンテンポラリースタイルのおしゃれなリビングロフト (ライブラリー、白い壁、磁器タイルの床、黒い床) の写真
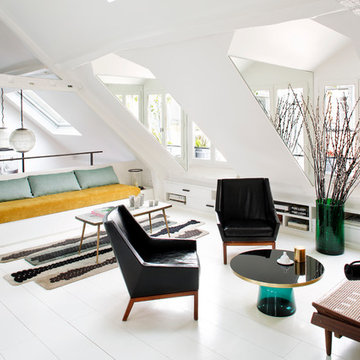
Sarah Lavoine : http://www.sarahlavoine.com
パリにある高級な中くらいな北欧スタイルのおしゃれなリビング (白い壁、塗装フローリング、暖炉なし、テレビなし) の写真
パリにある高級な中くらいな北欧スタイルのおしゃれなリビング (白い壁、塗装フローリング、暖炉なし、テレビなし) の写真

デンバーにある高級な中くらいなラスティックスタイルのおしゃれなリビングロフト (無垢フローリング、茶色い床、三角天井、板張り壁、黒いソファ) の写真

Living Room - custom paneled walls - 2 story room Pure White Walls.
オクラホマシティにある巨大なトラディショナルスタイルのおしゃれなリビング (白い壁、淡色無垢フローリング、標準型暖炉、石材の暖炉まわり、テレビなし、格子天井、パネル壁) の写真
オクラホマシティにある巨大なトラディショナルスタイルのおしゃれなリビング (白い壁、淡色無垢フローリング、標準型暖炉、石材の暖炉まわり、テレビなし、格子天井、パネル壁) の写真
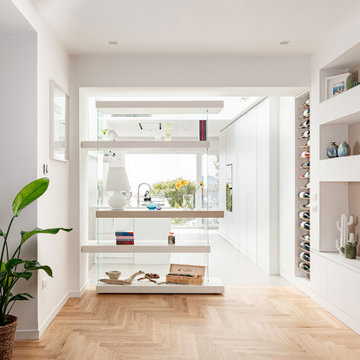
Open space luminoso
ナポリにあるコンテンポラリースタイルのおしゃれなリビングロフト (ライブラリー、白い壁、淡色無垢フローリング、標準型暖炉、石材の暖炉まわり) の写真
ナポリにあるコンテンポラリースタイルのおしゃれなリビングロフト (ライブラリー、白い壁、淡色無垢フローリング、標準型暖炉、石材の暖炉まわり) の写真

Kitchenette/Office/ Living space with loft above accessed via a ladder. The bookshelf has an integrated stained wood desk/dining table that can fold up and serves as sculptural artwork when the desk is not in use.
Photography: Gieves Anderson Noble Johnson Architects was honored to partner with Huseby Homes to design a Tiny House which was displayed at Nashville botanical garden, Cheekwood, for two weeks in the spring of 2021. It was then auctioned off to benefit the Swan Ball. Although the Tiny House is only 383 square feet, the vaulted space creates an incredibly inviting volume. Its natural light, high end appliances and luxury lighting create a welcoming space.
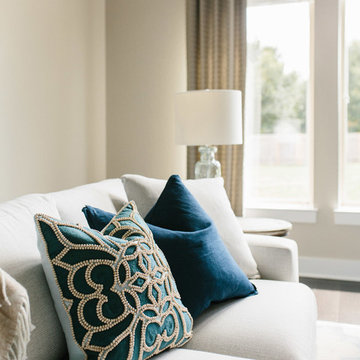
A farmhouse coastal styled home located in the charming neighborhood of Pflugerville. We merged our client's love of the beach with rustic elements which represent their Texas lifestyle. The result is a laid-back interior adorned with distressed woods, light sea blues, and beach-themed decor. We kept the furnishings tailored and contemporary with some heavier case goods- showcasing a touch of traditional. Our design even includes a separate hangout space for the teenagers and a cozy media for everyone to enjoy! The overall design is chic yet welcoming, perfect for this energetic young family.
Project designed by Sara Barney’s Austin interior design studio BANDD DESIGN. They serve the entire Austin area and its surrounding towns, with an emphasis on Round Rock, Lake Travis, West Lake Hills, and Tarrytown.
For more about BANDD DESIGN, click here: https://bandddesign.com/
To learn more about this project, click here: https://bandddesign.com/moving-water/
ベージュの、白いリビングロフトの写真
1
