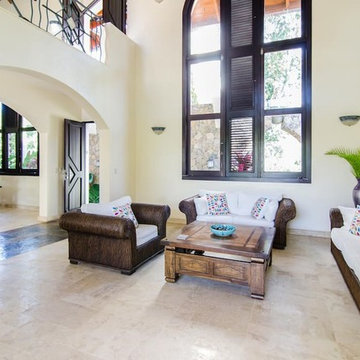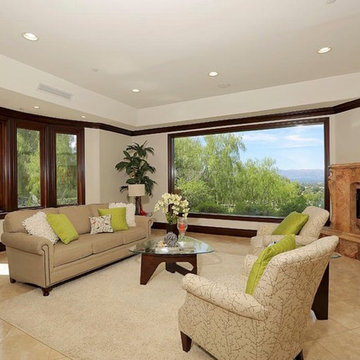ベージュの、白いリビング (トラバーチンの床、マルチカラーの床、白い床) の写真
絞り込み:
資材コスト
並び替え:今日の人気順
写真 1〜20 枚目(全 39 枚)

Chic but casual Palm Beach Apartment, incorporating seaside colors in an ocean view apartment. Mixing transitional with contemporary. This apartment is Malibu meets the Hampton's in Palm Beach
Photo by Robert Brantley

The great room is devoted to the entertainment of stunning views and meaningful conversation. The open floor plan connects seamlessly with family room, dining room, and a parlor. The two-sided fireplace hosts the entry on its opposite side.
Project Details // White Box No. 2
Architecture: Drewett Works
Builder: Argue Custom Homes
Interior Design: Ownby Design
Landscape Design (hardscape): Greey | Pickett
Landscape Design: Refined Gardens
Photographer: Jeff Zaruba
See more of this project here: https://www.drewettworks.com/white-box-no-2/

Zachary Balber
マイアミにある高級な中くらいなミッドセンチュリースタイルのおしゃれなリビング (白い壁、トラバーチンの床、標準型暖炉、漆喰の暖炉まわり、白い床) の写真
マイアミにある高級な中くらいなミッドセンチュリースタイルのおしゃれなリビング (白い壁、トラバーチンの床、標準型暖炉、漆喰の暖炉まわり、白い床) の写真
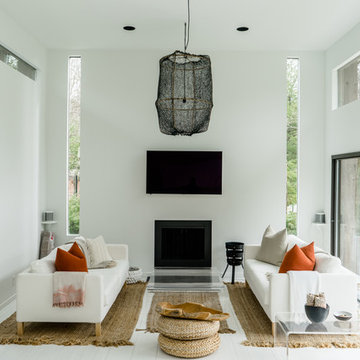
Pat Schmidt
ニューヨークにあるお手頃価格の中くらいな北欧スタイルのおしゃれなリビング (白い壁、トラバーチンの床、標準型暖炉、金属の暖炉まわり、壁掛け型テレビ、白い床) の写真
ニューヨークにあるお手頃価格の中くらいな北欧スタイルのおしゃれなリビング (白い壁、トラバーチンの床、標準型暖炉、金属の暖炉まわり、壁掛け型テレビ、白い床) の写真
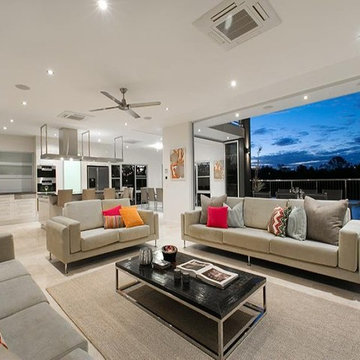
This unique riverfront home at the enviable 101 Brisbane Corso, Fairfield address has been designed to capture every aspect of the panoramic views of the river, and perfect northerly breezes that flow throughout the home.
Meticulous attention to detail in the design phase has ensured that every specification reflects unwavering quality and future practicality. No expense has been spared in producing a design that will surpass all expectations with an extensive list of features only a home of this calibre would possess.
The open layout encompasses three levels of multiple living spaces that blend together seamlessly and all accessible by the private lift. Easy, yet sophisticated interior details combine travertine marble and Blackbutt hardwood floors with calming tones, while oversized windows and glass doors open onto a range of outdoor spaces all designed around the spectacular river back drop. This relaxed and balanced design maximises on natural light while creating a number of vantage points from which to enjoy the sweeping views over the Brisbane River and city skyline.
The centrally located kitchen brings function and form with a spacious walk through, butler style pantry; oversized island bench; Miele appliances including plate warmer, steam oven, combination microwave & induction cooktop; granite benchtops and an abundance of storage sure to impress.
Four large bedrooms, 3 of which are ensuited, offer a degree of flexibility and privacy for families of all ages and sizes. The tranquil master retreat is perfectly positioned at the back of the home enjoying the stunning river & city view, river breezes and privacy.
The lower level has been created with entertaining in mind. With both indoor and outdoor entertaining spaces flowing beautifully to the architecturally designed saltwater pool with heated spa, through to the 10m x 3.5m pontoon creating the ultimate water paradise! The large indoor space with full glass backdrop ensures you can enjoy all that is on offer. Complete the package with a 4 car garage with room for all the toys and you have a home you will never want to leave.
A host of outstanding additional features further assures optimal comfort, including a dedicated study perfect for a home office; home theatre complete with projector & HDD recorder; private glass walled lift; commercial quality air-conditioning throughout; colour video intercom; 8 zone audio system; vacuum maid; back to base alarm just to name a few.
Located beside one of the many beautiful parks in the area, with only one neighbour and uninterrupted river views, it is hard to believe you are only 4km to the CBD and so close to every convenience imaginable. With easy access to the Green Bridge, QLD Tennis Centre, Major Hospitals, Major Universities, Private Schools, Transport & Fairfield Shopping Centre.
Features of 101 Brisbane Corso, Fairfield at a glance:
- Large 881 sqm block, beside the park with only one neighbour
- Panoramic views of the river, through to the Green Bridge and City
- 10m x 3.5m pontoon with 22m walkway
- Glass walled lift, a unique feature perfect for families of all ages & sizes
- 4 bedrooms, 3 with ensuite
- Tranquil master retreat perfectly positioned at the back of the home enjoying the stunning river & city view & river breezes
- Gourmet kitchen with Miele appliances - plate warmer, steam oven, combination microwave & induction cook top
- Granite benches in the kitchen, large island bench and spacious walk in pantry sure to impress
- Multiple living areas spread over 3 distinct levels
- Indoor and outdoor entertaining spaces to enjoy everything the river has to offer
- Beautiful saltwater pool & heated spa
- Dedicated study perfect for a home office
- Home theatre complete with Panasonic 3D Blue Ray HDD recorder, projector & home theatre speaker system
- Commercial quality air-conditioning throughout + vacuum maid
- Back to base alarm system & video intercom
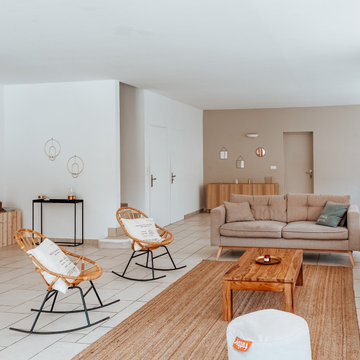
Salon scandinave, canapés gris, chaises bascules rotin, table basse noyer
お手頃価格の巨大な北欧スタイルのおしゃれなリビング (ベージュの壁、トラバーチンの床、暖炉なし、白い床) の写真
お手頃価格の巨大な北欧スタイルのおしゃれなリビング (ベージュの壁、トラバーチンの床、暖炉なし、白い床) の写真

This luxurious farmhouse entry and living area features custom beams and all natural finishes. It brings old world luxury and pairs it with a farmhouse feel. The stone archway and soaring ceilings make this space unforgettable!
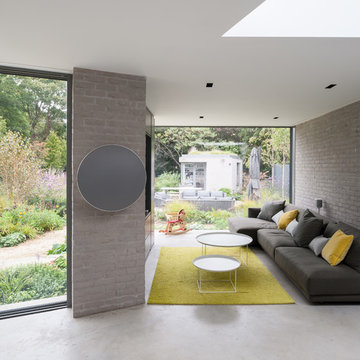
IQ Glass used minimal windows to provide the homeowners with an inside-outside feel, as their existing dwelling had a poor connection to the large underused garden.
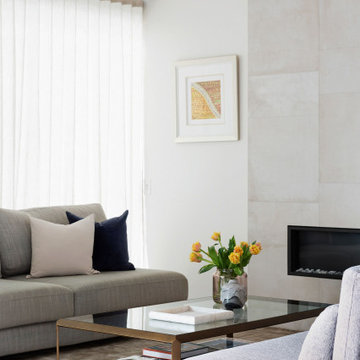
The furniture placement can be reconfigured to open up the space or around the new fireplace.
シドニーにある高級な中くらいなコンテンポラリースタイルのおしゃれなLDK (白い壁、トラバーチンの床、横長型暖炉、タイルの暖炉まわり、白い床) の写真
シドニーにある高級な中くらいなコンテンポラリースタイルのおしゃれなLDK (白い壁、トラバーチンの床、横長型暖炉、タイルの暖炉まわり、白い床) の写真
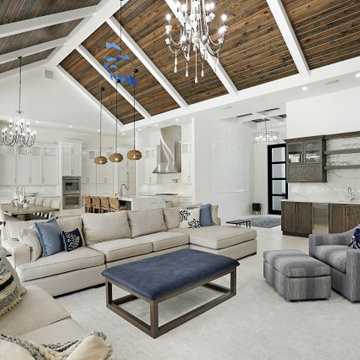
Modern kitchen, living room and dining area ceiling using Synergy Wood's Southern Pine Ebony boards creates a rustic and modern look that elevates your space and adds warmth to any room. DeSanctis Enterprises in Sanibel Florida
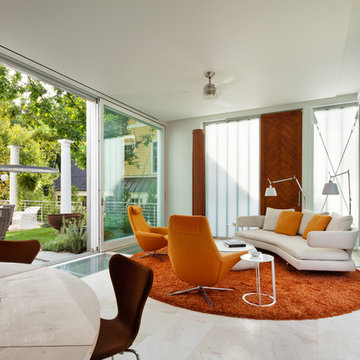
Michael Moran
ワシントンD.C.にある中くらいなコンテンポラリースタイルのおしゃれなLDK (白い壁、トラバーチンの床、テレビなし、白い床) の写真
ワシントンD.C.にある中くらいなコンテンポラリースタイルのおしゃれなLDK (白い壁、トラバーチンの床、テレビなし、白い床) の写真
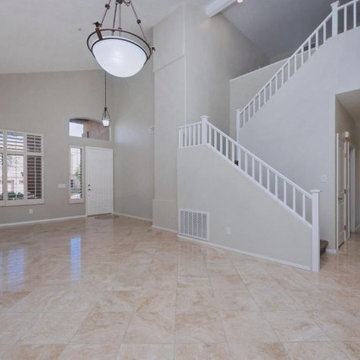
This was a such a fun project, A quick flip took about 20 days total, from the time the tenants moved out to the time we had these pictures taken. Nothing major had to be done, we refinished the cabinets in the kitchen, bathroom and landing at the top of the stairs. We had the floors refinished, and all the HVAC, Electrical and Plumbing was thoroughly inspected and gone through, the pool and equipment, the lighting fixtures were updated, new garage flooring, and new paint on the interior and exterior. Its great to get in and get out of projects like this.
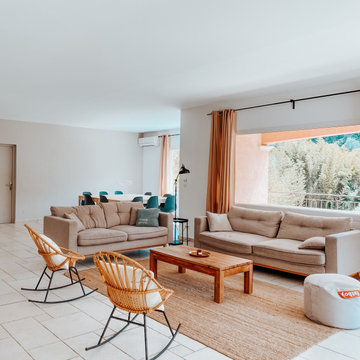
Salon scandinave aménagé en L avec deux canapés, un tapis en rotin et une table basse en noyer. Ce salon est organisé comme un lieu de réception mais peut aussi être ré-agencé afin de regarder la télévision.
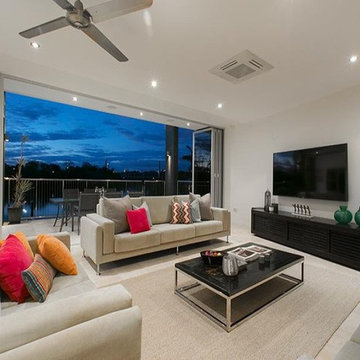
This unique riverfront home at the enviable 101 Brisbane Corso, Fairfield address has been designed to capture every aspect of the panoramic views of the river, and perfect northerly breezes that flow throughout the home.
Meticulous attention to detail in the design phase has ensured that every specification reflects unwavering quality and future practicality. No expense has been spared in producing a design that will surpass all expectations with an extensive list of features only a home of this calibre would possess.
The open layout encompasses three levels of multiple living spaces that blend together seamlessly and all accessible by the private lift. Easy, yet sophisticated interior details combine travertine marble and Blackbutt hardwood floors with calming tones, while oversized windows and glass doors open onto a range of outdoor spaces all designed around the spectacular river back drop. This relaxed and balanced design maximises on natural light while creating a number of vantage points from which to enjoy the sweeping views over the Brisbane River and city skyline.
The centrally located kitchen brings function and form with a spacious walk through, butler style pantry; oversized island bench; Miele appliances including plate warmer, steam oven, combination microwave & induction cooktop; granite benchtops and an abundance of storage sure to impress.
Four large bedrooms, 3 of which are ensuited, offer a degree of flexibility and privacy for families of all ages and sizes. The tranquil master retreat is perfectly positioned at the back of the home enjoying the stunning river & city view, river breezes and privacy.
The lower level has been created with entertaining in mind. With both indoor and outdoor entertaining spaces flowing beautifully to the architecturally designed saltwater pool with heated spa, through to the 10m x 3.5m pontoon creating the ultimate water paradise! The large indoor space with full glass backdrop ensures you can enjoy all that is on offer. Complete the package with a 4 car garage with room for all the toys and you have a home you will never want to leave.
A host of outstanding additional features further assures optimal comfort, including a dedicated study perfect for a home office; home theatre complete with projector & HDD recorder; private glass walled lift; commercial quality air-conditioning throughout; colour video intercom; 8 zone audio system; vacuum maid; back to base alarm just to name a few.
Located beside one of the many beautiful parks in the area, with only one neighbour and uninterrupted river views, it is hard to believe you are only 4km to the CBD and so close to every convenience imaginable. With easy access to the Green Bridge, QLD Tennis Centre, Major Hospitals, Major Universities, Private Schools, Transport & Fairfield Shopping Centre.
Features of 101 Brisbane Corso, Fairfield at a glance:
- Large 881 sqm block, beside the park with only one neighbour
- Panoramic views of the river, through to the Green Bridge and City
- 10m x 3.5m pontoon with 22m walkway
- Glass walled lift, a unique feature perfect for families of all ages & sizes
- 4 bedrooms, 3 with ensuite
- Tranquil master retreat perfectly positioned at the back of the home enjoying the stunning river & city view & river breezes
- Gourmet kitchen with Miele appliances - plate warmer, steam oven, combination microwave & induction cook top
- Granite benches in the kitchen, large island bench and spacious walk in pantry sure to impress
- Multiple living areas spread over 3 distinct levels
- Indoor and outdoor entertaining spaces to enjoy everything the river has to offer
- Beautiful saltwater pool & heated spa
- Dedicated study perfect for a home office
- Home theatre complete with Panasonic 3D Blue Ray HDD recorder, projector & home theatre speaker system
- Commercial quality air-conditioning throughout + vacuum maid
- Back to base alarm system & video intercom
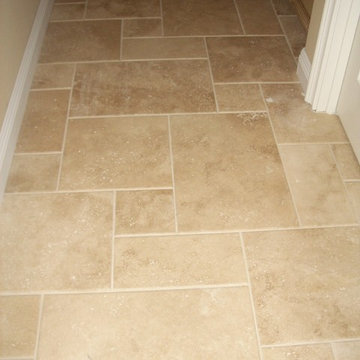
Travertine tiles with versai pattern are used in the entire flooring remodeling to make it look more Mediterranean.
ロサンゼルスにある中くらいな地中海スタイルのおしゃれなリビング (ベージュの壁、暖炉なし、テレビなし、トラバーチンの床、マルチカラーの床) の写真
ロサンゼルスにある中くらいな地中海スタイルのおしゃれなリビング (ベージュの壁、暖炉なし、テレビなし、トラバーチンの床、マルチカラーの床) の写真
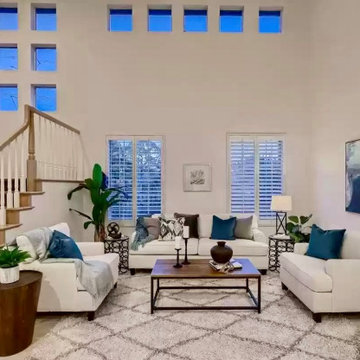
This gorgeous San Diego home was staged to highlight the great architectural features in this wonderful home. High ceilings, great light and flow are all things buyers will appreciate.
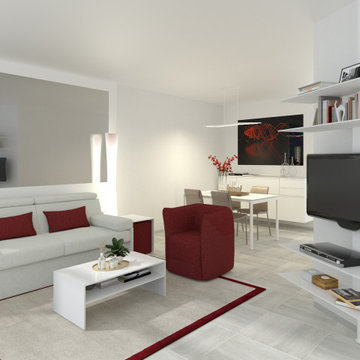
Soluzione d'arredo per un soggiorno a forma di elle - Render Fotorealistico
ニースにある広いモダンスタイルのおしゃれなLDK (白い壁、トラバーチンの床、据え置き型テレビ、白い床) の写真
ニースにある広いモダンスタイルのおしゃれなLDK (白い壁、トラバーチンの床、据え置き型テレビ、白い床) の写真
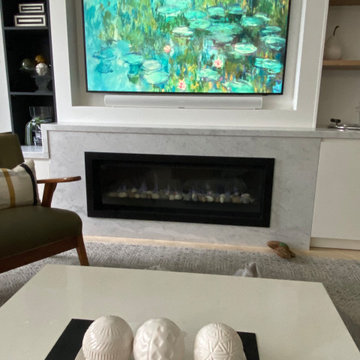
completed work
他の地域にある高級な中くらいなモダンスタイルのおしゃれなLDK (白い壁、トラバーチンの床、標準型暖炉、石材の暖炉まわり、埋込式メディアウォール、白い床、折り上げ天井、羽目板の壁) の写真
他の地域にある高級な中くらいなモダンスタイルのおしゃれなLDK (白い壁、トラバーチンの床、標準型暖炉、石材の暖炉まわり、埋込式メディアウォール、白い床、折り上げ天井、羽目板の壁) の写真
ベージュの、白いリビング (トラバーチンの床、マルチカラーの床、白い床) の写真
1
