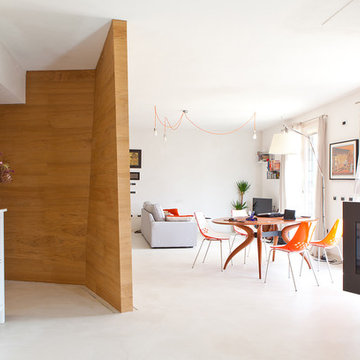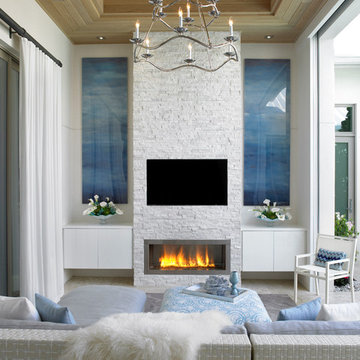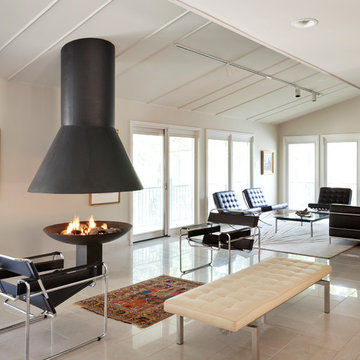ベージュの、白いリビング (吊り下げ式暖炉、磁器タイルの床) の写真
絞り込み:
資材コスト
並び替え:今日の人気順
写真 1〜20 枚目(全 78 枚)
1/5
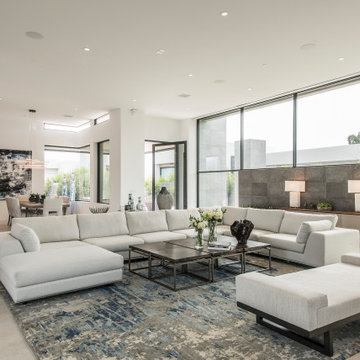
Above and Beyond is the third residence in a four-home collection in Paradise Valley, Arizona. Originally the site of the abandoned Kachina Elementary School, the infill community, appropriately named Kachina Estates, embraces the remarkable views of Camelback Mountain.
Nestled into an acre sized pie shaped cul-de-sac lot, the lot geometry and front facing view orientation created a remarkable privacy challenge and influenced the forward facing facade and massing. An iconic, stone-clad massing wall element rests within an oversized south-facing fenestration, creating separation and privacy while affording views “above and beyond.”
Above and Beyond has Mid-Century DNA married with a larger sense of mass and scale. The pool pavilion bridges from the main residence to a guest casita which visually completes the need for protection and privacy from street and solar exposure.
The pie-shaped lot which tapered to the south created a challenge to harvest south light. This was one of the largest spatial organization influencers for the design. The design undulates to embrace south sun and organically creates remarkable outdoor living spaces.
This modernist home has a palate of granite and limestone wall cladding, plaster, and a painted metal fascia. The wall cladding seamlessly enters and exits the architecture affording interior and exterior continuity.
Kachina Estates was named an Award of Merit winner at the 2019 Gold Nugget Awards in the category of Best Residential Detached Collection of the Year. The annual awards ceremony was held at the Pacific Coast Builders Conference in San Francisco, CA in May 2019.
Project Details: Above and Beyond
Architecture: Drewett Works
Developer/Builder: Bedbrock Developers
Interior Design: Est Est
Land Planner/Civil Engineer: CVL Consultants
Photography: Dino Tonn and Steven Thompson
Awards:
Gold Nugget Award of Merit - Kachina Estates - Residential Detached Collection of the Year

Our newest model home - the Avalon by J. Michael Fine Homes is now open in Twin Rivers Subdivision - Parrish FL
visit www.JMichaelFineHomes.com for all photos.
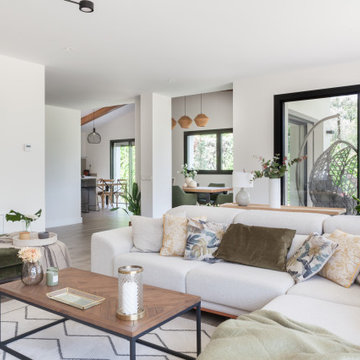
マドリードにある高級な中くらいなコンテンポラリースタイルのおしゃれなLDK (白い壁、磁器タイルの床、吊り下げ式暖炉、金属の暖炉まわり、壁掛け型テレビ、茶色い床) の写真
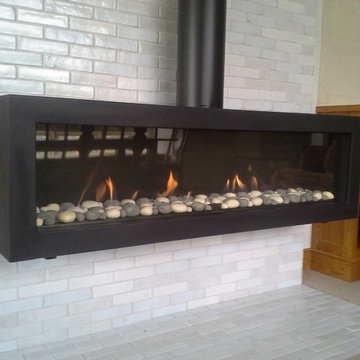
This is an Ortal brand fireplace that create the perfect focal point, generating a warm, cozy atmosphere, while adding a striking architectural element to any space
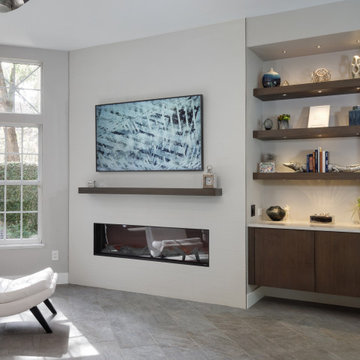
A sleek, modern design, combined with the comfortable atmosphere in this Gainesville living room, will make it a favorite place to spend downtime in this home. The modern Eclipse Cabinetry by Shiloh pairs with floating shelves, offering storage and space to display special items. The LED linear fireplace serves as a centerpiece, while maintaining the clean lines of the modern design. The fireplace is framed by Emser Surface wall tile in linear white, adding to the sleek appearance of the room. Large windows allow ample natural light, making this an ideal space to recharge and relax.
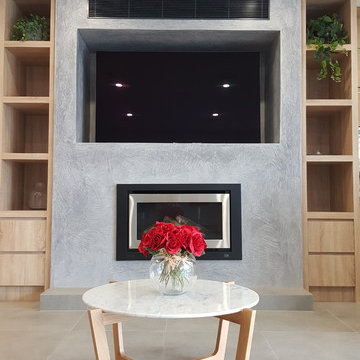
シドニーにあるラグジュアリーな広いコンテンポラリースタイルのおしゃれなリビング (白い壁、磁器タイルの床、吊り下げ式暖炉、漆喰の暖炉まわり、埋込式メディアウォール、グレーの床) の写真
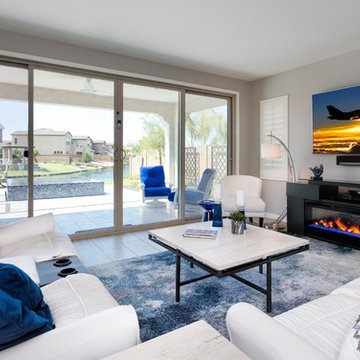
フェニックスにある小さなモダンスタイルのおしゃれなLDK (グレーの壁、磁器タイルの床、吊り下げ式暖炉、木材の暖炉まわり、壁掛け型テレビ、グレーの床) の写真
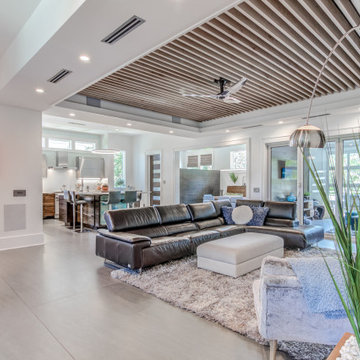
A casual and contemporary living space under raw maple slats cooled by a sculptural polished aluminum Haiku fan is a great place to hang out. An extra-wide Italia sofa gives everyone space. The extra wide, wall mounted flat screen plays a continuous 24 hour loop of tropical coral reefs or surfing videos. Industrial doors open into a separate media room for the kids.
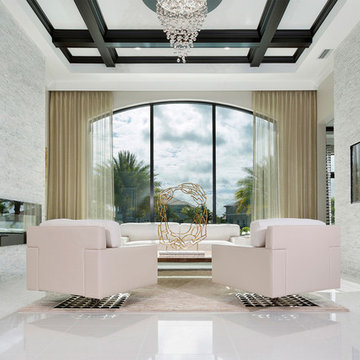
IBI Designs
マイアミにあるラグジュアリーな巨大なコンテンポラリースタイルのおしゃれなリビング (ベージュの壁、磁器タイルの床、吊り下げ式暖炉、石材の暖炉まわり、ベージュの床) の写真
マイアミにあるラグジュアリーな巨大なコンテンポラリースタイルのおしゃれなリビング (ベージュの壁、磁器タイルの床、吊り下げ式暖炉、石材の暖炉まわり、ベージュの床) の写真
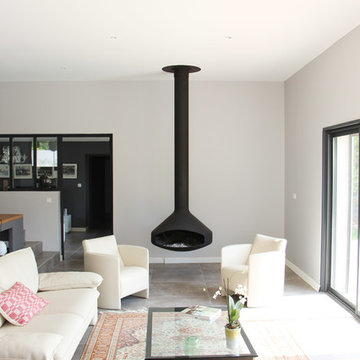
トゥールーズにあるお手頃価格の広いコンテンポラリースタイルのおしゃれなリビング (白い壁、磁器タイルの床、吊り下げ式暖炉、金属の暖炉まわり、テレビなし、グレーの床) の写真
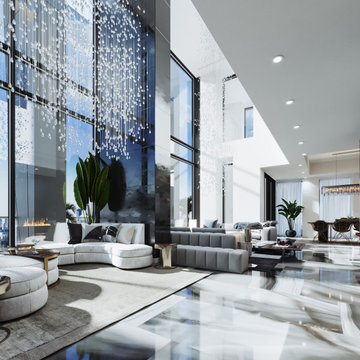
他の地域にあるラグジュアリーな巨大なコンテンポラリースタイルのおしゃれなリビング (白い壁、磁器タイルの床、吊り下げ式暖炉、石材の暖炉まわり、壁掛け型テレビ、ベージュの床) の写真
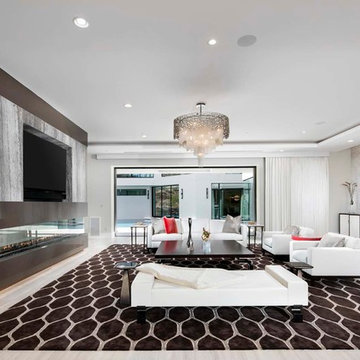
Photography : Velich Studio \ Shay Velich
Design - DRDS
Realtors: Shapiro and Sher Group
ベルリンにあるラグジュアリーな巨大なモダンスタイルのおしゃれなリビング (白い壁、磁器タイルの床、吊り下げ式暖炉、タイルの暖炉まわり、内蔵型テレビ) の写真
ベルリンにあるラグジュアリーな巨大なモダンスタイルのおしゃれなリビング (白い壁、磁器タイルの床、吊り下げ式暖炉、タイルの暖炉まわり、内蔵型テレビ) の写真
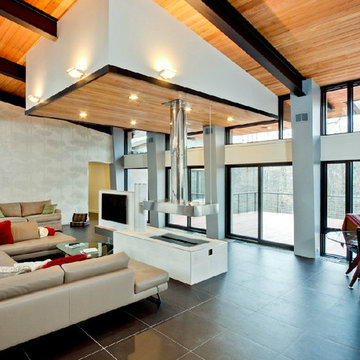
フィラデルフィアにある高級な広いモダンスタイルのおしゃれなリビング (グレーの壁、磁器タイルの床、吊り下げ式暖炉、金属の暖炉まわり、壁掛け型テレビ) の写真
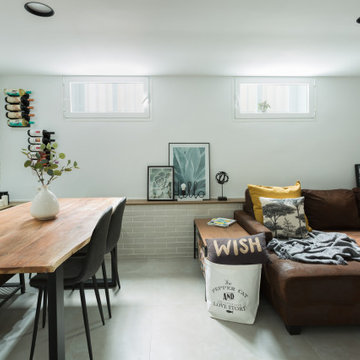
Este espacio, por debajo del nivel de calle, presentaba el reto de tener que mantener un reborde perimetral en toda la planta baja. Decidimos aprovechar ese reborde como soporte decorativo, a la vez que de apoyo estético en el salón. Jugamos con la madera para dar calidez al espacio e iluminación empotrada regulable en techo y pared de ladrillo visto. Además, una lámpara auxiliar en la esquina para dar luz ambiente en el salón.
Además hemos incorporado una chimenea eléctrica que brinda calidez al espacio.
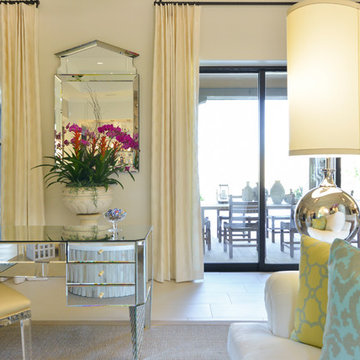
Glitzy Great Room
Design & Furnishings:
Pearl House Designs, Inc
Photo: Dutch Markgraf
ロサンゼルスにある巨大なトランジショナルスタイルのおしゃれなLDK (ライブラリー、ベージュの壁、磁器タイルの床、吊り下げ式暖炉、コンクリートの暖炉まわり、壁掛け型テレビ) の写真
ロサンゼルスにある巨大なトランジショナルスタイルのおしゃれなLDK (ライブラリー、ベージュの壁、磁器タイルの床、吊り下げ式暖炉、コンクリートの暖炉まわり、壁掛け型テレビ) の写真
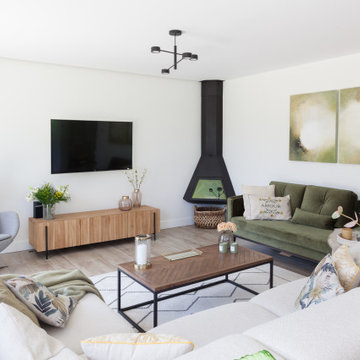
マドリードにある高級な中くらいなコンテンポラリースタイルのおしゃれなLDK (白い壁、磁器タイルの床、吊り下げ式暖炉、金属の暖炉まわり、壁掛け型テレビ、茶色い床) の写真
ベージュの、白いリビング (吊り下げ式暖炉、磁器タイルの床) の写真
1
