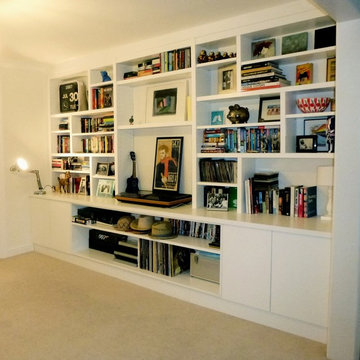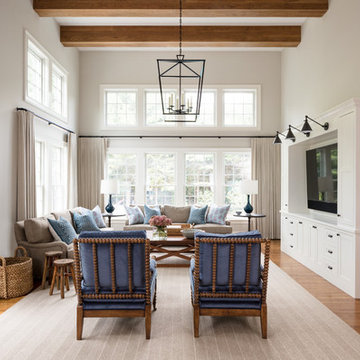ベージュの、紫のリビング (無垢フローリング、埋込式メディアウォール) の写真
絞り込み:
資材コスト
並び替え:今日の人気順
写真 121〜140 枚目(全 509 枚)
1/5
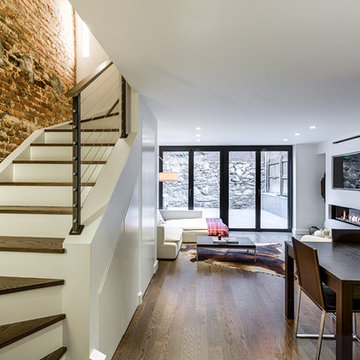
Pay attention to the large windows in the living room. Thanks to them, the room is always filled with daylight. This fact makes the living room look welcoming and beautiful.
Also, our interior designers focused on free space trying to visually enlarge the room with the right furniture arrangement, and decorating the living room mostly in white evokes a sense of freedom and spaciousness.
Our best interior designers can help you with elevating your home look: just call our managers and you are certain to get the interior design that really meets your needs and wishes!
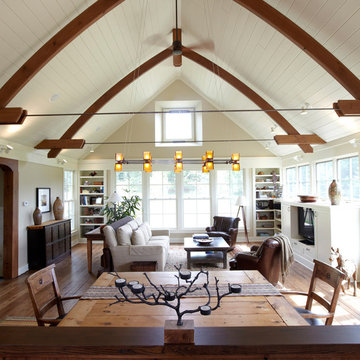
This green custom home is a sophisticated blend of rustic and refinement. Everything about it was purposefully planned for a couple committed to living close to the earth and following a lifestyle of comfort in simplicity. Affectionately named "The Idea Farm," for its innovation in green and sustainable building practices, this home was the second new home in Minnesota to receive a Gold Rating by MN GreenStar.
Todd Buchanan Photography
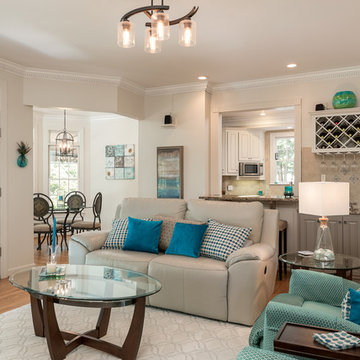
The clients main request was, please, make it lighter and brighter and comfortable for our family of four! Hardwood flooring and a cream wool area rug has replaced the wall to wall carpeting for a major update. A white leather reclining sofa and custom reupholstered chairs add to the comfort as well as the lighter brighter look to this living space (custom designed pillows by Dawn D Totty Designs). The Glass side table, cocktail table and new lighting create an illuminated atmosphere to this once very dark space!!
Living room and pillow design by- Dawn D Totty Designs
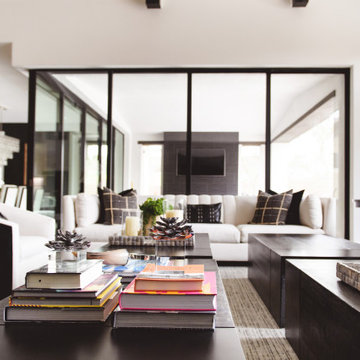
サンディエゴにあるお手頃価格の広い地中海スタイルのおしゃれなLDK (白い壁、無垢フローリング、埋込式メディアウォール、茶色い床、三角天井) の写真
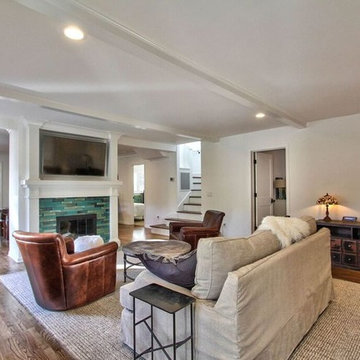
ロサンゼルスにある広いトランジショナルスタイルのおしゃれなLDK (グレーの壁、無垢フローリング、標準型暖炉、タイルの暖炉まわり、埋込式メディアウォール、茶色い床) の写真
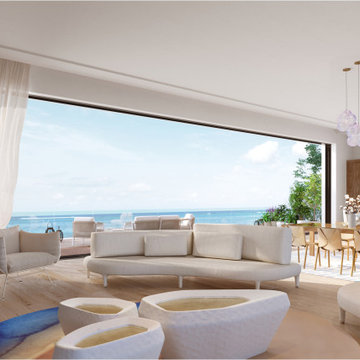
Upscale Interiors
www.branadesigns.com
オレンジカウンティにあるラグジュアリーな広いコンテンポラリースタイルのおしゃれなリビング (白い壁、無垢フローリング、横長型暖炉、石材の暖炉まわり、埋込式メディアウォール、ベージュの床) の写真
オレンジカウンティにあるラグジュアリーな広いコンテンポラリースタイルのおしゃれなリビング (白い壁、無垢フローリング、横長型暖炉、石材の暖炉まわり、埋込式メディアウォール、ベージュの床) の写真
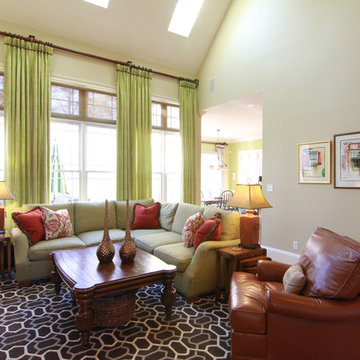
他の地域にあるお手頃価格の中くらいなトランジショナルスタイルのおしゃれなリビング (緑の壁、無垢フローリング、標準型暖炉、木材の暖炉まわり、埋込式メディアウォール) の写真
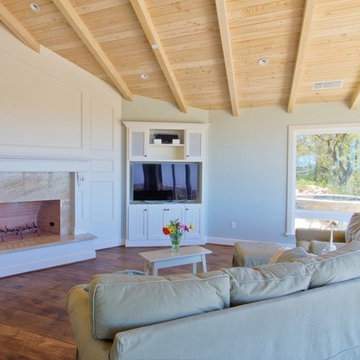
The original design of the living room had low ceilings had no access to ocean views. We opened up the space with vaulted ceilings, sliding glass doors and large windows to bring the outside in.
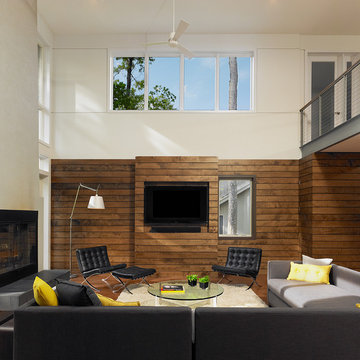
Anice Hoachlander
ワシントンD.C.にある高級な巨大なモダンスタイルのおしゃれなLDK (白い壁、無垢フローリング、標準型暖炉、漆喰の暖炉まわり、埋込式メディアウォール) の写真
ワシントンD.C.にある高級な巨大なモダンスタイルのおしゃれなLDK (白い壁、無垢フローリング、標準型暖炉、漆喰の暖炉まわり、埋込式メディアウォール) の写真
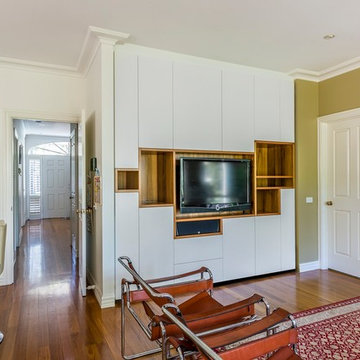
Entertainment unit built into alcove with Tasmanian blackwood display feature. Long white cabinets with adjustable shelves allow for storage above and AV equipment below. Cable management and ventilation throughout lower cabinet including allowance for speakers, subwoofer and data management. Two CD drawers included in lower section. Tasmanian blackwood exposed box shelving runs asymmetrically through center of unit for a stylish way to display selected items and television.
Size: 3m wide x 2.6m high x 0.6m deep
Materials: Display boxes in Tasmanian blackwood veneer with clear satin lacquer finish. Cabinets painted Dulux Lexicon 1/2 strength with 30% gloss finish.
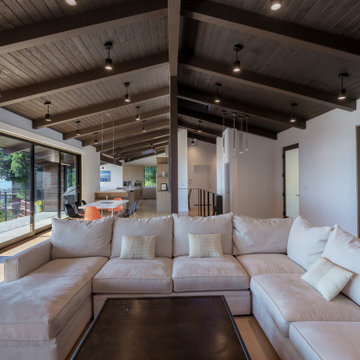
Living room view to the kitchen.
サンフランシスコにあるお手頃価格の中くらいなコンテンポラリースタイルのおしゃれなリビングロフト (白い壁、無垢フローリング、横長型暖炉、石材の暖炉まわり、埋込式メディアウォール、ベージュの床) の写真
サンフランシスコにあるお手頃価格の中くらいなコンテンポラリースタイルのおしゃれなリビングロフト (白い壁、無垢フローリング、横長型暖炉、石材の暖炉まわり、埋込式メディアウォール、ベージュの床) の写真
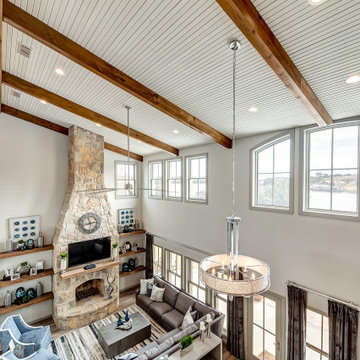
Modern light fixtures and rustic architectural details make this space stand out from the floor to the ceiling. http://www.semmelmanninteriors.com/
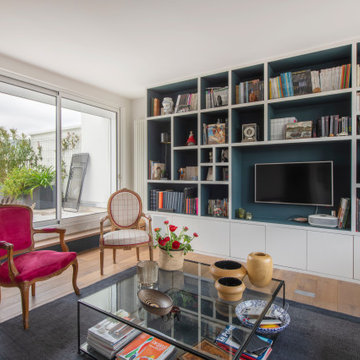
Dans ce grand appartement, l’accent a été mis sur des couleurs fortes qui donne du caractère à cet intérieur.
On retrouve un bleu nuit dans le salon avec la bibliothèque sur mesure ainsi que dans la chambre parentale. Cette couleur donne de la profondeur à la pièce ainsi qu’une ambiance intimiste. La couleur verte se décline dans la cuisine et dans l’entrée qui a été entièrement repensée pour être plus fonctionnelle. La verrière d’artiste au style industriel relie les deux espaces pour créer une continuité visuelle.
Enfin, on trouve une couleur plus forte, le rouge terracotta, dans l’espace servant à la fois de bureau et de buanderie. Elle donne du dynamisme à la pièce et inspire la créativité !
Un cocktail de couleurs tendance associé avec des matériaux de qualité, ça donne ça !
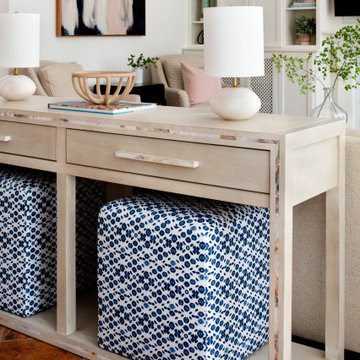
Transitional Style Home located in Stevensville, Maryland. Home features traditional details and modern statement lighting. Layering in color and patterns bring this home to life.
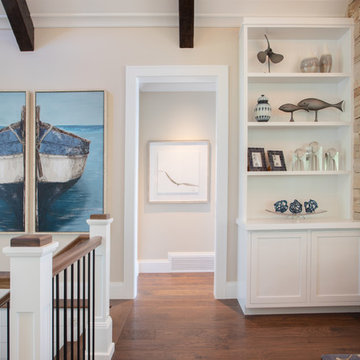
Our clients had been looking for property on Crooked Lake for years and years. In their search, the stumbled upon a beautiful parcel with a fantastic, elevated view of basically the entire lake. Once they had the location, they found a builder to work with and that was Harbor View Custom Builders. From their they were referred to us for their design needs. It was our pleasure to help our client design a beautiful, two story vacation home. They were looking for an architectural style consistent with Northern Michigan cottages, but they also wanted a contemporary flare. The finished product is just over 3,800 s.f and includes three bedrooms, a bunk room, 4 bathrooms, home bar, three fireplaces and a finished bonus room over the garage complete with a bathroom and sleeping accommodations.
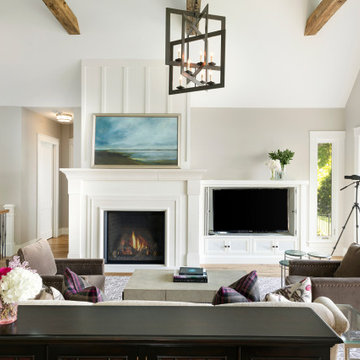
Interior Designer - Randolph Interior Design
Builder: Mathews Vasek Construction
Architect: Sharratt Design & Company
Photo: Spacecrafting Photography
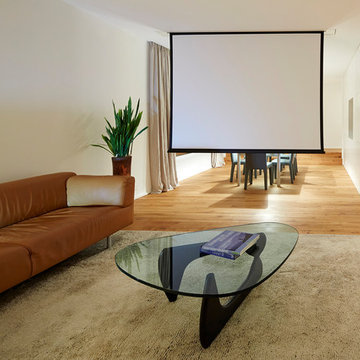
Fotos: marcwinkel.de
ケルンにある中くらいなモダンスタイルのおしゃれなLDK (白い壁、無垢フローリング、茶色い床、埋込式メディアウォール) の写真
ケルンにある中くらいなモダンスタイルのおしゃれなLDK (白い壁、無垢フローリング、茶色い床、埋込式メディアウォール) の写真
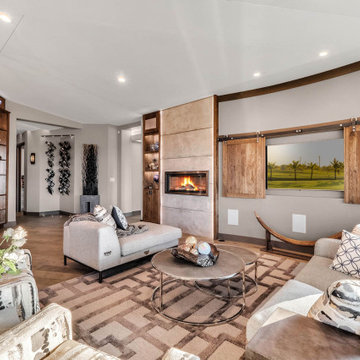
This Living Room ceiling is a vaulted and hipped. There are score-lines in the drywall to highlight the unusual hipped vaulted ceiling. Living Room also features a media wall with a double 'barn-door' concealing the TV.
ベージュの、紫のリビング (無垢フローリング、埋込式メディアウォール) の写真
7
