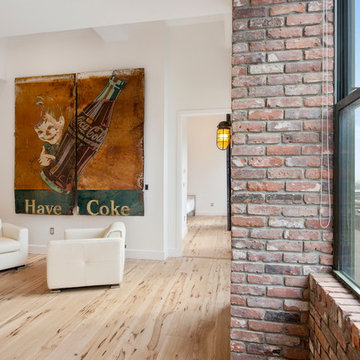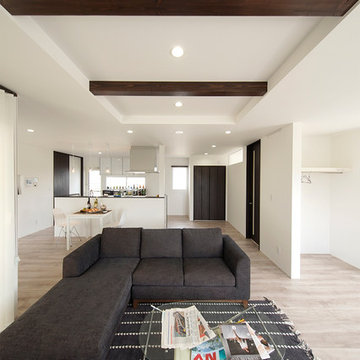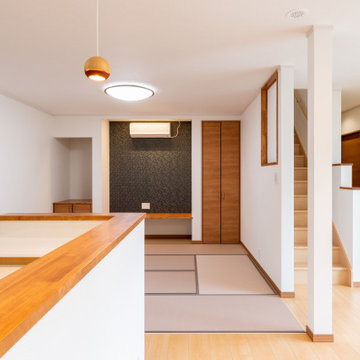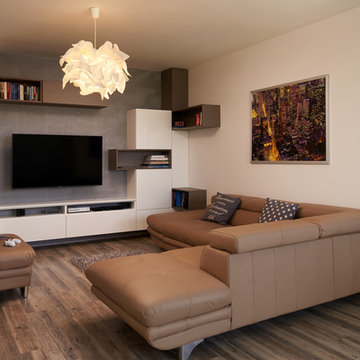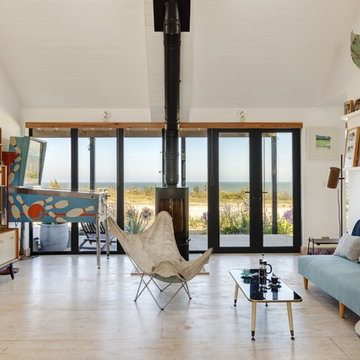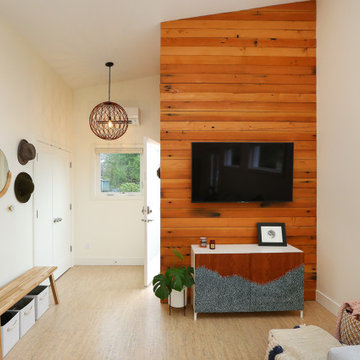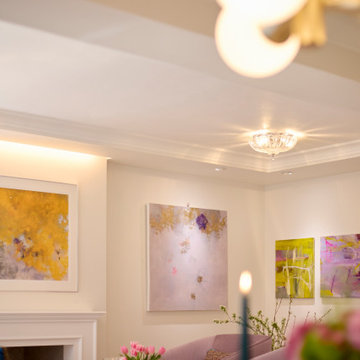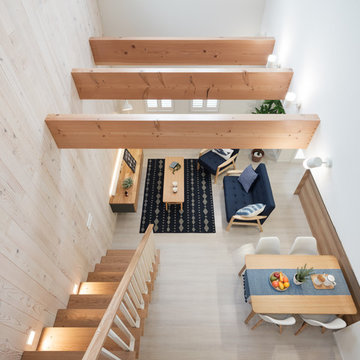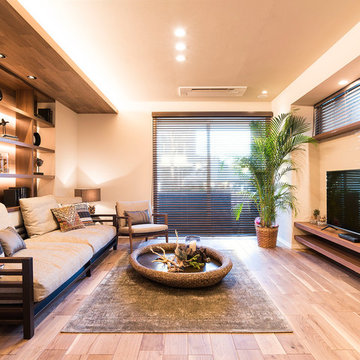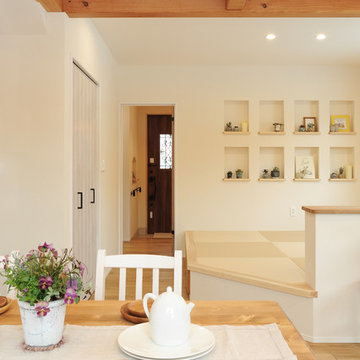ベージュの、ターコイズブルーのリビング (コルクフローリング、合板フローリング) の写真
絞り込み:
資材コスト
並び替え:今日の人気順
写真 1〜20 枚目(全 276 枚)
1/5
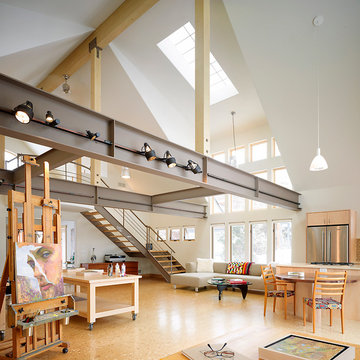
David Patterson by Gerber Berend Design Build, Steamboat Springs, Colorado
デンバーにある広いインダストリアルスタイルのおしゃれなリビング (白い壁、コルクフローリング、暖炉なし、テレビなし) の写真
デンバーにある広いインダストリアルスタイルのおしゃれなリビング (白い壁、コルクフローリング、暖炉なし、テレビなし) の写真

階段が外部の視線を和らげます
大阪にある中くらいなモダンスタイルのおしゃれなLDK (白い壁、合板フローリング、暖炉なし、据え置き型テレビ、ベージュの床、クロスの天井、壁紙、アクセントウォール、白い天井) の写真
大阪にある中くらいなモダンスタイルのおしゃれなLDK (白い壁、合板フローリング、暖炉なし、据え置き型テレビ、ベージュの床、クロスの天井、壁紙、アクセントウォール、白い天井) の写真
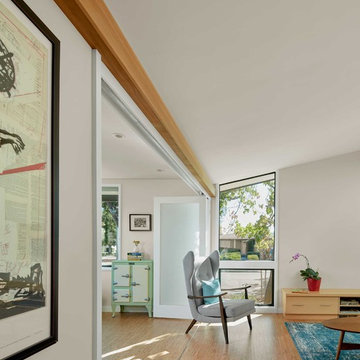
The library can be separated from the living area with translucent folding doors that divide the space while still sharing light between the rooms.
Cesar Rubio Photography
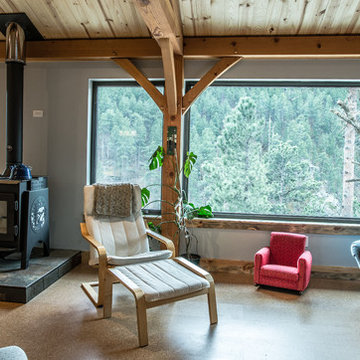
The living room takes advantage of the expansive views of the Black Hills. The house's southern exposure offers tremendous views of the canyon and plenty of warmth in winter. The design contrasts a beautiful, heavy timber frame and tongue-and-groove wood ceilings with modern details. Photo by Kim Lathe Photography
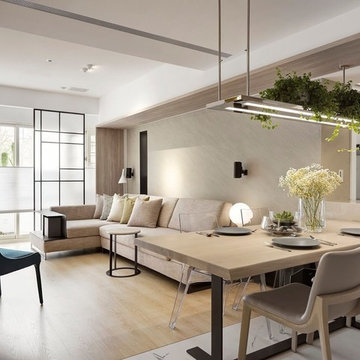
Photo Credits: Interplay Design
Unlike other design studios, Interplay has its own view of growing their interior design business. Since Taiwan is facing the low fertility issue, the team has noticed that instead of doing fancy design, creating and focusing on the senior-friendly home would be an advanced and primary market in the future.
"A senior-friendly home" does not mean, putting the aids full of the home, but considering more about the dignity. They realized this point!
But how? This project main designer - Kuan says: Creating the thoughtful space without reminding them - "This function is for you."
Because even they need the supports, they hope there are no differences with others. Therefore, the senior-friendly homes they create will just look like other homes. On the other hands, they also can be sustainable, design the homes without any concern in the future life,
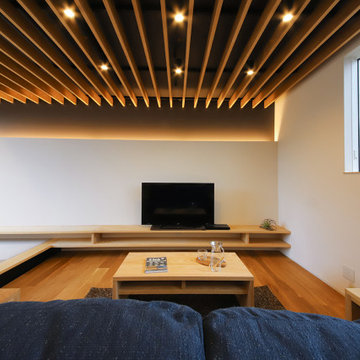
浮き上がるような小上がり、天井のルーバー、壁の陰影がなんとも美しいリビング。小上がりの下は黒く塗装し、フロート感を演出しています。天井のルーバーは、床と同じオークの面材を張って色調を合わせました。
他の地域にあるモダンスタイルのおしゃれなLDK (白い壁、合板フローリング、暖炉なし、据え置き型テレビ、茶色い床、折り上げ天井、黒い天井、グレーと黒) の写真
他の地域にあるモダンスタイルのおしゃれなLDK (白い壁、合板フローリング、暖炉なし、据え置き型テレビ、茶色い床、折り上げ天井、黒い天井、グレーと黒) の写真
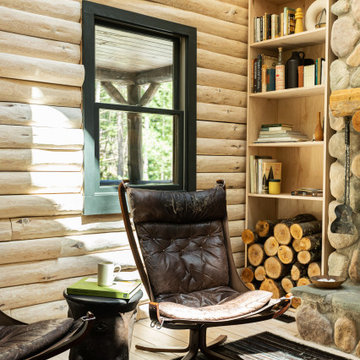
Little River Cabin Airbnb
ニューヨークにあるお手頃価格の広いミッドセンチュリースタイルのおしゃれなリビングロフト (ベージュの壁、合板フローリング、薪ストーブ、石材の暖炉まわり、ベージュの床、表し梁、板張り壁) の写真
ニューヨークにあるお手頃価格の広いミッドセンチュリースタイルのおしゃれなリビングロフト (ベージュの壁、合板フローリング、薪ストーブ、石材の暖炉まわり、ベージュの床、表し梁、板張り壁) の写真
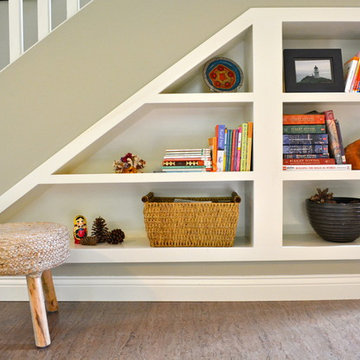
stNatural, calm, family-centered. This client knew what she wanted and just needed some assistance getting there. Susan helped her out with imagery and product research, a first floor furniture plan and several working meetings to nail down the built-in functionality and look in the dining-room-turned-office/family drop-zone. Cork floors installed throughout give the home a warm and eco-friendly foundation. Pine-cones, tree trunk cookies, plants and lots of unstained wood make the family's focus on nature clear. The result: a beautiful and light-filled but relaxed and practical family space.
Carpenter/Contractor: Sam Dennis
From the client: We hired Susan to assist with a downstairs remodel. She brings a personalization that feels like getting advice from a family member at the same time adding helpful details of her industry knowledge. Her flexibly in work style allows her to come with plans fully researched and developed or to advise, plan and draw on the spot. She has been willing to do as much as we needed or to let us roll with our own ideas and time frame and consult with her as needed.
ベージュの、ターコイズブルーのリビング (コルクフローリング、合板フローリング) の写真
1
