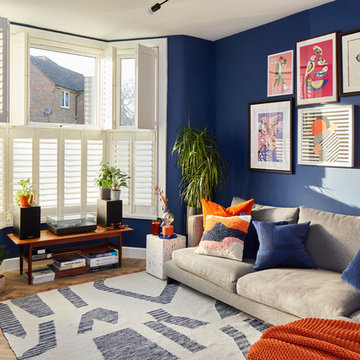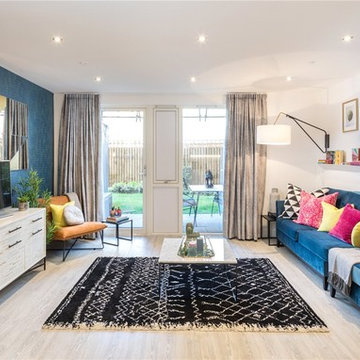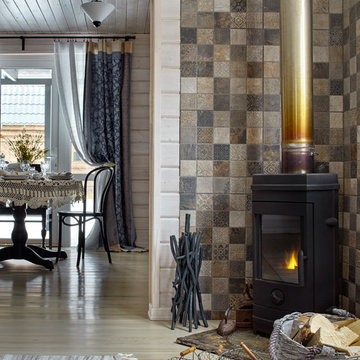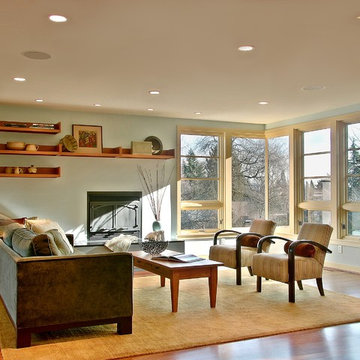ベージュの、ブラウンのリビング (青い壁、マルチカラーの壁) の写真
絞り込み:
資材コスト
並び替え:今日の人気順
写真 1〜20 枚目(全 5,484 枚)
1/5

A captivating transformation in the coveted neighborhood of University Park, Dallas
The heart of this home lies in the kitchen, where we embarked on a design endeavor that would leave anyone speechless. By opening up the main kitchen wall, we created a magnificent window system that floods the space with natural light and offers a breathtaking view of the picturesque surroundings. Suspended from the ceiling, a steel-framed marble vent hood floats a few inches from the window, showcasing a mesmerizing Lilac Marble. The same marble is skillfully applied to the backsplash and island, featuring a bold combination of color and pattern that exudes elegance.
Adding to the kitchen's allure is the Italian range, which not only serves as a showstopper but offers robust culinary features for even the savviest of cooks. However, the true masterpiece of the kitchen lies in the honed reeded marble-faced island. Each marble strip was meticulously cut and crafted by artisans to achieve a half-rounded profile, resulting in an island that is nothing short of breathtaking. This intricate process took several months, but the end result speaks for itself.
To complement the grandeur of the kitchen, we designed a combination of stain-grade and paint-grade cabinets in a thin raised panel door style. This choice adds an elegant yet simple look to the overall design. Inside each cabinet and drawer, custom interiors were meticulously designed to provide maximum functionality and organization for the day-to-day cooking activities. A vintage Turkish runner dating back to the 1960s, evokes a sense of history and character.
The breakfast nook boasts a stunning, vivid, and colorful artwork created by one of Dallas' top artist, Kyle Steed, who is revered for his mastery of his craft. Some of our favorite art pieces from the inspiring Haylee Yale grace the coffee station and media console, adding the perfect moment to pause and loose yourself in the story of her art.
The project extends beyond the kitchen into the living room, where the family's changing needs and growing children demanded a new design approach. Accommodating their new lifestyle, we incorporated a large sectional for family bonding moments while watching TV. The living room now boasts bolder colors, striking artwork a coffered accent wall, and cayenne velvet curtains that create an inviting atmosphere. Completing the room is a custom 22' x 15' rug, adding warmth and comfort to the space. A hidden coat closet door integrated into the feature wall adds an element of surprise and functionality.
This project is not just about aesthetics; it's about pushing the boundaries of design and showcasing the possibilities. By curating an out-of-the-box approach, we bring texture and depth to the space, employing different materials and original applications. The layered design achieved through repeated use of the same material in various forms, shapes, and locations demonstrates that unexpected elements can create breathtaking results.
The reason behind this redesign and remodel was the homeowners' desire to have a kitchen that not only provided functionality but also served as a beautiful backdrop to their cherished family moments. The previous kitchen lacked the "wow" factor they desired, prompting them to seek our expertise in creating a space that would be a source of joy and inspiration.
Inspired by well-curated European vignettes, sculptural elements, clean lines, and a natural color scheme with pops of color, this design reflects an elegant organic modern style. Mixing metals, contrasting textures, and utilizing clean lines were key elements in achieving the desired aesthetic. The living room introduces bolder moments and a carefully chosen color scheme that adds character and personality.
The client's must-haves were clear: they wanted a show stopping centerpiece for their home, enhanced natural light in the kitchen, and a design that reflected their family's dynamic. With the transformation of the range wall into a wall of windows, we fulfilled their desire for abundant natural light and breathtaking views of the surrounding landscape.
Our favorite rooms and design elements are numerous, but the kitchen remains a standout feature. The painstaking process of hand-cutting and crafting each reeded panel in the island to match the marble's veining resulted in a labor of love that emanates warmth and hospitality to all who enter.
In conclusion, this tastefully lux project in University Park, Dallas is an extraordinary example of a full gut remodel that has surpassed all expectations. The meticulous attention to detail, the masterful use of materials, and the seamless blend of functionality and aesthetics create an unforgettable space. It serves as a testament to the power of design and the transformative impact it can have on a home and its inhabitants.
Project by Texas' Urbanology Designs. Their North Richland Hills-based interior design studio serves Dallas, Highland Park, University Park, Fort Worth, and upscale clients nationwide.

The client wanted clean lines, and minimal decor. Using furniture carefully scaled for the space, a textural area rug to anchor the seating area, and a punch of color makes this room shine.
Professional Photos by:
Renere Studios
www.RenereStudios,com
714.481.0467
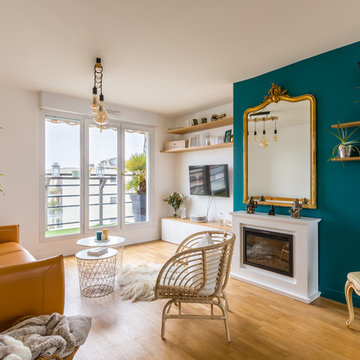
Rénovation du séjour dans une ambiance cosy chic contemporain et tropic.
Certains meubles sont du sur mesure comme l'espace télévision, d'autres viennent de chez Ikea, Maison du Monde, Alinéa, et d'autre chinés.
Les murs ont été enduits et repeints et le parquet restauré. .
La cheminée est un radiateur électrique.

This luxurious farmhouse living area features custom beams and all natural finishes. It brings old world luxury and pairs it with a farmhouse feel. Folding doors open up into an outdoor living area that carries the cathedral ceilings into the backyard.

Photographer - Alan Stretton - www.idisign.co.uk
ロンドンにあるラグジュアリーな広いトラディショナルスタイルのおしゃれなLDK (マルチカラーの壁、淡色無垢フローリング、薪ストーブ、石材の暖炉まわり、据え置き型テレビ、茶色い床) の写真
ロンドンにあるラグジュアリーな広いトラディショナルスタイルのおしゃれなLDK (マルチカラーの壁、淡色無垢フローリング、薪ストーブ、石材の暖炉まわり、据え置き型テレビ、茶色い床) の写真
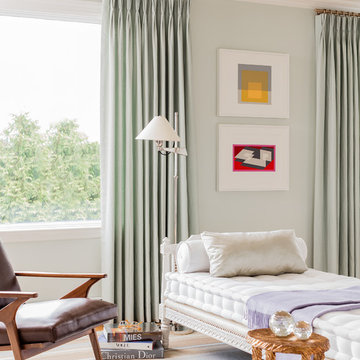
Mix of traditional and modern. Josef Albers art.
Contemporary art collection. Silk, cashmere, leather and raffia. Gloss ceiling.
Photo by Michael J. Lee
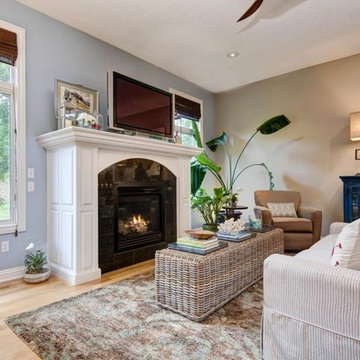
Breezy Coastal-Inspired Hearth Room
Sustainable, natural, wholly engaging, and a showcase for their cultural pieces and art was the concept for this home. The couple wanted to use sustainable and environmentally friendly products throughout their home as much as possible.
Being from both California and Florida, they wanted a coastal influence that didn’t look contrived or over-stylized in a Midwestern home. Also, they desired a serene, peaceful space where all senses were engaged. Incorporating the Feng Shui elements of wood, fire, earth, metal and water in color, texture and product choice was used in this design.
A problem area with the original room was a large, blocky oak fireplace. The top half was removed and the hearth was painted white, opening up the space considerably. The back wall was painted a serene blue as an accent.
An overall neutral palette of taupe, blues and grey balanced the wood tones found in the flooring and teak accents the couple acquired on their travels. We recovered their existing love seat with taupe diamond-stripe cotton in a slipcover style, adding to the casual atmosphere of a beach house. Organic cotton, hand-blocked pillows with red cherry blossoms provide a pop of color to the seating. A swivel rocker gives flexibility to multiple focal points and conversation.
The 100% hemp rug has a turquoise oversized damask print and is a plush anchor to the hearth setting. A long grey-washed rattan bench serves as a cocktail table and woven Roman shades provide needed contrast to the back wall. A distressed, reclaimed bench sits below bold art as a bright accent area to an overall neutral space.
The centerpiece of the room is a large cerulean blue buffet with fretwork & glass doors. A large Buddha head serves as a meditative focal point with Asian-inspired art and lighting.
Julie Austin Photography

Anice Hoachlander, Hoachlander Davis Photography
ワシントンD.C.にある広いミッドセンチュリースタイルのおしゃれなリビング (淡色無垢フローリング、テレビなし、暖炉なし、青い壁、ベージュの床、アクセントウォール) の写真
ワシントンD.C.にある広いミッドセンチュリースタイルのおしゃれなリビング (淡色無垢フローリング、テレビなし、暖炉なし、青い壁、ベージュの床、アクセントウォール) の写真
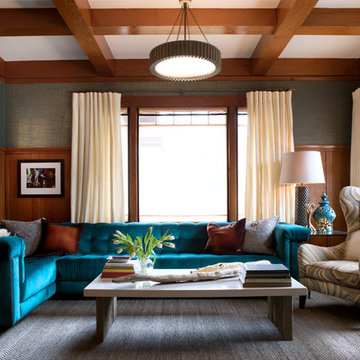
サンフランシスコにあるラグジュアリーな広いコンテンポラリースタイルのおしゃれな独立型リビング (青い壁、淡色無垢フローリング、横長型暖炉、石材の暖炉まわり、テレビなし) の写真

The heart of the home is the reception room where deep blues from the Tyrrhenian Seas beautifully coalesce with soft whites and soupçons of antique gold under a bespoke chandelier of 1,800 hand-hung crystal droplets.

The very high ceilings of this living room create a focal point as you enter the long foyer. The fabric on the curtains, a semi transparent linen, permits the natural light to seep through the entire space. A Floridian environment was created by using soft aqua blues throughout. The furniture is Christopher Guy modern sofas and the glass tables adding an airy feel. The silver and crystal leaf motif chandeliers finish the composition. Our Aim was to bring the outside landscape of beautiful tropical greens and orchids indoors.
Photography by: Claudia Uribe

A contemplative space and lovely window seat
サンフランシスコにある高級な中くらいなコンテンポラリースタイルのおしゃれなリビング (青い壁、淡色無垢フローリング、両方向型暖炉、木材の暖炉まわり、テレビなし、窓際ベンチ) の写真
サンフランシスコにある高級な中くらいなコンテンポラリースタイルのおしゃれなリビング (青い壁、淡色無垢フローリング、両方向型暖炉、木材の暖炉まわり、テレビなし、窓際ベンチ) の写真
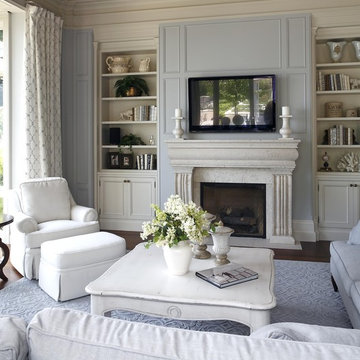
バーリントンにあるトラディショナルスタイルのおしゃれなリビング (青い壁、壁掛け型テレビ、グレーとクリーム色) の写真
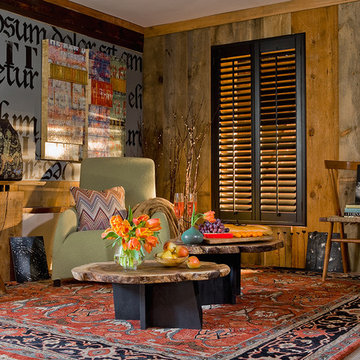
Living Room. Michael J. Lee photography
ボストンにある高級な小さなエクレクティックスタイルのおしゃれなリビング (マルチカラーの壁、カーペット敷き、暖炉なし、テレビなし) の写真
ボストンにある高級な小さなエクレクティックスタイルのおしゃれなリビング (マルチカラーの壁、カーペット敷き、暖炉なし、テレビなし) の写真
ベージュの、ブラウンのリビング (青い壁、マルチカラーの壁) の写真
1
