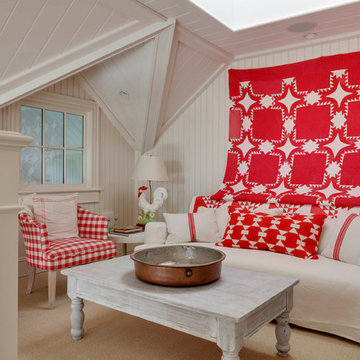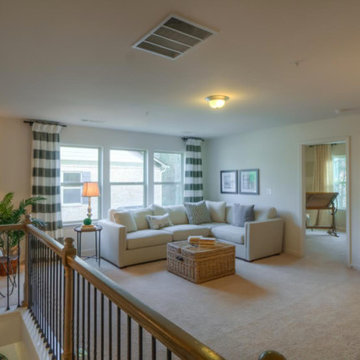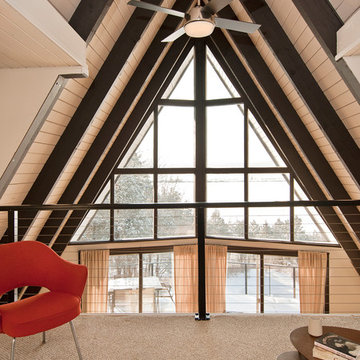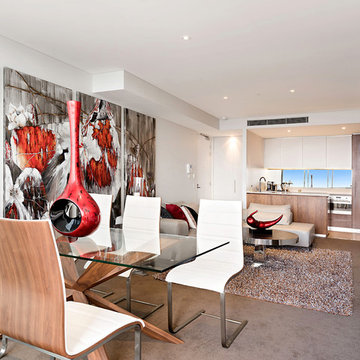ベージュの、ブラウンのリビングロフト (竹フローリング、カーペット敷き、白い壁) の写真
絞り込み:
資材コスト
並び替え:今日の人気順
写真 1〜20 枚目(全 110 枚)
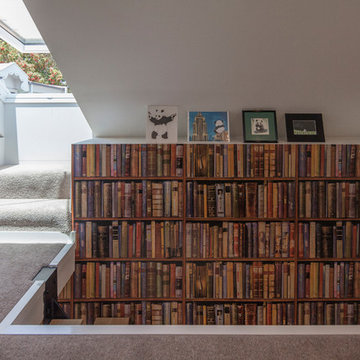
The loft space upstairs of the study has been turned into a semi man cave with a skylight that allows access to a roof top terrace.
シドニーにある小さなコンテンポラリースタイルのおしゃれなリビングロフト (白い壁、カーペット敷き、暖炉なし、テレビなし、ベージュの床) の写真
シドニーにある小さなコンテンポラリースタイルのおしゃれなリビングロフト (白い壁、カーペット敷き、暖炉なし、テレビなし、ベージュの床) の写真
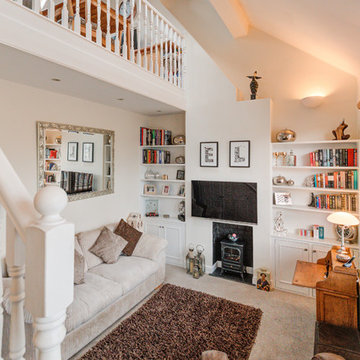
A remarkable space. We removed part of the ceiling and installed an RSJ and strengthened the timber joists for the ceiling/floor to create gallery kitchen in the loft. We created a new staircase to new gallery. Fitted a ballestrade and handraid to the edge of gallery flooring. Bespoke storage units were created under the stairs. Bespoke alcove shelving and shaker style storage was built. A new wood burner fire on slate, new made to measure oak blinds and downlighters. We cut away the chimney breast to creat a vaulter ceiling. Carpeted. RSJ was installed to support the gallery section of roof. Interior designed by Encompass
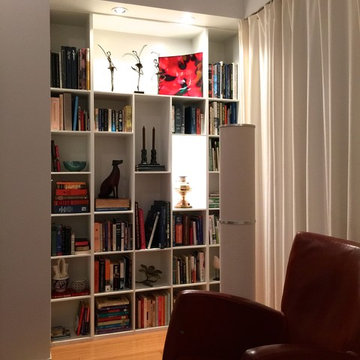
ARCSPACE STUDIO
他の地域にある中くらいなトランジショナルスタイルのおしゃれなリビングロフト (標準型暖炉、白い壁、竹フローリング、タイルの暖炉まわり) の写真
他の地域にある中くらいなトランジショナルスタイルのおしゃれなリビングロフト (標準型暖炉、白い壁、竹フローリング、タイルの暖炉まわり) の写真
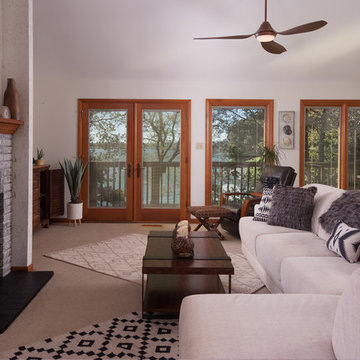
Scott Johnson
他の地域にあるお手頃価格の中くらいなラスティックスタイルのおしゃれなリビングロフト (白い壁、カーペット敷き、標準型暖炉、レンガの暖炉まわり、据え置き型テレビ、ベージュの床) の写真
他の地域にあるお手頃価格の中くらいなラスティックスタイルのおしゃれなリビングロフト (白い壁、カーペット敷き、標準型暖炉、レンガの暖炉まわり、据え置き型テレビ、ベージュの床) の写真
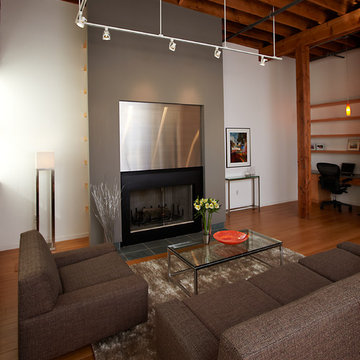
WDN Architecture converted empty warehouse space into a highly-detailed residential living space for a family.
シカゴにあるモダンスタイルのおしゃれなリビング (白い壁、竹フローリング、標準型暖炉、金属の暖炉まわり) の写真
シカゴにあるモダンスタイルのおしゃれなリビング (白い壁、竹フローリング、標準型暖炉、金属の暖炉まわり) の写真
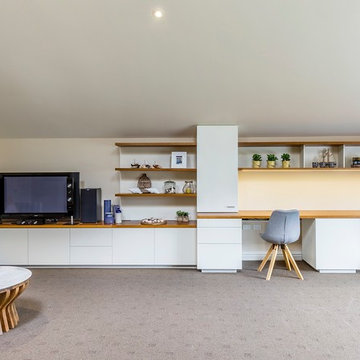
Multi purpose unit covering whole wall. Includes floor to ceiling storage cupboard on left with hanging rail inside. Entertainment unit with general drawers, CD drawers, AV cupboard and cable management below and floating display shelves above. Double desk with file drawers, general drawers and cable tray below. Central desk cabinet is movable for long desk option. Storage cupboards and floating shelves above with Cupboards built into slope of ceiling. LED strip lighting above desk.
Size: 8.2m wide x 2.1m high x 0.7m deep
Materials: Tops and floating shelves in stained American Oak veneer. Cabinetry and back panels painted Dulux Lime White with 30% gloss finish.
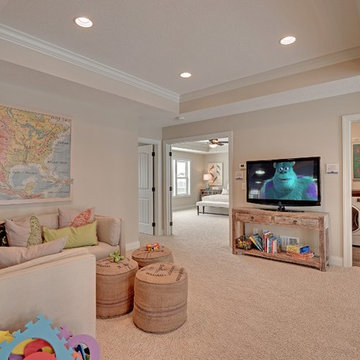
Loft living room with white carpeting and box vault ceiling. Adjoins laundry room and master suite.
Photography by Spacecrafting.
ミネアポリスにある高級な広いトランジショナルスタイルのおしゃれなリビングロフト (白い壁、カーペット敷き、暖炉なし、据え置き型テレビ) の写真
ミネアポリスにある高級な広いトランジショナルスタイルのおしゃれなリビングロフト (白い壁、カーペット敷き、暖炉なし、据え置き型テレビ) の写真
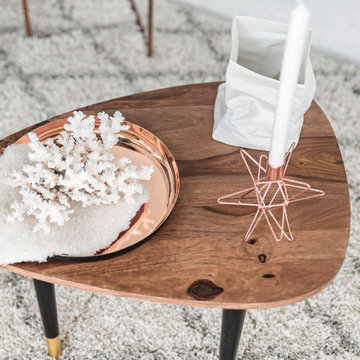
Mary Ellen’s collection is a minimalistic and romantic inspired set. It has a touch of classic charm while maintaining a modern European aesthetic.
Mary Ellen’s collection features five perfectly matched accent pieces. A stylish copper vase with the dark patina finish is flawless for placing fresh flowers giving this piece a classic and timeless style. One of the freshest trends in home décor is Gold Rose accent pieces. This collection features a candle holder with a twist on a 12-point star sculpture. The Stainless Steel Tray it’s a sleek, hand-finished tray with a copper inside and black exterior.
Dutch designer Kiki Van Eijk originally designed the Paper Bag Porcelain Vase. His vision was to exude a visual illusion with the wrinkled ceramic and perfect detail resembling the texture of paper; this vase is one of kind and perfect for any table. One of the most unique pieces in this collection is a Brown Stem Coral. It is delicate and impressive with gorgeous white stems and rust colored base, it is an exquisite eye-catching piece. The coral includes a soft fabric to be placed underneath so it can be properly displayed in any surface.
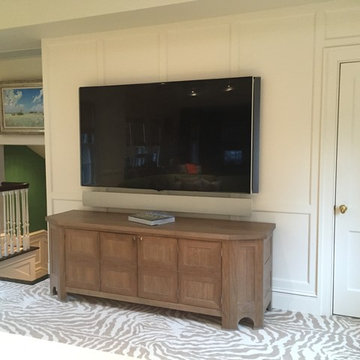
ボストンにある中くらいなトラディショナルスタイルのおしゃれなリビングロフト (白い壁、カーペット敷き、暖炉なし、壁掛け型テレビ、グレーの床) の写真
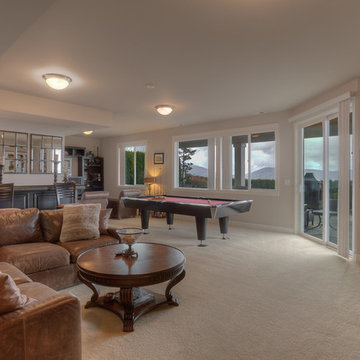
Another family room with a brown leather L-shaped couch, pool table, carpeted floors, and round wooden coffee table.
Designed by Michelle Yorke Interiors who also serves Issaquah, Redmond, Sammamish, Mercer Island, Kirkland, Medina, Seattle, and Clyde Hill.
For more about Michelle Yorke, click here: https://michelleyorkedesign.com/
To learn more about this project, click here: https://michelleyorkedesign.com/issaquah-remodel/
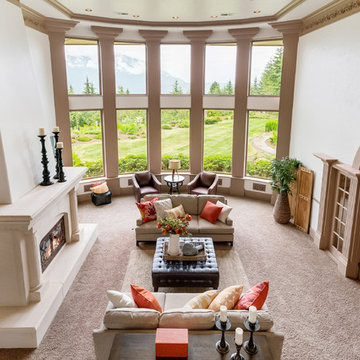
シアトルにある高級な広いトラディショナルスタイルのおしゃれなリビングロフト (白い壁、カーペット敷き、標準型暖炉、石材の暖炉まわり) の写真
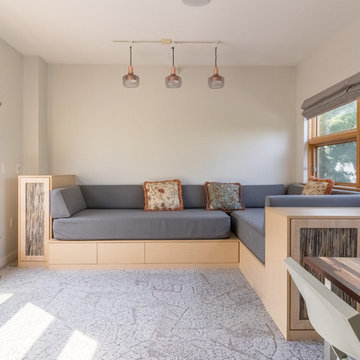
Chase Vogt
ミネアポリスにある高級な中くらいな北欧スタイルのおしゃれなリビングロフト (ライブラリー、白い壁、カーペット敷き、テレビなし) の写真
ミネアポリスにある高級な中くらいな北欧スタイルのおしゃれなリビングロフト (ライブラリー、白い壁、カーペット敷き、テレビなし) の写真
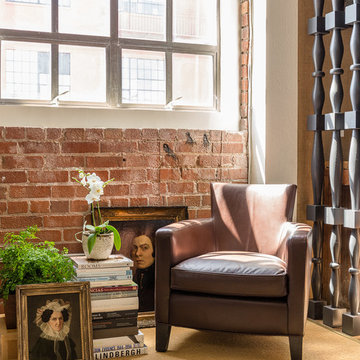
Christopher Stark
サンフランシスコにある高級な小さなエクレクティックスタイルのおしゃれなリビングロフト (白い壁、カーペット敷き、テレビなし) の写真
サンフランシスコにある高級な小さなエクレクティックスタイルのおしゃれなリビングロフト (白い壁、カーペット敷き、テレビなし) の写真
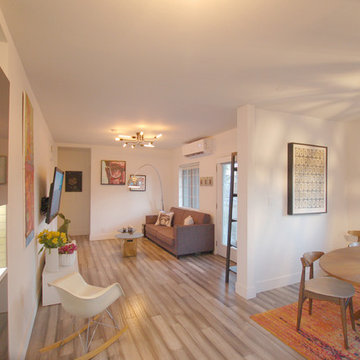
ロサンゼルスにある低価格の中くらいなコンテンポラリースタイルのおしゃれなリビングロフト (白い壁、竹フローリング、壁掛け型テレビ、グレーの床) の写真
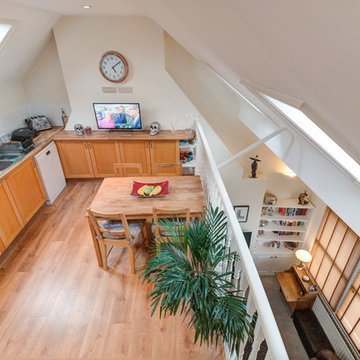
A remarkable space. We removed part of the ceiling and installed an RSJ and strengthened the timber joists for the ceiling/floor to create gallery kitchen in the loft. We created a new staircase to new gallery. Fitted a ballestrade and handraid to the edge of gallery flooring. Bespoke storage units were created under the stairs. Bespoke alcove shelving and shaker style storage was built. A new wood burner fire on slate, new made to measure oak blinds and downlighters. We cut away the chimney breast to creat a vaulter ceiling. Carpeted. RSJ was installed to support the gallery section of roof. Interior designed by Encompass
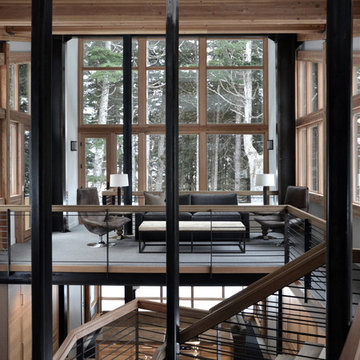
Nicholas Moriarty Interiors
シカゴにあるラグジュアリーな広いコンテンポラリースタイルのおしゃれなリビングロフト (白い壁、カーペット敷き、暖炉なし、テレビなし) の写真
シカゴにあるラグジュアリーな広いコンテンポラリースタイルのおしゃれなリビングロフト (白い壁、カーペット敷き、暖炉なし、テレビなし) の写真
ベージュの、ブラウンのリビングロフト (竹フローリング、カーペット敷き、白い壁) の写真
1
