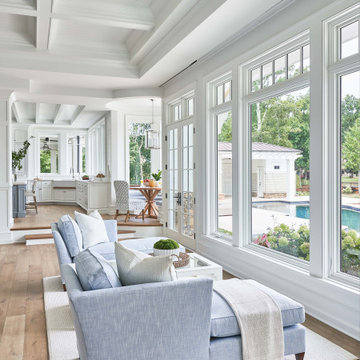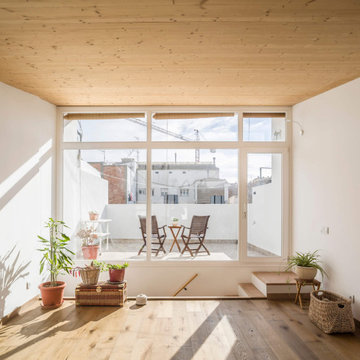リビング (板張り天井、パネル壁) の写真
絞り込み:
資材コスト
並び替え:今日の人気順
写真 1〜20 枚目(全 85 枚)
1/3

Repainting the fireplace, installing a new linear terrazzo bench and then creating a unique wood-slat feature wall in the dining area were just a few ways we updated this 1980s Vancouver Special.

We are Dexign Matter, an award-winning studio sought after for crafting multi-layered interiors that we expertly curated to fulfill individual design needs.
Design Director Zoe Lee’s passion for customization is evident in this city residence where she melds the elevated experience of luxury hotels with a soft and inviting atmosphere that feels welcoming. Lee’s panache for artful contrasts pairs the richness of strong materials, such as oak and porcelain, with the sophistication of contemporary silhouettes. “The goal was to create a sense of indulgence and comfort, making every moment spent in the homea truly memorable one,” says Lee.
By enlivening a once-predominantly white colour scheme with muted hues and tactile textures, Lee was able to impart a characterful countenance that still feels comfortable. She relied on subtle details to ensure this is a residence infused with softness. “The carefully placed and concealed LED light strips throughout create a gentle and ambient illumination,” says Lee.
“They conjure a warm ambiance, while adding a touch of modernity.” Further finishes include a Shaker feature wall in the living room. It extends seamlessly to the room’s double-height ceiling, adding an element of continuity and establishing a connection with the primary ensuite’s wood panelling. “This integration of design elements creates a cohesive and visually appealing atmosphere,” Lee says.
The ensuite’s dramatically veined marble-look is carried from the walls to the countertop and even the cabinet doors. “This consistent finish serves as another unifying element, transforming the individual components into a
captivating feature wall. It adds an elegant touch to the overall aesthetic of the space.”
Pops of black hardware throughout channel that elegance and feel welcoming. Lee says, “The furnishings’ unique characteristics and visual appeal contribute to a sense of continuous luxury – it is now a home that is both bespoke and wonderfully beckoning.”

This custom cottage designed and built by Aaron Bollman is nestled in the Saugerties, NY. Situated in virgin forest at the foot of the Catskill mountains overlooking a babling brook, this hand crafted home both charms and relaxes the senses.

サクラメントにある高級な中くらいなミッドセンチュリースタイルのおしゃれなリビング (茶色い壁、淡色無垢フローリング、木材の暖炉まわり、壁掛け型テレビ、茶色い床、板張り天井、パネル壁) の写真

ニューオリンズにある巨大なミッドセンチュリースタイルのおしゃれなリビング (白い壁、レンガの床、標準型暖炉、レンガの暖炉まわり、壁掛け型テレビ、板張り天井、パネル壁) の写真
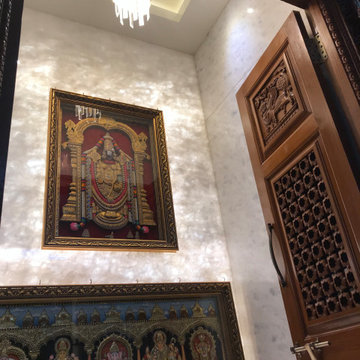
Traditional puja room with Brazilian white marble & teak wood combination.
バンガロールにあるラグジュアリーな小さなモダンスタイルのおしゃれな独立型リビング (白い壁、大理石の床、白い床、板張り天井、パネル壁) の写真
バンガロールにあるラグジュアリーな小さなモダンスタイルのおしゃれな独立型リビング (白い壁、大理石の床、白い床、板張り天井、パネル壁) の写真
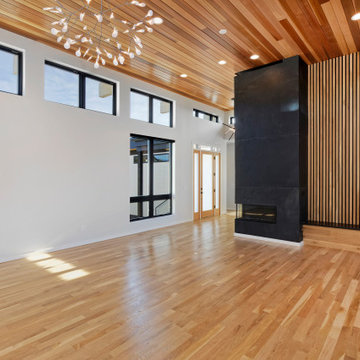
デンバーにある高級な巨大なコンテンポラリースタイルのおしゃれなLDK (白い壁、無垢フローリング、コーナー設置型暖炉、石材の暖炉まわり、茶色い床、板張り天井、パネル壁) の写真
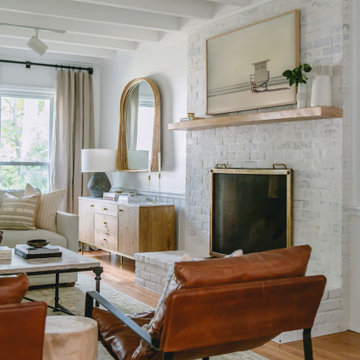
ローリーにある高級な中くらいな地中海スタイルのおしゃれなリビング (白い壁、無垢フローリング、標準型暖炉、レンガの暖炉まわり、壁掛け型テレビ、黄色い床、板張り天井、パネル壁) の写真

This project is an amenity living room and library space in Brooklyn New York. It is architecturally rhythmic and and orthogonal, which allows the objects in the space to shine in their character and sculptural quality. Greenery, handcrafted sculpture, wall art, and artisanal custom flooring softens the space and creates a unique personality.
Designed as Design Lead at SOM.
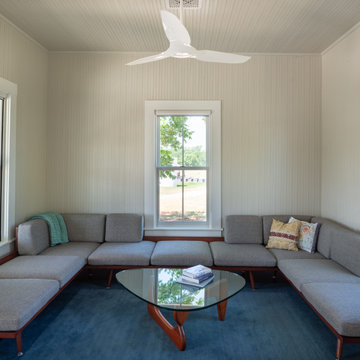
The living room features a wrap-around sofa custom to fit the room width and windows and provides a comfortable place for napping grandchildren.
オースティンにある高級な中くらいなカントリー風のおしゃれな独立型リビング (ベージュの壁、カーペット敷き、暖炉なし、テレビなし、青い床、板張り天井、パネル壁) の写真
オースティンにある高級な中くらいなカントリー風のおしゃれな独立型リビング (ベージュの壁、カーペット敷き、暖炉なし、テレビなし、青い床、板張り天井、パネル壁) の写真
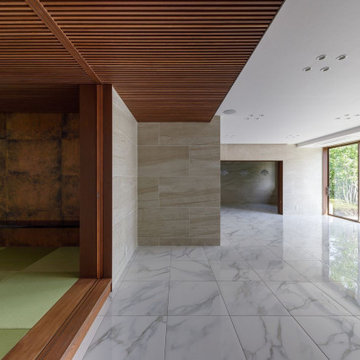
単調になりがちの大空間に変化を付けるため様々な素材に強弱を付けたり仕掛けを施すことにより豊穣なる空間が生まれることを意図しました。天井の微妙な段差、素材の切り替え、適度な位置のアイストップ、移動する間仕切り建具、意匠を凝らしたデザイン建具、伝統と先進の相克的構図等々、ハイブリッドのもたらす間にマニエリスティックな手法を駆使しています。

アデレードにある高級な中くらいな北欧スタイルのおしゃれな独立型リビング (白い壁、ライムストーンの床、標準型暖炉、レンガの暖炉まわり、壁掛け型テレビ、茶色い床、板張り天井、パネル壁) の写真
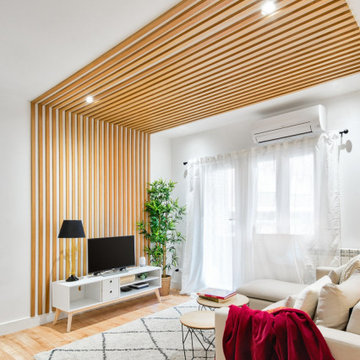
Dar singularidad a un espacio, aveces con recursos algo más atrevidos como éste: La palillería de madera en roble natural se extiende por pared y techo, creando un ambiente único.
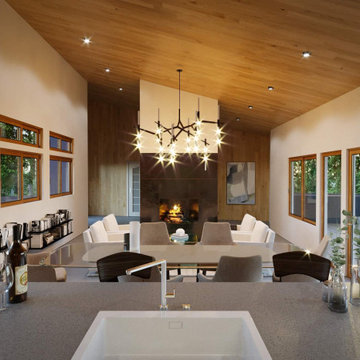
Livingroom from Kitchen
シアトルにある高級な中くらいなコンテンポラリースタイルのおしゃれなLDK (白い壁、コンクリートの床、標準型暖炉、金属の暖炉まわり、壁掛け型テレビ、板張り天井、パネル壁) の写真
シアトルにある高級な中くらいなコンテンポラリースタイルのおしゃれなLDK (白い壁、コンクリートの床、標準型暖炉、金属の暖炉まわり、壁掛け型テレビ、板張り天井、パネル壁) の写真

マイアミにあるビーチスタイルのおしゃれなリビング (白い壁、無垢フローリング、標準型暖炉、石材の暖炉まわり、テレビなし、茶色い床、格子天井、塗装板張りの天井、板張り天井、パネル壁、青いソファ) の写真
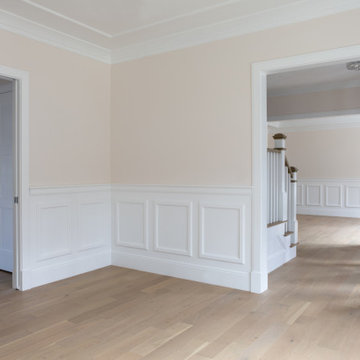
Needham Spec House. Study, Foyer and Hall: Wall paneling with chair rail and crown molding Study, Foyer, and Hall. Ceiling panels in Study. Trim color Benjamin Moore Chantilly Lace. Shaws flooring Empire Oak in Vanderbilt finish selected by BUYER. Wall color and lights provided by BUYER. Photography by Sheryl Kalis. Construction by Veatch Property Development.
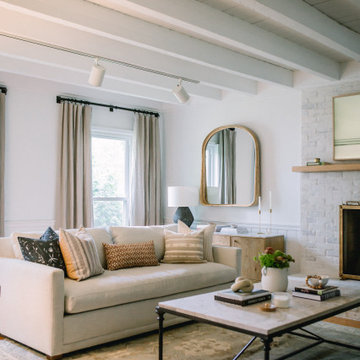
ローリーにある高級な中くらいな地中海スタイルのおしゃれなリビング (白い壁、無垢フローリング、標準型暖炉、レンガの暖炉まわり、壁掛け型テレビ、黄色い床、板張り天井、パネル壁) の写真
リビング (板張り天井、パネル壁) の写真
1
