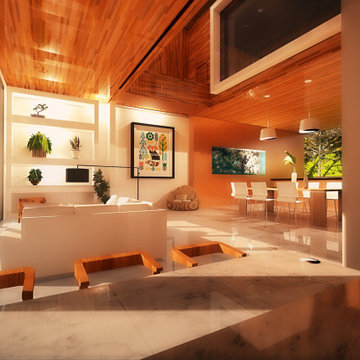リビングのホームバー (板張り天井、内蔵型テレビ、テレビなし) の写真
絞り込み:
資材コスト
並び替え:今日の人気順
写真 1〜20 枚目(全 21 枚)
1/5

This double-height great room includes a modern wine cellar with glass doors, a sleek concrete fireplace, and glass sliding doors that open to the rear outdoor courtyards at the heart of the home. Ceramic floor tiles, stone walls paired with white plaster walls, and high clerestory windows add to the natural palette of the home. A warm vaulted ceiling with reinforced wooden beams provides a cozy sanctuary to the residents.

Sorgfältig ausgewählte Materialien wie die heimische Eiche, Lehmputz an den Wänden sowie eine Holzakustikdecke prägen dieses Interior. Hier wurde nichts dem Zufall überlassen, sondern alles integriert sich harmonisch. Die hochwirksame Akustikdecke von Lignotrend sowie die hochwertige Beleuchtung von Erco tragen zum guten Raumgefühl bei. Was halten Sie von dem Tunnelkamin? Er verbindet das Esszimmer mit dem Wohnzimmer.
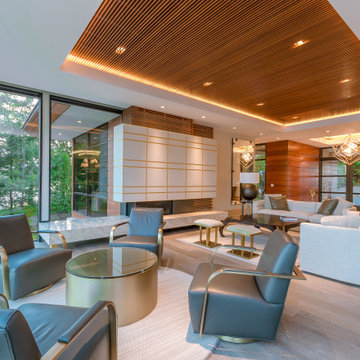
This modern waterfront home was built for today’s contemporary lifestyle with the comfort of a family cottage. Walloon Lake Residence is a stunning three-story waterfront home with beautiful proportions and extreme attention to detail to give both timelessness and character. Horizontal wood siding wraps the perimeter and is broken up by floor-to-ceiling windows and moments of natural stone veneer.
The exterior features graceful stone pillars and a glass door entrance that lead into a large living room, dining room, home bar, and kitchen perfect for entertaining. With walls of large windows throughout, the design makes the most of the lakefront views. A large screened porch and expansive platform patio provide space for lounging and grilling.
Inside, the wooden slat decorative ceiling in the living room draws your eye upwards. The linear fireplace surround and hearth are the focal point on the main level. The home bar serves as a gathering place between the living room and kitchen. A large island with seating for five anchors the open concept kitchen and dining room. The strikingly modern range hood and custom slab kitchen cabinets elevate the design.
The floating staircase in the foyer acts as an accent element. A spacious master suite is situated on the upper level. Featuring large windows, a tray ceiling, double vanity, and a walk-in closet. The large walkout basement hosts another wet bar for entertaining with modern island pendant lighting.
Walloon Lake is located within the Little Traverse Bay Watershed and empties into Lake Michigan. It is considered an outstanding ecological, aesthetic, and recreational resource. The lake itself is unique in its shape, with three “arms” and two “shores” as well as a “foot” where the downtown village exists. Walloon Lake is a thriving northern Michigan small town with tons of character and energy, from snowmobiling and ice fishing in the winter to morel hunting and hiking in the spring, boating and golfing in the summer, and wine tasting and color touring in the fall.
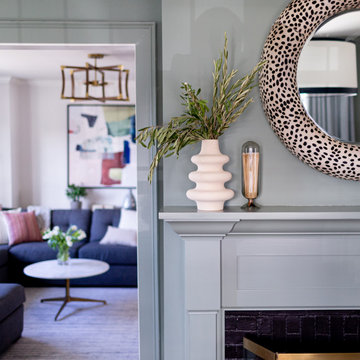
Elevating the style of the living room and adjacent family room, a fashion forward mix of colors and textures gave this small West Hartford bungalow hight style and function.
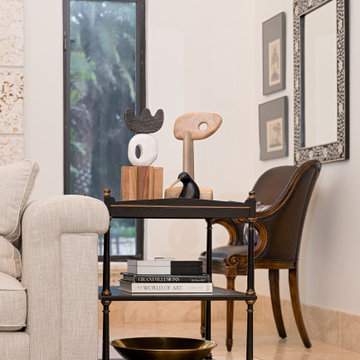
interior design to include pieces from client's antiques collection
マイアミにある高級な広いトランジショナルスタイルのおしゃれなリビング (白い壁、トラバーチンの床、暖炉なし、テレビなし、板張り天井) の写真
マイアミにある高級な広いトランジショナルスタイルのおしゃれなリビング (白い壁、トラバーチンの床、暖炉なし、テレビなし、板張り天井) の写真
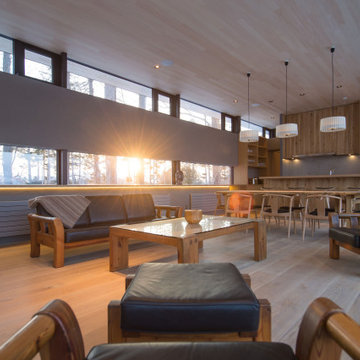
リビングの夕景です。水平の窓が林を切り取ります。
他の地域にある広いラスティックスタイルのおしゃれなリビング (グレーの壁、合板フローリング、薪ストーブ、漆喰の暖炉まわり、テレビなし、ベージュの床、板張り天井、全タイプの壁の仕上げ、黒いソファ、ベージュの天井) の写真
他の地域にある広いラスティックスタイルのおしゃれなリビング (グレーの壁、合板フローリング、薪ストーブ、漆喰の暖炉まわり、テレビなし、ベージュの床、板張り天井、全タイプの壁の仕上げ、黒いソファ、ベージュの天井) の写真
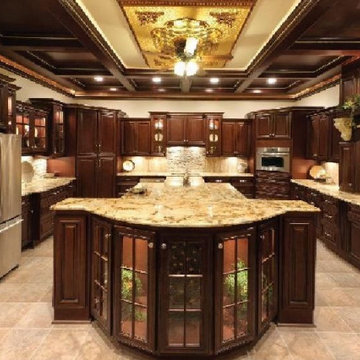
This discerning choice of rich and beautiful raised panel style with a solid wood face frame and plywood box construction is awesome. It is elegant and beautiful. The doors are full overlay, soft closing with six-way adjustable hinges. The exterior is color-matched with the interior. This cabinet style has ¾” adjustable shelves. If this color and style fit in with your kitchen decor, then it is an excellent choice. Otherwise, you can plan your wall color and flooring around the cabinets and countertops.
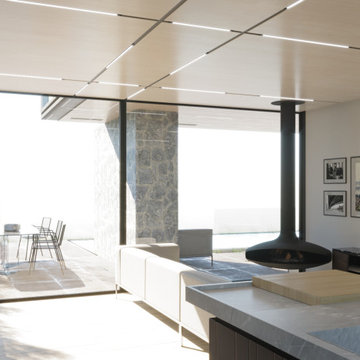
The living room follows the kitchen with poliform's design.
ロサンゼルスにあるラグジュアリーな中くらいな北欧スタイルのおしゃれなリビング (白い壁、磁器タイルの床、金属の暖炉まわり、テレビなし、ベージュの床、板張り天井、パネル壁) の写真
ロサンゼルスにあるラグジュアリーな中くらいな北欧スタイルのおしゃれなリビング (白い壁、磁器タイルの床、金属の暖炉まわり、テレビなし、ベージュの床、板張り天井、パネル壁) の写真
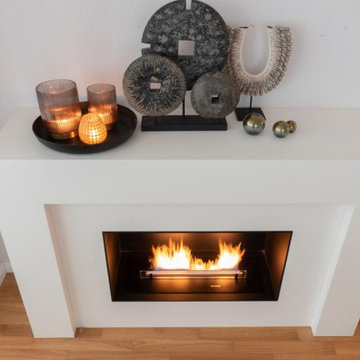
Komplett von der Ferne zu bedienender Kamin.
ライプツィヒにあるお手頃価格の中くらいなおしゃれなリビング (グレーの壁、淡色無垢フローリング、薪ストーブ、コンクリートの暖炉まわり、内蔵型テレビ、茶色い床、板張り天井、レンガ壁) の写真
ライプツィヒにあるお手頃価格の中くらいなおしゃれなリビング (グレーの壁、淡色無垢フローリング、薪ストーブ、コンクリートの暖炉まわり、内蔵型テレビ、茶色い床、板張り天井、レンガ壁) の写真
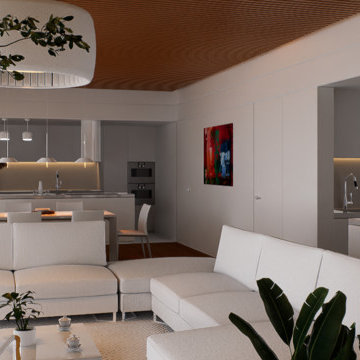
Nuestra propuesta es crear fluidez y continuidad entre espacios. Es lo que sucede en el área social, así como entre esta y la planta alta por medio de la doble altura. El flujo se extiende al exterior, entre los espacios del jardín, y de estos con los interiores.
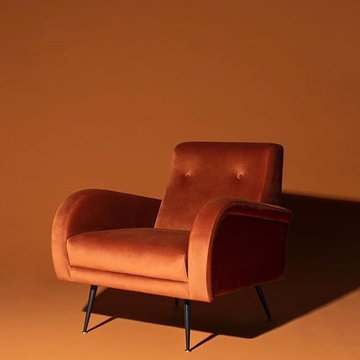
New #contemporary #designs
#lights #light #lightdesign #interiordesign #couches #interiordesigner #interior #architecture #mainlinepa #montco #makeitmontco #conshy #balacynwyd #gladwynepa #home #designinspiration #manayunk #flowers #nature #philadelphia #chandelier #pendants #detailslighting #furniture #chairs #vintage
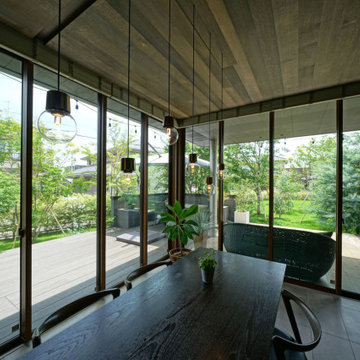
リビングからのウッドデッキとタイルテラスの眺めです。左側はシマトネリコ株立で十分に目隠しをしています。正面にはモミジとミモザを植えて、春には黄色い花を秋には紅葉をお楽しみいただけます。
他の地域にある巨大なモダンスタイルのおしゃれなリビング (グレーの壁、磁器タイルの床、暖炉なし、テレビなし、ベージュの床、板張り天井、レンガ壁) の写真
他の地域にある巨大なモダンスタイルのおしゃれなリビング (グレーの壁、磁器タイルの床、暖炉なし、テレビなし、ベージュの床、板張り天井、レンガ壁) の写真
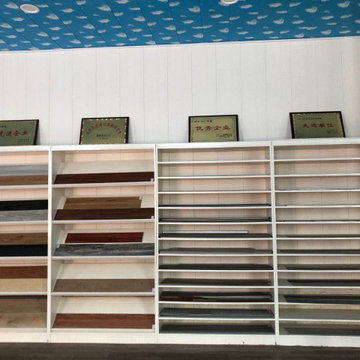
We are a leading MANUFACTURER of personal Luxury vinyl flooring.Our products follow the standard of ISO14001, OHSAS18001,ISO9001 and SGS.We support OEM.
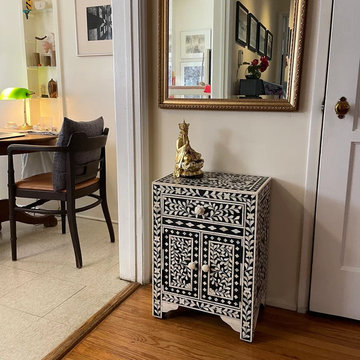
Handmade Bone Inlay Wooden Bedside / Nightstand Furniture with Drawer .
ラスベガスにある低価格の中くらいなおしゃれなリビング (黒い壁、濃色無垢フローリング、薪ストーブ、木材の暖炉まわり、テレビなし、黒い床、板張り天井、板張り壁) の写真
ラスベガスにある低価格の中くらいなおしゃれなリビング (黒い壁、濃色無垢フローリング、薪ストーブ、木材の暖炉まわり、テレビなし、黒い床、板張り天井、板張り壁) の写真
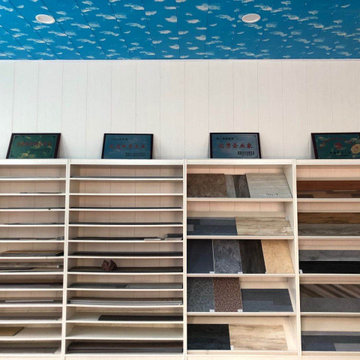
We are a leading MANUFACTURER of personal Luxury vinyl flooring.Our products follow the standard of ISO14001, OHSAS18001,ISO9001 and SGS.We support OEM.
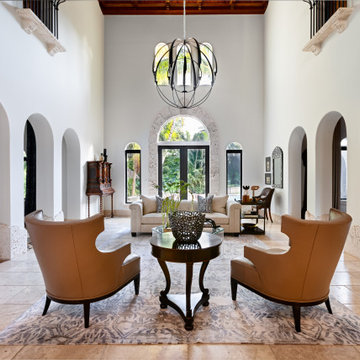
interior design to include pieces from client's antiques collection
マイアミにある高級な広いトランジショナルスタイルのおしゃれなリビング (白い壁、トラバーチンの床、暖炉なし、テレビなし、板張り天井) の写真
マイアミにある高級な広いトランジショナルスタイルのおしゃれなリビング (白い壁、トラバーチンの床、暖炉なし、テレビなし、板張り天井) の写真
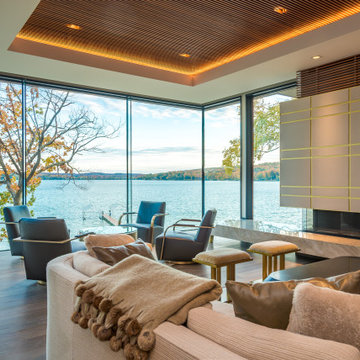
This modern waterfront home was built for today’s contemporary lifestyle with the comfort of a family cottage. Walloon Lake Residence is a stunning three-story waterfront home with beautiful proportions and extreme attention to detail to give both timelessness and character. Horizontal wood siding wraps the perimeter and is broken up by floor-to-ceiling windows and moments of natural stone veneer.
The exterior features graceful stone pillars and a glass door entrance that lead into a large living room, dining room, home bar, and kitchen perfect for entertaining. With walls of large windows throughout, the design makes the most of the lakefront views. A large screened porch and expansive platform patio provide space for lounging and grilling.
Inside, the wooden slat decorative ceiling in the living room draws your eye upwards. The linear fireplace surround and hearth are the focal point on the main level. The home bar serves as a gathering place between the living room and kitchen. A large island with seating for five anchors the open concept kitchen and dining room. The strikingly modern range hood and custom slab kitchen cabinets elevate the design.
The floating staircase in the foyer acts as an accent element. A spacious master suite is situated on the upper level. Featuring large windows, a tray ceiling, double vanity, and a walk-in closet. The large walkout basement hosts another wet bar for entertaining with modern island pendant lighting.
Walloon Lake is located within the Little Traverse Bay Watershed and empties into Lake Michigan. It is considered an outstanding ecological, aesthetic, and recreational resource. The lake itself is unique in its shape, with three “arms” and two “shores” as well as a “foot” where the downtown village exists. Walloon Lake is a thriving northern Michigan small town with tons of character and energy, from snowmobiling and ice fishing in the winter to morel hunting and hiking in the spring, boating and golfing in the summer, and wine tasting and color touring in the fall.
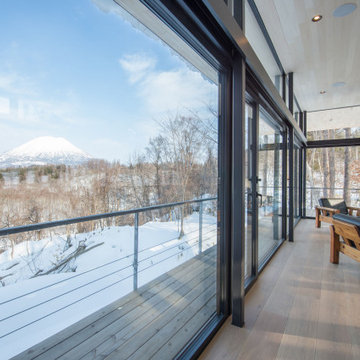
リビングから羊蹄山を眺めます。眼下には尻別川が流れています。
他の地域にある広いラスティックスタイルのおしゃれなリビング (グレーの壁、合板フローリング、薪ストーブ、漆喰の暖炉まわり、テレビなし、ベージュの床、板張り天井、全タイプの壁の仕上げ、黒いソファ、ベージュの天井) の写真
他の地域にある広いラスティックスタイルのおしゃれなリビング (グレーの壁、合板フローリング、薪ストーブ、漆喰の暖炉まわり、テレビなし、ベージュの床、板張り天井、全タイプの壁の仕上げ、黒いソファ、ベージュの天井) の写真
リビングのホームバー (板張り天井、内蔵型テレビ、テレビなし) の写真
1
