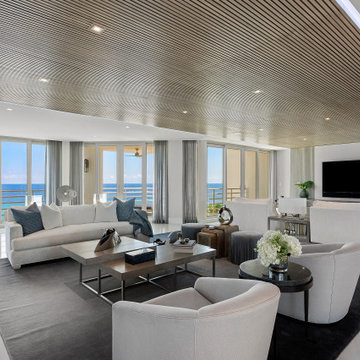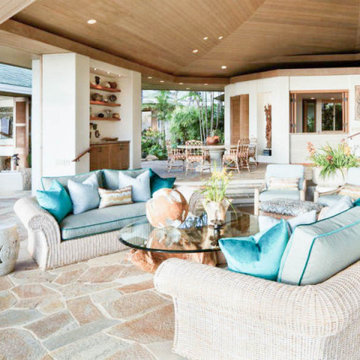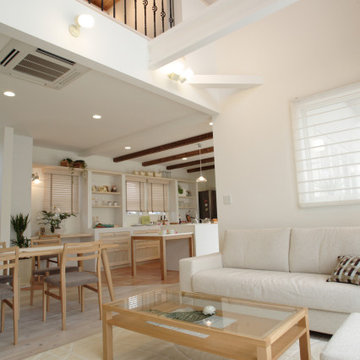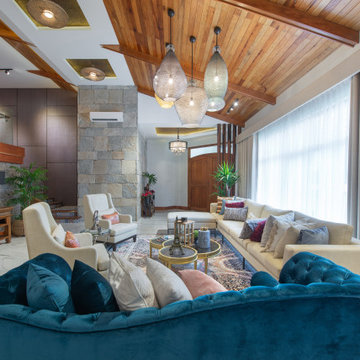LDK (板張り天井、マルチカラーの床、白い床) の写真
絞り込み:
資材コスト
並び替え:今日の人気順
写真 1〜20 枚目(全 72 枚)
1/5

マンチェスターにある高級な中くらいな北欧スタイルのおしゃれなLDK (白い壁、淡色無垢フローリング、標準型暖炉、タイルの暖炉まわり、内蔵型テレビ、白い床、板張り天井、羽目板の壁) の写真
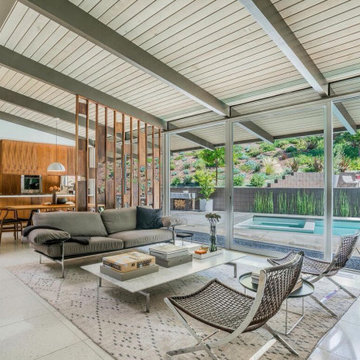
Family room looking into kitchen.
ロサンゼルスにあるお手頃価格の中くらいなミッドセンチュリースタイルのおしゃれなリビング (暖炉なし、白い床、表し梁、板張り天井) の写真
ロサンゼルスにあるお手頃価格の中くらいなミッドセンチュリースタイルのおしゃれなリビング (暖炉なし、白い床、表し梁、板張り天井) の写真

シンガポールにあるお手頃価格の広いモダンスタイルのおしゃれなLDK (茶色い壁、大理石の床、標準型暖炉、木材の暖炉まわり、埋込式メディアウォール、白い床、板張り天井、板張り壁) の写真

I built this on my property for my aging father who has some health issues. Handicap accessibility was a factor in design. His dream has always been to try retire to a cabin in the woods. This is what he got.
It is a 1 bedroom, 1 bath with a great room. It is 600 sqft of AC space. The footprint is 40' x 26' overall.
The site was the former home of our pig pen. I only had to take 1 tree to make this work and I planted 3 in its place. The axis is set from root ball to root ball. The rear center is aligned with mean sunset and is visible across a wetland.
The goal was to make the home feel like it was floating in the palms. The geometry had to simple and I didn't want it feeling heavy on the land so I cantilevered the structure beyond exposed foundation walls. My barn is nearby and it features old 1950's "S" corrugated metal panel walls. I used the same panel profile for my siding. I ran it vertical to match the barn, but also to balance the length of the structure and stretch the high point into the canopy, visually. The wood is all Southern Yellow Pine. This material came from clearing at the Babcock Ranch Development site. I ran it through the structure, end to end and horizontally, to create a seamless feel and to stretch the space. It worked. It feels MUCH bigger than it is.
I milled the material to specific sizes in specific areas to create precise alignments. Floor starters align with base. Wall tops adjoin ceiling starters to create the illusion of a seamless board. All light fixtures, HVAC supports, cabinets, switches, outlets, are set specifically to wood joints. The front and rear porch wood has three different milling profiles so the hypotenuse on the ceilings, align with the walls, and yield an aligned deck board below. Yes, I over did it. It is spectacular in its detailing. That's the benefit of small spaces.
Concrete counters and IKEA cabinets round out the conversation.
For those who cannot live tiny, I offer the Tiny-ish House.
Photos by Ryan Gamma
Staging by iStage Homes
Design Assistance Jimmy Thornton
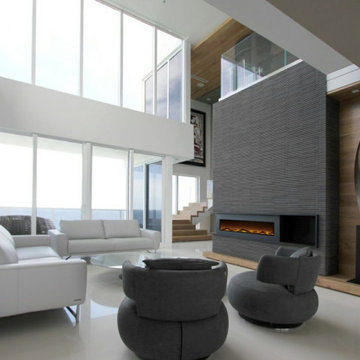
As one of the most exclusive PH is Sunny Isles, this unit is been tailored to satisfied all needs of modern living.
マイアミにあるラグジュアリーな広いモダンスタイルのおしゃれなリビング (白い壁、磁器タイルの床、コーナー設置型暖炉、石材の暖炉まわり、テレビなし、白い床、板張り天井、壁紙) の写真
マイアミにあるラグジュアリーな広いモダンスタイルのおしゃれなリビング (白い壁、磁器タイルの床、コーナー設置型暖炉、石材の暖炉まわり、テレビなし、白い床、板張り天井、壁紙) の写真

Great Room with custom floors, custom ceiling, custom concrete hearth, custom corner sliding door
デンバーにある高級な広いトランジショナルスタイルのおしゃれなLDK (グレーの壁、淡色無垢フローリング、薪ストーブ、コンクリートの暖炉まわり、マルチカラーの床、板張り天井) の写真
デンバーにある高級な広いトランジショナルスタイルのおしゃれなLDK (グレーの壁、淡色無垢フローリング、薪ストーブ、コンクリートの暖炉まわり、マルチカラーの床、板張り天井) の写真
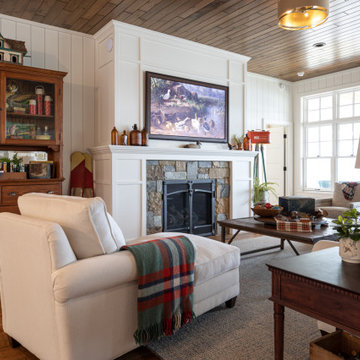
From this viewpoint, the living room draws your eyes to its white wood-clad fireplace, framed by a rustic stone enclosure and elegant wrought-iron doors. Above the mantle, a framed TV blends seamlessly into the décor, displaying artwork that echoes the room's aesthetic. To the side, an antique hutch steals the show, showcasing a curated collection of antique flashlights and other eclectic treasures. Every detail is thoughtfully placed, making it a room that's not just for living, but for appreciating the finer things in life.
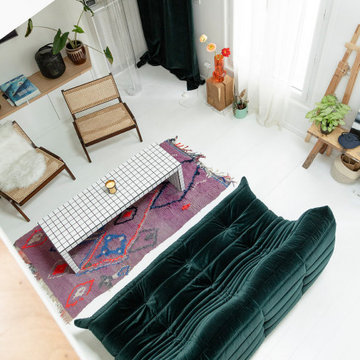
Ce duplex de 100m² en région parisienne a fait l’objet d’une rénovation partielle par nos équipes ! L’objectif était de rendre l’appartement à la fois lumineux et convivial avec quelques touches de couleur pour donner du dynamisme.
Nous avons commencé par poncer le parquet avant de le repeindre, ainsi que les murs, en blanc franc pour réfléchir la lumière. Le vieil escalier a été remplacé par ce nouveau modèle en acier noir sur mesure qui contraste et apporte du caractère à la pièce.
Nous avons entièrement refait la cuisine qui se pare maintenant de belles façades en bois clair qui rappellent la salle à manger. Un sol en béton ciré, ainsi que la crédence et le plan de travail ont été posés par nos équipes, qui donnent un côté loft, que l’on retrouve avec la grande hauteur sous-plafond et la mezzanine. Enfin dans le salon, de petits rangements sur mesure ont été créé, et la décoration colorée donne du peps à l’ensemble.
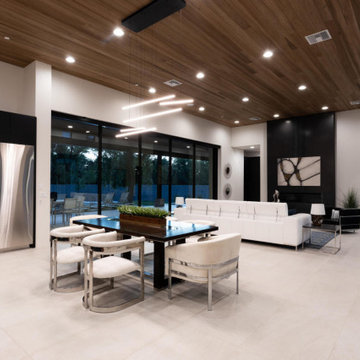
フェニックスにある高級な広いモダンスタイルのおしゃれなリビング (白い壁、セラミックタイルの床、標準型暖炉、金属の暖炉まわり、壁掛け型テレビ、白い床、板張り天井) の写真
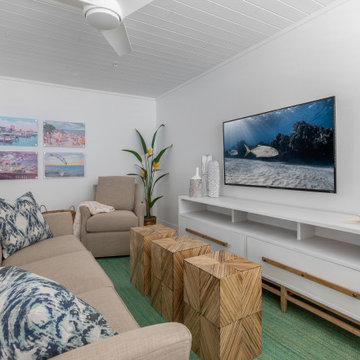
Modern and earthy foot stools bring clean lines to the living room.
タンパにある高級な小さなビーチスタイルのおしゃれなLDK (白い壁、セラミックタイルの床、壁掛け型テレビ、白い床、板張り天井) の写真
タンパにある高級な小さなビーチスタイルのおしゃれなLDK (白い壁、セラミックタイルの床、壁掛け型テレビ、白い床、板張り天井) の写真
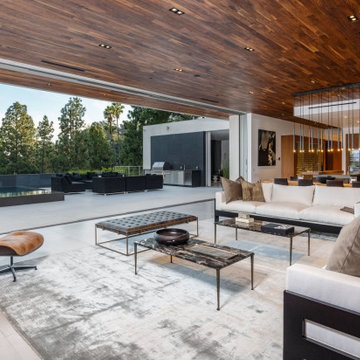
Soaring great room with walnut ceilings, stone floors and automatic Fleetwood sliders to a stunning pool deck.
ロサンゼルスにあるラグジュアリーな巨大なコンテンポラリースタイルのおしゃれなLDK (白い壁、白い床、板張り天井) の写真
ロサンゼルスにあるラグジュアリーな巨大なコンテンポラリースタイルのおしゃれなLDK (白い壁、白い床、板張り天井) の写真
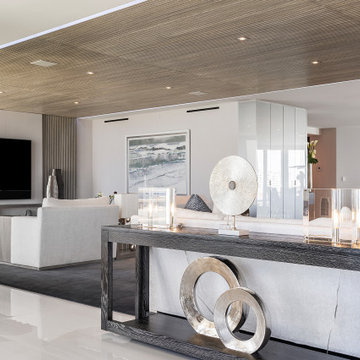
マイアミにあるラグジュアリーな中くらいなコンテンポラリースタイルのおしゃれなLDK (白い壁、大理石の床、壁掛け型テレビ、白い床、板張り天井、板張り壁) の写真
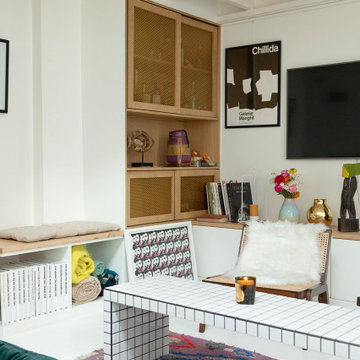
Ce duplex de 100m² en région parisienne a fait l’objet d’une rénovation partielle par nos équipes ! L’objectif était de rendre l’appartement à la fois lumineux et convivial avec quelques touches de couleur pour donner du dynamisme.
Nous avons commencé par poncer le parquet avant de le repeindre, ainsi que les murs, en blanc franc pour réfléchir la lumière. Le vieil escalier a été remplacé par ce nouveau modèle en acier noir sur mesure qui contraste et apporte du caractère à la pièce.
Nous avons entièrement refait la cuisine qui se pare maintenant de belles façades en bois clair qui rappellent la salle à manger. Un sol en béton ciré, ainsi que la crédence et le plan de travail ont été posés par nos équipes, qui donnent un côté loft, que l’on retrouve avec la grande hauteur sous-plafond et la mezzanine. Enfin dans le salon, de petits rangements sur mesure ont été créé, et la décoration colorée donne du peps à l’ensemble.
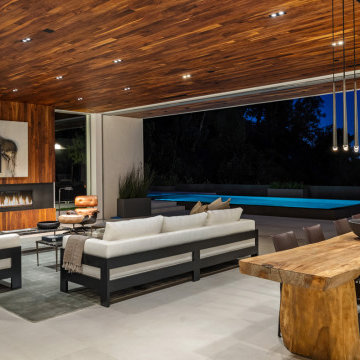
Soaring great room with walnut ceilings, stone floors and automatic Fleetwood sliders to a stunning pool deck.
ロサンゼルスにあるラグジュアリーな巨大なコンテンポラリースタイルのおしゃれなLDK (白い壁、白い床、板張り天井) の写真
ロサンゼルスにあるラグジュアリーな巨大なコンテンポラリースタイルのおしゃれなLDK (白い壁、白い床、板張り天井) の写真
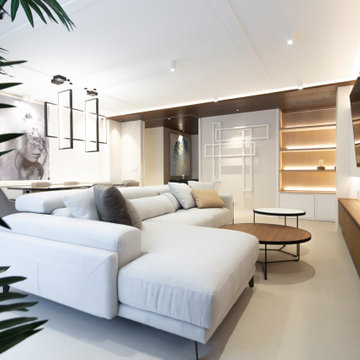
En esta reforma apostamos por crear distintos volumenes y alturas, mediante un techo de madera con el cual queriamos sorprender y darle mayor altura en el resto de espacios.
Un elemento con el que dar color y elegancia para sorprender luego con una distribucion moderna y actual.
LDK (板張り天井、マルチカラーの床、白い床) の写真
1

