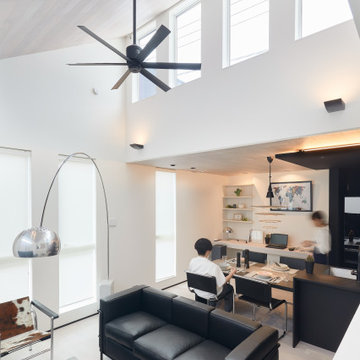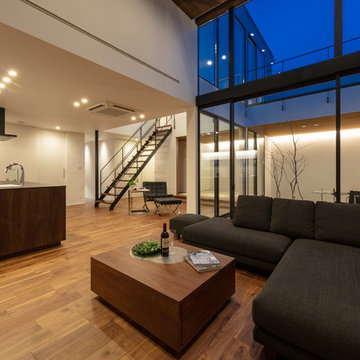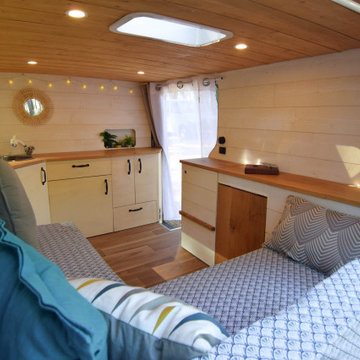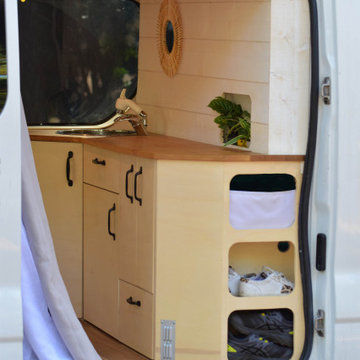リビング (板張り天井、濃色無垢フローリング、合板フローリング) の写真
絞り込み:
資材コスト
並び替え:今日の人気順
写真 1〜20 枚目(全 456 枚)
1/4
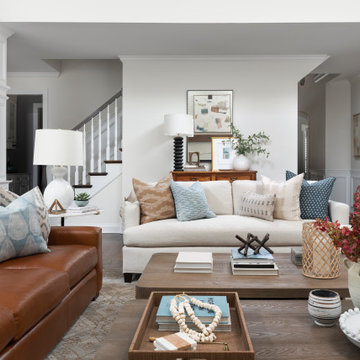
These homeowners were ready to update the home they had built when their girls were young. This was not a full gut remodel. The perimeter cabinetry mostly stayed but got new doors and height added at the top. The island and tall wood stained cabinet to the left of the sink are new and custom built and I hand-drew the design of the new range hood. The beautiful reeded detail came from our idea to add this special element to the new island and cabinetry. Bringing it over to the hood just tied everything together. We were so in love with this stunning Quartzite we chose for the countertops we wanted to feature it further in a custom apron-front sink. We were in love with the look of Zellige tile and it seemed like the perfect space to use it in.

オースティンにある広い地中海スタイルのおしゃれなリビング (白い壁、標準型暖炉、漆喰の暖炉まわり、据え置き型テレビ、茶色い床、濃色無垢フローリング、表し梁、板張り天井) の写真

Interior Design :
ZWADA home Interiors & Design
Architectural Design :
Bronson Design
Builder:
Kellton Contracting Ltd.
Photography:
Paul Grdina

The clients were looking for a modern, rustic ski lodge look that was chic and beautiful while being family-friendly and a great vacation home for the holidays and ski trips. Our goal was to create something family-friendly that had all the nostalgic warmth and hallmarks of a mountain house, while still being modern, sophisticated, and functional as a true ski-in and ski-out house.
To achieve the look our client wanted, we focused on the great room and made sure it cleared all views into the valley. We drew attention to the hearth by installing a glass-back fireplace, which allows guests to see through to the master bedroom. The decor is rustic and nature-inspired, lots of leather, wood, bone elements, etc., but it's tied together will sleek, modern elements like the blue velvet armchair.

Photograph by Clayton Boyd
ボストンにある巨大なラスティックスタイルのおしゃれなLDK (濃色無垢フローリング、標準型暖炉、石材の暖炉まわり、茶色い床、板張り天井) の写真
ボストンにある巨大なラスティックスタイルのおしゃれなLDK (濃色無垢フローリング、標準型暖炉、石材の暖炉まわり、茶色い床、板張り天井) の写真
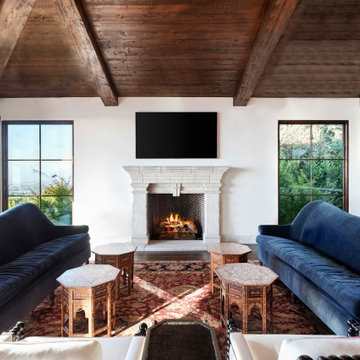
Living room, next to dining area and office. In the background, the outdoor balcony area overlooking the ocean.
ロサンゼルスにある広い地中海スタイルのおしゃれなリビング (白い壁、濃色無垢フローリング、標準型暖炉、コンクリートの暖炉まわり、壁掛け型テレビ、茶色い床、板張り天井) の写真
ロサンゼルスにある広い地中海スタイルのおしゃれなリビング (白い壁、濃色無垢フローリング、標準型暖炉、コンクリートの暖炉まわり、壁掛け型テレビ、茶色い床、板張り天井) の写真

Living Room looking toward library.
シアトルにあるラグジュアリーな中くらいなおしゃれなLDK (ライブラリー、グレーの壁、濃色無垢フローリング、両方向型暖炉、コンクリートの暖炉まわり、壁掛け型テレビ、茶色い床、板張り天井、グレーとブラウン) の写真
シアトルにあるラグジュアリーな中くらいなおしゃれなLDK (ライブラリー、グレーの壁、濃色無垢フローリング、両方向型暖炉、コンクリートの暖炉まわり、壁掛け型テレビ、茶色い床、板張り天井、グレーとブラウン) の写真

This family room space screams sophistication with the clean design and transitional look. The new 65” TV is now camouflaged behind the vertically installed black shiplap. New curtains and window shades soften the new space. Wall molding accents with wallpaper inside make for a subtle focal point. We also added a new ceiling molding feature for architectural details that will make most look up while lounging on the twin sofas. The kitchen was also not left out with the new backsplash, pendant / recessed lighting, as well as other new inclusions.

salon cheminée dans un chalet de montagne en Vanoise
他の地域にある広いラスティックスタイルのおしゃれなリビング (白い壁、濃色無垢フローリング、標準型暖炉、塗装板張りの暖炉まわり、据え置き型テレビ、茶色い床、板張り天井、板張り壁) の写真
他の地域にある広いラスティックスタイルのおしゃれなリビング (白い壁、濃色無垢フローリング、標準型暖炉、塗装板張りの暖炉まわり、据え置き型テレビ、茶色い床、板張り天井、板張り壁) の写真
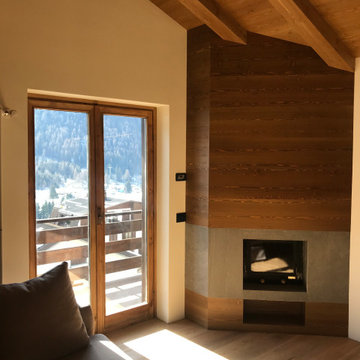
Le pareti del soggiorno rivestite in legno diventano una boiserie continua, che riveste anche il caminetto e che ingloba i tagli di luce.
他の地域にあるお手頃価格の中くらいなモダンスタイルのおしゃれなLDK (濃色無垢フローリング、木材の暖炉まわり、壁掛け型テレビ、茶色い床、板張り天井、板張り壁) の写真
他の地域にあるお手頃価格の中くらいなモダンスタイルのおしゃれなLDK (濃色無垢フローリング、木材の暖炉まわり、壁掛け型テレビ、茶色い床、板張り天井、板張り壁) の写真

Our clients relocated to Ann Arbor and struggled to find an open layout home that was fully functional for their family. We worked to create a modern inspired home with convenient features and beautiful finishes.
This 4,500 square foot home includes 6 bedrooms, and 5.5 baths. In addition to that, there is a 2,000 square feet beautifully finished basement. It has a semi-open layout with clean lines to adjacent spaces, and provides optimum entertaining for both adults and kids.
The interior and exterior of the home has a combination of modern and transitional styles with contrasting finishes mixed with warm wood tones and geometric patterns.
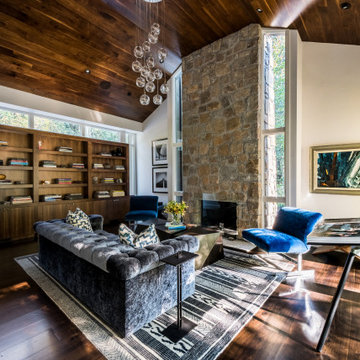
アトランタにある高級な広いミッドセンチュリースタイルのおしゃれな独立型リビング (白い壁、濃色無垢フローリング、標準型暖炉、石材の暖炉まわり、茶色い床、板張り天井) の写真

built in, cabin, custom-made, family-friendly, lake house, living room furniture, ranch home, sitting area, upholstered benches, upholstered sofa
サクラメントにあるラスティックスタイルのおしゃれなリビング (茶色い壁、濃色無垢フローリング、石材の暖炉まわり、テレビなし、茶色い床、三角天井、板張り天井、板張り壁) の写真
サクラメントにあるラスティックスタイルのおしゃれなリビング (茶色い壁、濃色無垢フローリング、石材の暖炉まわり、テレビなし、茶色い床、三角天井、板張り天井、板張り壁) の写真
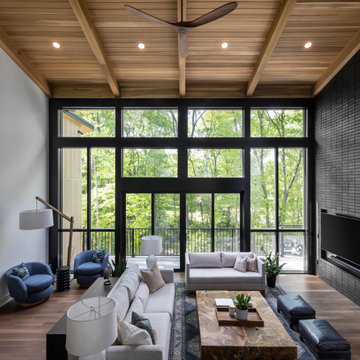
Our clients relocated to Ann Arbor and struggled to find an open layout home that was fully functional for their family. We worked to create a modern inspired home with convenient features and beautiful finishes.
This 4,500 square foot home includes 6 bedrooms, and 5.5 baths. In addition to that, there is a 2,000 square feet beautifully finished basement. It has a semi-open layout with clean lines to adjacent spaces, and provides optimum entertaining for both adults and kids.
The interior and exterior of the home has a combination of modern and transitional styles with contrasting finishes mixed with warm wood tones and geometric patterns.

他の地域にあるお手頃価格の中くらいなモダンスタイルのおしゃれなリビング (オレンジの壁、合板フローリング、壁掛け型テレビ、グレーの床、板張り天井、レンガ壁、アクセントウォール、黒い天井、グレーとブラウン) の写真
リビング (板張り天井、濃色無垢フローリング、合板フローリング) の写真
1

