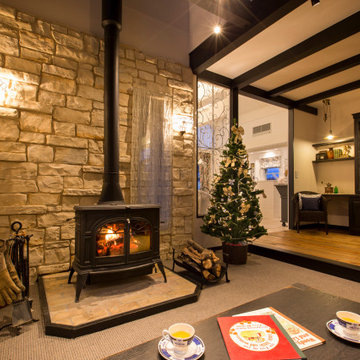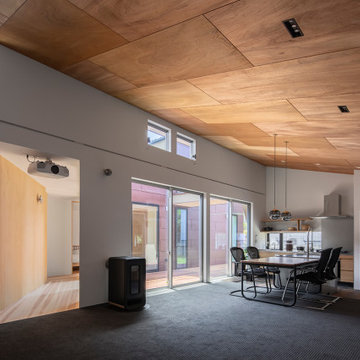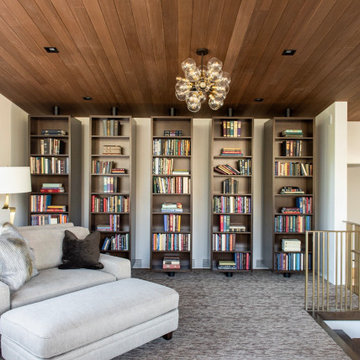ブラウンのリビング (板張り天井、カーペット敷き、コルクフローリング、クッションフロア) の写真
絞り込み:
資材コスト
並び替え:今日の人気順
写真 1〜20 枚目(全 46 枚)
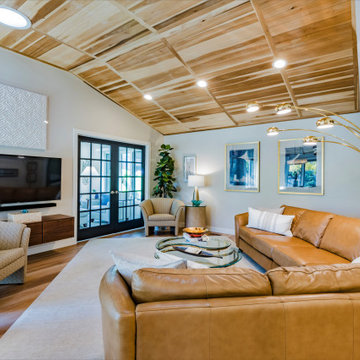
Modern warm wood tones condo in blacks, naturals, camels
ミネアポリスにある高級な中くらいなモダンスタイルのおしゃれなLDK (ベージュの壁、クッションフロア、壁掛け型テレビ、ベージュの床、板張り天井) の写真
ミネアポリスにある高級な中くらいなモダンスタイルのおしゃれなLDK (ベージュの壁、クッションフロア、壁掛け型テレビ、ベージュの床、板張り天井) の写真
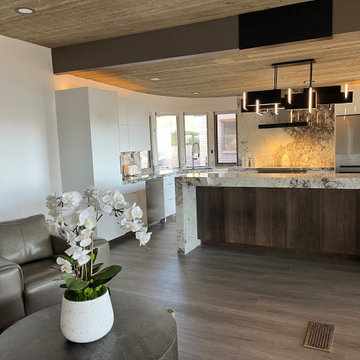
Now open to the adjoining sitting area
Wall came down to create an open flow to the kitchen and adjoining seating area. A total gut remodel was done to the kitchen; redesigned layout, new cabinetry, appliances, counter tops, plumbing fixtures, flooring, super thick granite island counter tops at two levels and a show stopping LED linear light fixture.

Зона гостиной.
Дизайн проект: Семен Чечулин
Стиль: Наталья Орешкова
サンクトペテルブルクにある中くらいなインダストリアルスタイルのおしゃれなLDK (ライブラリー、グレーの壁、クッションフロア、埋込式メディアウォール、茶色い床、板張り天井、コンクリートの壁) の写真
サンクトペテルブルクにある中くらいなインダストリアルスタイルのおしゃれなLDK (ライブラリー、グレーの壁、クッションフロア、埋込式メディアウォール、茶色い床、板張り天井、コンクリートの壁) の写真

To take advantage of this home’s natural light and expansive views and to enhance the feeling of spaciousness indoors, we designed an open floor plan on the main level, including the living room, dining room, kitchen and family room. This new traditional-style kitchen boasts all the trappings of the 21st century, including granite countertops and a Kohler Whitehaven farm sink. Sub-Zero under-counter refrigerator drawers seamlessly blend into the space with front panels that match the rest of the kitchen cabinetry. Underfoot, blonde Acacia luxury vinyl plank flooring creates a consistent feel throughout the kitchen, dining and living spaces.
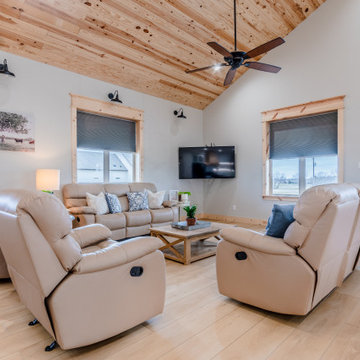
he Modin Rigid luxury vinyl plank flooring collection is the new standard in resilient flooring. Modin Rigid offers true embossed-in-register texture, creating a surface that is convincing to the eye and to the touch; a low sheen level to ensure a natural look that wears well over time; four-sided enhanced bevels to more accurately emulate the look of real wood floors; wider and longer waterproof planks; an industry-leading wear layer; and a pre-attached underlayment.
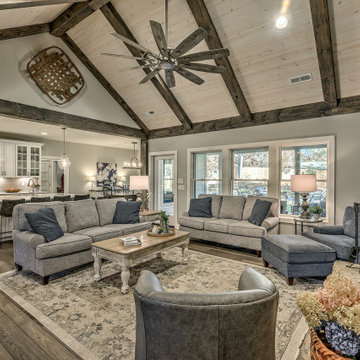
This gorgeous farmhouse style home features neutral/gray interior colors and a gorgeous vaulted ceiling with beams.
アトランタにある高級な中くらいなカントリー風のおしゃれなリビング (ベージュの壁、クッションフロア、標準型暖炉、石材の暖炉まわり、壁掛け型テレビ、茶色い床、板張り天井) の写真
アトランタにある高級な中くらいなカントリー風のおしゃれなリビング (ベージュの壁、クッションフロア、標準型暖炉、石材の暖炉まわり、壁掛け型テレビ、茶色い床、板張り天井) の写真
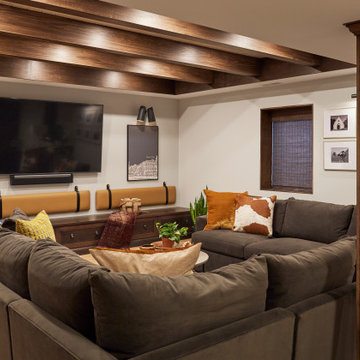
A warm and inviting basement offers ample seating for family gatherings or an ultimate movie night.
シカゴにあるトランジショナルスタイルのおしゃれなリビング (グレーの壁、クッションフロア、茶色い床、板張り天井) の写真
シカゴにあるトランジショナルスタイルのおしゃれなリビング (グレーの壁、クッションフロア、茶色い床、板張り天井) の写真
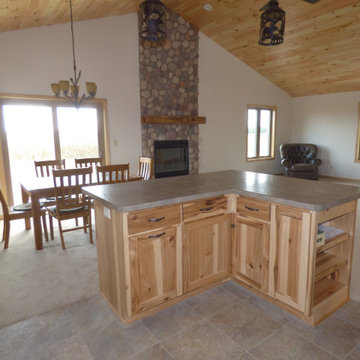
L-shaped Kitchen island overlooks Great Room
他の地域にある中くらいなラスティックスタイルのおしゃれなLDK (白い壁、カーペット敷き、標準型暖炉、石材の暖炉まわり、ベージュの床、板張り天井) の写真
他の地域にある中くらいなラスティックスタイルのおしゃれなLDK (白い壁、カーペット敷き、標準型暖炉、石材の暖炉まわり、ベージュの床、板張り天井) の写真
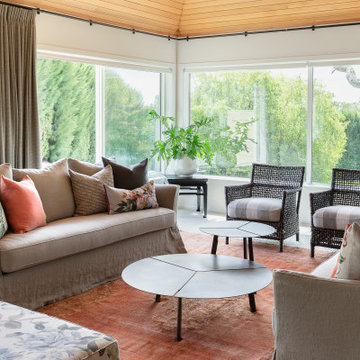
Light and refreshing living room interior project. Linen, metal and soft warm tones.
オークランドにある高級な広いトランジショナルスタイルのおしゃれなリビング (白い壁、カーペット敷き、テレビなし、オレンジの床、三角天井、板張り天井) の写真
オークランドにある高級な広いトランジショナルスタイルのおしゃれなリビング (白い壁、カーペット敷き、テレビなし、オレンジの床、三角天井、板張り天井) の写真
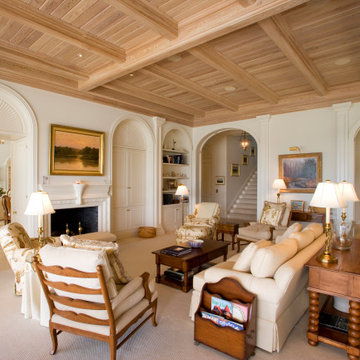
PHOTOS BY C J WALKER PHOTOGRAPHY
マイアミにあるトロピカルスタイルのおしゃれな独立型リビング (白い壁、カーペット敷き、標準型暖炉、ベージュの床、表し梁、板張り天井) の写真
マイアミにあるトロピカルスタイルのおしゃれな独立型リビング (白い壁、カーペット敷き、標準型暖炉、ベージュの床、表し梁、板張り天井) の写真
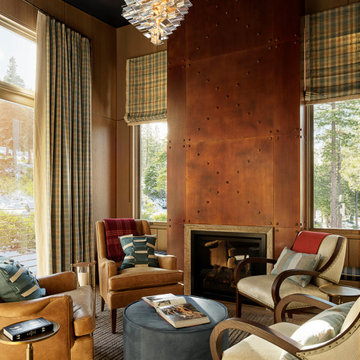
Four bedroom, six bath ground up ski house for a San Francisco family. All custom kitchen, bathrooms, fireplaces, sauna, steelwork, millwork and wine room.
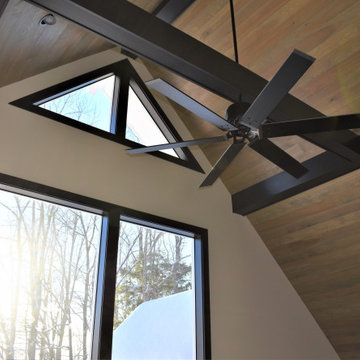
Housewright Construction had the pleasure of renovating this 1980's lake house in central NH. We stripped down the old tongue and grove pine, re-insulated, replaced all of the flooring, installed a custom stained wood ceiling, gutted the Kitchen and bathrooms and added a custom fireplace. Outside we installed new siding, replaced the windows, installed a new deck, screened in porch and farmers porch and outdoor shower. This lake house will be a family favorite for years to come!
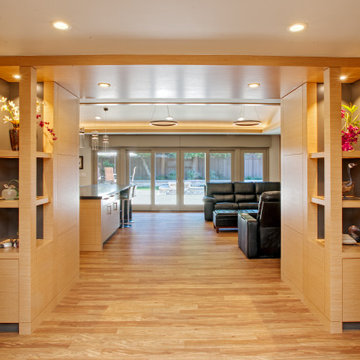
We were asked to do a complete remodel of the main public areas of this existing ranch style home. Walls were taken down to open up the space and large doors and windows were installed to open up the the newly modeled rear garden. The kitchen was relocated and a great room was created. In the great room we captured attic space to raise the ceiling. A large amount of storage space was created with custom cabinets. A formerly outdoor courtyard space was covered with a very large custom skylight and integrated into the house as a library space.
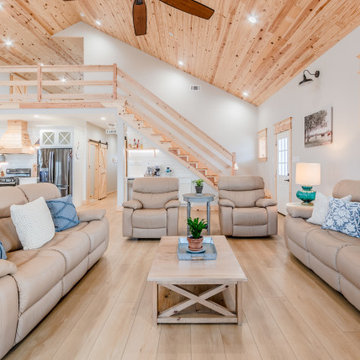
he Modin Rigid luxury vinyl plank flooring collection is the new standard in resilient flooring. Modin Rigid offers true embossed-in-register texture, creating a surface that is convincing to the eye and to the touch; a low sheen level to ensure a natural look that wears well over time; four-sided enhanced bevels to more accurately emulate the look of real wood floors; wider and longer waterproof planks; an industry-leading wear layer; and a pre-attached underlayment.
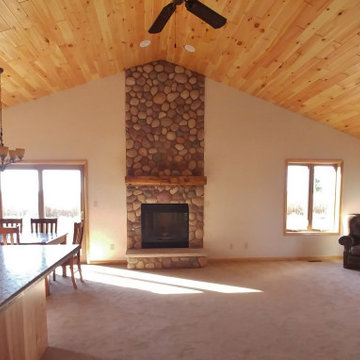
Stone fireplace surround is the focal point of this rustic Great Room
他の地域にある中くらいなラスティックスタイルのおしゃれなLDK (白い壁、カーペット敷き、標準型暖炉、石材の暖炉まわり、ベージュの床、板張り天井) の写真
他の地域にある中くらいなラスティックスタイルのおしゃれなLDK (白い壁、カーペット敷き、標準型暖炉、石材の暖炉まわり、ベージュの床、板張り天井) の写真
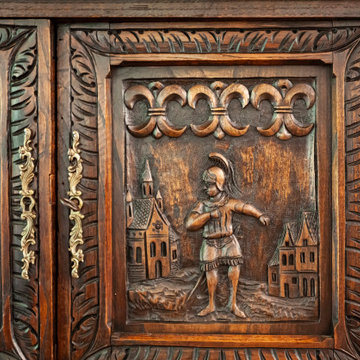
European antique accommodates dry bar function - Bridge House - Fenneville, Michigan - Lake Michigan - Bridge House - Fenneville, Michigan - Lake Michigan - HAUS | Architecture For Modern Lifestyles, Christopher Short, Indianapolis Architect, Marika Designs, Marika Klemm, Interior Designer - Tom Rigney, TR Builders
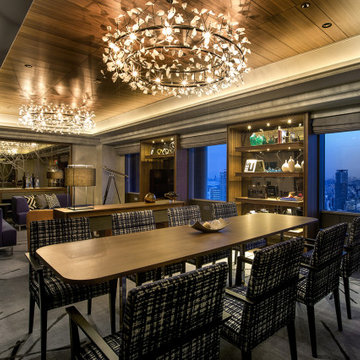
Service : Hotel
Location : 大阪市中央区
Area : 10 rooms
Completion : AUG / 2016
Designer : T.Fujimoto / N.Sueki
Photos : 329 Photo Studio
Link : http://www.swissotel-osaka.co.jp/
ブラウンのリビング (板張り天井、カーペット敷き、コルクフローリング、クッションフロア) の写真
1
