ブラウンのリビング (板張り天井、レンガの暖炉まわり、茶色い床、白い床) の写真
絞り込み:
資材コスト
並び替え:今日の人気順
写真 1〜14 枚目(全 14 枚)
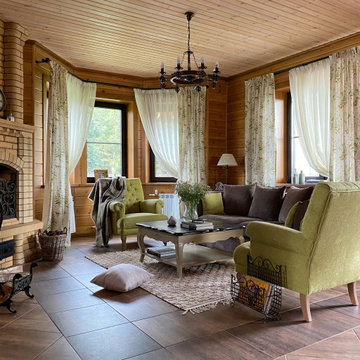
モスクワにあるお手頃価格の中くらいなカントリー風のおしゃれな独立型リビング (ライブラリー、ベージュの壁、磁器タイルの床、コーナー設置型暖炉、レンガの暖炉まわり、テレビなし、茶色い床、板張り天井、板張り壁、茶色いソファ) の写真
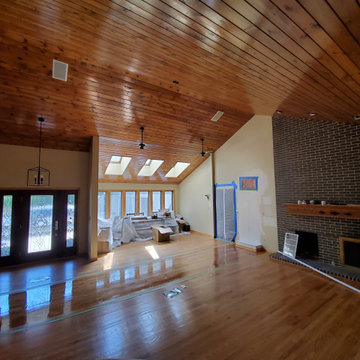
For this Barrington Home Remodel, the customer wanted to remove the wall that divided the dining room and living room. After inspecting the Blueprint it was determined not to be load-bearing. After the removal, it left voids in the 16-foot wood ceiling and hardwood floor. All electrical supplied to the wall was re-routed, removed, and terminated. The existing HVAC return vents were re-routed and ran to the adjacent wall. Brand new Red Oak wood flooring and Knotted Pinewood ceiling planks were installed, sanded, and stained to match. The end result turned out to be a 40 foot by 30 foot beautiful Great Room in Barrington, Illinois
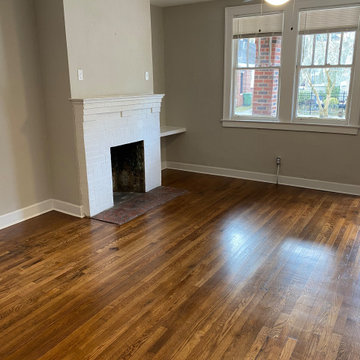
他の地域にある高級な中くらいな北欧スタイルのおしゃれなLDK (白い壁、無垢フローリング、標準型暖炉、レンガの暖炉まわり、茶色い床、板張り天井、板張り壁) の写真
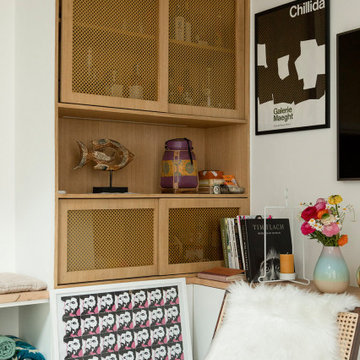
Ce duplex de 100m² en région parisienne a fait l’objet d’une rénovation partielle par nos équipes ! L’objectif était de rendre l’appartement à la fois lumineux et convivial avec quelques touches de couleur pour donner du dynamisme.
Nous avons commencé par poncer le parquet avant de le repeindre, ainsi que les murs, en blanc franc pour réfléchir la lumière. Le vieil escalier a été remplacé par ce nouveau modèle en acier noir sur mesure qui contraste et apporte du caractère à la pièce.
Nous avons entièrement refait la cuisine qui se pare maintenant de belles façades en bois clair qui rappellent la salle à manger. Un sol en béton ciré, ainsi que la crédence et le plan de travail ont été posés par nos équipes, qui donnent un côté loft, que l’on retrouve avec la grande hauteur sous-plafond et la mezzanine. Enfin dans le salon, de petits rangements sur mesure ont été créé, et la décoration colorée donne du peps à l’ensemble.
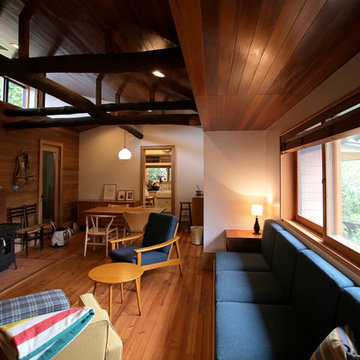
左上に見えるハイサイドは今回新しく作ったもの。裏山の竹林を望め、風も吹き抜けるハイサイドは、この住宅に新たな個性をもたらしてくれました。
東京都下にあるおしゃれなリビング (白い壁、無垢フローリング、薪ストーブ、レンガの暖炉まわり、茶色い床、板張り天井、壁紙) の写真
東京都下にあるおしゃれなリビング (白い壁、無垢フローリング、薪ストーブ、レンガの暖炉まわり、茶色い床、板張り天井、壁紙) の写真
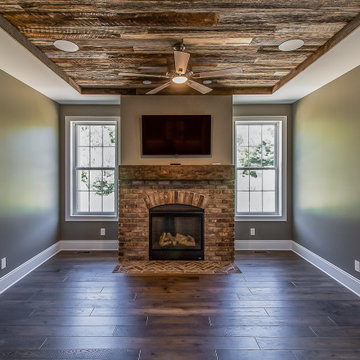
This custom built den is just waiting to welcome its guests to take a seat by the fire ??❤️ Do you love the wooden beams and mantel in this open floor design?
.
.
.
#payneandpayne #homebuilder #homedecor #homedesign #custombuild #luxuryhome #transitionalrustic #nahb
#ohiohomebuilders #dens #ohiocustomhomes #dreamhome #buildersofinsta #clevelandbuilders #willoughbyhills #geaugacounty #AtHomeCLE .
.?@paulceroky
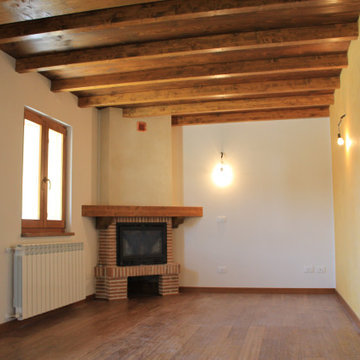
他の地域にある中くらいなトラディショナルスタイルのおしゃれなリビング (黄色い壁、塗装フローリング、コーナー設置型暖炉、レンガの暖炉まわり、茶色い床、板張り天井) の写真
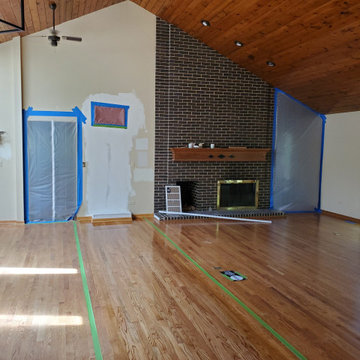
For this Barrington Home Remodel, the customer wanted to remove the wall that divided the dining room and living room. After inspecting the Blueprint it was determined not to be load-bearing. After the removal, it left voids in the 16-foot wood ceiling and hardwood floor. All electrical supplied to the wall was re-routed, removed, and terminated. The existing HVAC return vents were re-routed and ran to the adjacent wall. Brand new Red Oak wood flooring and Knotted Pinewood ceiling planks were installed, sanded, and stained to match. The end result turned out to be a 40 foot by 30 foot beautiful Great Room in Barrington, Illinois
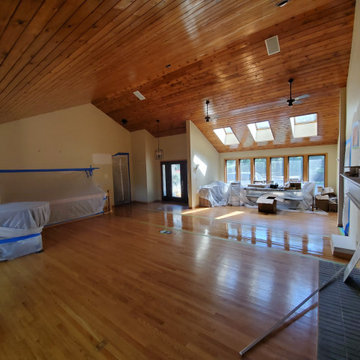
For this Barrington Home Remodel, the customer wanted to remove the wall that divided the dining room and living room. After inspecting the Blueprint it was determined not to be load-bearing. After the removal, it left voids in the 16-foot wood ceiling and hardwood floor. All electrical supplied to the wall was re-routed, removed, and terminated. The existing HVAC return vents were re-routed and ran to the adjacent wall. Brand new Red Oak wood flooring and Knotted Pinewood ceiling planks were installed, sanded, and stained to match. The end result turned out to be a 40 foot by 30 foot beautiful Great Room in Barrington, Illinois
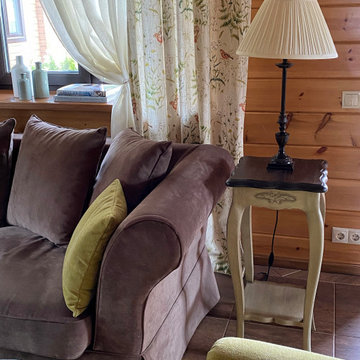
モスクワにあるお手頃価格の中くらいなカントリー風のおしゃれな独立型リビング (ライブラリー、ベージュの壁、磁器タイルの床、コーナー設置型暖炉、レンガの暖炉まわり、テレビなし、茶色い床、板張り天井、板張り壁、茶色いソファ) の写真
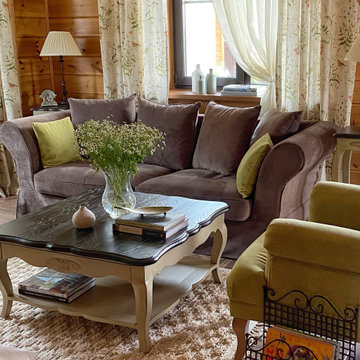
モスクワにあるお手頃価格の中くらいなカントリー風のおしゃれな独立型リビング (ライブラリー、ベージュの壁、磁器タイルの床、コーナー設置型暖炉、レンガの暖炉まわり、テレビなし、茶色い床、板張り天井、板張り壁、茶色いソファ) の写真
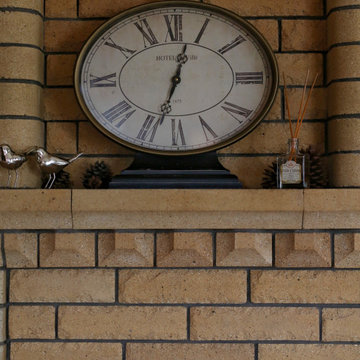
モスクワにあるお手頃価格の中くらいなカントリー風のおしゃれな独立型リビング (ライブラリー、ベージュの壁、磁器タイルの床、コーナー設置型暖炉、レンガの暖炉まわり、テレビなし、茶色い床、板張り天井、板張り壁、茶色いソファ) の写真
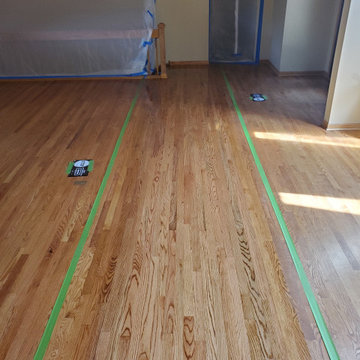
For this Barrington Home Remodel, the customer wanted to remove the wall that divided the dining room and living room. After inspecting the Blueprint it was determined not to be load-bearing. After the removal, it left voids in the 16-foot wood ceiling and hardwood floor. All electrical supplied to the wall was re-routed, removed, and terminated. The existing HVAC return vents were re-routed and ran to the adjacent wall. Brand new Red Oak wood flooring and Knotted Pinewood ceiling planks were installed, sanded, and stained to match. The end result turned out to be a 40 foot by 30 foot beautiful Great Room in Barrington, Illinois
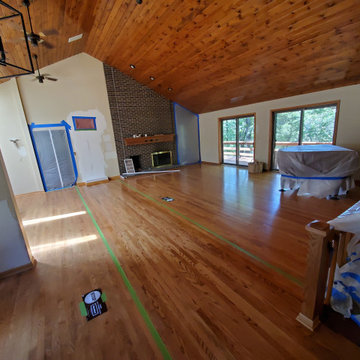
For this Barrington Home Remodel, the customer wanted to remove the wall that divided the dining room and living room. After inspecting the Blueprint it was determined not to be load-bearing. After the removal, it left voids in the 16-foot wood ceiling and hardwood floor. All electrical supplied to the wall was re-routed, removed, and terminated. The existing HVAC return vents were re-routed and ran to the adjacent wall. Brand new Red Oak wood flooring and Knotted Pinewood ceiling planks were installed, sanded, and stained to match. The end result turned out to be a 40 foot by 30 foot beautiful Great Room in Barrington, Illinois
ブラウンのリビング (板張り天井、レンガの暖炉まわり、茶色い床、白い床) の写真
1