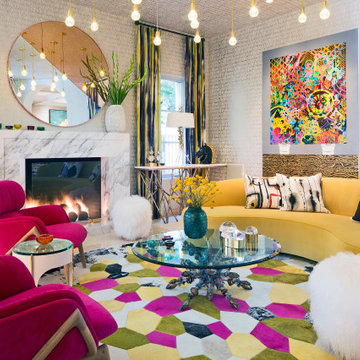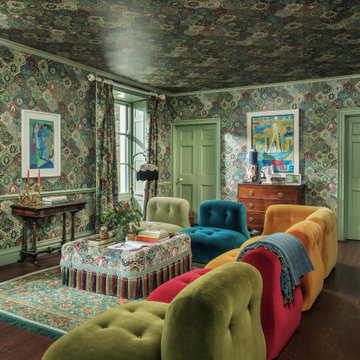応接間 (クロスの天井、マルチカラーの壁、ピンクの壁、紫の壁) の写真
絞り込み:
資材コスト
並び替え:今日の人気順
写真 1〜13 枚目(全 13 枚)

The brief for this project involved a full house renovation, and extension to reconfigure the ground floor layout. To maximise the untapped potential and make the most out of the existing space for a busy family home.
When we spoke with the homeowner about their project, it was clear that for them, this wasn’t just about a renovation or extension. It was about creating a home that really worked for them and their lifestyle. We built in plenty of storage, a large dining area so they could entertain family and friends easily. And instead of treating each space as a box with no connections between them, we designed a space to create a seamless flow throughout.
A complete refurbishment and interior design project, for this bold and brave colourful client. The kitchen was designed and all finishes were specified to create a warm modern take on a classic kitchen. Layered lighting was used in all the rooms to create a moody atmosphere. We designed fitted seating in the dining area and bespoke joinery to complete the look. We created a light filled dining space extension full of personality, with black glazing to connect to the garden and outdoor living.
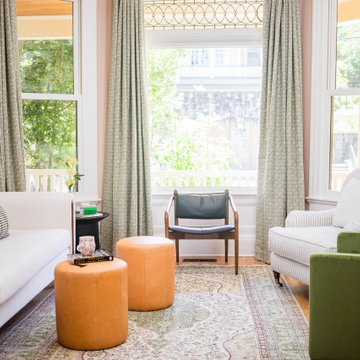
Settled in the Forest Heights neighborhood, lays a home that was once owned by Portland’s two most notable artists, Sally Haley and Michele Russo. The new owners wanted to pay homage to this incredible couple in the design of their home. Basing the color palette off of Haley’s art pieces, we transformed their dining and living spaces into a modern art boheme retreat.

リビングの吹き抜け。2階の窓も二面採光になっていて、日中は時間を問わずリビングに光を落としています。「夕方、陽が落ちるまで電気をつけることはないですね」と奥さま。あちこちにあたたかな陽だまりができています。「この吹き抜けは、リガードさんからの提案でした。2階の1部屋をなくしても、住まい全体で考えると、それ以上の広がりを感じられます。私たちの大好きな場所ですね」とKさまご夫妻。
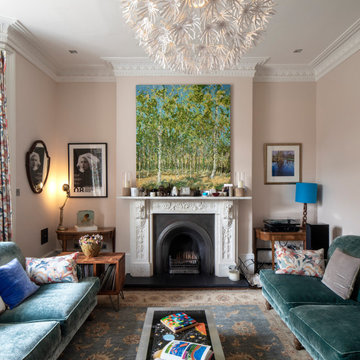
お手頃価格の中くらいなエクレクティックスタイルのおしゃれなリビング (濃色無垢フローリング、標準型暖炉、テレビなし、石材の暖炉まわり、ベージュの床、クロスの天井、ピンクの壁) の写真
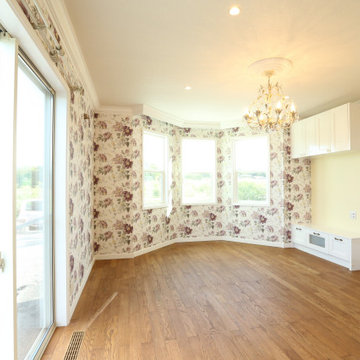
ヴィクトリアンスタイルを踏襲した個性的なフォーマルリビング。ベイウィンドウにはアメリカ製窓と輸入カーテン。その外にも壁紙や無垢床やペンキ仕上げも全て輸入品。輸入住宅のテイストを存分に演出しました。
また、抜群の気密断熱性があり、全館床暖房で省エネで快適な空間です。
他の地域にある中くらいなヴィクトリアン調のおしゃれな応接間 (ピンクの壁、無垢フローリング、内蔵型テレビ、茶色い床、クロスの天井、壁紙) の写真
他の地域にある中くらいなヴィクトリアン調のおしゃれな応接間 (ピンクの壁、無垢フローリング、内蔵型テレビ、茶色い床、クロスの天井、壁紙) の写真

The brief for this project involved a full house renovation, and extension to reconfigure the ground floor layout. To maximise the untapped potential and make the most out of the existing space for a busy family home.
When we spoke with the homeowner about their project, it was clear that for them, this wasn’t just about a renovation or extension. It was about creating a home that really worked for them and their lifestyle. We built in plenty of storage, a large dining area so they could entertain family and friends easily. And instead of treating each space as a box with no connections between them, we designed a space to create a seamless flow throughout.
A complete refurbishment and interior design project, for this bold and brave colourful client. The kitchen was designed and all finishes were specified to create a warm modern take on a classic kitchen. Layered lighting was used in all the rooms to create a moody atmosphere. We designed fitted seating in the dining area and bespoke joinery to complete the look. We created a light filled dining space extension full of personality, with black glazing to connect to the garden and outdoor living.

The brief for this project involved a full house renovation, and extension to reconfigure the ground floor layout. To maximise the untapped potential and make the most out of the existing space for a busy family home.
When we spoke with the homeowner about their project, it was clear that for them, this wasn’t just about a renovation or extension. It was about creating a home that really worked for them and their lifestyle. We built in plenty of storage, a large dining area so they could entertain family and friends easily. And instead of treating each space as a box with no connections between them, we designed a space to create a seamless flow throughout.
A complete refurbishment and interior design project, for this bold and brave colourful client. The kitchen was designed and all finishes were specified to create a warm modern take on a classic kitchen. Layered lighting was used in all the rooms to create a moody atmosphere. We designed fitted seating in the dining area and bespoke joinery to complete the look. We created a light filled dining space extension full of personality, with black glazing to connect to the garden and outdoor living.
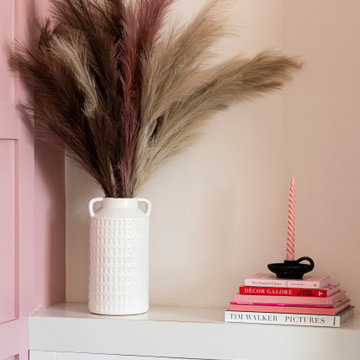
The brief for this project involved a full house renovation, and extension to reconfigure the ground floor layout. To maximise the untapped potential and make the most out of the existing space for a busy family home.
When we spoke with the homeowner about their project, it was clear that for them, this wasn’t just about a renovation or extension. It was about creating a home that really worked for them and their lifestyle. We built in plenty of storage, a large dining area so they could entertain family and friends easily. And instead of treating each space as a box with no connections between them, we designed a space to create a seamless flow throughout.
A complete refurbishment and interior design project, for this bold and brave colourful client. The kitchen was designed and all finishes were specified to create a warm modern take on a classic kitchen. Layered lighting was used in all the rooms to create a moody atmosphere. We designed fitted seating in the dining area and bespoke joinery to complete the look. We created a light filled dining space extension full of personality, with black glazing to connect to the garden and outdoor living.

二面に開いたワイドスパンの窓から光が射し込み、広々としていて心地がいい2階のセカンドリビング。「子どもがもう少し大きくなったら、好きなだけ走り回れるように、ここはプレイルームにしようと思っています」とKさま。部屋のサイドには収納があり、内装壁を入れれば2部屋にわけることもできます。
東京都下にあるお手頃価格の小さなモダンスタイルのおしゃれなリビング (マルチカラーの壁、淡色無垢フローリング、暖炉なし、据え置き型テレビ、ベージュの床、クロスの天井、壁紙) の写真
東京都下にあるお手頃価格の小さなモダンスタイルのおしゃれなリビング (マルチカラーの壁、淡色無垢フローリング、暖炉なし、据え置き型テレビ、ベージュの床、クロスの天井、壁紙) の写真

The brief for this project involved a full house renovation, and extension to reconfigure the ground floor layout. To maximise the untapped potential and make the most out of the existing space for a busy family home.
When we spoke with the homeowner about their project, it was clear that for them, this wasn’t just about a renovation or extension. It was about creating a home that really worked for them and their lifestyle. We built in plenty of storage, a large dining area so they could entertain family and friends easily. And instead of treating each space as a box with no connections between them, we designed a space to create a seamless flow throughout.
A complete refurbishment and interior design project, for this bold and brave colourful client. The kitchen was designed and all finishes were specified to create a warm modern take on a classic kitchen. Layered lighting was used in all the rooms to create a moody atmosphere. We designed fitted seating in the dining area and bespoke joinery to complete the look. We created a light filled dining space extension full of personality, with black glazing to connect to the garden and outdoor living.
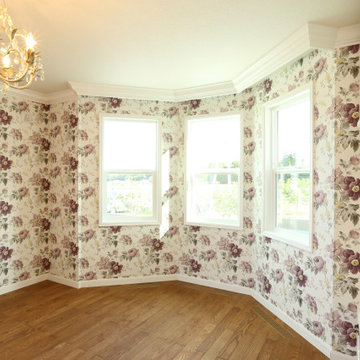
ヴィクトリアンスタイルを踏襲した個性的なフォーマルリビング。ベイウィンドウにはアメリカ製窓と輸入カーテン。その外にも壁紙や無垢床やペンキ仕上げも全て輸入品。輸入住宅のテイストを存分に演出しました。
また、抜群の気密断熱性があり、全館床暖房で省エネで快適な空間です。
他の地域にある中くらいなヴィクトリアン調のおしゃれな応接間 (ピンクの壁、無垢フローリング、内蔵型テレビ、茶色い床、クロスの天井、壁紙) の写真
他の地域にある中くらいなヴィクトリアン調のおしゃれな応接間 (ピンクの壁、無垢フローリング、内蔵型テレビ、茶色い床、クロスの天井、壁紙) の写真
応接間 (クロスの天井、マルチカラーの壁、ピンクの壁、紫の壁) の写真
1
