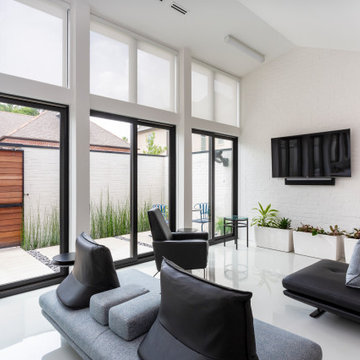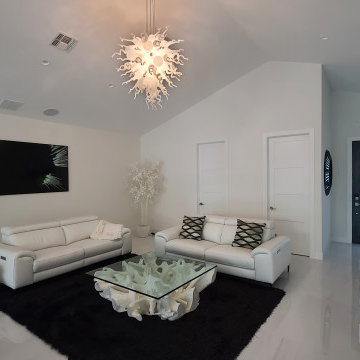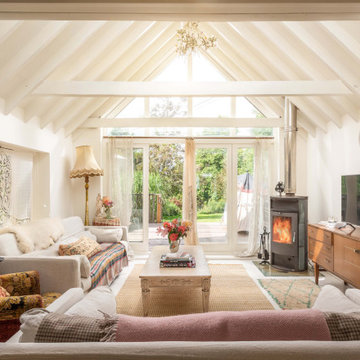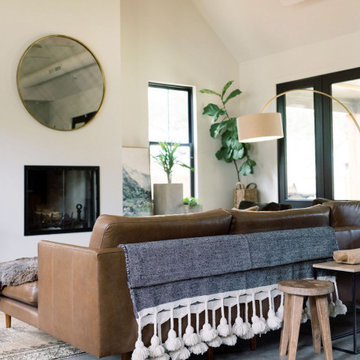中くらいなリビング (三角天井、白い床) の写真
絞り込み:
資材コスト
並び替え:今日の人気順
写真 1〜20 枚目(全 45 枚)
1/4
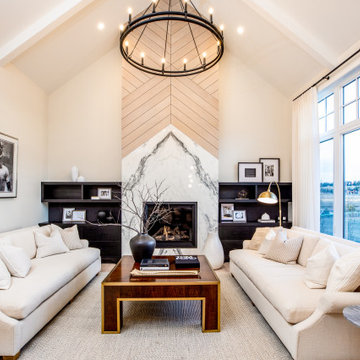
Living Room with Custom Millwork
Modern Farmhouse
Calgary, Alberta
カルガリーにあるお手頃価格の中くらいなカントリー風のおしゃれなLDK (白い壁、カーペット敷き、標準型暖炉、タイルの暖炉まわり、テレビなし、白い床、三角天井) の写真
カルガリーにあるお手頃価格の中くらいなカントリー風のおしゃれなLDK (白い壁、カーペット敷き、標準型暖炉、タイルの暖炉まわり、テレビなし、白い床、三角天井) の写真
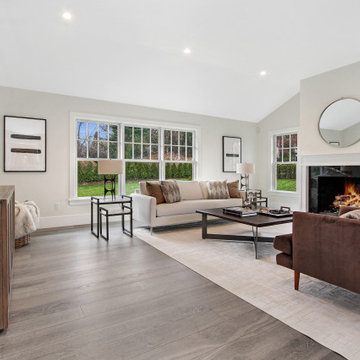
This beautifully renovated ranch home staged by BA Staging & Interiors is located in Stamford, Connecticut, and includes 4 beds, over 4 and a half baths, and is 5,500 square feet.
The staging was designed for contemporary luxury and to emphasize the sophisticated finishes throughout the home.
This open concept dining and living room provides plenty of space to relax as a family or entertain.
No detail was spared in this home’s construction. Beautiful landscaping provides privacy and completes this luxury experience.

A sun drenched open living space that flows out to the sea views and outdoor entertaining
オークランドにある中くらいなコンテンポラリースタイルのおしゃれなLDK (白い壁、セラミックタイルの床、標準型暖炉、木材の暖炉まわり、壁掛け型テレビ、白い床、三角天井) の写真
オークランドにある中くらいなコンテンポラリースタイルのおしゃれなLDK (白い壁、セラミックタイルの床、標準型暖炉、木材の暖炉まわり、壁掛け型テレビ、白い床、三角天井) の写真
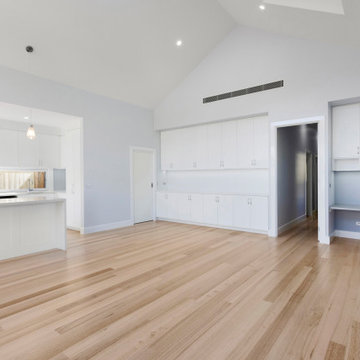
Vaulted ceilings are a huge feature with this design, complimented by a Half moon window and Skylights
メルボルンにあるお手頃価格の中くらいなモダンスタイルのおしゃれなLDK (青い壁、淡色無垢フローリング、白い床、三角天井) の写真
メルボルンにあるお手頃価格の中くらいなモダンスタイルのおしゃれなLDK (青い壁、淡色無垢フローリング、白い床、三角天井) の写真

Salón de estilo nórdico, luminoso y acogedor con gran contraste entre tonos blancos y negros.
バルセロナにある高級な中くらいな北欧スタイルのおしゃれなLDK (白い壁、淡色無垢フローリング、標準型暖炉、金属の暖炉まわり、白い床、三角天井) の写真
バルセロナにある高級な中くらいな北欧スタイルのおしゃれなLDK (白い壁、淡色無垢フローリング、標準型暖炉、金属の暖炉まわり、白い床、三角天井) の写真
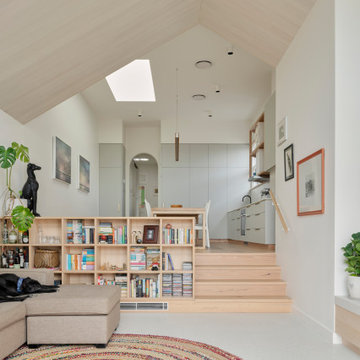
The living room is housed within the new rear extension, formed as a gable structure with vaulted ceilings. It steps down again from the kitchen ad dining to further enhance the play of space in the additions.
A piece of integrated joinery separates the two levels, providing a mixture of storage and a place to sit up top.

Featured in Rue Magazine's 2022 winter collection. Designed by Evgenia Merson, this house uses elements of contemporary, modern and minimalist style to create a unique space filled with tons of natural light, clean lines, distinctive furniture and a warm aesthetic feel.

I removed the stair railing because I wanted to hide the back of the upright Piano. I also only wanted to carpet the stair treads, painting the risers white. I painted the walls and ceiling Sherwin Williams City Loft because I wanted a neutral backdrop for all of our artwork and collectibles.
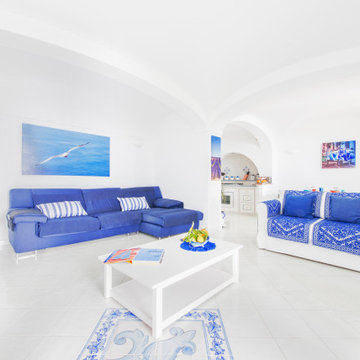
Soggiorno | Living room
他の地域にある中くらいな地中海スタイルのおしゃれなリビング (白い壁、磁器タイルの床、埋込式メディアウォール、白い床、三角天井) の写真
他の地域にある中くらいな地中海スタイルのおしゃれなリビング (白い壁、磁器タイルの床、埋込式メディアウォール、白い床、三角天井) の写真
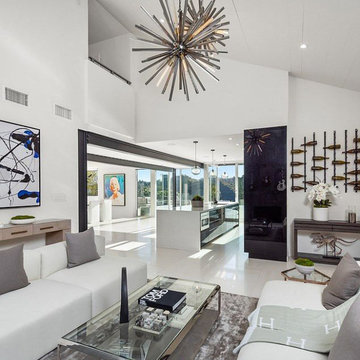
Tucked off to the side of the kitchen is the double height family room
ロサンゼルスにある高級な中くらいなモダンスタイルのおしゃれなLDK (ミュージックルーム、白い壁、ライムストーンの床、標準型暖炉、石材の暖炉まわり、壁掛け型テレビ、白い床、三角天井) の写真
ロサンゼルスにある高級な中くらいなモダンスタイルのおしゃれなLDK (ミュージックルーム、白い壁、ライムストーンの床、標準型暖炉、石材の暖炉まわり、壁掛け型テレビ、白い床、三角天井) の写真
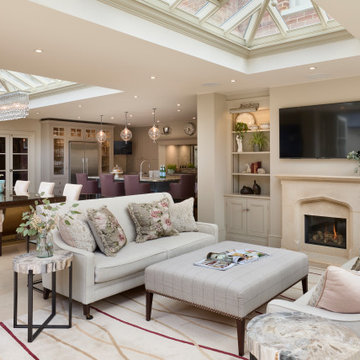
The homeowners’ love of the outdoors flows throughout their home, through the exquisite diptych landscapes painted by Jane Rist, end tables artistically crafted from solid slabs of petrified wood, and the enchanting sea-blue of the stoneware bowls by Emma Hiles. The most striking connection of all being the vibrant natural light and views of the passing clouds above the large rectangular roof lanterns.
Descending gracefully from one of the roof lanterns are delicate glass droplets that twinkle melodically in the breeze that moves gently through the automatic roof vents. Enabling warm air to escape in the summer months and alleviating heat build-up.
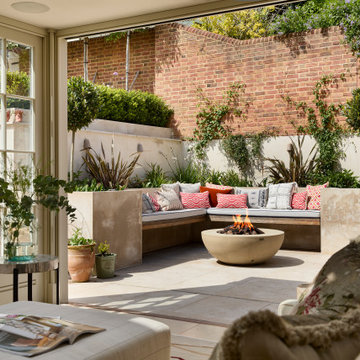
Having been modernised by the addition of a Westbury Orangery, it’s hard to imagine this home without the extra living space provided by the perfectly proportioned timber structure; Concealed below an immaculate natural haven, at the foot of a solid stone staircase.
The Orangery features 2-sides of joinery, finished in the shade Westbury White with Satin Nickel ironmongery. The Heritage windows look out upon a display of vibrant fuchsias and beautiful brickwork, and two large bi-folding doors condense into concertinaed stacks, revealing a flush floor level between the internal and external spaces. Allowing for a full immersion into this idyllic natural escape.
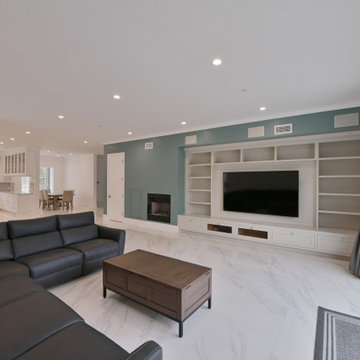
@BuildCisco 1-877-BUILD-57
ロサンゼルスにある低価格の中くらいなトランジショナルスタイルのおしゃれなLDK (緑の壁、磁器タイルの床、標準型暖炉、壁掛け型テレビ、白い床、三角天井) の写真
ロサンゼルスにある低価格の中くらいなトランジショナルスタイルのおしゃれなLDK (緑の壁、磁器タイルの床、標準型暖炉、壁掛け型テレビ、白い床、三角天井) の写真
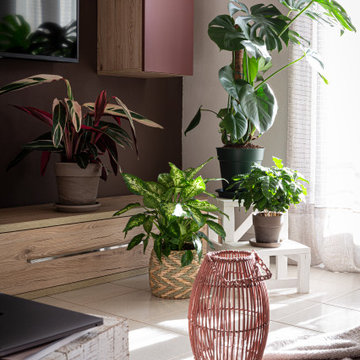
Progetto di Interior Styling di un soggiorno molto luminoso, posizionato al primo piano di un edificio degli anni 50, a Vercelli.
Partendo da un arredo iniziale blu degli anni '80 ed un grande divano ad angolo sotto la finestra, la richiesta era quella di mantenere solo il pavimento esistente e creare un ambiente rilassante ma allo stesso tempo giocoso, con piante e legno.
Si è optato per una parete attrezzata moderna in legno di rovere, a rendere tutto più naturale è l'utilizzo di tessuti come il cotone e la iuta in colori neutri.
Le due pareti color cioccolato scaldano l'atmosfera ed i quadri di Klimt e
Renoir completano il tutto dando un tocco eclettico e movimentato.
Le Piante che ho scelto per questo soggiorno: Monstera Deliciosa, Calathea Triostar, Pianta del Caffè, Dieffenbachia Camilla, Dracaena, Begonia Maculata.
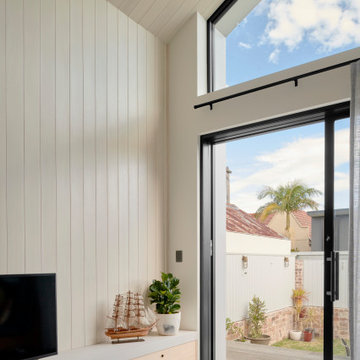
The living room is housed within the new rear extension, formed as a gable structure with vaulted ceilings. It steps down again from the kitchen ad dining to further enhance the play of space in the additions.
A piece of integrated joinery separates the two levels, providing a mixture of storage and a place to sit up top.
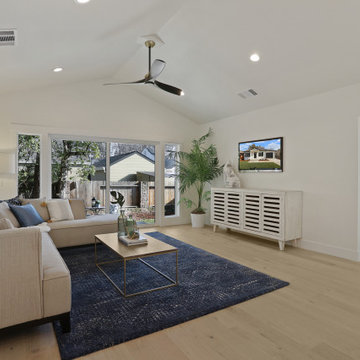
Great room concept with vaulted ceilings, white walls, wood flooring and mixed metal lighting.
サクラメントにあるお手頃価格の中くらいなカントリー風のおしゃれなLDK (白い壁、淡色無垢フローリング、白い床、三角天井) の写真
サクラメントにあるお手頃価格の中くらいなカントリー風のおしゃれなLDK (白い壁、淡色無垢フローリング、白い床、三角天井) の写真
中くらいなリビング (三角天井、白い床) の写真
1
