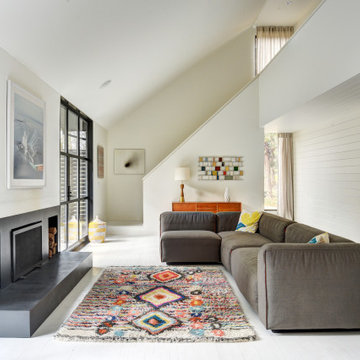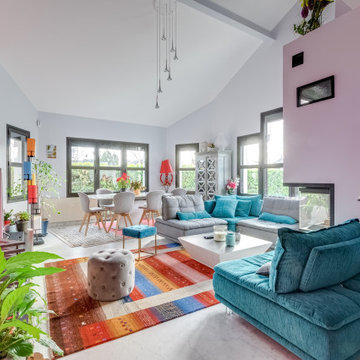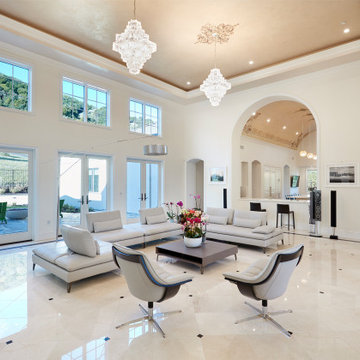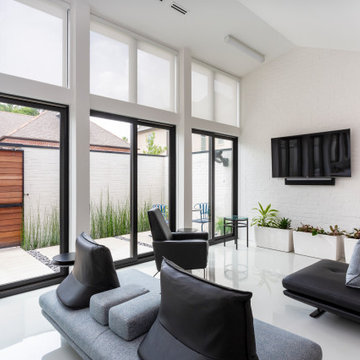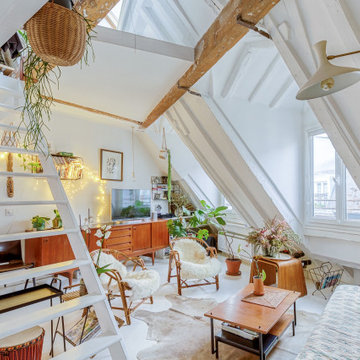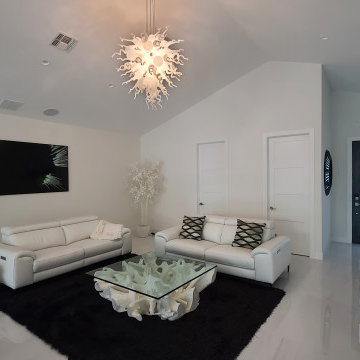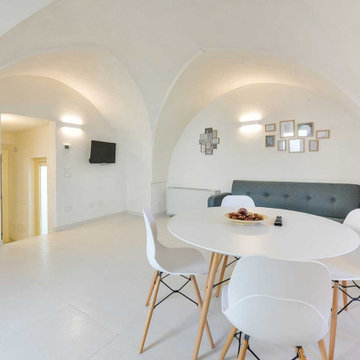LDK (三角天井、オレンジの床、白い床) の写真
絞り込み:
資材コスト
並び替え:今日の人気順
写真 1〜20 枚目(全 130 枚)
1/5

Atelier 211 is an ocean view, modern A-Frame beach residence nestled within Atlantic Beach and Amagansett Lanes. Custom-fit, 4,150 square foot, six bedroom, and six and a half bath residence in Amagansett; Atelier 211 is carefully considered with a fully furnished elective. The residence features a custom designed chef’s kitchen, serene wellness spa featuring a separate sauna and steam room. The lounge and deck overlook a heated saline pool surrounded by tiered grass patios and ocean views.

ロサンゼルスにあるラグジュアリーな巨大なモダンスタイルのおしゃれなリビング (茶色い壁、大理石の床、標準型暖炉、石材の暖炉まわり、壁掛け型テレビ、白い床、三角天井) の写真
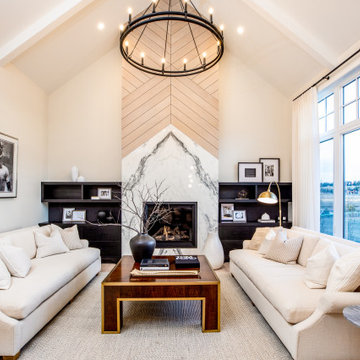
Living Room with Custom Millwork
Modern Farmhouse
Calgary, Alberta
カルガリーにあるお手頃価格の中くらいなカントリー風のおしゃれなLDK (白い壁、カーペット敷き、標準型暖炉、タイルの暖炉まわり、テレビなし、白い床、三角天井) の写真
カルガリーにあるお手頃価格の中くらいなカントリー風のおしゃれなLDK (白い壁、カーペット敷き、標準型暖炉、タイルの暖炉まわり、テレビなし、白い床、三角天井) の写真

Soggiorno / pranzo open
フィレンツェにあるラグジュアリーな巨大なカントリー風のおしゃれなLDK (ベージュの壁、テラコッタタイルの床、標準型暖炉、石材の暖炉まわり、テレビなし、オレンジの床、三角天井、レンガ壁) の写真
フィレンツェにあるラグジュアリーな巨大なカントリー風のおしゃれなLDK (ベージュの壁、テラコッタタイルの床、標準型暖炉、石材の暖炉まわり、テレビなし、オレンジの床、三角天井、レンガ壁) の写真
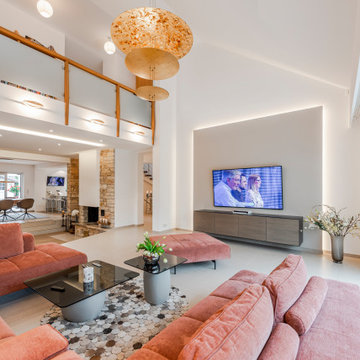
フランクフルトにあるコンテンポラリースタイルのおしゃれなLDK (白い壁、壁掛け型テレビ、白い床、三角天井) の写真

A sun drenched open living space that flows out to the sea views and outdoor entertaining
オークランドにある中くらいなコンテンポラリースタイルのおしゃれなLDK (白い壁、セラミックタイルの床、標準型暖炉、木材の暖炉まわり、壁掛け型テレビ、白い床、三角天井) の写真
オークランドにある中くらいなコンテンポラリースタイルのおしゃれなLDK (白い壁、セラミックタイルの床、標準型暖炉、木材の暖炉まわり、壁掛け型テレビ、白い床、三角天井) の写真
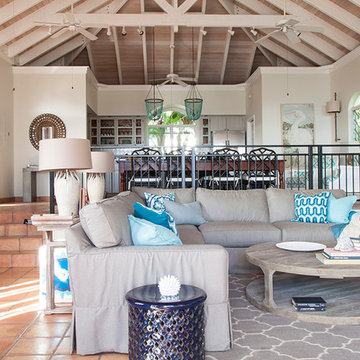
Toni Deis Photography
他の地域にある広いトロピカルスタイルのおしゃれなリビング (白い壁、テラコッタタイルの床、テレビなし、三角天井、オレンジの床) の写真
他の地域にある広いトロピカルスタイルのおしゃれなリビング (白い壁、テラコッタタイルの床、テレビなし、三角天井、オレンジの床) の写真
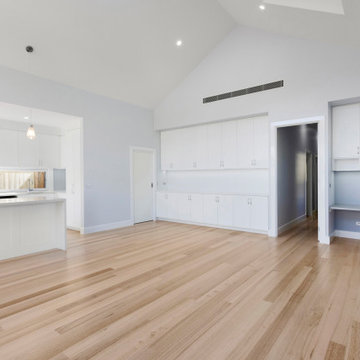
Vaulted ceilings are a huge feature with this design, complimented by a Half moon window and Skylights
メルボルンにあるお手頃価格の中くらいなモダンスタイルのおしゃれなLDK (青い壁、淡色無垢フローリング、白い床、三角天井) の写真
メルボルンにあるお手頃価格の中くらいなモダンスタイルのおしゃれなLDK (青い壁、淡色無垢フローリング、白い床、三角天井) の写真

Salón de estilo nórdico, luminoso y acogedor con gran contraste entre tonos blancos y negros.
バルセロナにある高級な中くらいな北欧スタイルのおしゃれなLDK (白い壁、淡色無垢フローリング、標準型暖炉、金属の暖炉まわり、白い床、三角天井) の写真
バルセロナにある高級な中くらいな北欧スタイルのおしゃれなLDK (白い壁、淡色無垢フローリング、標準型暖炉、金属の暖炉まわり、白い床、三角天井) の写真

ELEGANT CONTEMPORARY LIVING ROOM WITH AN INFUSION OF MODERN GLAM
ニューヨークにある高級な広いコンテンポラリースタイルのおしゃれなリビング (白い壁、カーペット敷き、暖炉なし、テレビなし、白い床、三角天井、パネル壁) の写真
ニューヨークにある高級な広いコンテンポラリースタイルのおしゃれなリビング (白い壁、カーペット敷き、暖炉なし、テレビなし、白い床、三角天井、パネル壁) の写真
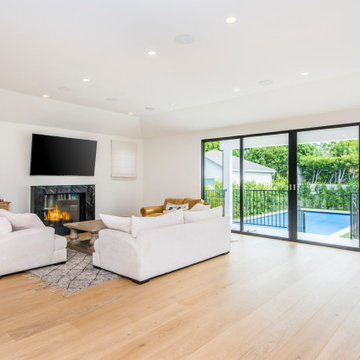
ロサンゼルスにある高級な広いトランジショナルスタイルのおしゃれなリビング (淡色無垢フローリング、白い床、白い壁、標準型暖炉、石材の暖炉まわり、壁掛け型テレビ、三角天井) の写真

OPEN CONCEPT BLACK AND WHITE MONOCHROME LIVING ROOM WITH GOLD BRASS TONES. BLACK AND WHITE LUXURY WITH MARBLE FLOORS.
ニューヨークにある高級な広いシャビーシック調のおしゃれなリビング (黒い壁、大理石の床、標準型暖炉、石材の暖炉まわり、テレビなし、白い床、三角天井、羽目板の壁) の写真
ニューヨークにある高級な広いシャビーシック調のおしゃれなリビング (黒い壁、大理石の床、標準型暖炉、石材の暖炉まわり、テレビなし、白い床、三角天井、羽目板の壁) の写真
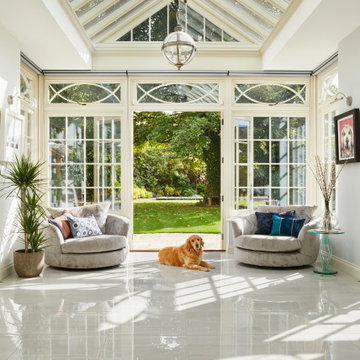
As the night draws to an end, the cosy halo of sofas encourages the night to live on by providing a haven to relax and settle. Connecting the two spaces and settled beneath an impressive roof lantern, featuring solar reflective glazing and automatic thermostatic air ventilation, is an open area of floor space; Providing an irresistible and uninterrupted corridor that establishes a connection between the zones within the spectacular orangery. Accompanied by an additional entrance to the back garden, flanked by two snuggle sofa seats. The perfect spot for enjoying a good book on a Sunday morning.
It is here that the homeowners can gaze upon the exposed brickwork from the original space, having been afforded the space it needed to breathe and become a thing of beauty. Linking the new structure to the original building seamlessly.
But our designers knew exactly what to do with this home that had so much untapped potential. Starting by moving the kitchen into the generously sized orangery space, with informal seating around a breakfast bar. Creating a bright, welcoming, and social environment to prepare family meals and relax together in close proximity. In the warmer months the French doors, positioned within this kitchen zone, open out to a comfortable outdoor living space where the family can enjoy a chilled glass of wine and a BBQ on a cool summers evening.
LDK (三角天井、オレンジの床、白い床) の写真
1
