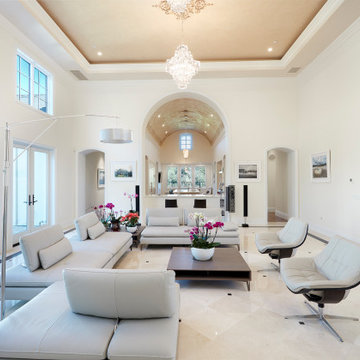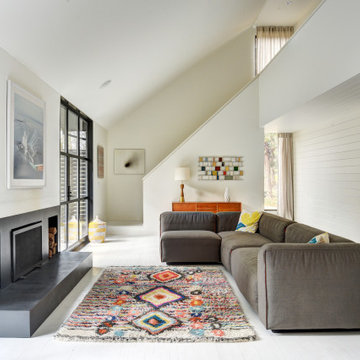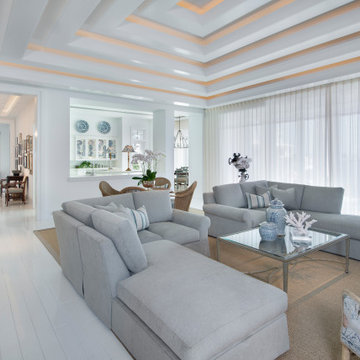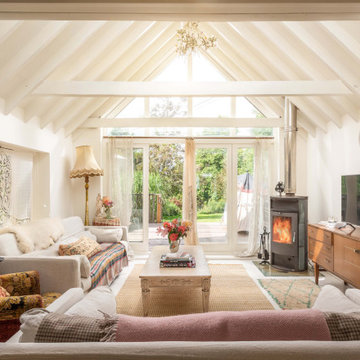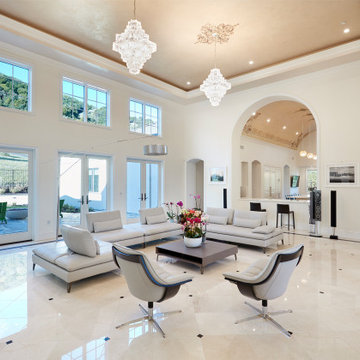リビング (三角天井、濃色無垢フローリング、大理石の床、塗装フローリング、トラバーチンの床、白い床) の写真
絞り込み:
資材コスト
並び替え:今日の人気順
写真 1〜20 枚目(全 33 枚)

OPEN CONCEPT BLACK AND WHITE MONOCHROME LIVING ROOM WITH GOLD BRASS TONES. BLACK AND WHITE LUXURY WITH MARBLE FLOORS.
ニューヨークにある高級な広いシャビーシック調のおしゃれなリビング (黒い壁、大理石の床、標準型暖炉、石材の暖炉まわり、テレビなし、白い床、三角天井、羽目板の壁) の写真
ニューヨークにある高級な広いシャビーシック調のおしゃれなリビング (黒い壁、大理石の床、標準型暖炉、石材の暖炉まわり、テレビなし、白い床、三角天井、羽目板の壁) の写真

2D previsualization for a client
ニューヨークにあるラグジュアリーな巨大なヴィクトリアン調のおしゃれなリビングロフト (青い壁、大理石の床、白い床、三角天井、羽目板の壁) の写真
ニューヨークにあるラグジュアリーな巨大なヴィクトリアン調のおしゃれなリビングロフト (青い壁、大理石の床、白い床、三角天井、羽目板の壁) の写真

ロサンゼルスにあるラグジュアリーな巨大なモダンスタイルのおしゃれなリビング (茶色い壁、大理石の床、標準型暖炉、石材の暖炉まわり、壁掛け型テレビ、白い床、三角天井) の写真
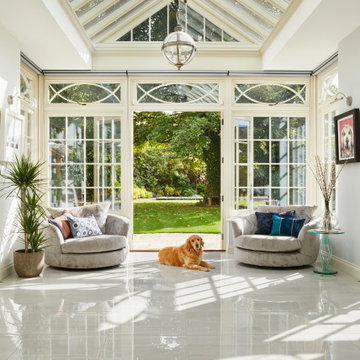
As the night draws to an end, the cosy halo of sofas encourages the night to live on by providing a haven to relax and settle. Connecting the two spaces and settled beneath an impressive roof lantern, featuring solar reflective glazing and automatic thermostatic air ventilation, is an open area of floor space; Providing an irresistible and uninterrupted corridor that establishes a connection between the zones within the spectacular orangery. Accompanied by an additional entrance to the back garden, flanked by two snuggle sofa seats. The perfect spot for enjoying a good book on a Sunday morning.
It is here that the homeowners can gaze upon the exposed brickwork from the original space, having been afforded the space it needed to breathe and become a thing of beauty. Linking the new structure to the original building seamlessly.
But our designers knew exactly what to do with this home that had so much untapped potential. Starting by moving the kitchen into the generously sized orangery space, with informal seating around a breakfast bar. Creating a bright, welcoming, and social environment to prepare family meals and relax together in close proximity. In the warmer months the French doors, positioned within this kitchen zone, open out to a comfortable outdoor living space where the family can enjoy a chilled glass of wine and a BBQ on a cool summers evening.
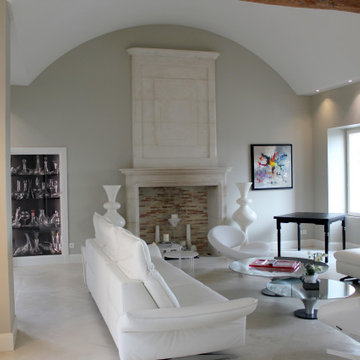
Le travail a été effectué en subtilité, afin de ne pas dénaturer les lieux. Une vitrine vitrée a été crée en lieu et place du placard. La cheminée a été nettoyée et restaurée finement afin de lui conserver sa patine ancienne.
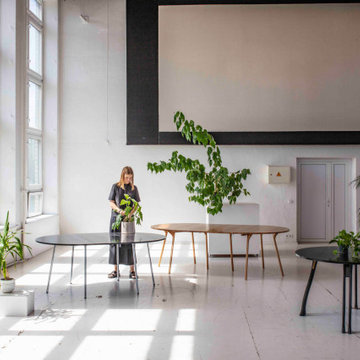
The PH Circle Table, designed in the 1930’s, is a triumph of aesthetic design and functionality; with its beautiful and elegant legs, it still looks fresh and contemporary. This is a design that will be coveted for generations to come.
The PH Dining Table, designed in 1937, is simple and elegant. The sleek, light steel pipe legs — beautifully chrome-plated and fitted at the end with subtle black ball “feet” — ensure that the table is lightweight, regardless of size.
The PH Axe Table is a versatile table inspired in the 1950’s by the shaft of an axe. Now an iconic design, Poul Henningsen used his genius to turn this rustic tool into a table that can have multiple functions and in any environment.
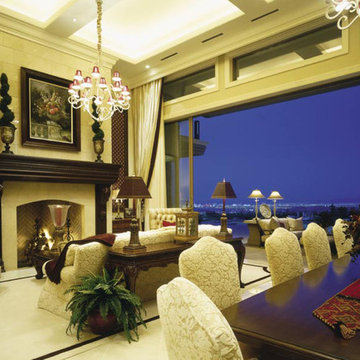
Designed by Pinnacle Architectural Studio
ラスベガスにあるラグジュアリーな巨大なトラディショナルスタイルのおしゃれなリビング (ベージュの壁、濃色無垢フローリング、標準型暖炉、石材の暖炉まわり、白い床、三角天井) の写真
ラスベガスにあるラグジュアリーな巨大なトラディショナルスタイルのおしゃれなリビング (ベージュの壁、濃色無垢フローリング、標準型暖炉、石材の暖炉まわり、白い床、三角天井) の写真
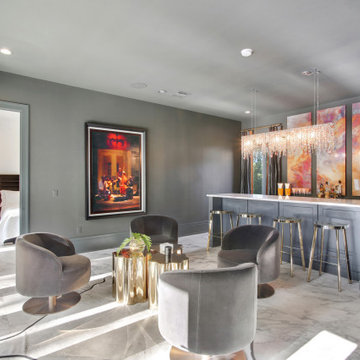
Sofia Joelsson Design, Interior Design Services. Guest House living room bar, two story New Orleans new construction. Rich Grey toned wood flooring, Colorful art, French Doors, Large baseboards, wainscot, Wat Bar
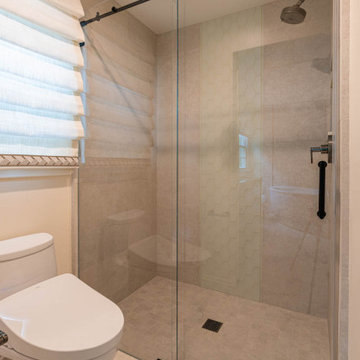
Transitional Bell Canyon home receives a refresh in both style & color.
Designer infuses Client's love for Blue & White color schemes.
Soft whites for walls & cabinets contrast the rustic, hand scraped wood floors.
Custom furnishings, drapery's & cabinets throughout.
The primary bath was a complete remodel with a zero floor clearance shower entry that also included barn doors.
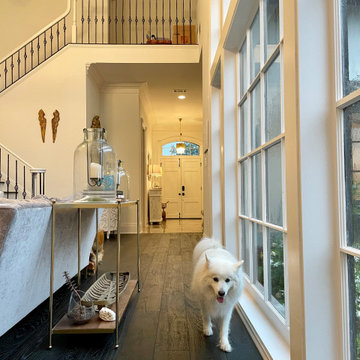
Onyx Oak Hardwood– Unlike other wood floors, the color and beauty of these are unique, in the True Hardwood flooring collection color goes throughout the surface layer. The results are truly stunning and extraordinarily beautiful, with distinctive features and benefits.
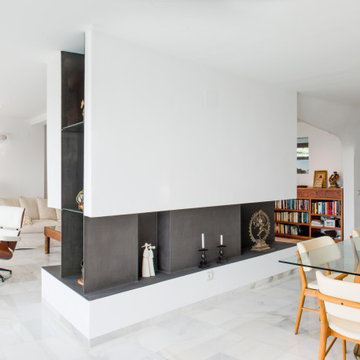
chimenea central, salon comedor,
アリカンテにある広いコンテンポラリースタイルのおしゃれなLDK (大理石の床、金属の暖炉まわり、壁掛け型テレビ、白い床、三角天井、レンガ壁) の写真
アリカンテにある広いコンテンポラリースタイルのおしゃれなLDK (大理石の床、金属の暖炉まわり、壁掛け型テレビ、白い床、三角天井、レンガ壁) の写真
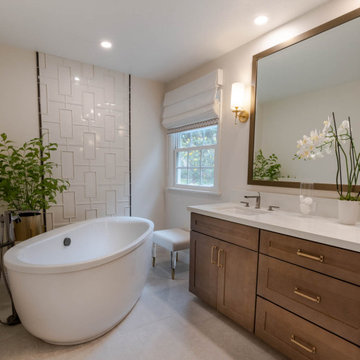
Transitional Bell Canyon home receives a refresh in both style & color.
Designer infuses Client's love for Blue & White color schemes.
Soft whites for walls & cabinets contrast the rustic, hand scraped wood floors.
Custom furnishings, drapery's & cabinets throughout.
The primary bath was a complete remodel with a zero floor clearance shower entry that also included barn doors.
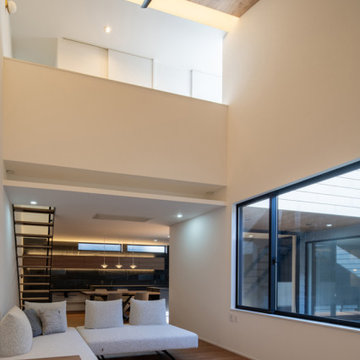
明るい日差しの入る吹抜けのあるリビングルーム
他の地域にあるお手頃価格の広いコンテンポラリースタイルのおしゃれなLDK (白い壁、塗装フローリング、埋込式メディアウォール、白い床、三角天井、壁紙、吹き抜け) の写真
他の地域にあるお手頃価格の広いコンテンポラリースタイルのおしゃれなLDK (白い壁、塗装フローリング、埋込式メディアウォール、白い床、三角天井、壁紙、吹き抜け) の写真
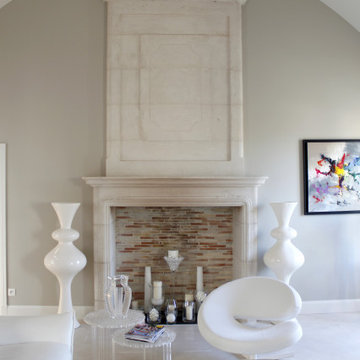
Le travail a été effectué en subtilité, afin de ne pas dénaturer les lieux. La cheminée a été nettoyée et restaurée finement afin de lui conserver sa patine ancienne.
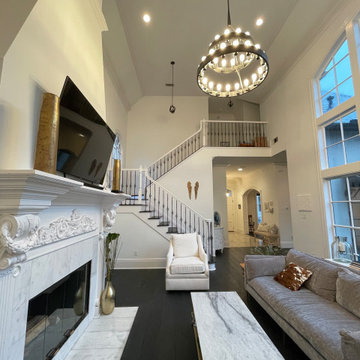
Onyx Oak Hardwood– Unlike other wood floors, the color and beauty of these are unique, in the True Hardwood flooring collection color goes throughout the surface layer. The results are truly stunning and extraordinarily beautiful, with distinctive features and benefits.
リビング (三角天井、濃色無垢フローリング、大理石の床、塗装フローリング、トラバーチンの床、白い床) の写真
1
