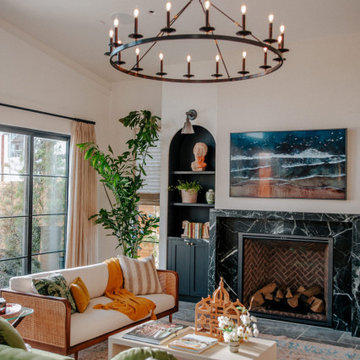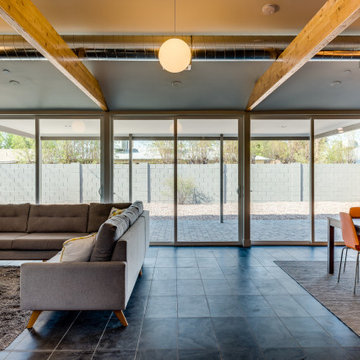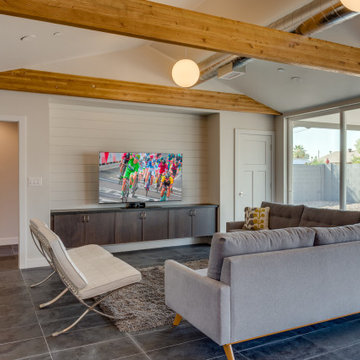リビング (三角天井、竹フローリング、スレートの床) の写真
絞り込み:
資材コスト
並び替え:今日の人気順
写真 1〜20 枚目(全 46 枚)
1/4

オースティンにある中くらいなモダンスタイルのおしゃれなリビング (グレーの壁、竹フローリング、横長型暖炉、石材の暖炉まわり、壁掛け型テレビ、グレーの床、三角天井) の写真
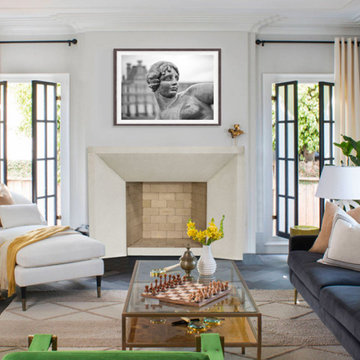
The Newport DIY Fireplace Mantel
The clean lines give our Newport cast stone fireplace a unique modern style, which is sure to add a touch of panache to any home. The construction material of this mantel allows for indoor and outdoor installations.

This lovely custom-built home is surrounded by wild prairie and horse pastures. ORIJIN STONE Premium Bluestone Blue Select is used throughout the home; from the front porch & step treads, as a custom fireplace surround, throughout the lower level including the wine cellar, and on the back patio.
LANDSCAPE DESIGN & INSTALL: Original Rock Designs
TILE INSTALL: Uzzell Tile, Inc.
BUILDER: Gordon James
PHOTOGRAPHY: Landmark Photography
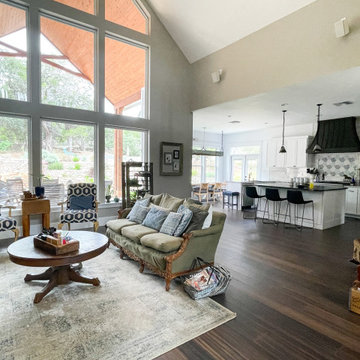
The open concept of this living room to kitchen transition provides a comfortable amount of space within the home. The beautiful window feature wall and tall windows in the breakfast nook area provide a massive amount natural light throughout this part of the home.
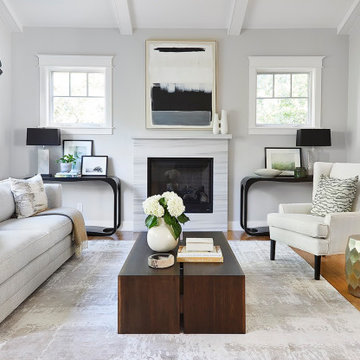
サンフランシスコにある広いトランジショナルスタイルのおしゃれなリビング (グレーの壁、竹フローリング、標準型暖炉、石材の暖炉まわり、テレビなし、茶色い床、三角天井) の写真
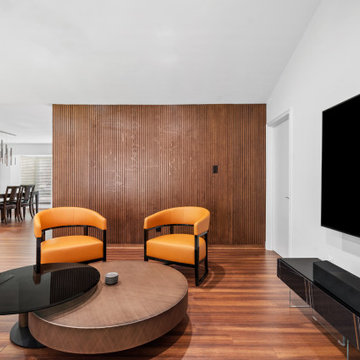
Steven Allen Designs - Design + Build 2022 - Remodel in Spring Branch - Full Living Room Conversion and Kitchen Expansion. Floor Plan Restructure to Include Walk-In Pantry + Ceiling Vault + Study Enclosure + Guest Bath Re-Design + Master Large Walk-In Closet w/Island + Master Bath Expansion. Includes Bamboo Flooring, White Oak Mid-Century Wall Design, Custom Lacquer Cabinets, Florida Wave Quartz, Geometric Backsplash, Marble Tile, Design Fixtures & Appliances.
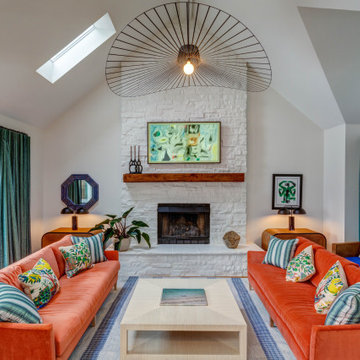
ナッシュビルにある高級な広いコンテンポラリースタイルのおしゃれなリビング (白い壁、竹フローリング、標準型暖炉、積石の暖炉まわり、壁掛け型テレビ、三角天井) の写真
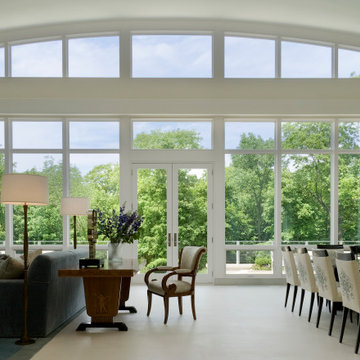
シカゴにある広いモダンスタイルのおしゃれなリビング (白い壁、スレートの床、横長型暖炉、石材の暖炉まわり、壁掛け型テレビ、ベージュの床、三角天井、白い天井) の写真
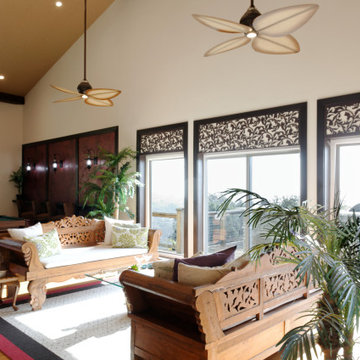
This extravagant design was inspired by the clients’ love for Bali where they went for their honeymoon. The ambience of this cliff top property is purposely designed with pure living comfort in mind while it is also a perfect sanctuary for entertaining a large party. The luxurious kitchen has amenities that reign in harmony with contemporary Balinese decor, and it flows into the open stylish dining area. Dynamic traditional Balinese ceiling juxtaposes complement the great entertaining room that already has a highly decorative full-size bar, compelling wall bar table, and beautiful custom window frames. Various vintage furniture styles are incorporated throughout to represent the rich Balinese cultural heritage ranging from the primitive folk style to the Dutch Colonial and the Chinese styles.
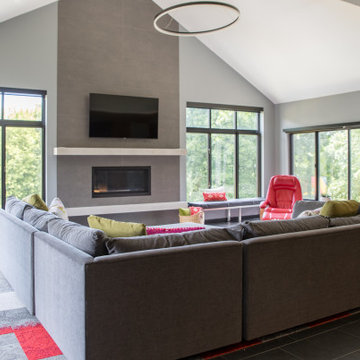
In this Cedar Rapids residence, sophistication meets bold design, seamlessly integrating dynamic accents and a vibrant palette. Every detail is meticulously planned, resulting in a captivating space that serves as a modern haven for the entire family.
Harmonizing a serene palette, this living space features a plush gray sofa accented by striking blue chairs. A fireplace anchors the room, complemented by curated artwork, creating a sophisticated ambience.
---
Project by Wiles Design Group. Their Cedar Rapids-based design studio serves the entire Midwest, including Iowa City, Dubuque, Davenport, and Waterloo, as well as North Missouri and St. Louis.
For more about Wiles Design Group, see here: https://wilesdesigngroup.com/
To learn more about this project, see here: https://wilesdesigngroup.com/cedar-rapids-dramatic-family-home-design
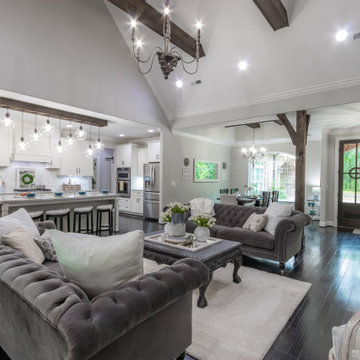
ヒューストンにある高級な広いラスティックスタイルのおしゃれなリビング (グレーの壁、竹フローリング、標準型暖炉、石材の暖炉まわり、壁掛け型テレビ、茶色い床、三角天井) の写真
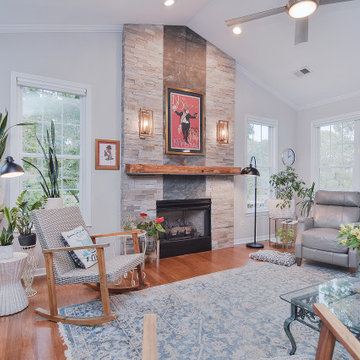
The living room is part of the kitchen remodel we did 2 years before the sunroom.
シャーロットにあるエクレクティックスタイルのおしゃれなリビング (竹フローリング、茶色い床、三角天井) の写真
シャーロットにあるエクレクティックスタイルのおしゃれなリビング (竹フローリング、茶色い床、三角天井) の写真
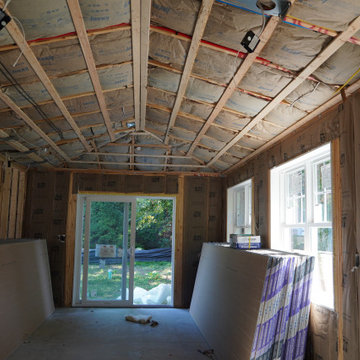
Living room/ Dining room looking out into back yard space.
ボストンにあるお手頃価格の中くらいなトラディショナルスタイルのおしゃれなリビング (グレーの壁、竹フローリング、埋込式メディアウォール、茶色い床、三角天井) の写真
ボストンにあるお手頃価格の中くらいなトラディショナルスタイルのおしゃれなリビング (グレーの壁、竹フローリング、埋込式メディアウォール、茶色い床、三角天井) の写真
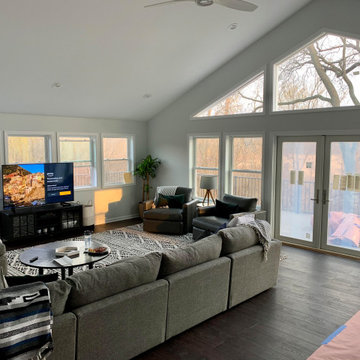
Formally a three-season room, the homeowners loved this area of their home -spending most of their free time enjoying the scenic beauty of the rural Chelsea, Michigan landscape.
Investing in a total renovation and remodel made sense and looks beautiful.
Now they can enjoy the vaulted ceilings and expansive view of this beautiful room all year long.
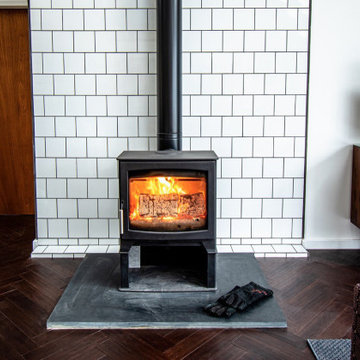
他の地域にあるコンテンポラリースタイルのおしゃれな独立型リビング (白い壁、竹フローリング、薪ストーブ、金属の暖炉まわり、茶色い床、三角天井、アクセントウォール) の写真
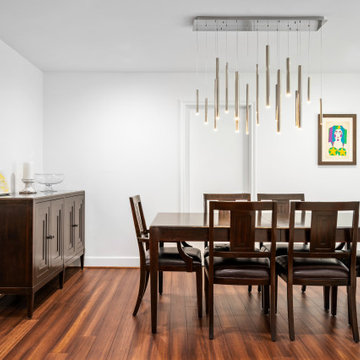
Steven Allen Designs - Design + Build 2022 - Remodel in Spring Branch - Full Living Room Conversion and Kitchen Expansion. Floor Plan Restructure to Include Walk-In Pantry + Ceiling Vault + Study Enclosure + Guest Bath Re-Design + Master Large Walk-In Closet w/Island + Master Bath Expansion. Includes Bamboo Flooring, White Oak Mid-Century Wall Design, Custom Lacquer Cabinets, Florida Wave Quartz, Geometric Backsplash, Marble Tile, Design Fixtures & Appliances.
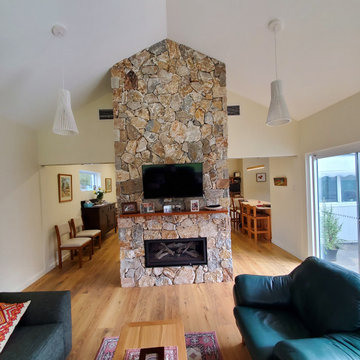
Feature stone wall in the centre of the Living room, with an electric fireplace.
アデレードにある中くらいなコンテンポラリースタイルのおしゃれなリビング (竹フローリング、壁掛け型テレビ、三角天井) の写真
アデレードにある中くらいなコンテンポラリースタイルのおしゃれなリビング (竹フローリング、壁掛け型テレビ、三角天井) の写真
リビング (三角天井、竹フローリング、スレートの床) の写真
1
