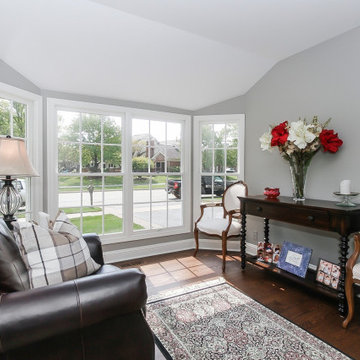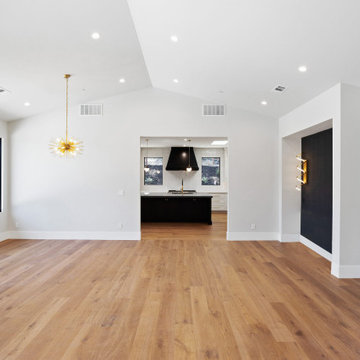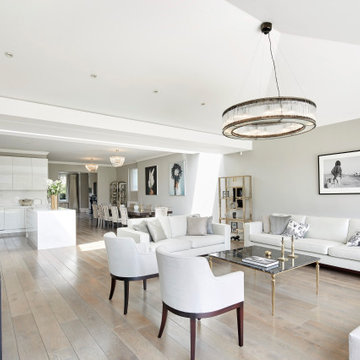白い応接間 (三角天井、グレーの壁) の写真
絞り込み:
資材コスト
並び替え:今日の人気順
写真 21〜40 枚目(全 64 枚)
1/5
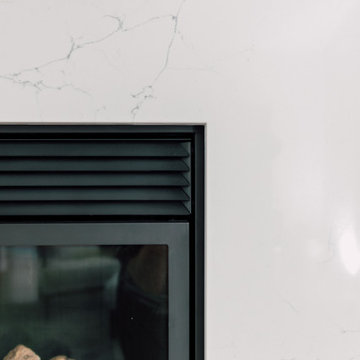
This house got a complete facelift! All trim and doors were painted white, floors refinished in a new color, opening to the kitchen became larger to create a more cohesive floor plan. The dining room became a "dreamy" Butlers Pantry and the kitchen was completely re-configured.
Make sure to look at the before pictures!
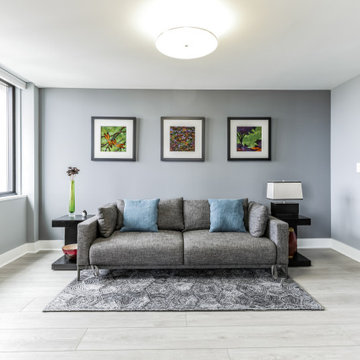
Influenced by classic Nordic design. Surprisingly flexible with furnishings. Amplify by continuing the clean modern aesthetic, or punctuate with statement pieces. With the Modin Collection, we have raised the bar on luxury vinyl plank. The result is a new standard in resilient flooring. Modin offers true embossed in register texture, a low sheen level, a rigid SPC core, an industry-leading wear layer, and so much more.
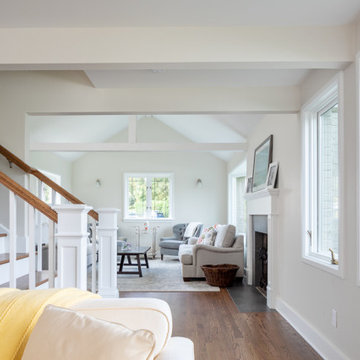
The goal for the owners of this Blue Ridge home was to remodel their traditional Blue Ridge home to open up rooms to improve flow and update the finishes. The separate formal living room was a rarely used space so the wall between living and family rooms was opened up and the stairwell was updated to transform how the family use these rooms. The doorway from the entry to the kitchen was also opened up to welcome guests into the heart of the home.
The existing dated and inefficient kitchen was redesigned to include a large island with dining, light filled sink area and decorative hood at the range. A tall pantry cabinet and additional mud room cabinets were installed to provide storage for this busy family. The new kitchen is bright and modern with white Columbia cabinetry complimented by a dark wood island. The Pental quartz countertops feature a light marble design and the soft grey backsplash completes this kitchen transformation.
The tiny powder room received a face lift with a custom shallow vanity that is big on style. The existing living room fireplace, which was too large and out of scale with the space, was updated with new tile and painted wood surround.
The success of this gorgeous remodel was a true team effort with the clients, Model Remodel on the construction and our firm on design.
Contractor: Model Remodel
Photography: Cindy Apple Photography
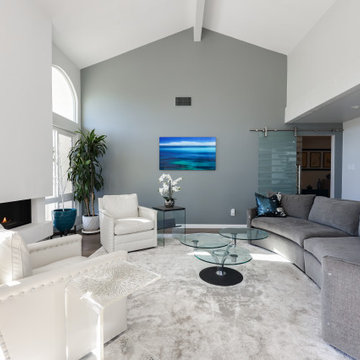
Experience the ultimate transformation with our complete home remodel project, which was recently featured in a prestigious home & garden magazine. Our expert team has crafted a masterpiece that includes a brand-new kitchen, luxurious master bathroom, stylish guest bathroom, custom-designed office space, exquisite wood floors, and a stunning fireplace. Every detail has been meticulously planned and executed to create a space that seamlessly blends modern aesthetics with functional design. This remodel is a testament to our commitment to excellence and craftsmanship, providing you with a home that truly reflects your vision and lifestyle.
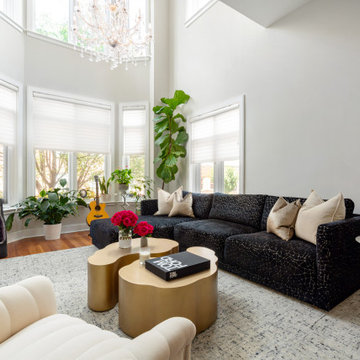
The family room has a soaring 25-foot ceiling height in front of the beautiful bay window that overlooks Lombard street in this highly sought-after neighborhood. Below the large traditional crystal chandelier, sits a custom black sofa in a velvet print fabric, with a unique organic coffee table in front.
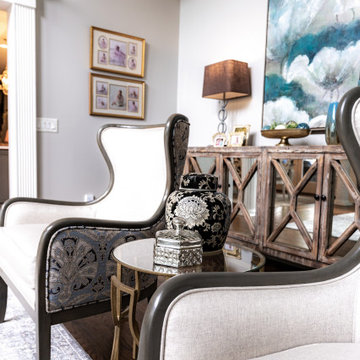
Complete update of living room in Executive Home. The living room space was updated with all new custom designed/upholstered furnishings, wall decor, case goods, rug, custom designed lamps, occasional tables, mantle leaning mirror, custom formulated wall color, wall decor and decor accessories.
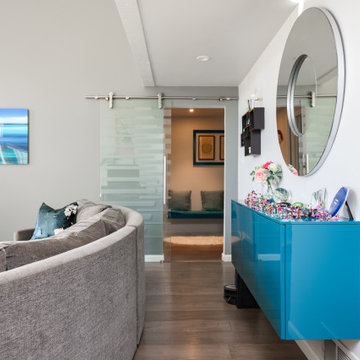
Experience the ultimate transformation with our complete home remodel project, which was recently featured in a prestigious home & garden magazine. Our expert team has crafted a masterpiece that includes a brand-new kitchen, luxurious master bathroom, stylish guest bathroom, custom-designed office space, exquisite wood floors, and a stunning fireplace. Every detail has been meticulously planned and executed to create a space that seamlessly blends modern aesthetics with functional design. This remodel is a testament to our commitment to excellence and craftsmanship, providing you with a home that truly reflects your vision and lifestyle.
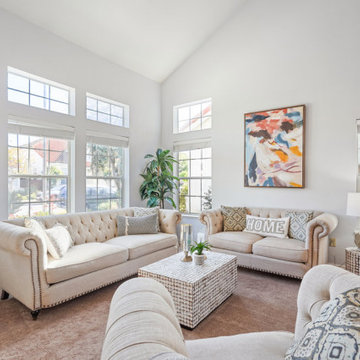
サンフランシスコにある中くらいなトランジショナルスタイルのおしゃれなリビング (グレーの壁、カーペット敷き、ベージュの床、三角天井) の写真
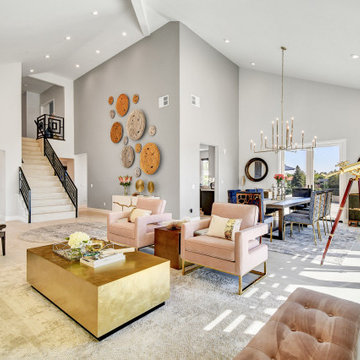
The architecture of the house provides an entire array of materials and design elements inspired by the immediate surroundings.
ロサンゼルスにある広いコンテンポラリースタイルのおしゃれなリビング (グレーの壁、磁器タイルの床、横長型暖炉、漆喰の暖炉まわり、グレーの床、三角天井) の写真
ロサンゼルスにある広いコンテンポラリースタイルのおしゃれなリビング (グレーの壁、磁器タイルの床、横長型暖炉、漆喰の暖炉まわり、グレーの床、三角天井) の写真
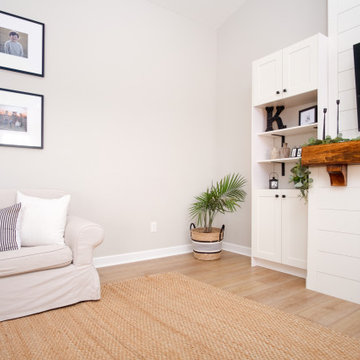
Refined yet natural. A white wire-brush gives the natural wood tone a distinct depth, lending it to a variety of spaces. With the Modin Collection, we have raised the bar on luxury vinyl plank. The result is a new standard in resilient flooring. Modin offers true embossed in register texture, a low sheen level, a rigid SPC core, an industry-leading wear layer, and so much more.
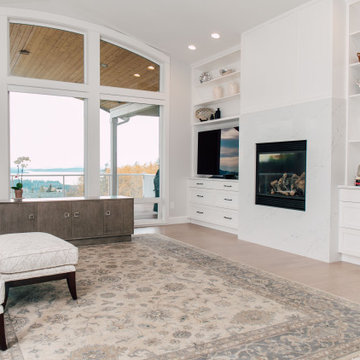
This house got a complete facelift! All trim and doors were painted white, floors refinished in a new color, opening to the kitchen became larger to create a more cohesive floor plan. The dining room became a "dreamy" Butlers Pantry and the kitchen was completely re-configured.
Make sure to look at the before pictures!
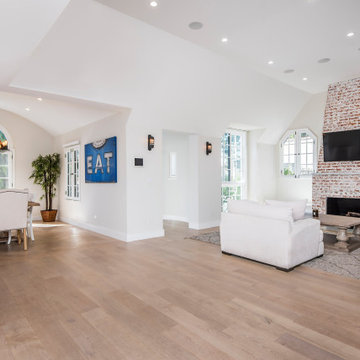
ロサンゼルスにある高級な中くらいなトラディショナルスタイルのおしゃれなリビング (グレーの壁、淡色無垢フローリング、標準型暖炉、レンガの暖炉まわり、壁掛け型テレビ、茶色い床、三角天井) の写真
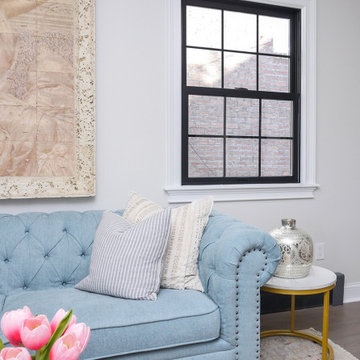
New black double hung window in trendy living room. This stunning room with stylish furniture and colorful decor looks amazing with these sharp and stylish black window we installed. Get started replacing the windows in your home with Renewal by Andersen of Queens, Brooklyn and all of Long Island.
Find out more about replacing your home windows -- Contact Us Today! 844-245-2799
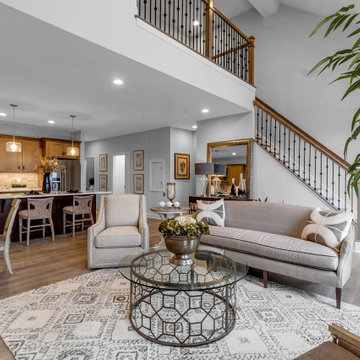
Open Living Room in Townhouse in New York
ニューヨークにあるトラディショナルスタイルのおしゃれなリビング (グレーの壁、淡色無垢フローリング、暖炉なし、壁掛け型テレビ、茶色い床、三角天井) の写真
ニューヨークにあるトラディショナルスタイルのおしゃれなリビング (グレーの壁、淡色無垢フローリング、暖炉なし、壁掛け型テレビ、茶色い床、三角天井) の写真
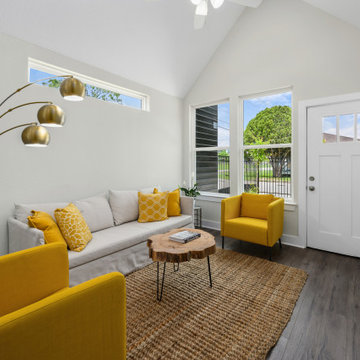
Open living, kitchen, and dining area with cathedral ceilings, transom windows, and wood countertops.
ヒューストンにあるお手頃価格の中くらいなモダンスタイルのおしゃれなリビング (グレーの壁、ラミネートの床、壁掛け型テレビ、グレーの床、三角天井) の写真
ヒューストンにあるお手頃価格の中くらいなモダンスタイルのおしゃれなリビング (グレーの壁、ラミネートの床、壁掛け型テレビ、グレーの床、三角天井) の写真
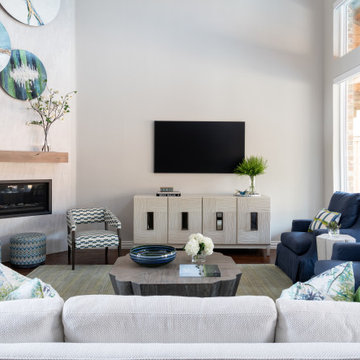
This 20-year home was renovated and refurnished with lots of modern updates to transition this busy family to their new empty-nester status. Special details were incorporated in tile, wallpaper, furniture and artwork to ensure an elevated aesthetic. Lively color throughout the home gives a sophisticated boldness in each room. Black glass crystals, selenite and substantial metal details nod to the clients’ love for rock and roll and convey the edge that uniquely showcases their personal style.
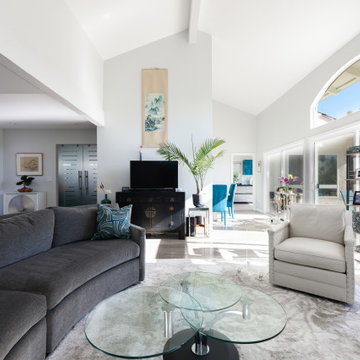
Experience the ultimate transformation with our complete home remodel project, which was recently featured in a prestigious home & garden magazine. Our expert team has crafted a masterpiece that includes a brand-new kitchen, luxurious master bathroom, stylish guest bathroom, custom-designed office space, exquisite wood floors, and a stunning fireplace. Every detail has been meticulously planned and executed to create a space that seamlessly blends modern aesthetics with functional design. This remodel is a testament to our commitment to excellence and craftsmanship, providing you with a home that truly reflects your vision and lifestyle.
白い応接間 (三角天井、グレーの壁) の写真
2
