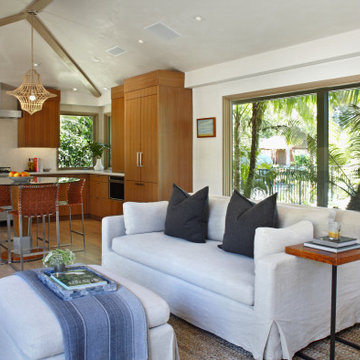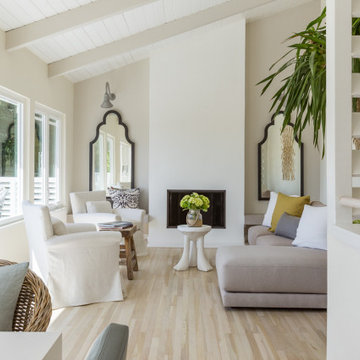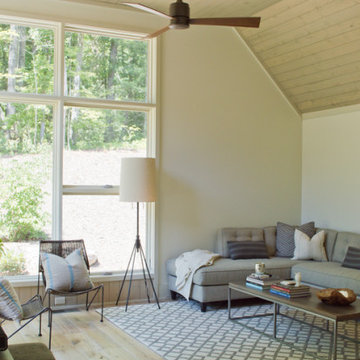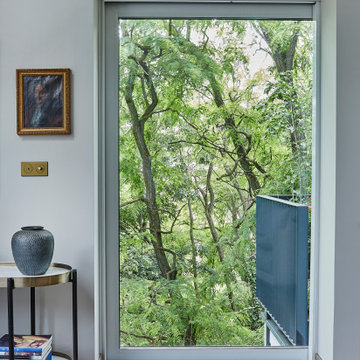緑色のリビング (三角天井) の写真
絞り込み:
資材コスト
並び替え:今日の人気順
写真 41〜60 枚目(全 101 枚)
1/3

Feature lighting, new cord sofa, paint and rug to re energise this garden room
他の地域にあるお手頃価格の中くらいなコンテンポラリースタイルのおしゃれな独立型リビング (緑の壁、無垢フローリング、薪ストーブ、タイルの暖炉まわり、三角天井、塗装板張りの壁) の写真
他の地域にあるお手頃価格の中くらいなコンテンポラリースタイルのおしゃれな独立型リビング (緑の壁、無垢フローリング、薪ストーブ、タイルの暖炉まわり、三角天井、塗装板張りの壁) の写真
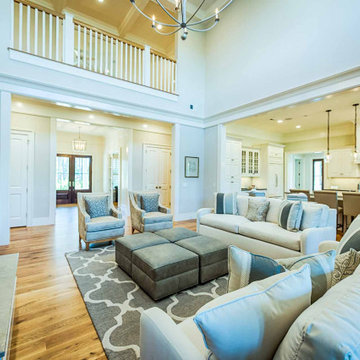
Vaulted ceiling, custom built-in cabinets, marble fireplace, mahogany doors, and white oak floors throughout.
他の地域にあるおしゃれなLDK (淡色無垢フローリング、標準型暖炉、石材の暖炉まわり、茶色い床、三角天井、ベージュの壁) の写真
他の地域にあるおしゃれなLDK (淡色無垢フローリング、標準型暖炉、石材の暖炉まわり、茶色い床、三角天井、ベージュの壁) の写真
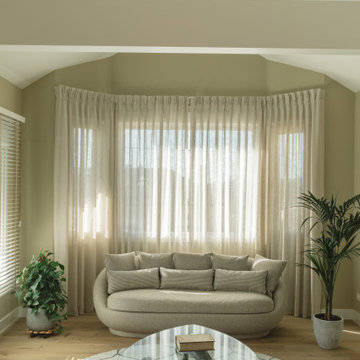
Salón con dos espacios y techo catedral con vigas vistas.
マドリードにある高級な中くらいなおしゃれなリビング (黄色い壁、無垢フローリング、茶色い床、三角天井) の写真
マドリードにある高級な中くらいなおしゃれなリビング (黄色い壁、無垢フローリング、茶色い床、三角天井) の写真
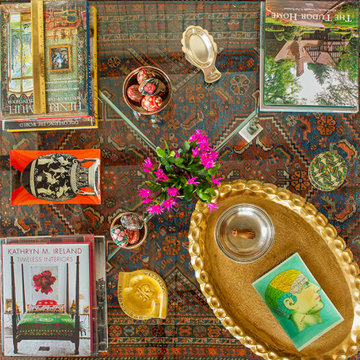
An overhead vignette of the glass coffee table from Design Within Reach shows our tablescape dead on. Piles of design books are grouped invitingly interspersed by decoupage plates from John Derian in NY, and Bridie Hall in London (the Greek vase) Vintage hotel ashtrays -- Harry's Bar in Venice, and the silver plate fish form the Georges V, are broken up by the owner's painted egg collection in Hotel silver bowls, and the large Moroccan brass tray, a Christmas cactus, and coasters from Liberty of London.
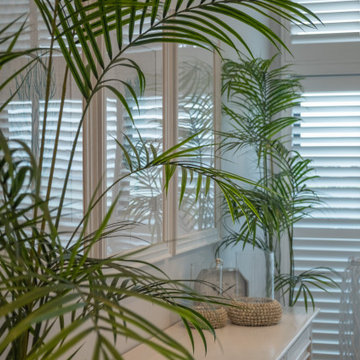
Isle of Wight interior designers, Hampton style, coastal property full refurbishment project.
www.wooldridgeinteriors.co.uk
他の地域にある中くらいなビーチスタイルのおしゃれなLDK (白い壁、ラミネートの床、暖炉なし、据え置き型テレビ、グレーの床、三角天井) の写真
他の地域にある中くらいなビーチスタイルのおしゃれなLDK (白い壁、ラミネートの床、暖炉なし、据え置き型テレビ、グレーの床、三角天井) の写真
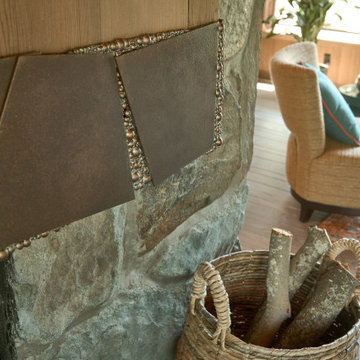
Detail shot of bronze work crafted by the artist homeowner at the top of the fireplace.
サンフランシスコにあるラグジュアリーな広いエクレクティックスタイルのおしゃれなLDK (淡色無垢フローリング、標準型暖炉、石材の暖炉まわり、グレーの床、三角天井、板張り壁) の写真
サンフランシスコにあるラグジュアリーな広いエクレクティックスタイルのおしゃれなLDK (淡色無垢フローリング、標準型暖炉、石材の暖炉まわり、グレーの床、三角天井、板張り壁) の写真
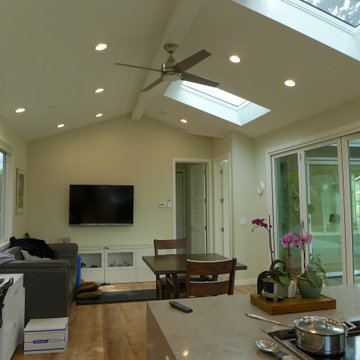
サンフランシスコにあるお手頃価格の中くらいなトロピカルスタイルのおしゃれなLDK (ベージュの壁、淡色無垢フローリング、壁掛け型テレビ、茶色い床、三角天井) の写真

Inspiration for a huge open concept modern house with high ceiling, dark wood floor. White marble counter tops, white quartz backsplash, white quartz kitchen island, white flat-panel cabinets and white walls. White quartz floor in the dining room .1.2 millions$
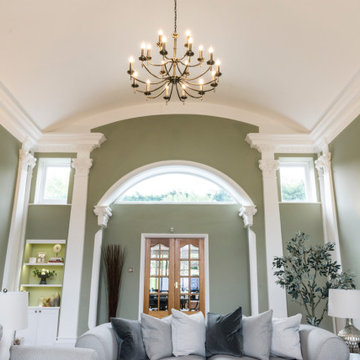
This beautiful calm formal living room was recently redecorated and styled by IH Interiors, check out our other projects here: https://www.ihinteriors.co.uk/portfolio
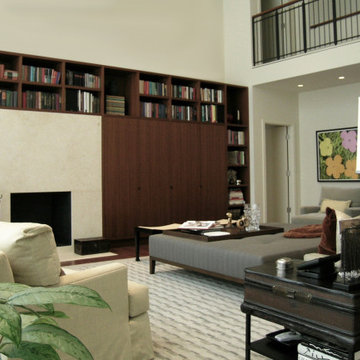
シカゴにある広いトランジショナルスタイルのおしゃれなリビングロフト (無垢フローリング、標準型暖炉、石材の暖炉まわり、茶色い床、三角天井) の写真
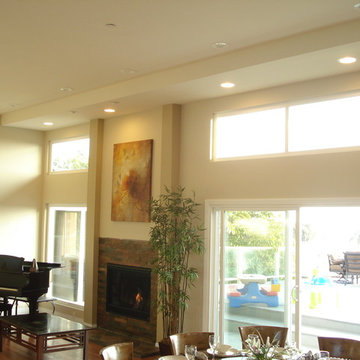
Ocean view custom home
Major remodel with new lifted high vault ceiling and ribbnon windows above clearstory http://ZenArchitect.com
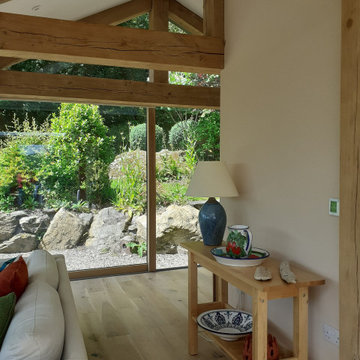
garden room extension onto rockery
他の地域にあるカントリー風のおしゃれなLDK (淡色無垢フローリング、三角天井) の写真
他の地域にあるカントリー風のおしゃれなLDK (淡色無垢フローリング、三角天井) の写真
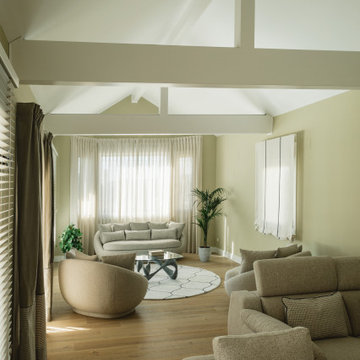
Salón con dos espacios y techo catedral con vigas vistas.
マドリードにある高級な中くらいなおしゃれなリビング (黄色い壁、無垢フローリング、茶色い床、三角天井) の写真
マドリードにある高級な中くらいなおしゃれなリビング (黄色い壁、無垢フローリング、茶色い床、三角天井) の写真
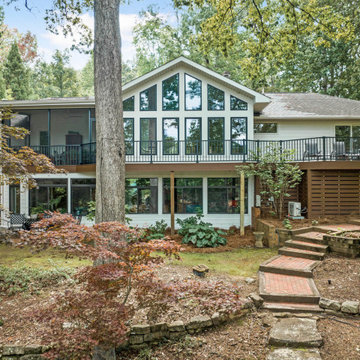
At Ferguson Builders, we specialize in custom solutions for your lifestyle, tastes, and budget. With a major roofline reconstruction, this project was as custom as they come. Though there were several challenges along the way, this remodel is still one of our favorite projects to date.
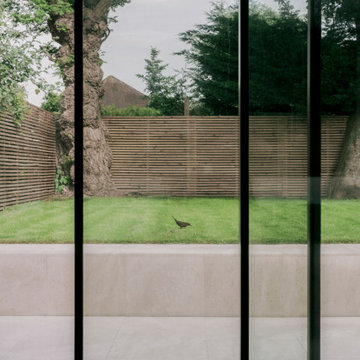
A young family of four, have commissioned FPA to extend their steep roofed cottage in the suburban town of Purley, Croydon.
This project offers the opportunity to revise and refine concepts and principles that FPA had outlined in the design of their house extension project in Surbiton and similarly, here too, the project is split into two separate sub-briefs and organised, once again, around two distinctive new buildings.
The side extension is monolithic, with hollowed-out apertures and finished in dark painted render to harmonise with the somber bricks and accommodates ancillary functions.
The back extension is conceived as a spatial sun and light catcher.
An architectural nacre piece is hung indoors to "catch the light" from nearby sources. A precise study of the sun path has inspired the careful insertion of openings of different types and shapes to direct one's view towards the outside.
The new building is articulated by 'pulling' and 'stretching' its edges to produce a dramatic sculptural interior.
The back extension is clad with three-dimensional textured timber boards to produce heavy shades and augment its sculptural properties, creating a stronger relationship with the mature trees at the end of the back garden.
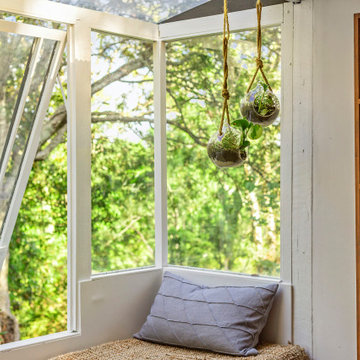
ブリスベンにある巨大なミッドセンチュリースタイルのおしゃれなリビング (白い壁、濃色無垢フローリング、標準型暖炉、漆喰の暖炉まわり、茶色い床、三角天井) の写真
緑色のリビング (三角天井) の写真
3
