グレーのリビング (三角天井、レンガの暖炉まわり、木材の暖炉まわり) の写真
絞り込み:
資材コスト
並び替え:今日の人気順
写真 1〜20 枚目(全 71 枚)
1/5

シドニーにあるカントリー風のおしゃれなLDK (白い壁、無垢フローリング、標準型暖炉、レンガの暖炉まわり、壁掛け型テレビ、茶色い床、表し梁、三角天井) の写真

cedar siding at the entry wall brings the facade material to the interior, creating a cohesive aesthetic at the new floor plan and entry
オレンジカウンティにある高級な中くらいなミッドセンチュリースタイルのおしゃれなLDK (淡色無垢フローリング、標準型暖炉、レンガの暖炉まわり、ベージュの床、三角天井、板張り壁) の写真
オレンジカウンティにある高級な中くらいなミッドセンチュリースタイルのおしゃれなLDK (淡色無垢フローリング、標準型暖炉、レンガの暖炉まわり、ベージュの床、三角天井、板張り壁) の写真

デトロイトにあるラグジュアリーな広いトラディショナルスタイルのおしゃれなLDK (グレーの壁、無垢フローリング、標準型暖炉、木材の暖炉まわり、壁掛け型テレビ、茶色い床、三角天井、羽目板の壁) の写真
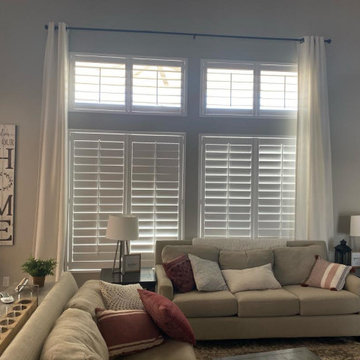
ソルトレイクシティにある中くらいなコンテンポラリースタイルのおしゃれなLDK (グレーの壁、濃色無垢フローリング、標準型暖炉、木材の暖炉まわり、茶色い床、三角天井) の写真

Modern farmhouse living room featuring beamed, vaulted ceiling with storefront black aluminum windows.
他の地域にある高級な広いカントリー風のおしゃれなLDK (セラミックタイルの床、標準型暖炉、レンガの暖炉まわり、茶色い床、三角天井、塗装板張りの壁) の写真
他の地域にある高級な広いカントリー風のおしゃれなLDK (セラミックタイルの床、標準型暖炉、レンガの暖炉まわり、茶色い床、三角天井、塗装板張りの壁) の写真

Fully renovated Treehouse that is built across a creek. Lots of windows throughout to make you feel like you are in the trees. Sit down and look through the large viewing window on the floor and see the fish swim in the creek. Living space and kitchenette in one space.

Built-ins and open shelves of books divide the Living Room from Reading Room entrance beyond. A dramatic ceiling of layered beams is revealed.
ロサンゼルスにある高級な中くらいなトランジショナルスタイルのおしゃれなリビング (白い壁、無垢フローリング、標準型暖炉、木材の暖炉まわり、テレビなし、茶色い床、三角天井、白い天井) の写真
ロサンゼルスにある高級な中くらいなトランジショナルスタイルのおしゃれなリビング (白い壁、無垢フローリング、標準型暖炉、木材の暖炉まわり、テレビなし、茶色い床、三角天井、白い天井) の写真

トロントにあるコンテンポラリースタイルのおしゃれなリビング (黒い壁、無垢フローリング、横長型暖炉、レンガの暖炉まわり、塗装板張りの天井、三角天井、塗装板張りの壁、黒い天井) の写真
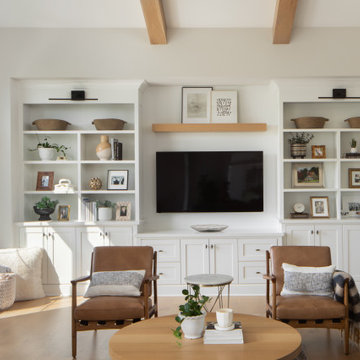
A custom built-in unit was added showcase decor while also serving as a storage area. Painted in Sherwin Williams Pure White gave is a subtle contrast from the walls. Added the floating shelf above the TV ties in the beams and mantle.
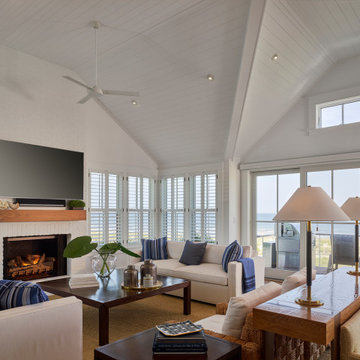
Living room with white brick fireplace, ocean view and exposed beams.
フィラデルフィアにある中くらいなトランジショナルスタイルのおしゃれなリビング (白い壁、無垢フローリング、標準型暖炉、レンガの暖炉まわり、壁掛け型テレビ、三角天井) の写真
フィラデルフィアにある中くらいなトランジショナルスタイルのおしゃれなリビング (白い壁、無垢フローリング、標準型暖炉、レンガの暖炉まわり、壁掛け型テレビ、三角天井) の写真
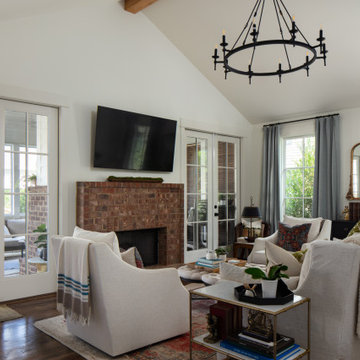
バーミングハムにある高級な中くらいなトラディショナルスタイルのおしゃれなLDK (白い壁、濃色無垢フローリング、標準型暖炉、レンガの暖炉まわり、壁掛け型テレビ、茶色い床、三角天井) の写真

Design by: H2D Architecture + Design
www.h2darchitects.com
Built by: Carlisle Classic Homes
Photos: Christopher Nelson Photography
シアトルにあるミッドセンチュリースタイルのおしゃれなリビング (無垢フローリング、両方向型暖炉、レンガの暖炉まわり、三角天井) の写真
シアトルにあるミッドセンチュリースタイルのおしゃれなリビング (無垢フローリング、両方向型暖炉、レンガの暖炉まわり、三角天井) の写真

モダンスタイルのおしゃれなLDK (白い壁、濃色無垢フローリング、埋込式メディアウォール、茶色い床、三角天井、標準型暖炉、レンガの暖炉まわり) の写真

This project was colourful, had a mix of styles of furniture and created an eclectic space.
All of the furniture used was already owned by the client, but I gave them a new lease of life through changing the fabrics. This was a great way to make the space extra special, whilst keeping the price to a minimum.
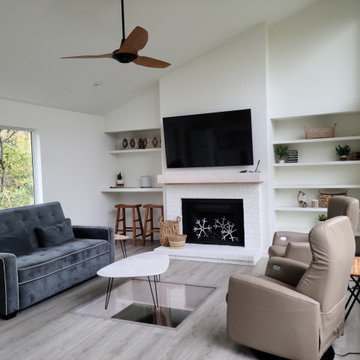
Fully renovated Treehouse that is built across a creek. Lots of windows throughout to make you feel like you are in the trees. Sit down and look through the large viewing window on the floor and see the fish swim in the creek. Living space and kitchenette in one space.
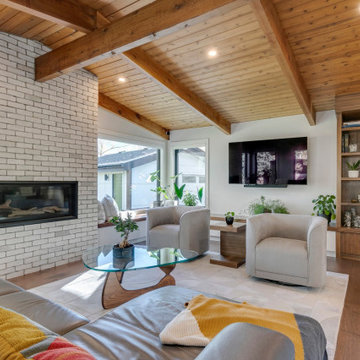
This warm and inviting living room creates a seamless connection to the outdoors to enhance its warm and bright atmosphere. The unique shapes and forms enhance the mid century modern feel along with the vaulted wood ceiling and brick fireplace.

Design by: H2D Architecture + Design
www.h2darchitects.com
Built by: Carlisle Classic Homes
Photos: Christopher Nelson Photography
シアトルにあるミッドセンチュリースタイルのおしゃれなリビング (白い壁、淡色無垢フローリング、両方向型暖炉、レンガの暖炉まわり、マルチカラーの床、三角天井) の写真
シアトルにあるミッドセンチュリースタイルのおしゃれなリビング (白い壁、淡色無垢フローリング、両方向型暖炉、レンガの暖炉まわり、マルチカラーの床、三角天井) の写真
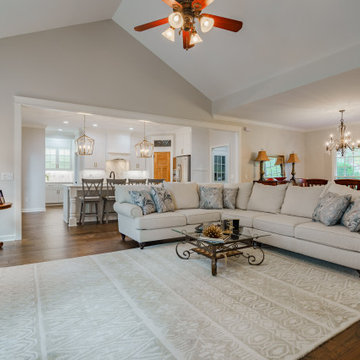
Phase One took this cramped, dated lake house into a flowing, open space to maximize highly trafficked areas and provide a better sense of togetherness. Upon discovering a master bathroom leak, we also updated the bathroom giving it a sensible and functional lift in style.
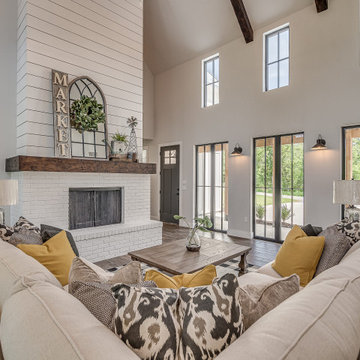
Modern farmhouse living room featuring beamed, vaulted ceiling with storefront black aluminum windows.
高級な広いカントリー風のおしゃれなLDK (セラミックタイルの床、標準型暖炉、レンガの暖炉まわり、茶色い床、三角天井、塗装板張りの壁) の写真
高級な広いカントリー風のおしゃれなLDK (セラミックタイルの床、標準型暖炉、レンガの暖炉まわり、茶色い床、三角天井、塗装板張りの壁) の写真
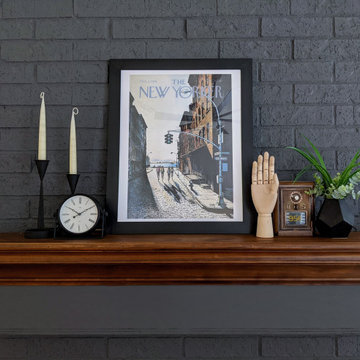
This living room got an updated mid-century inspired design. We painted the beige brick fireplace a dark gray, striped, stained and updated the wood mantle, added a new rug, art, floor arc lamp and accent decor.
グレーのリビング (三角天井、レンガの暖炉まわり、木材の暖炉まわり) の写真
1