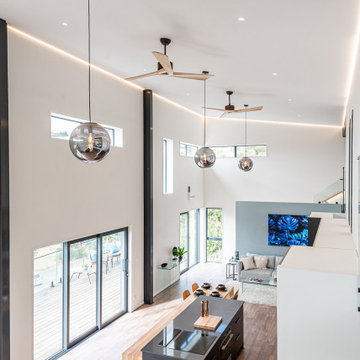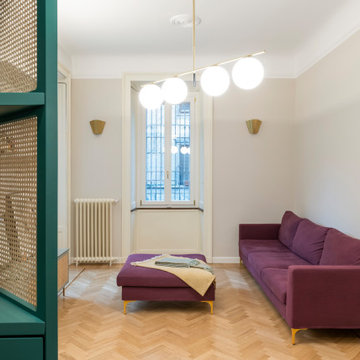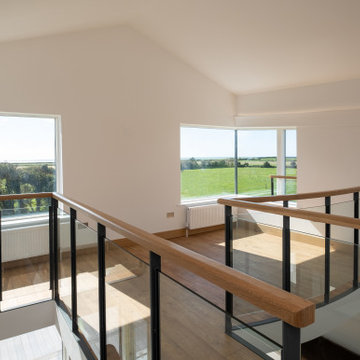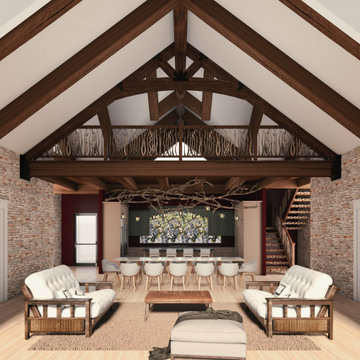ベージュのリビングロフト (三角天井) の写真
絞り込み:
資材コスト
並び替え:今日の人気順
写真 1〜20 枚目(全 43 枚)
1/4

デンバーにある高級な中くらいなラスティックスタイルのおしゃれなリビングロフト (無垢フローリング、茶色い床、三角天井、板張り壁、黒いソファ) の写真

Spacecrafting Photography
ミネアポリスにある高級な広いビーチスタイルのおしゃれなリビングロフト (淡色無垢フローリング、標準型暖炉、積石の暖炉まわり、三角天井) の写真
ミネアポリスにある高級な広いビーチスタイルのおしゃれなリビングロフト (淡色無垢フローリング、標準型暖炉、積石の暖炉まわり、三角天井) の写真
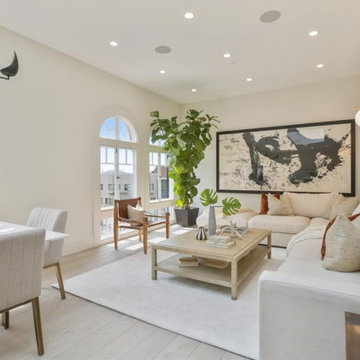
ロサンゼルスにある中くらいなコンテンポラリースタイルのおしゃれなリビング (ベージュの床、白い壁、クッションフロア、暖炉なし、テレビなし、三角天井、窓際ベンチ、白い天井) の写真

A young family with children purchased a home on 2 acres that came with a large open detached garage. The space was a blank slate inside and the family decided to turn it into living quarters for guests! Our Plano, TX remodeling company was just the right fit to renovate this 1500 sf barn into a great living space. Sarah Harper of h Designs was chosen to draw out the details of this garage renovation. Appearing like a red barn on the outside, the inside was remodeled to include a home office, large living area with roll up garage door to the outside patio, 2 bedrooms, an eat in kitchen, and full bathroom. New large windows in every room and sliding glass doors bring the outside in.
The versatile living room has a large area for seating, a staircase to walk in storage upstairs and doors that can be closed. renovation included stained concrete floors throughout the living and bedroom spaces. A large mud-room area with built-in hooks and shelves is the foyer to the home office. The kitchen is fully functional with Samsung range, full size refrigerator, pantry, countertop seating and room for a dining table. Custom cabinets from Latham Millwork are the perfect foundation for Cambria Quartz Weybourne countertops. The sage green accents give this space life and sliding glass doors allow for oodles of natural light. The full bath is decked out with a large shower and vanity and a smart toilet. Luxart fixtures and shower system give this bathroom an upgraded feel. Mosaic tile in grey gives the floor a neutral look. There’s a custom-built bunk room for the kids with 4 twin beds for sleepovers. And another bedroom large enough for a double bed and double closet storage. This custom remodel in Dallas, TX is just what our clients asked for.
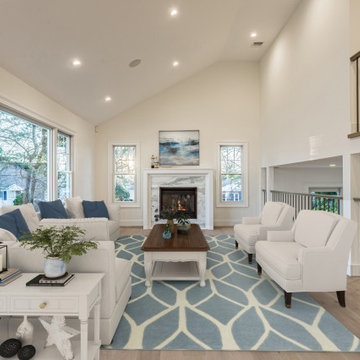
Stunning open plan design with vaulted ceilings, cosy fireplace, second story railings, and professional lighting and music design.
Coastal color scheme with sectional, club chairs, area rugs with style!
Space planning and all interior finishes designed by Christine Ambers, ASID, Habitech Design
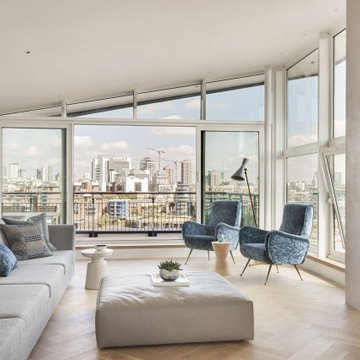
Open plan living room with vaulted ceiling. Bespoke furniture and large expanses of glazing providing river views.
ロンドンにある高級な広いコンテンポラリースタイルのおしゃれなリビング (白い壁、淡色無垢フローリング、埋込式メディアウォール、茶色い床、三角天井) の写真
ロンドンにある高級な広いコンテンポラリースタイルのおしゃれなリビング (白い壁、淡色無垢フローリング、埋込式メディアウォール、茶色い床、三角天井) の写真

Upscale contemporary living room in a magnificent penthouse with atrium ceilings.
フィラデルフィアにある高級な中くらいなコンテンポラリースタイルのおしゃれなリビングロフト (グレーの壁、淡色無垢フローリング、両方向型暖炉、石材の暖炉まわり、壁掛け型テレビ、ベージュの床、三角天井) の写真
フィラデルフィアにある高級な中くらいなコンテンポラリースタイルのおしゃれなリビングロフト (グレーの壁、淡色無垢フローリング、両方向型暖炉、石材の暖炉まわり、壁掛け型テレビ、ベージュの床、三角天井) の写真
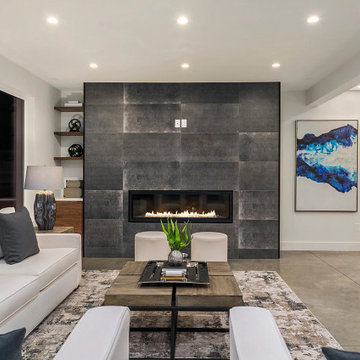
Living room with fireplace. View THD-4239: https://www.thehousedesigners.com/plan/4239/.
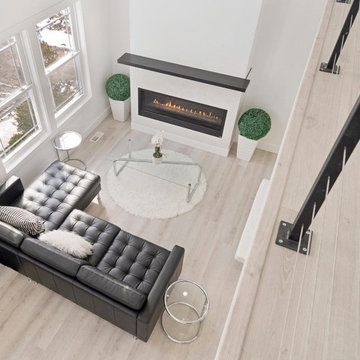
ニューアークにあるラグジュアリーな広いモダンスタイルのおしゃれなリビング (白い壁、淡色無垢フローリング、標準型暖炉、木材の暖炉まわり、壁掛け型テレビ、茶色い床、三角天井、パネル壁) の写真
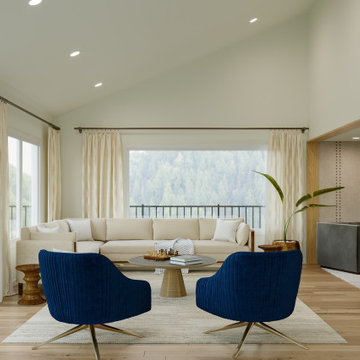
This modern home nestled in the beautiful Los Altos Hills area is being remodeled both inside and out with a minimalist vibe to make the most of the breathtaking valley views. With limited structural changes to maximize the function of the home and showcase the view, the main goal of this project is to completely furnish for a busy active family of five who loves outdoors, entertaining, and fitness. Because the client wishes to extensively use the outdoor spaces, this project is also about recreating key rooms outside on the 3-tier patio so this family can enjoy all this home has to offer.
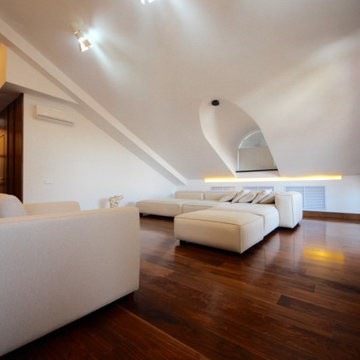
Современный интерьер для молодой семьи.
Пентхауз 350 м2.
モスクワにある高級な広いコンテンポラリースタイルのおしゃれなリビングロフト (ライブラリー、白い壁、磁器タイルの床、暖炉なし、埋込式メディアウォール、白い床、三角天井) の写真
モスクワにある高級な広いコンテンポラリースタイルのおしゃれなリビングロフト (ライブラリー、白い壁、磁器タイルの床、暖炉なし、埋込式メディアウォール、白い床、三角天井) の写真
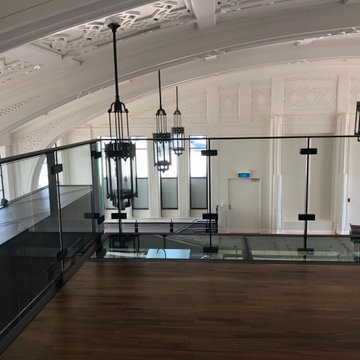
Most people who have lived in Auckland for a long time remember The Heritage Grand Tearoom, a beautiful large room with an incredible high-stud art-deco ceiling. So we were beyond honoured to be a part of this, as projects of these types don’t come around very often.
Because The Heritage Grand Tea Room is a Heritage site, nothing could be fixed into the existing structure. Therefore, everything had to be self-supporting, which is why everything was made out of steel. And that’s where the first challenge began.
The first step was getting the steel into the space. And due to the lack of access through the hotel, it had to come up through a window that was 1500x1500 with a 200 tonne mobile crane. We had to custom fabricate a 9m long cage to accommodate the steel with rollers on the bottom of it that was engineered and certified. Once it was time to start building, we had to lay out the footprints of the foundations to set out the base layer of the mezzanine. This was an important part of the process as every aspect of the build relies on this stage being perfect. Due to the restrictions of the Heritage building and load ratings on the floor, there was a lot of steel required. A large part of the challenge was to have the structural fabrication up to an architectural quality painted to a Matte Black finish.
The last big challenge was bringing both the main and spiral staircase into the space, as well as the stanchions, as they are very large structures. We brought individual pieces up in the elevator and welded on site in order to bring the design to life.
Although this was a tricky project, it was an absolute pleasure working with the owners of this incredible Heritage site and we are very proud of the final product.
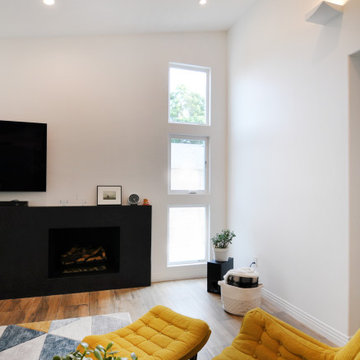
オレンジカウンティにある広いコンテンポラリースタイルのおしゃれなリビングロフト (白い壁、磁器タイルの床、横長型暖炉、石材の暖炉まわり、壁掛け型テレビ、茶色い床、三角天井) の写真
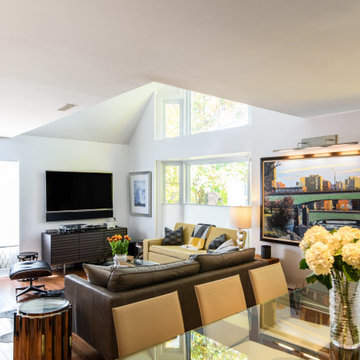
A living room with vaulted ceilings and lots of glass in a modern bi-level condominium.
フィラデルフィアにある高級な中くらいなモダンスタイルのおしゃれなリビングロフト (白い壁、無垢フローリング、壁掛け型テレビ、茶色い床、三角天井) の写真
フィラデルフィアにある高級な中くらいなモダンスタイルのおしゃれなリビングロフト (白い壁、無垢フローリング、壁掛け型テレビ、茶色い床、三角天井) の写真
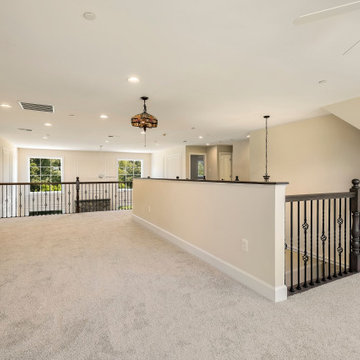
ワシントンD.C.にある高級な広いカントリー風のおしゃれなリビングロフト (ベージュの壁、ラミネートの床、標準型暖炉、石材の暖炉まわり、テレビなし、茶色い床、三角天井、パネル壁) の写真
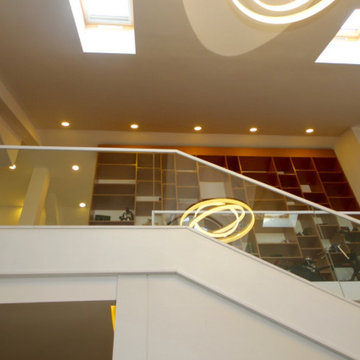
Современный интерьер для молодой семьи.
Пентхауз 350 м2.
モスクワにある高級な広いコンテンポラリースタイルのおしゃれなリビングロフト (ライブラリー、白い壁、磁器タイルの床、暖炉なし、埋込式メディアウォール、白い床、三角天井) の写真
モスクワにある高級な広いコンテンポラリースタイルのおしゃれなリビングロフト (ライブラリー、白い壁、磁器タイルの床、暖炉なし、埋込式メディアウォール、白い床、三角天井) の写真
ベージュのリビングロフト (三角天井) の写真
1
