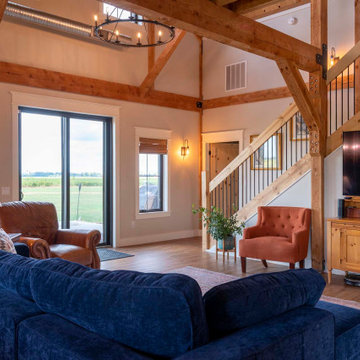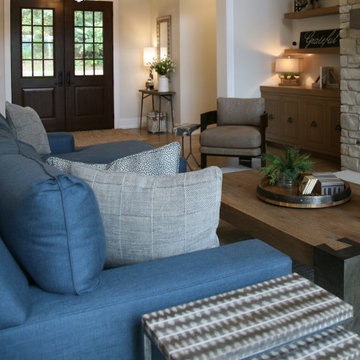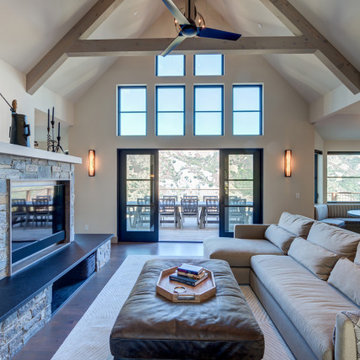青いリビング (三角天井、クロスの天井) の写真
絞り込み:
資材コスト
並び替え:今日の人気順
写真 1〜20 枚目(全 113 枚)
1/4

広いトラディショナルスタイルのおしゃれなリビング (グレーの壁、クッションフロア、標準型暖炉、積石の暖炉まわり、マルチカラーの床、三角天井) の写真

The living room is designed with sloping ceilings up to about 14' tall. The large windows connect the living spaces with the outdoors, allowing for sweeping views of Lake Washington. The north wall of the living room is designed with the fireplace as the focal point.
Design: H2D Architecture + Design
www.h2darchitects.com
#kirklandarchitect
#greenhome
#builtgreenkirkland
#sustainablehome

The living room features floor to ceiling windows with big views of the Cascades from Mt. Bachelor to Mt. Jefferson through the tops of tall pines and carved-out view corridors. The open feel is accentuated with steel I-beams supporting glulam beams, allowing the roof to float over clerestory windows on three sides.
The massive stone fireplace acts as an anchor for the floating glulam treads accessing the lower floor. A steel channel hearth, mantel, and handrail all tie in together at the bottom of the stairs with the family room fireplace. A spiral duct flue allows the fireplace to stop short of the tongue and groove ceiling creating a tension and adding to the lightness of the roof plane.

他の地域にある低価格の小さな北欧スタイルのおしゃれなリビング (暖炉なし、壁掛け型テレビ、茶色い床、クロスの天井、白い天井、グレーの壁、塗装フローリング、コンクリートの壁、吹き抜け) の写真

Modern living room with dual facing sofa...Enjoy a book in front of a fireplace or watch your favorite movie and feel like you have two "special places" in one room. Perfect also for entertaining.

Spacecrafting Photography
ミネアポリスにある高級な広いビーチスタイルのおしゃれなリビングロフト (淡色無垢フローリング、標準型暖炉、積石の暖炉まわり、三角天井) の写真
ミネアポリスにある高級な広いビーチスタイルのおしゃれなリビングロフト (淡色無垢フローリング、標準型暖炉、積石の暖炉まわり、三角天井) の写真

大阪にある小さなインダストリアルスタイルのおしゃれなLDK (白い壁、無垢フローリング、暖炉なし、茶色い床、クロスの天井、コンクリートの壁) の写真

トロントにある広いカントリー風のおしゃれなLDK (ピンクの壁、無垢フローリング、標準型暖炉、石材の暖炉まわり、埋込式メディアウォール、茶色い床、三角天井、表し梁、板張り天井) の写真

Post and beam barn home with vaulted ceilings and open concept layout
お手頃価格の中くらいなラスティックスタイルのおしゃれなLDK (ベージュの壁、淡色無垢フローリング、暖炉なし、壁掛け型テレビ、茶色い床、三角天井、板張り壁) の写真
お手頃価格の中くらいなラスティックスタイルのおしゃれなLDK (ベージュの壁、淡色無垢フローリング、暖炉なし、壁掛け型テレビ、茶色い床、三角天井、板張り壁) の写真

Textures, colors, and a variety of materials all play well together in this wonderfully relaxed lakehouse.
ミルウォーキーにある高級な広いビーチスタイルのおしゃれなLDK (ベージュの壁、淡色無垢フローリング、標準型暖炉、石材の暖炉まわり、壁掛け型テレビ、茶色い床、三角天井) の写真
ミルウォーキーにある高級な広いビーチスタイルのおしゃれなLDK (ベージュの壁、淡色無垢フローリング、標準型暖炉、石材の暖炉まわり、壁掛け型テレビ、茶色い床、三角天井) の写真

Spacecrafting Photography
ミネアポリスにあるラグジュアリーな広いビーチスタイルのおしゃれなリビング (茶色い壁、無垢フローリング、暖炉なし、テレビなし、茶色い床、三角天井、塗装板張りの壁) の写真
ミネアポリスにあるラグジュアリーな広いビーチスタイルのおしゃれなリビング (茶色い壁、無垢フローリング、暖炉なし、テレビなし、茶色い床、三角天井、塗装板張りの壁) の写真

Design by: H2D Architecture + Design
www.h2darchitects.com
Built by: Carlisle Classic Homes
Photos: Christopher Nelson Photography
シアトルにあるミッドセンチュリースタイルのおしゃれなリビング (白い壁、淡色無垢フローリング、両方向型暖炉、レンガの暖炉まわり、マルチカラーの床、三角天井) の写真
シアトルにあるミッドセンチュリースタイルのおしゃれなリビング (白い壁、淡色無垢フローリング、両方向型暖炉、レンガの暖炉まわり、マルチカラーの床、三角天井) の写真

キッチン・冷蔵庫置き場/
Photo by:ジェ二イクス 佐藤二郎
他の地域にあるお手頃価格の中くらいな北欧スタイルのおしゃれなLDK (白い壁、暖炉なし、ベージュの床、淡色無垢フローリング、据え置き型テレビ、クロスの天井、壁紙、アクセントウォール、白い天井) の写真
他の地域にあるお手頃価格の中くらいな北欧スタイルのおしゃれなLDK (白い壁、暖炉なし、ベージュの床、淡色無垢フローリング、据え置き型テレビ、クロスの天井、壁紙、アクセントウォール、白い天井) の写真
青いリビング (三角天井、クロスの天井) の写真
1






