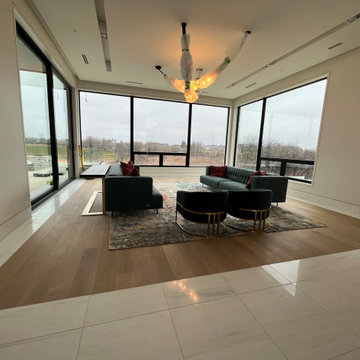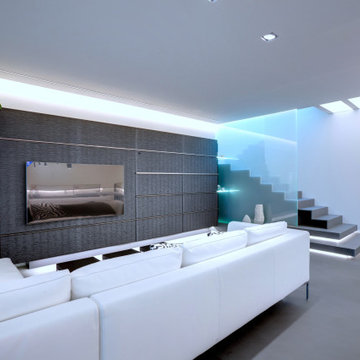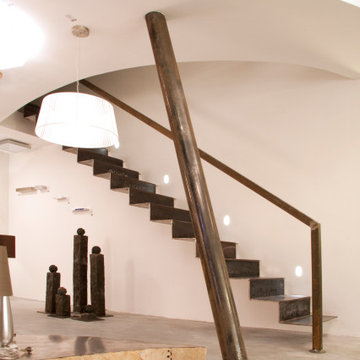巨大なリビング (折り上げ天井、ベージュの床、グレーの床) の写真
絞り込み:
資材コスト
並び替え:今日の人気順
写真 1〜20 枚目(全 110 枚)
1/5

他の地域にあるお手頃価格の巨大なおしゃれなLDK (グレーの壁、ラミネートの床、標準型暖炉、タイルの暖炉まわり、壁掛け型テレビ、グレーの床、折り上げ天井) の写真
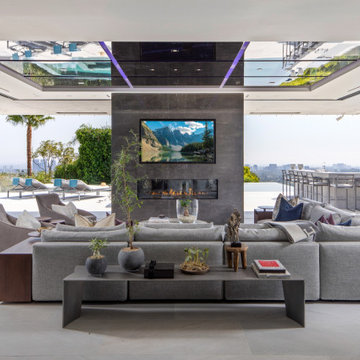
Summitridge Drive Beverly Hills modern design living room
ロサンゼルスにある巨大なコンテンポラリースタイルのおしゃれなLDK (壁掛け型テレビ、白い壁、横長型暖炉、タイルの暖炉まわり、グレーの床、折り上げ天井) の写真
ロサンゼルスにある巨大なコンテンポラリースタイルのおしゃれなLDK (壁掛け型テレビ、白い壁、横長型暖炉、タイルの暖炉まわり、グレーの床、折り上げ天井) の写真
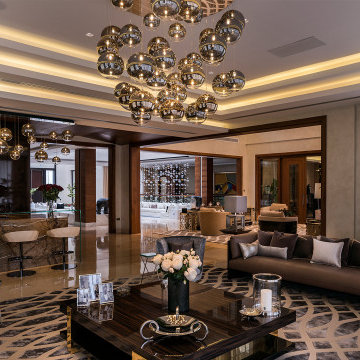
Contemporary Style, Open Floor Plan, Living Room and Wet Bar with Onyx Wall Paneling, Marble Structure and Glass Countertops and Side Panels, Cove Ceiling, Marble Floor, Custom Ebony Wood Doors and Molding, Chromed Multiple Pendants with Mirrored Canopies, Custom Extra Long Brown Leather Sofa with Brown Velvet Back Cushions, two Occasional Swivel Chairs in Gray Velvet Fabric, one Occasional Swivel Chair in Light Beige Velvet Fabric, White Lacquer Wooden Back Bar Stools with Leather Seats, and Metal Base, High Gloss Ebony Wood with Stainless Steel Details Coffee Table, three Glass Top and Stainless Steel End Tables, Wool and Silk Patterned Area Rug, Pleated Curtains and Sheers, Light Beige, and Taupe Room Color Palette, Throw Pillows, Accessories.

Home bar arched entryway, custom millwork, crown molding, and marble floor.
フェニックスにあるラグジュアリーな巨大な地中海スタイルのおしゃれなリビング (グレーの壁、大理石の床、標準型暖炉、石材の暖炉まわり、壁掛け型テレビ、グレーの床、折り上げ天井) の写真
フェニックスにあるラグジュアリーな巨大な地中海スタイルのおしゃれなリビング (グレーの壁、大理石の床、標準型暖炉、石材の暖炉まわり、壁掛け型テレビ、グレーの床、折り上げ天井) の写真

While the hallway has an all white treatment for walls, doors and ceilings, in the Living Room darker surfaces and finishes are chosen to create an effect that is highly evocative of past centuries, linking new and old with a poetic approach.
The dark grey concrete floor is a paired with traditional but luxurious Tadelakt Moroccan plaster, chose for its uneven and natural texture as well as beautiful earthy hues.
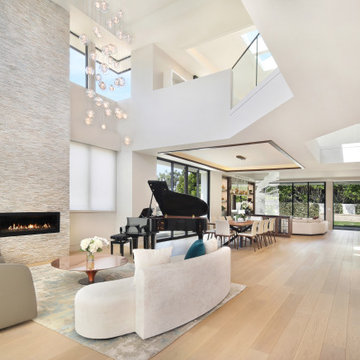
ロサンゼルスにある巨大なモダンスタイルのおしゃれなLDK (ベージュの床、淡色無垢フローリング、石材の暖炉まわり、白い天井、グレーの壁、折り上げ天井、吹き抜け) の写真
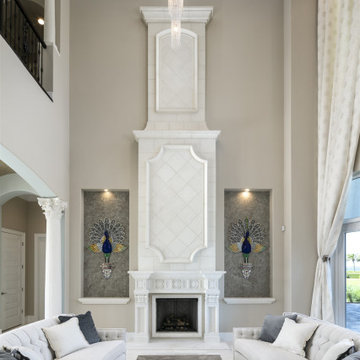
The stunning two story cast stone fireplace anchors the living room. Twin niches display matching art work, reflect the owners heritage and add a pop of color to the space. Note the dramatic tray ceiling and iron railing on the second floor bridge
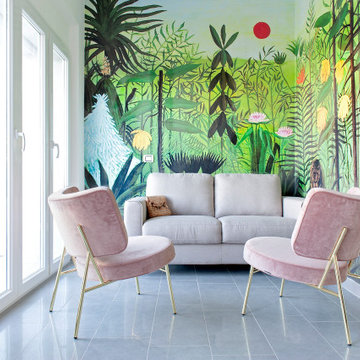
フィレンツェにある巨大なエクレクティックスタイルのおしゃれなリビング (マルチカラーの壁、磁器タイルの床、据え置き型テレビ、グレーの床、折り上げ天井、壁紙) の写真
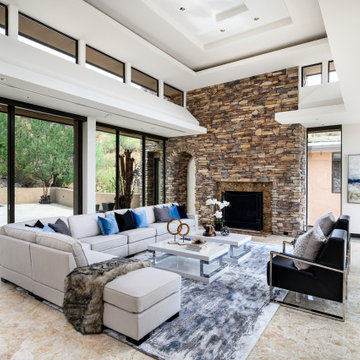
modern luxury living room
フェニックスにあるラグジュアリーな巨大なコンテンポラリースタイルのおしゃれなリビング (白い壁、標準型暖炉、積石の暖炉まわり、ベージュの床、折り上げ天井) の写真
フェニックスにあるラグジュアリーな巨大なコンテンポラリースタイルのおしゃれなリビング (白い壁、標準型暖炉、積石の暖炉まわり、ベージュの床、折り上げ天井) の写真
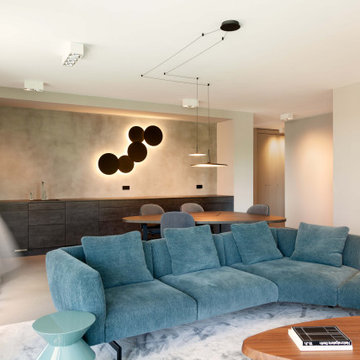
Klare Linien, klare Farben, viel Licht und Luft – mit Blick in den Berliner Himmel. Die Realisierung der Komplettplanung dieser Privatwohnung in Berlin aus dem Jahr 2019 erfüllte alle Wünsche der Bewohner. Auch die, von denen sie nicht gewusst hatten, dass sie sie haben.
Fotos: Jordana Schramm
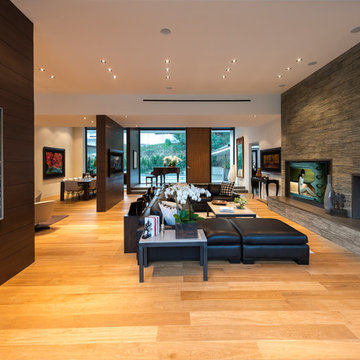
Wallace Ridge Beverly Hills luxury home modern open plan living room. Photo by William MacCollum.
ロサンゼルスにある巨大なモダンスタイルのおしゃれなリビング (グレーの壁、淡色無垢フローリング、標準型暖炉、積石の暖炉まわり、内蔵型テレビ、ベージュの床、折り上げ天井、白い天井) の写真
ロサンゼルスにある巨大なモダンスタイルのおしゃれなリビング (グレーの壁、淡色無垢フローリング、標準型暖炉、積石の暖炉まわり、内蔵型テレビ、ベージュの床、折り上げ天井、白い天井) の写真
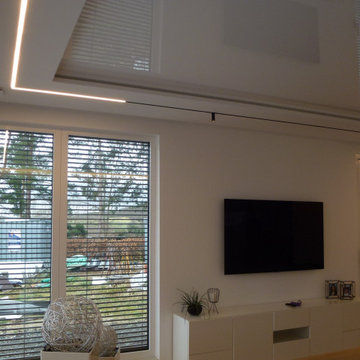
Deckenintegrierte Magnetschiene mit austauschbaren Lichteinheiten im Bereich Wohnen
他の地域にある高級な巨大なモダンスタイルのおしゃれなLDK (白い壁、淡色無垢フローリング、壁掛け型テレビ、ベージュの床、折り上げ天井、壁紙) の写真
他の地域にある高級な巨大なモダンスタイルのおしゃれなLDK (白い壁、淡色無垢フローリング、壁掛け型テレビ、ベージュの床、折り上げ天井、壁紙) の写真
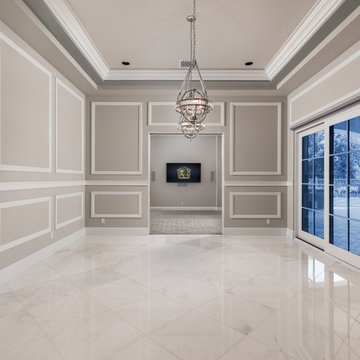
Sliding glass doors lead to the exterior living areas and marble floors.
フェニックスにあるラグジュアリーな巨大な地中海スタイルのおしゃれなリビング (グレーの壁、大理石の床、標準型暖炉、石材の暖炉まわり、壁掛け型テレビ、グレーの床、折り上げ天井) の写真
フェニックスにあるラグジュアリーな巨大な地中海スタイルのおしゃれなリビング (グレーの壁、大理石の床、標準型暖炉、石材の暖炉まわり、壁掛け型テレビ、グレーの床、折り上げ天井) の写真
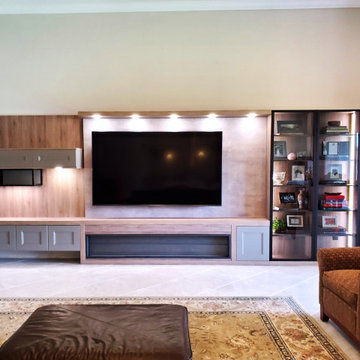
Very Large Living Room wall. Needed storage and furniture to help with scale pf the room. Open concept space has gray shaker kitchen cabinets and so gray shaker was chosen to reflect it. Television is on articulating arm for adjusted viewing particularly useful while entertaining. Furnishings are next!
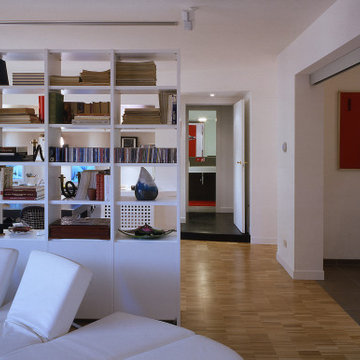
In linea con i criteri minimal-decor questo progetto si caratterizza per l’impiego di pochi elementi, scarni nel disegno e per l’utilizzo di tonalità omogenee, per lo più chiare, ravvivate da un elemento di luce. Compositivamente lo spazio che si viene a creare diventa un contenitore dai colori neutri, dove elementi fissi di arredo ed elementi di architettura d’interni sono utilizzati con lo stesso peso espressivo.
La scelta di allestire in modo quasi grafico pochi elementi di arredo restituisce un senso di dilatazione allo spazio e di maggiore attenzione verso gli oggetti.
L’ingresso ovale si strotola in un lungo corridoio e porta il visitatore ad inoltrarsi nell’ambiente.
Il fil rouge è l’elemento ricorrente di tutta la casa.
Home-office: parete attrezzata
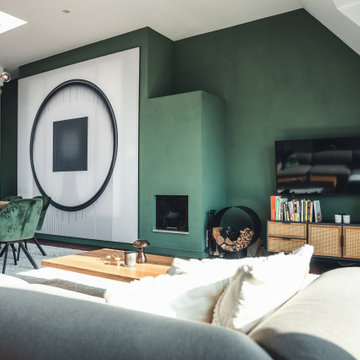
ベルリンにある高級な巨大なモダンスタイルのおしゃれなリビング (緑の壁、カーペット敷き、標準型暖炉、漆喰の暖炉まわり、壁掛け型テレビ、ベージュの床、折り上げ天井、パネル壁) の写真
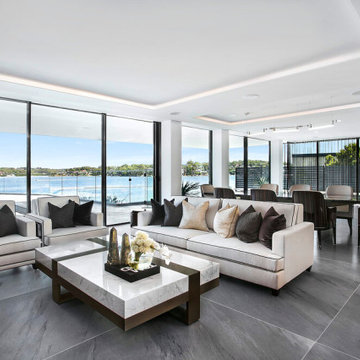
Secondary living area connects with instant and expansive waterviews, joins an entertainers balcony.
Studio Parisi architectual design, Blainy North Interiors.
巨大なリビング (折り上げ天井、ベージュの床、グレーの床) の写真
1
