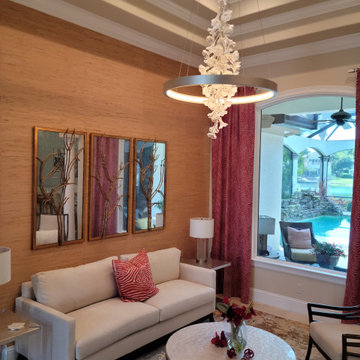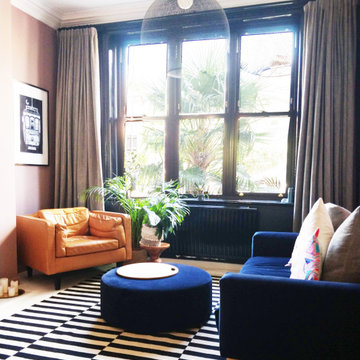リビング (折り上げ天井、塗装フローリング、トラバーチンの床) の写真
絞り込み:
資材コスト
並び替え:今日の人気順
写真 1〜20 枚目(全 93 枚)
1/4
フェニックスにある地中海スタイルのおしゃれなLDK (ベージュの壁、トラバーチンの床、石材の暖炉まわり、壁掛け型テレビ、横長型暖炉、ベージュの床、折り上げ天井) の写真

Massimo Interiors was engaged to style the interiors of this contemporary Brighton project, for a professional and polished end-result. When styling, my job is to interpret a client’s brief, and come up with ideas and creative concepts for the shoot. The aim was to keep it inviting and warm.
Blessed with a keen eye for aesthetics and details, I was able to successfully capture the best features, angles, and overall atmosphere of this newly built property.
With a knack for bringing a shot to life, I enjoy arranging objects, furniture and products to tell a story, what props to add and what to take away. I make sure that the composition is as complete as possible; that includes art, accessories, textiles and that finishing layer. Here, the introduction of soft finishes, textures, gold accents and rich merlot tones, are a welcome juxtaposition to the hard surfaces.
Sometimes it can be very different how things read on camera versus how they read in real life. I think a lot of finished projects can often feel bare if you don’t have things like books, textiles, objects, and my absolute favourite, fresh flowers.
I am very adept at working closely with photographers to get the right shot, yet I control most of the styling, and let the photographer focus on getting the shot. Despite the intricate logistics behind the scenes, not only on shoot days but also those prep days and return days too, the final photos are a testament to creativity and hard work.

Honey stained oak flooring gives way to flagstone in this modern sunken den, a space capped in fine fashion by an ever-growing square pattern of stained alder. Coordinating stained trim punctuates the ivory ceiling and walls that provide a warm backdrop for a contemporary artwork in shades of orange, alabaster and green and a metal brutalist style wall hanging. A modern brass floor lamp stands to the side of the almond chenille sofa that sports graphic print pillows in chocolate and orange. Resting on an off-white and gray Moroccan rug, an acacia root cocktail table displays a large knotted accessory made of graphite stained wood. A glass side table with gold base is home to a c.1960s lamp with an orange pouring glaze and cream shade. A faux fur throw pillow is tucked into a side chair stained dark walnut and upholstered in tone on tone stripes. The fireplace an Ortal Space Creator 120 is surrounded in cream concrete and serves to divide the den from the dining area while allowing light to filter through. Bronze metal sliding doors open wide to allow easy access to the covered porch while creating a great space for indoor/outdoor entertaining.
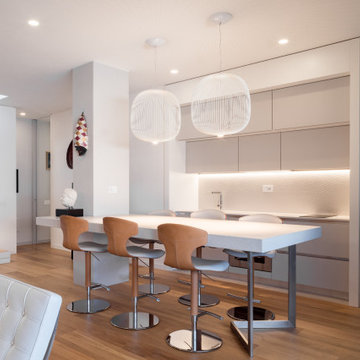
CASA AF | AF HOUSE
Open space ingresso, tavolo su misura in quarzo e cucina nobile
Open space: view of the main kitchen ad tailor made stone table
他の地域にあるお手頃価格の小さなコンテンポラリースタイルのおしゃれなLDK (グレーの壁、塗装フローリング、埋込式メディアウォール、折り上げ天井) の写真
他の地域にあるお手頃価格の小さなコンテンポラリースタイルのおしゃれなLDK (グレーの壁、塗装フローリング、埋込式メディアウォール、折り上げ天井) の写真
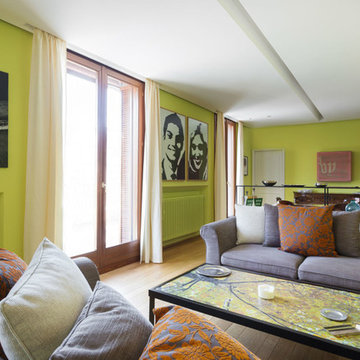
Elegante soggiorno con illuminazione led perimetrale a soffitto e pareti colorate.
la zona living è separata dall'ambiente pranzo da una libreria bassa in metallo verniciato nero in modo da mantenere la percezione dello spazio unitario.
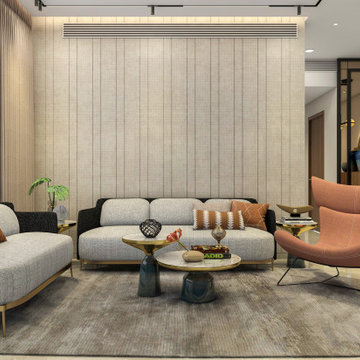
ムンバイにある広いコンテンポラリースタイルのおしゃれなリビング (ベージュの壁、トラバーチンの床、コーナー設置型暖炉、ベージュの床、折り上げ天井、塗装板張りの壁) の写真
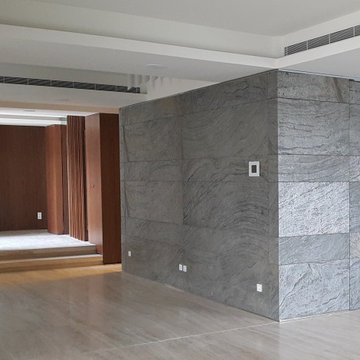
モントリオールにある高級な広いモダンスタイルのおしゃれなリビング (白い壁、トラバーチンの床、両方向型暖炉、金属の暖炉まわり、ベージュの床、折り上げ天井、パネル壁) の写真
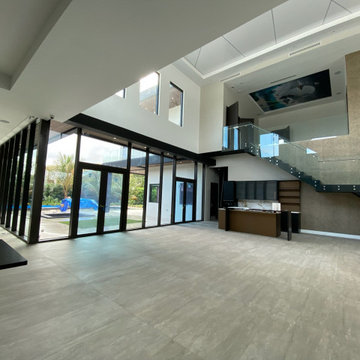
マイアミにあるラグジュアリーな広いモダンスタイルのおしゃれなリビング (マルチカラーの壁、塗装フローリング、暖炉なし、テレビなし、グレーの床、折り上げ天井、壁紙、白い天井) の写真
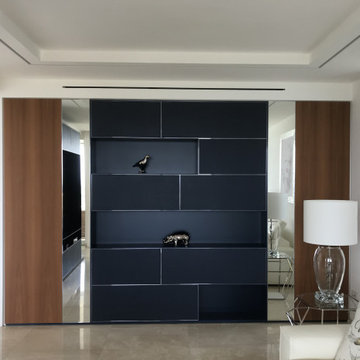
salottino - studio ricavato da soggiorno tramite parete divisoria su misura con porte scorrevoli in vetro a scomparsa. dettaglio di parete arredata su misura con moduli aperti rivestiti in ecopelle e moduli contenitori con ante a specchio e in legno. Particolarità del locale visibile in altre foto è la coppia simmetrica di vetro fisso a tutta altezza tipo nastro.
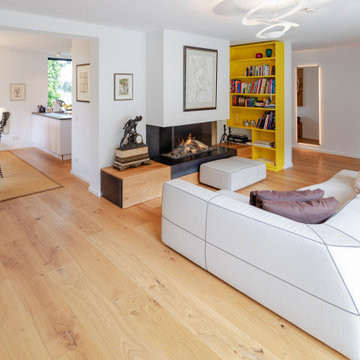
デュッセルドルフにある高級な広いモダンスタイルのおしゃれなリビング (白い壁、塗装フローリング、横長型暖炉、木材の暖炉まわり、茶色い床、折り上げ天井) の写真
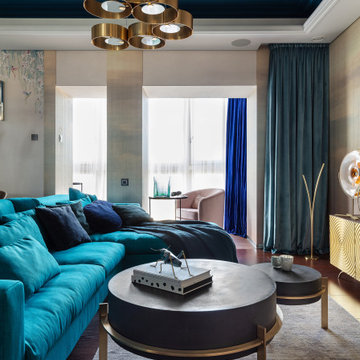
サンクトペテルブルクにある高級な中くらいなエクレクティックスタイルのおしゃれなリビング (ピンクの壁、塗装フローリング、壁掛け型テレビ、茶色い床、折り上げ天井、全タイプの壁の仕上げ、青いソファ) の写真
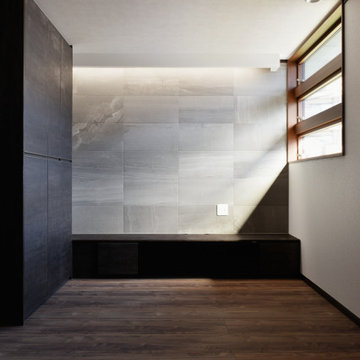
「有機的建築」オーガニックアーキテクチャーの理念に基づいた「生きた建築」最初のご依頼から一貫してライトの建築を目指した設計。
外装、内装共にライトを意識した計画となっております。
他の地域にある低価格の小さなコンテンポラリースタイルのおしゃれなリビング (グレーの壁、塗装フローリング、据え置き型テレビ、茶色い床、折り上げ天井、アクセントウォール、白い天井) の写真
他の地域にある低価格の小さなコンテンポラリースタイルのおしゃれなリビング (グレーの壁、塗装フローリング、据え置き型テレビ、茶色い床、折り上げ天井、アクセントウォール、白い天井) の写真
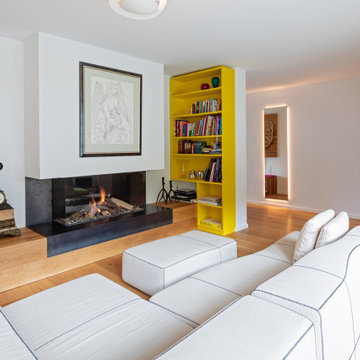
デュッセルドルフにある高級な広いモダンスタイルのおしゃれなリビング (白い壁、塗装フローリング、横長型暖炉、木材の暖炉まわり、茶色い床、折り上げ天井) の写真
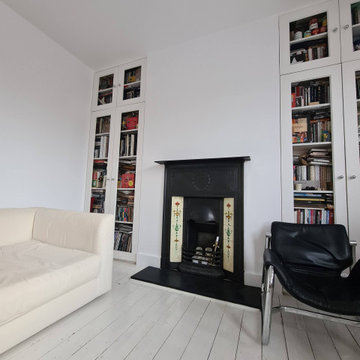
Playroom in the heart of Putney completed
.
Some serious cracks repair and making all hood around windows...
.
White durable matt on the walls and ceiling with white satin on woodwork
.
#homeinterior #scandinavianhome #livingroomdecor #white #scandinavianstyle #instahome #homeinspiration #inspire #homedesign #inspohome #decoration #interiordecor #vintage #cozyhome #hyggehome #homedecoration #minimalism #interiorandhome #nordicinspiration #whitedecor #homestyle #scandinavianinterior #scandihome #midecor #putney #decorator #paintinganddecorating
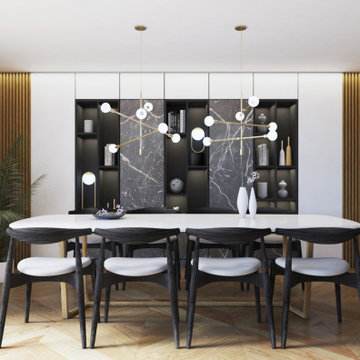
Living room with dining table
他の地域にある高級な中くらいなコンテンポラリースタイルのおしゃれなリビング (塗装フローリング、壁掛け型テレビ、折り上げ天井、パネル壁) の写真
他の地域にある高級な中くらいなコンテンポラリースタイルのおしゃれなリビング (塗装フローリング、壁掛け型テレビ、折り上げ天井、パネル壁) の写真
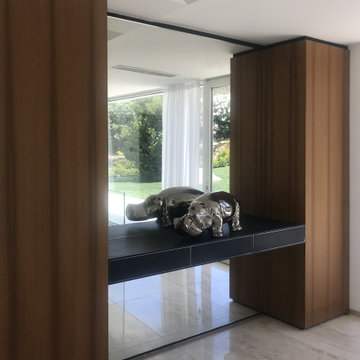
バーリにあるラグジュアリーな広いコンテンポラリースタイルのおしゃれなLDK (白い壁、トラバーチンの床、内蔵型テレビ、ベージュの床、折り上げ天井、羽目板の壁) の写真
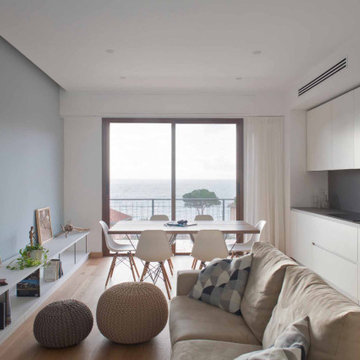
Lo senti? Il canto delle cicale invade il soggiorno, accompagnato da una leggera brezza mentre lo sguardo si perde nel mare.
E’ così che sarà accolta la famiglia della Val Camonica per cui abbiamo ripensato gli spazi e l’atmosfera della seconda casa a Cogoleto.
Per ottenere spazi versatili a 3 generazioni abbiamo:
illuminato e alleggerito gli ambienti, completati da finiture e colori che
richiamano il cielo e il mare;
unito la cucina all’ampio soggiorno per raccogliere/unire la famiglia e regalargli momenti di condivisione;
mantenuto 3 stanze e 2 bagni in 80 mq, in cui nonni, figlie e nipoti possono trovare la loro intimità;
ottimizzato i costi energetici con un sistema di condizionamento canalizzato nel soffitto.
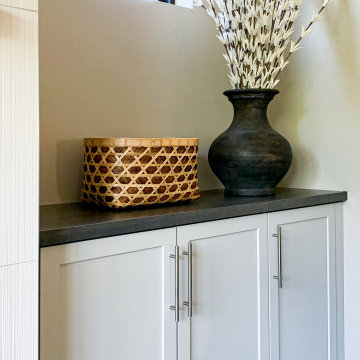
Custom cabinetry that surrounds in the living room is reminiscent of that of the kitchen design. This helps spaces appear cohesive.
ミネアポリスにある高級な広いトランジショナルスタイルのおしゃれなLDK (ベージュの壁、塗装フローリング、壁掛け型テレビ、横長型暖炉、石材の暖炉まわり、茶色い床、折り上げ天井) の写真
ミネアポリスにある高級な広いトランジショナルスタイルのおしゃれなLDK (ベージュの壁、塗装フローリング、壁掛け型テレビ、横長型暖炉、石材の暖炉まわり、茶色い床、折り上げ天井) の写真
リビング (折り上げ天井、塗装フローリング、トラバーチンの床) の写真
1
