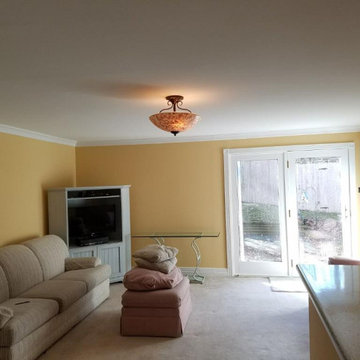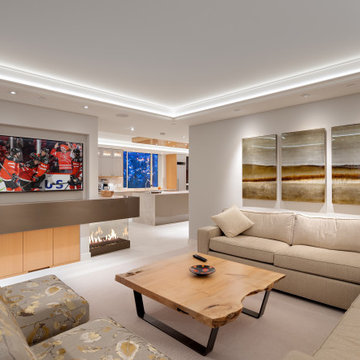リビング (折り上げ天井、カーペット敷き、トラバーチンの床、グレーの床、白い床) の写真
絞り込み:
資材コスト
並び替え:今日の人気順
写真 1〜20 枚目(全 44 枚)

Formal Living Room, Featuring Wood Burner, Bespoke Joinery , Coving
ウエストミッドランズにある高級な中くらいなエクレクティックスタイルのおしゃれな応接間 (グレーの壁、カーペット敷き、薪ストーブ、漆喰の暖炉まわり、壁掛け型テレビ、グレーの床、折り上げ天井、壁紙) の写真
ウエストミッドランズにある高級な中くらいなエクレクティックスタイルのおしゃれな応接間 (グレーの壁、カーペット敷き、薪ストーブ、漆喰の暖炉まわり、壁掛け型テレビ、グレーの床、折り上げ天井、壁紙) の写真
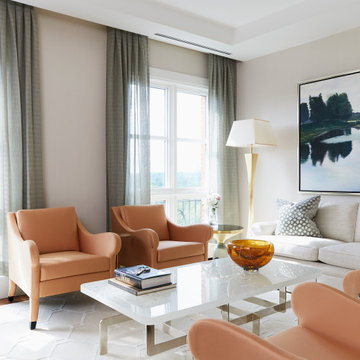
Elegant living room with a soft colour palette and gold touches.
トロントにある中くらいなおしゃれなリビング (白い壁、カーペット敷き、白い床、折り上げ天井、壁紙) の写真
トロントにある中くらいなおしゃれなリビング (白い壁、カーペット敷き、白い床、折り上げ天井、壁紙) の写真
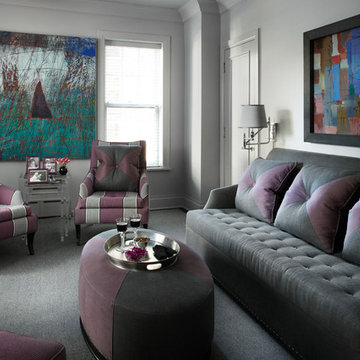
Werner Straube Photography
シカゴにあるラグジュアリーな広いトランジショナルスタイルのおしゃれな応接間 (白い壁、カーペット敷き、グレーの床、折り上げ天井、黒いソファ、白い天井) の写真
シカゴにあるラグジュアリーな広いトランジショナルスタイルのおしゃれな応接間 (白い壁、カーペット敷き、グレーの床、折り上げ天井、黒いソファ、白い天井) の写真
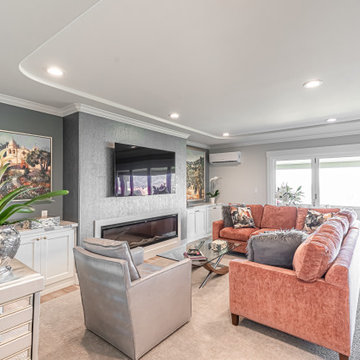
Large custom sectional anchoring the living room with built-in cabinetry flanking a large electric fireplace encased in flecked wallpaper feature. Luxury vinyl plank flooring borders carpeting in main living space.Custom artwork finishes the space. Large folding door system opens living space to the deck and great view.
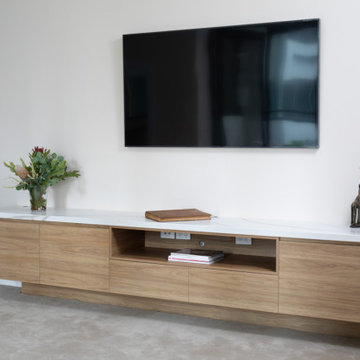
Custom designed kitchen to meet the clients needs in this compact space. 40mm stone bench top with matching stone splashback. 2 pak cabinetry to match wall colour and enhance size of the apartment. Cabinetry to ceiling to maximise storage featuring elaborate cornice that flows throughout the apartment. Induction cooktop with pyrolytic oven and concealed rangehood. Single bronze sink with Gun Metal mixer tap. Integrated single dishwasher drawer. Shallow storage cupboard and bank of drawers on front of kitchen. Push open / finger pull soft close cabinetry.
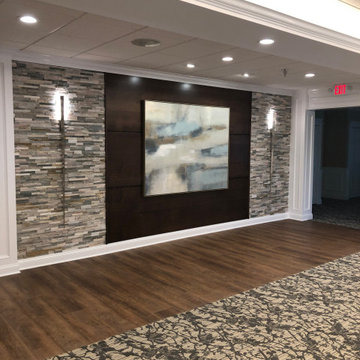
Accent wall feature in clubhouse for dramatic focal point.
ニューヨークにある高級な広いコンテンポラリースタイルのおしゃれなLDK (ライブラリー、グレーの壁、カーペット敷き、標準型暖炉、木材の暖炉まわり、埋込式メディアウォール、グレーの床、折り上げ天井、レンガ壁) の写真
ニューヨークにある高級な広いコンテンポラリースタイルのおしゃれなLDK (ライブラリー、グレーの壁、カーペット敷き、標準型暖炉、木材の暖炉まわり、埋込式メディアウォール、グレーの床、折り上げ天井、レンガ壁) の写真
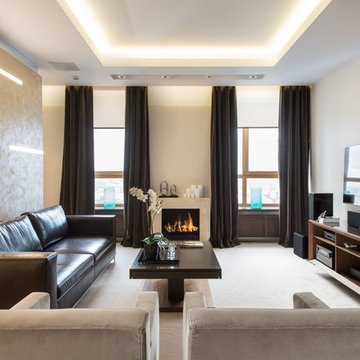
Брутальная кухня-гостиная со стильной мебелью и светлым ковролином
モスクワにある高級な中くらいなコンテンポラリースタイルのおしゃれなLDK (ベージュの壁、カーペット敷き、標準型暖炉、ミュージックルーム、全タイプの暖炉まわり、埋込式メディアウォール、白い床、折り上げ天井、白い天井) の写真
モスクワにある高級な中くらいなコンテンポラリースタイルのおしゃれなLDK (ベージュの壁、カーペット敷き、標準型暖炉、ミュージックルーム、全タイプの暖炉まわり、埋込式メディアウォール、白い床、折り上げ天井、白い天井) の写真
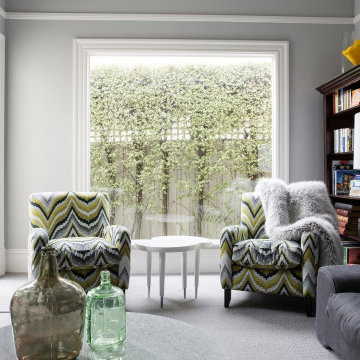
メルボルンにある高級な中くらいなヴィクトリアン調のおしゃれな独立型リビング (グレーの壁、カーペット敷き、暖炉なし、テレビなし、グレーの床、折り上げ天井) の写真
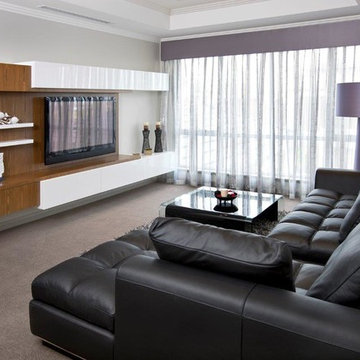
A Winning Design.
Ultra-stylish and ultra-contemporary, the Award is winning hearts and minds with its stunning feature façade, intelligent floorplan and premium quality fitout. Kimberley sandstone, American Walnut, marble, glass and steel have been used to dazzling effect to create Atrium Home’s most modern design yet.
Everything today’s family could want is here.
Home office and theatre
Modern kitchen with stainless-steel appliances
Elegant dining and living spaces
Covered alfresco area
Powder room downstairs
Four bedrooms and two bathrooms upstairs
Separate sitting room
Main suite with walk-in robes and spa ensuite
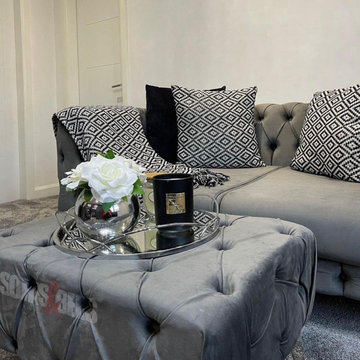
他の地域にあるお手頃価格の中くらいなモダンスタイルのおしゃれなリビング (白い壁、カーペット敷き、暖炉なし、石材の暖炉まわり、埋込式メディアウォール、グレーの床、折り上げ天井、パネル壁、アクセントウォール、グレーと黒) の写真
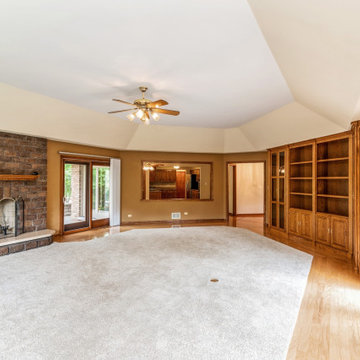
Expansive living room with fireplace and custom cabinetry. Designed by James W Tharp.
シカゴにある広いトラディショナルスタイルのおしゃれなLDK (茶色い壁、カーペット敷き、標準型暖炉、石材の暖炉まわり、壁掛け型テレビ、白い床、折り上げ天井) の写真
シカゴにある広いトラディショナルスタイルのおしゃれなLDK (茶色い壁、カーペット敷き、標準型暖炉、石材の暖炉まわり、壁掛け型テレビ、白い床、折り上げ天井) の写真
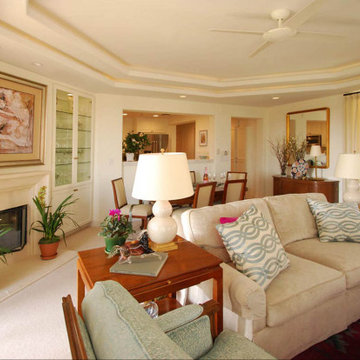
Living room designed for both entertaining and relaxing.
Removal of a large concrete fire surround revealed space for client's personal art above new stone fire surround and
hearth.
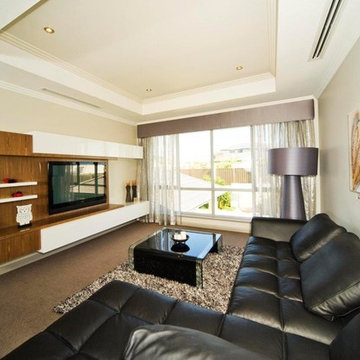
A Winning Design.
Ultra-stylish and ultra-contemporary, the Award is winning hearts and minds with its stunning feature façade, intelligent floorplan and premium quality fitout. Kimberley sandstone, American Walnut, marble, glass and steel have been used to dazzling effect to create Atrium Home’s most modern design yet.
Everything today’s family could want is here.
Home office and theatre
Modern kitchen with stainless-steel appliances
Elegant dining and living spaces
Covered alfresco area
Powder room downstairs
Four bedrooms and two bathrooms upstairs
Separate sitting room
Main suite with walk-in robes and spa ensuite
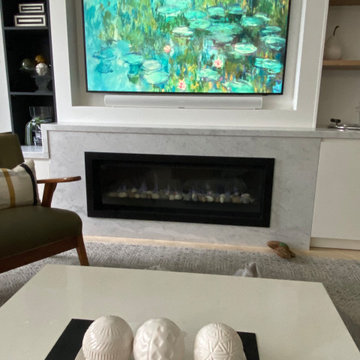
completed work
他の地域にある高級な中くらいなモダンスタイルのおしゃれなLDK (白い壁、トラバーチンの床、標準型暖炉、石材の暖炉まわり、埋込式メディアウォール、白い床、折り上げ天井、羽目板の壁) の写真
他の地域にある高級な中くらいなモダンスタイルのおしゃれなLDK (白い壁、トラバーチンの床、標準型暖炉、石材の暖炉まわり、埋込式メディアウォール、白い床、折り上げ天井、羽目板の壁) の写真
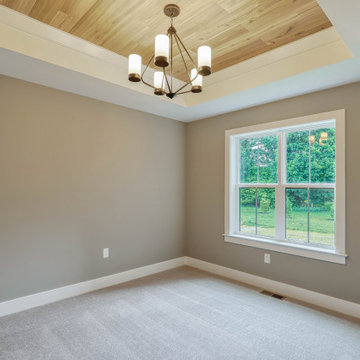
Living room with tray ceiling and shiplap detail
他の地域にあるラグジュアリーな広いミッドセンチュリースタイルのおしゃれなリビング (グレーの壁、カーペット敷き、グレーの床、折り上げ天井) の写真
他の地域にあるラグジュアリーな広いミッドセンチュリースタイルのおしゃれなリビング (グレーの壁、カーペット敷き、グレーの床、折り上げ天井) の写真
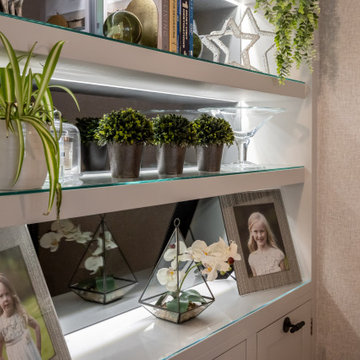
Formal Living Room, Featuring Wood Burner, Bespoke Joinery , Coving
ウエストミッドランズにある高級な中くらいなエクレクティックスタイルのおしゃれな応接間 (グレーの壁、カーペット敷き、薪ストーブ、漆喰の暖炉まわり、壁掛け型テレビ、グレーの床、折り上げ天井、壁紙) の写真
ウエストミッドランズにある高級な中くらいなエクレクティックスタイルのおしゃれな応接間 (グレーの壁、カーペット敷き、薪ストーブ、漆喰の暖炉まわり、壁掛け型テレビ、グレーの床、折り上げ天井、壁紙) の写真
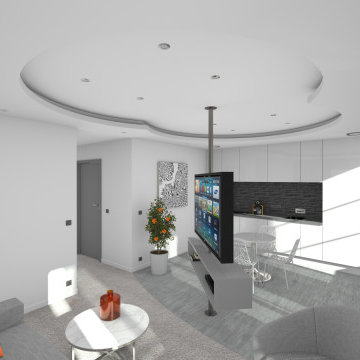
Vue 3D de nuit.
Pièce à vivre chic, clair et épurée.
Matériaux qualitatifs.
Moquette épaisse.
TV tournante sur un pilier permettant d'être vue depuis le canapé et depuis la table à manger.
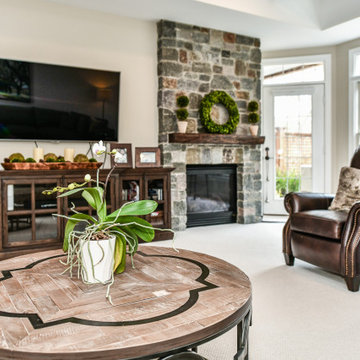
We kept the gas fireplace in place and built a new stone veneer surround around it, from floor to ceiling, to give this room a fantastic focal point! A custom rustic wood mantel completes this new design feature.
リビング (折り上げ天井、カーペット敷き、トラバーチンの床、グレーの床、白い床) の写真
1
