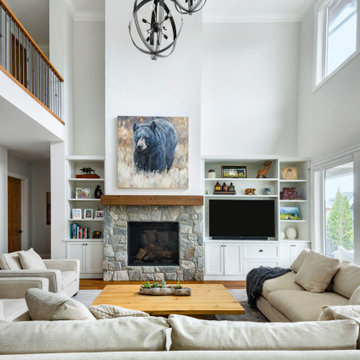リビング (折り上げ天井、標準型暖炉、内蔵型テレビ) の写真
絞り込み:
資材コスト
並び替え:今日の人気順
写真 1〜20 枚目(全 47 枚)
1/4

le canapé est légèrement décollé du mur pour laisser les portes coulissantes circuler derrière.
他の地域にあるお手頃価格の小さなモダンスタイルのおしゃれなLDK (赤い壁、淡色無垢フローリング、標準型暖炉、木材の暖炉まわり、内蔵型テレビ、ベージュの床、折り上げ天井、羽目板の壁) の写真
他の地域にあるお手頃価格の小さなモダンスタイルのおしゃれなLDK (赤い壁、淡色無垢フローリング、標準型暖炉、木材の暖炉まわり、内蔵型テレビ、ベージュの床、折り上げ天井、羽目板の壁) の写真

シドニーにある巨大なトランジショナルスタイルのおしゃれなリビング (白い壁、無垢フローリング、標準型暖炉、石材の暖炉まわり、内蔵型テレビ、茶色い床、折り上げ天井、羽目板の壁) の写真
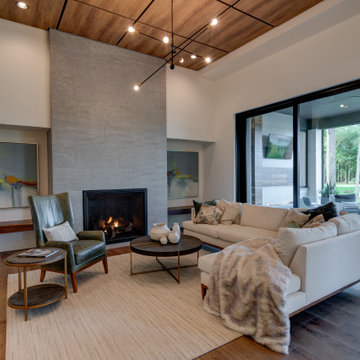
The great room is a mix of comfortable textiles and contemporary style. Where paintings hang over benches, a secret tv is hiding just out of guests eyes. Not to mention, the slider door that folds into a wall pocket allowing for a seamless outdoor-indoor living space.
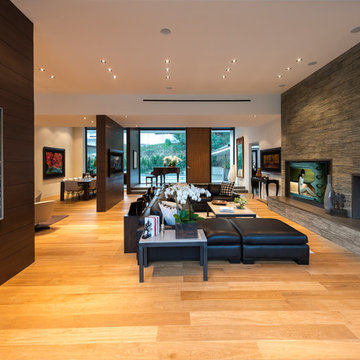
Wallace Ridge Beverly Hills luxury home modern open plan living room. Photo by William MacCollum.
ロサンゼルスにある巨大なモダンスタイルのおしゃれなリビング (グレーの壁、淡色無垢フローリング、標準型暖炉、積石の暖炉まわり、内蔵型テレビ、ベージュの床、折り上げ天井、白い天井) の写真
ロサンゼルスにある巨大なモダンスタイルのおしゃれなリビング (グレーの壁、淡色無垢フローリング、標準型暖炉、積石の暖炉まわり、内蔵型テレビ、ベージュの床、折り上げ天井、白い天井) の写真
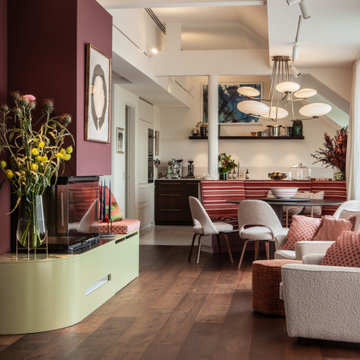
ハンブルクにあるラグジュアリーな巨大なミッドセンチュリースタイルのおしゃれなリビング (赤い壁、無垢フローリング、標準型暖炉、木材の暖炉まわり、内蔵型テレビ、茶色い床、折り上げ天井) の写真
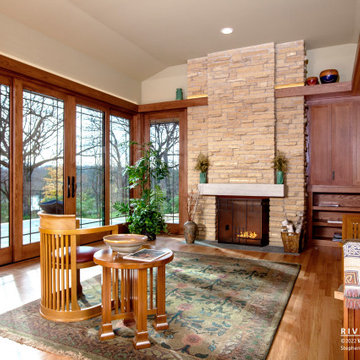
Organic Natural Stone Fireplace
シカゴにある中くらいなミッドセンチュリースタイルのおしゃれなリビング (淡色無垢フローリング、標準型暖炉、石材の暖炉まわり、内蔵型テレビ、折り上げ天井) の写真
シカゴにある中くらいなミッドセンチュリースタイルのおしゃれなリビング (淡色無垢フローリング、標準型暖炉、石材の暖炉まわり、内蔵型テレビ、折り上げ天井) の写真
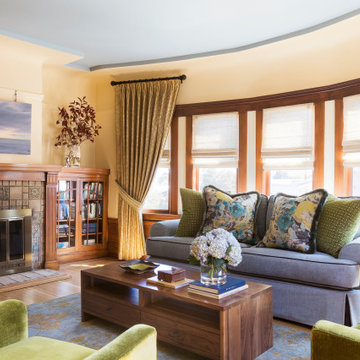
Before our transformation, dark wood flooring drew the eye downward. After, a beautiful Tufenkian hand-knotted, dyed wool rug matches the artwork over the fireplace, taking your eyes on a colorful journey around the space. It’s worth investing in a quality rug, and I always encourage my clients to purchase hand-made artwork that you love, made by a local or regional artist.
Details matter, when it comes to luxury, so taking time to get it right is absolutely worth the attention, an investment you’ll enjoy for years to come.
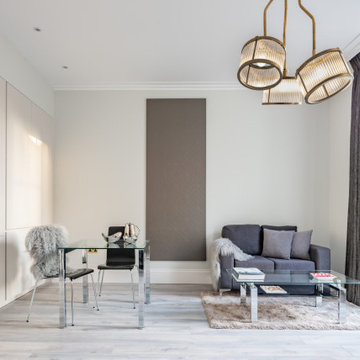
A full renovation and modernisation of this one Bedroom, grade II listed apartment on the first floor of a Georgian terrace building in Marylebone.
We oversaw and managed the whole renovation from securing approval from English Heritage and Council to managing the license to alter for this extensive refurbishment. The apartment was reconfigured from a large Studio to a one Bedroom and was modernised throughout as an investment property for the rental market.
We maximised storage through extensive joinery designed taking in to consideration the high ceilings of the property, achieving a sense of comfort, spaciousness and luxury. The bathroom with large walk-in wet room and the floor to ceiling sash windows are the main features of the property.
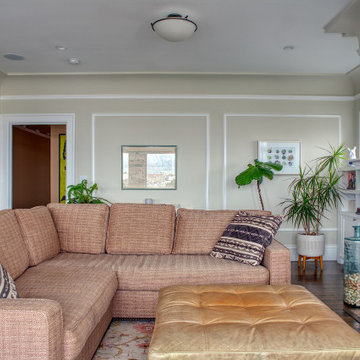
Our client purchased an apartment on the top floor of an old 1930’s building with expansive views of the San Francisco Bay from the palace of Fine Arts, Golden Gate Bridge, to Alcatraz Island. The existing apartment retained some of the original detailing and the owner wished to enhance and build on the existing traditional themes that existed there. We reconfigured the apartment to add another bedroom, relocated the kitchen, and remodeled the remaining spaces.
The design included moving the kitchen to free up space to add an additional bedroom. We also did the interior design and detailing for the two existing bathrooms. The master bath was reconfigured entirely.
We detailed and guided the selection of all of the fixtures, finishes and lighting design for a complete and integrated interior design of all of the spaces.
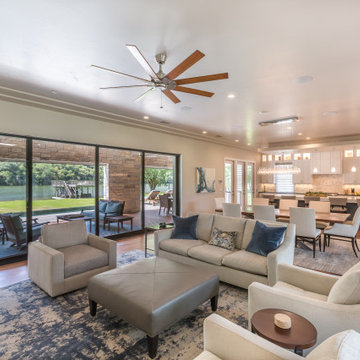
オースティンにある高級な中くらいなモダンスタイルのおしゃれなLDK (グレーの壁、無垢フローリング、標準型暖炉、石材の暖炉まわり、内蔵型テレビ、茶色い床、折り上げ天井) の写真
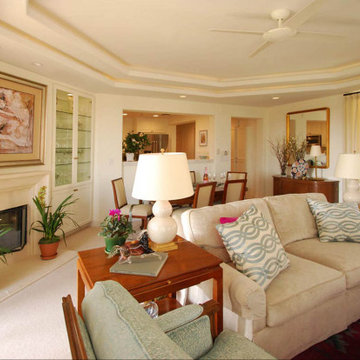
Living room designed for both entertaining and relaxing.
Removal of a large concrete fire surround revealed space for client's personal art above new stone fire surround and
hearth.
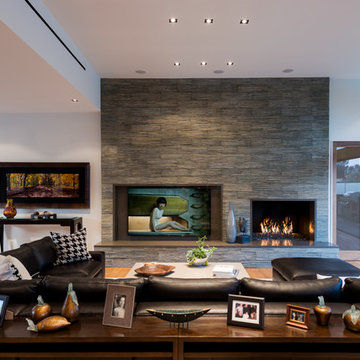
Wallace Ridge Beverly Hills luxury home living room stacked stone fireplace. William MacCollum.
ロサンゼルスにある巨大なコンテンポラリースタイルのおしゃれなリビング (白い壁、淡色無垢フローリング、標準型暖炉、積石の暖炉まわり、内蔵型テレビ、ベージュの床、折り上げ天井、白い天井) の写真
ロサンゼルスにある巨大なコンテンポラリースタイルのおしゃれなリビング (白い壁、淡色無垢フローリング、標準型暖炉、積石の暖炉まわり、内蔵型テレビ、ベージュの床、折り上げ天井、白い天井) の写真
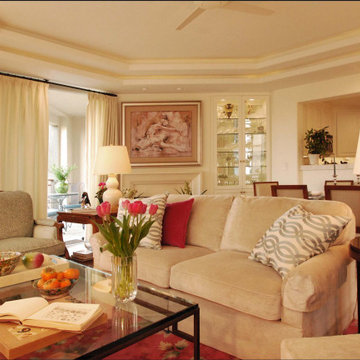
View from the living room to the dining area and kitchen.
An obsolete TV cabinet was replaced with a built in glass
door cabinet, to display crystal stemware.
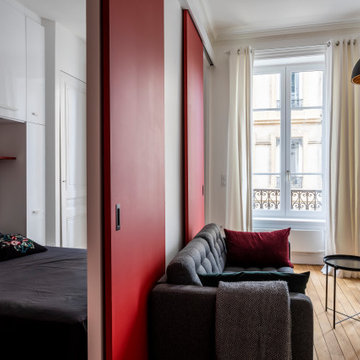
le canapé est légèrement décollé du mur pour laisser les portes coulissantes circuler derrière.
他の地域にあるお手頃価格の小さなモダンスタイルのおしゃれなLDK (赤い壁、淡色無垢フローリング、標準型暖炉、木材の暖炉まわり、内蔵型テレビ、ベージュの床、折り上げ天井、羽目板の壁) の写真
他の地域にあるお手頃価格の小さなモダンスタイルのおしゃれなLDK (赤い壁、淡色無垢フローリング、標準型暖炉、木材の暖炉まわり、内蔵型テレビ、ベージュの床、折り上げ天井、羽目板の壁) の写真
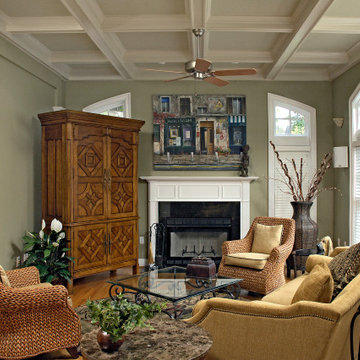
remodeler, remodelers, renovation, kitchen and bath designers, recessed lighting,
general contractor, renovation, renovating., luxury, unique, carpentry, design build firms, custom construction, tray ceiling, arch windows, family room, step down family room, craftsman style columns
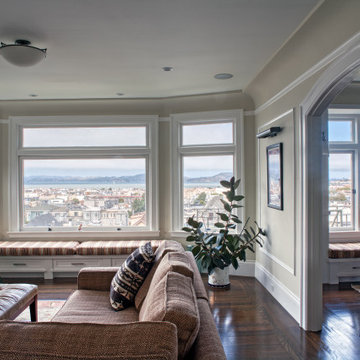
Our client purchased an apartment on the top floor of an old 1930’s building with expansive views of the San Francisco Bay from the palace of Fine Arts, Golden Gate Bridge, to Alcatraz Island. The existing apartment retained some of the original detailing and the owner wished to enhance and build on the existing traditional themes that existed there. We reconfigured the apartment to add another bedroom, relocated the kitchen, and remodeled the remaining spaces.
The design included moving the kitchen to free up space to add an additional bedroom. We also did the interior design and detailing for the two existing bathrooms. The master bath was reconfigured entirely.
We detailed and guided the selection of all of the fixtures, finishes and lighting design for a complete and integrated interior design of all of the spaces.
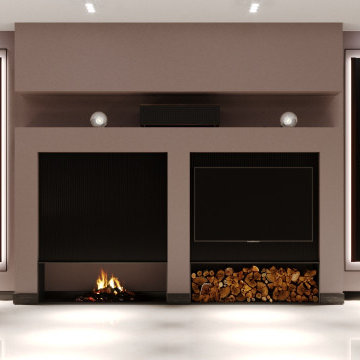
Квартира 120кв м, кухня совмещенная с гостинной и столовой, с акцентом на камин.
Проект для пары с ребенком, которые очень любят гостей. Цветовая гамма подобрана для комфортного отдыха семьи. Стилевое решение подчеркивает характер и статус владельцев.
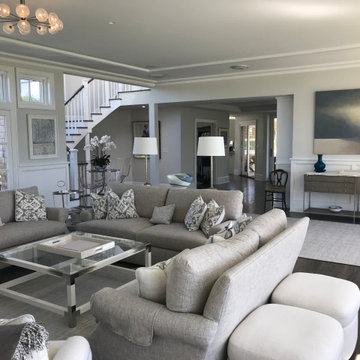
Open and airy, this living room has plenty of seating for friends and family to gather
ニューヨークにあるお手頃価格の広いトランジショナルスタイルのおしゃれなLDK (ベージュの壁、濃色無垢フローリング、標準型暖炉、石材の暖炉まわり、内蔵型テレビ、茶色い床、折り上げ天井) の写真
ニューヨークにあるお手頃価格の広いトランジショナルスタイルのおしゃれなLDK (ベージュの壁、濃色無垢フローリング、標準型暖炉、石材の暖炉まわり、内蔵型テレビ、茶色い床、折り上げ天井) の写真
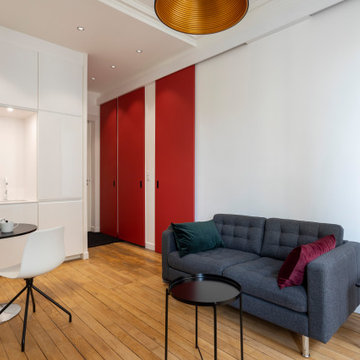
le canapé est légèrement décollé du mur pour laisser les portes coulissantes circuler derrière. La tv est dissimulée derrière les les portes moulurées.le miroir reflète le rouge de la porte.
La porte coulissante de la chambre est placée de telle sorte qu'en étant ouverte on agrandit les perspectives du salon sur une fenêtre supplémentaire tout en conservant l'intimité de la chambre qui reste invisible.
リビング (折り上げ天井、標準型暖炉、内蔵型テレビ) の写真
1
