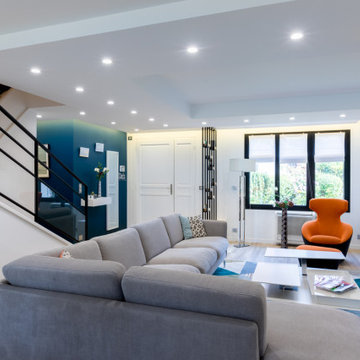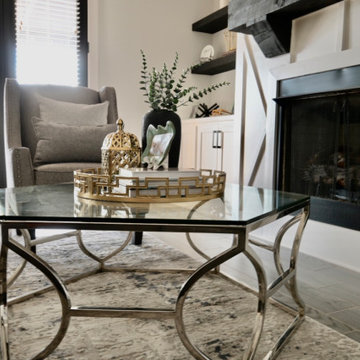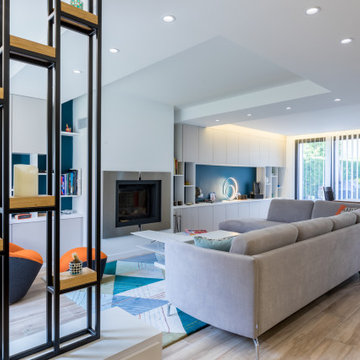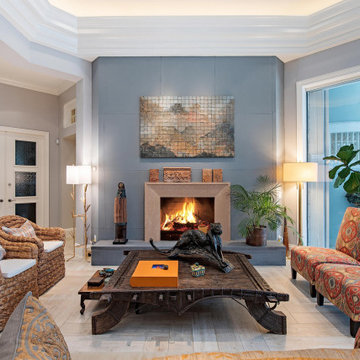リビング (折り上げ天井、標準型暖炉、セラミックタイルの床) の写真
絞り込み:
資材コスト
並び替え:今日の人気順
写真 1〜20 枚目(全 40 枚)
1/4
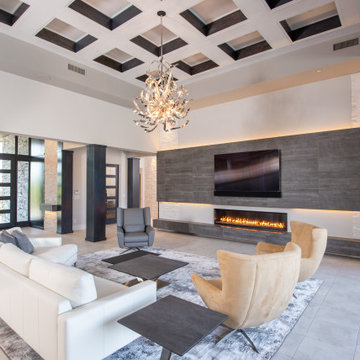
This Desert Mountain gem, nestled in the mountains of Mountain Skyline Village, offers both views for miles and secluded privacy. Multiple glass pocket doors disappear into the walls to reveal the private backyard resort-like retreat. Extensive tiered and integrated retaining walls allow both a usable rear yard and an expansive front entry and driveway to greet guests as they reach the summit. Inside the wine and libations can be stored and shared from several locations in this entertainer’s dream.
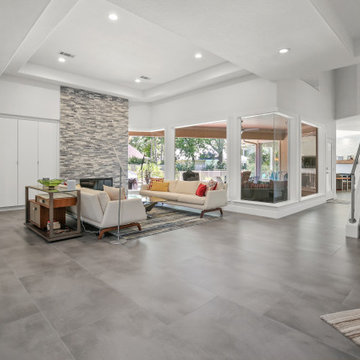
Chic, streamlined, luxury textures and materials, bright, welcoming....we could go on and on about this amazing home! We overhauled this interior into a contemporary dream! Chrome Delta fixtures, custom cabinetry, beautiful field tiles by Eleganza throughout the open areas, and custom-built glass stair rail by Ironwood all come together to transform this home.
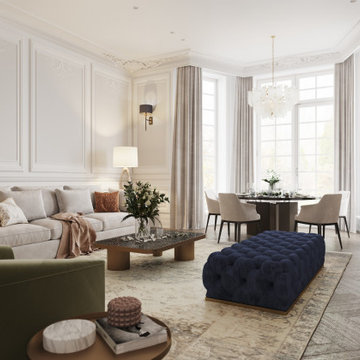
We evenly spread colour accents to all space. These are pouf bench, olive armchair and two bookcases on either side of the fireplace in the living room.
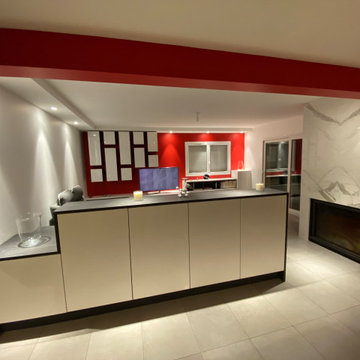
Création d'un magnifique salon sur la commune de Gex.
Priorité des clients un max de rangements.
Nous leur proposons une variante de séparation entre la cuisine et le salon avec des meubles de rangements hauts s'ouvrant côté cuisine et cachant ainsi les canapés.
Ainsi qu'un magnifique linaire de meubles T.V destructuré, moderne et pratique
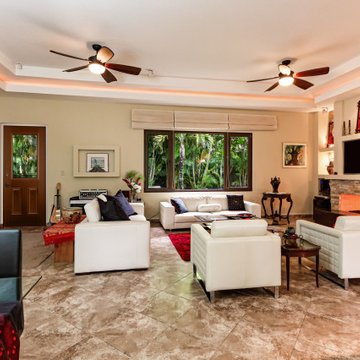
Upgrade your modern home with a new front door that will enhance your style. This Belleville door with Beverly glass is gorgeous and only adds beauty to your space.
Front Door: Belleville Mahogany Textured 2 Panel Door Half Lite with Beverly Glass - BMT-106-42-2
For more options visit us at ELandELWoodProducts.com
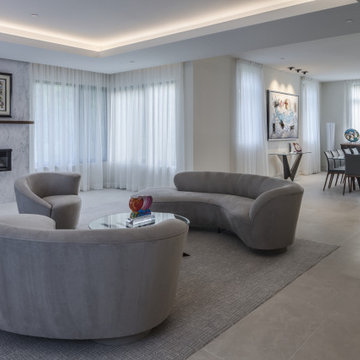
他の地域にある巨大なモダンスタイルのおしゃれなリビング (セラミックタイルの床、標準型暖炉、タイルの暖炉まわり、テレビなし、ベージュの床、ベージュの壁、折り上げ天井) の写真
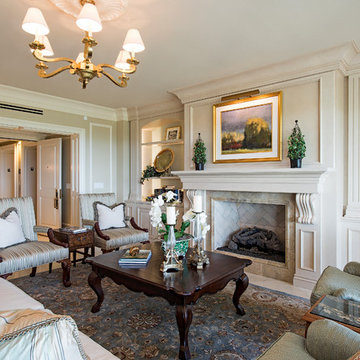
タンパにある広いトランジショナルスタイルのおしゃれなリビング (セラミックタイルの床、ベージュの床、グレーの壁、標準型暖炉、タイルの暖炉まわり、テレビなし、折り上げ天井) の写真
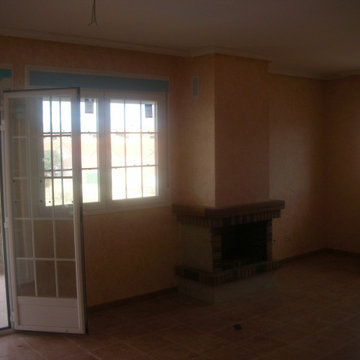
Suministro y colocación de solado en barro cocido hidrófugo, con junta de cemento hidrófugo, terminación en su color natural. Guarnecido y enlucido de yeso, en paramentos horizontales y verticales. Aplicación manual de dos manos de pintura a la esponja, en dos colores, acabado mate; sobre paramento interior de yeso o escayola, vertical, de hasta 3 metros de altura. El precio incluye la protección de los elementos del entorno que puedan verse afectados durante los trabajos y la resolución de puntos singulares.
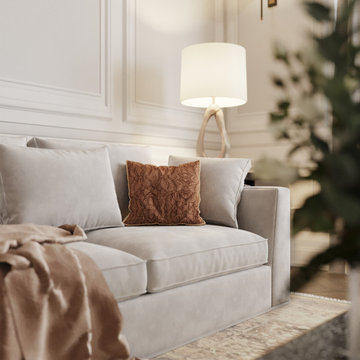
The whole range of apartment neutral shades and hues is sophisticated. Elegance, in the understanding of the customer, is spacious, bright interior with refined details. And in this point, we are agree.
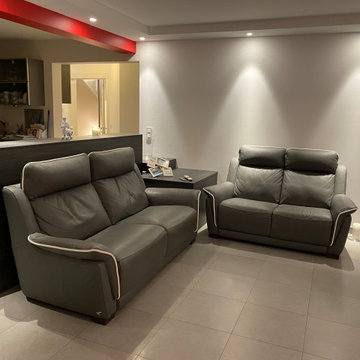
Canapés cachés par le meuble de séparation
リヨンにある高級な広いコンテンポラリースタイルのおしゃれなLDK (ライブラリー、赤い壁、セラミックタイルの床、標準型暖炉、タイルの暖炉まわり、据え置き型テレビ、グレーの床、折り上げ天井) の写真
リヨンにある高級な広いコンテンポラリースタイルのおしゃれなLDK (ライブラリー、赤い壁、セラミックタイルの床、標準型暖炉、タイルの暖炉まわり、据え置き型テレビ、グレーの床、折り上げ天井) の写真
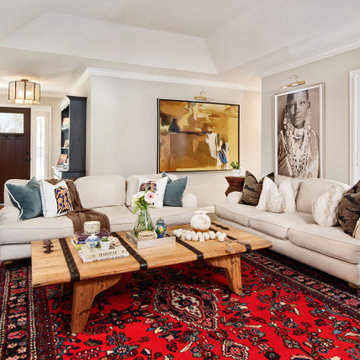
他の地域にあるラグジュアリーな中くらいなエクレクティックスタイルのおしゃれなリビング (グレーの壁、セラミックタイルの床、標準型暖炉、石材の暖炉まわり、壁掛け型テレビ、茶色い床、折り上げ天井) の写真
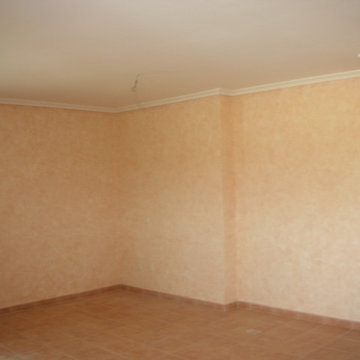
Suministro y colocación de solado en barro cocido hidrófugo, con junta de cemento hidrófugo, terminación en su color natural. Guarnecido y enlucido de yeso, en paramentos horizontales y verticales. Aplicación manual de dos manos de pintura a la esponja, en dos colores, acabado mate; sobre paramento interior de yeso o escayola, vertical, de hasta 3 metros de altura. El precio incluye la protección de los elementos del entorno que puedan verse afectados durante los trabajos y la resolución de puntos singulares.
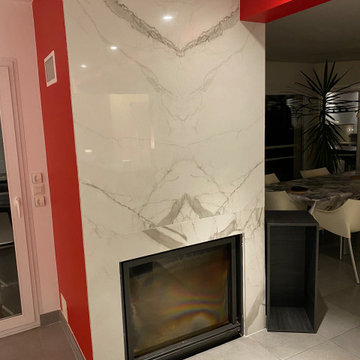
Habillage de la cheminée des clients avec un magnifique carrelage Refin
リヨンにある高級な広いコンテンポラリースタイルのおしゃれなLDK (ライブラリー、赤い壁、セラミックタイルの床、標準型暖炉、タイルの暖炉まわり、据え置き型テレビ、グレーの床、折り上げ天井) の写真
リヨンにある高級な広いコンテンポラリースタイルのおしゃれなLDK (ライブラリー、赤い壁、セラミックタイルの床、標準型暖炉、タイルの暖炉まわり、据え置き型テレビ、グレーの床、折り上げ天井) の写真
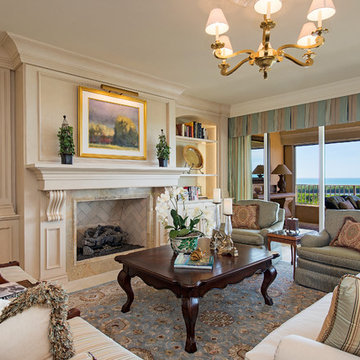
タンパにある中くらいなトランジショナルスタイルのおしゃれなリビング (セラミックタイルの床、マルチカラーの床、グレーの壁、標準型暖炉、タイルの暖炉まわり、テレビなし、折り上げ天井) の写真
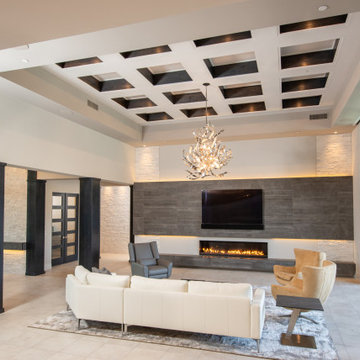
This Desert Mountain gem, nestled in the mountains of Mountain Skyline Village, offers both views for miles and secluded privacy. Multiple glass pocket doors disappear into the walls to reveal the private backyard resort-like retreat. Extensive tiered and integrated retaining walls allow both a usable rear yard and an expansive front entry and driveway to greet guests as they reach the summit. Inside the wine and libations can be stored and shared from several locations in this entertainer’s dream.
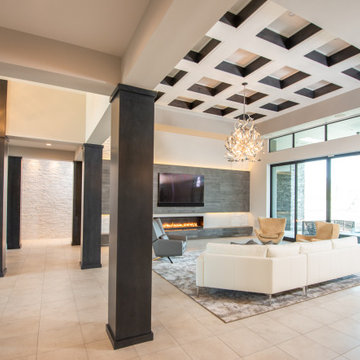
This Desert Mountain gem, nestled in the mountains of Mountain Skyline Village, offers both views for miles and secluded privacy. Multiple glass pocket doors disappear into the walls to reveal the private backyard resort-like retreat. Extensive tiered and integrated retaining walls allow both a usable rear yard and an expansive front entry and driveway to greet guests as they reach the summit. Inside the wine and libations can be stored and shared from several locations in this entertainer’s dream.
リビング (折り上げ天井、標準型暖炉、セラミックタイルの床) の写真
1
