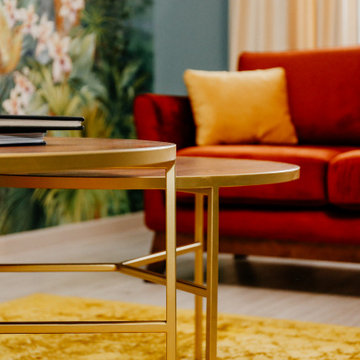リビング (折り上げ天井、三角天井、淡色無垢フローリング、緑の壁) の写真
絞り込み:
資材コスト
並び替え:今日の人気順
写真 1〜20 枚目(全 78 枚)
1/5

Our client’s charming cottage was no longer meeting the needs of their family. We needed to give them more space but not lose the quaint characteristics that make this little historic home so unique. So we didn’t go up, and we didn’t go wide, instead we took this master suite addition straight out into the backyard and maintained 100% of the original historic façade.
Master Suite
This master suite is truly a private retreat. We were able to create a variety of zones in this suite to allow room for a good night’s sleep, reading by a roaring fire, or catching up on correspondence. The fireplace became the real focal point in this suite. Wrapped in herringbone whitewashed wood planks and accented with a dark stone hearth and wood mantle, we can’t take our eyes off this beauty. With its own private deck and access to the backyard, there is really no reason to ever leave this little sanctuary.
Master Bathroom
The master bathroom meets all the homeowner’s modern needs but has plenty of cozy accents that make it feel right at home in the rest of the space. A natural wood vanity with a mixture of brass and bronze metals gives us the right amount of warmth, and contrasts beautifully with the off-white floor tile and its vintage hex shape. Now the shower is where we had a little fun, we introduced the soft matte blue/green tile with satin brass accents, and solid quartz floor (do you see those veins?!). And the commode room is where we had a lot fun, the leopard print wallpaper gives us all lux vibes (rawr!) and pairs just perfectly with the hex floor tile and vintage door hardware.
Hall Bathroom
We wanted the hall bathroom to drip with vintage charm as well but opted to play with a simpler color palette in this space. We utilized black and white tile with fun patterns (like the little boarder on the floor) and kept this room feeling crisp and bright.
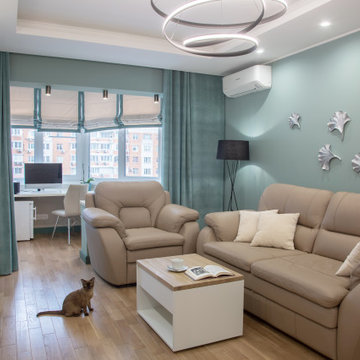
モスクワにあるお手頃価格の中くらいなコンテンポラリースタイルのおしゃれなリビング (ライブラリー、緑の壁、淡色無垢フローリング、暖炉なし、壁掛け型テレビ、ベージュの床、折り上げ天井、壁紙、アクセントウォール) の写真
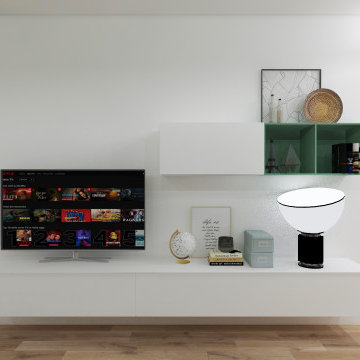
Progetto di riqualificazione di uno spazio abitativo, il quale comprende una zona openspace tra zona living e Cucina. Abbiamo utilizzato delle finiture accoglienti e determinate a rispecchiare lo stile e la personalità di chi abiterà al suo interno.
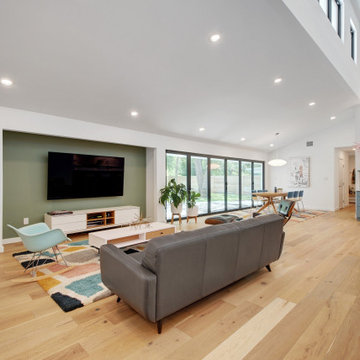
A single-story ranch house in Austin received a new look with a two-story addition, bringing tons of natural light into the living areas.
オースティンにある高級な広い北欧スタイルのおしゃれなリビング (緑の壁、淡色無垢フローリング、壁掛け型テレビ、茶色い床、三角天井) の写真
オースティンにある高級な広い北欧スタイルのおしゃれなリビング (緑の壁、淡色無垢フローリング、壁掛け型テレビ、茶色い床、三角天井) の写真

Création d'un salon cosy et fonctionnel (canapé convertible) mélangeant le style scandinave et industriel.
ルアーブルにある低価格の中くらいな北欧スタイルのおしゃれな独立型リビング (緑の壁、淡色無垢フローリング、ベージュの床、折り上げ天井、壁掛け型テレビ) の写真
ルアーブルにある低価格の中くらいな北欧スタイルのおしゃれな独立型リビング (緑の壁、淡色無垢フローリング、ベージュの床、折り上げ天井、壁掛け型テレビ) の写真
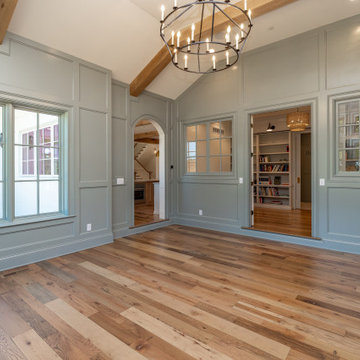
Hearth Room
他の地域にあるラグジュアリーな広いトラディショナルスタイルのおしゃれなリビング (緑の壁、淡色無垢フローリング、標準型暖炉、石材の暖炉まわり、壁掛け型テレビ、三角天井、羽目板の壁) の写真
他の地域にあるラグジュアリーな広いトラディショナルスタイルのおしゃれなリビング (緑の壁、淡色無垢フローリング、標準型暖炉、石材の暖炉まわり、壁掛け型テレビ、三角天井、羽目板の壁) の写真
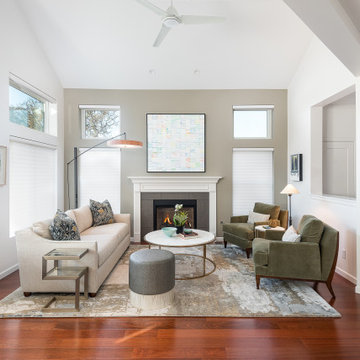
サンフランシスコにある高級な中くらいなトランジショナルスタイルのおしゃれなリビング (緑の壁、淡色無垢フローリング、標準型暖炉、タイルの暖炉まわり、テレビなし、赤い床、三角天井) の写真
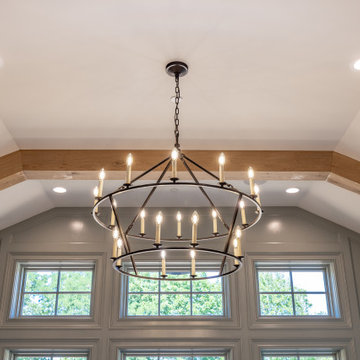
Hearth Room
他の地域にあるラグジュアリーな広いトラディショナルスタイルのおしゃれなリビング (緑の壁、淡色無垢フローリング、標準型暖炉、石材の暖炉まわり、壁掛け型テレビ、三角天井、羽目板の壁) の写真
他の地域にあるラグジュアリーな広いトラディショナルスタイルのおしゃれなリビング (緑の壁、淡色無垢フローリング、標準型暖炉、石材の暖炉まわり、壁掛け型テレビ、三角天井、羽目板の壁) の写真
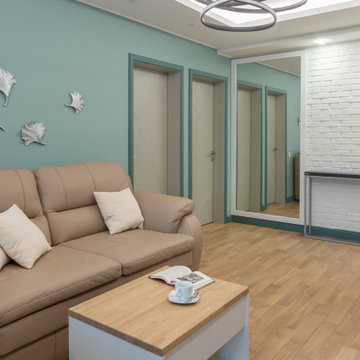
モスクワにあるお手頃価格の中くらいなコンテンポラリースタイルのおしゃれなリビング (ライブラリー、緑の壁、淡色無垢フローリング、暖炉なし、壁掛け型テレビ、ベージュの床、折り上げ天井、壁紙、茶色いソファ) の写真
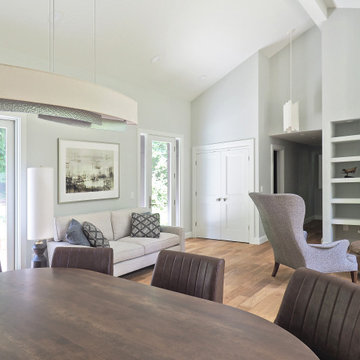
The owner of this home is a successful gentleman in the IT business. Our goal was to satisfy all his requirements, yet not to create a man cave. We chose to select fixtures that had interesting shapes and textures - features with their own personalities, yet that would work well with each other and not demand individual attention.
A dining table moonlights as a game table on the Poker nights, Subtle color changes work great with the light that is streaming from the huge windows.
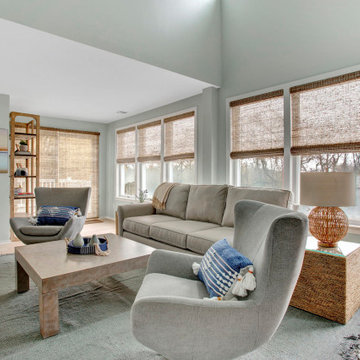
フィラデルフィアにある高級な広いビーチスタイルのおしゃれなLDK (緑の壁、淡色無垢フローリング、標準型暖炉、積石の暖炉まわり、壁掛け型テレビ、ベージュの床、三角天井) の写真
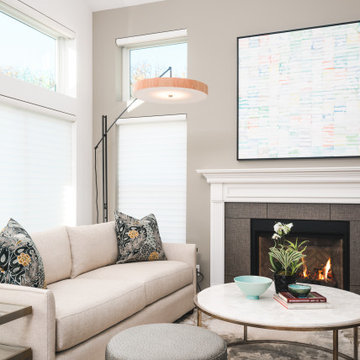
サンフランシスコにある高級な中くらいなトランジショナルスタイルのおしゃれなリビング (緑の壁、淡色無垢フローリング、標準型暖炉、タイルの暖炉まわり、テレビなし、赤い床、三角天井) の写真
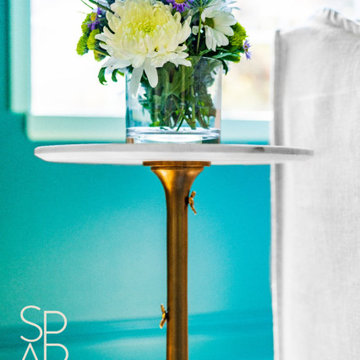
A brass and marble "beehive" side table
シアトルにある高級な中くらいなトランジショナルスタイルのおしゃれなリビング (緑の壁、淡色無垢フローリング、標準型暖炉、レンガの暖炉まわり、壁掛け型テレビ、ベージュの床、三角天井) の写真
シアトルにある高級な中くらいなトランジショナルスタイルのおしゃれなリビング (緑の壁、淡色無垢フローリング、標準型暖炉、レンガの暖炉まわり、壁掛け型テレビ、ベージュの床、三角天井) の写真
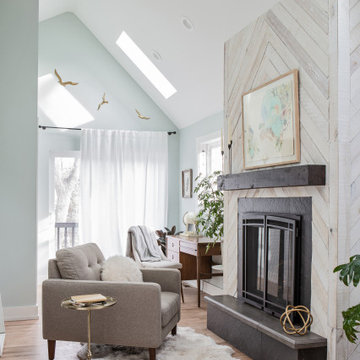
Our client’s charming cottage was no longer meeting the needs of their family. We needed to give them more space but not lose the quaint characteristics that make this little historic home so unique. So we didn’t go up, and we didn’t go wide, instead we took this master suite addition straight out into the backyard and maintained 100% of the original historic façade.
Master Suite
This master suite is truly a private retreat. We were able to create a variety of zones in this suite to allow room for a good night’s sleep, reading by a roaring fire, or catching up on correspondence. The fireplace became the real focal point in this suite. Wrapped in herringbone whitewashed wood planks and accented with a dark stone hearth and wood mantle, we can’t take our eyes off this beauty. With its own private deck and access to the backyard, there is really no reason to ever leave this little sanctuary.
Master Bathroom
The master bathroom meets all the homeowner’s modern needs but has plenty of cozy accents that make it feel right at home in the rest of the space. A natural wood vanity with a mixture of brass and bronze metals gives us the right amount of warmth, and contrasts beautifully with the off-white floor tile and its vintage hex shape. Now the shower is where we had a little fun, we introduced the soft matte blue/green tile with satin brass accents, and solid quartz floor (do you see those veins?!). And the commode room is where we had a lot fun, the leopard print wallpaper gives us all lux vibes (rawr!) and pairs just perfectly with the hex floor tile and vintage door hardware.
Hall Bathroom
We wanted the hall bathroom to drip with vintage charm as well but opted to play with a simpler color palette in this space. We utilized black and white tile with fun patterns (like the little boarder on the floor) and kept this room feeling crisp and bright.
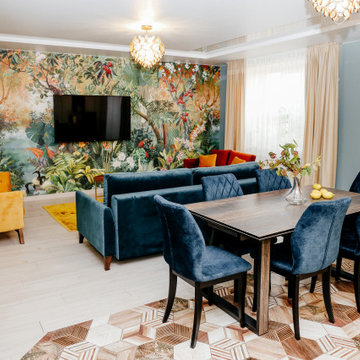
Гостиная объединена с кухней. Это сделало пространство объемным, наполнило воздухом и продлило тему тропиков в зону столовой.
他の地域にある高級な中くらいなコンテンポラリースタイルのおしゃれなLDK (緑の壁、淡色無垢フローリング、壁掛け型テレビ、ベージュの床、折り上げ天井) の写真
他の地域にある高級な中くらいなコンテンポラリースタイルのおしゃれなLDK (緑の壁、淡色無垢フローリング、壁掛け型テレビ、ベージュの床、折り上げ天井) の写真

Ballentine Oak – The Grain & Saw Hardwood Collection was designed with juxtaposing striking characteristics of hand tooled saw marks and enhanced natural grain allowing the ebbs and flows of the wood species to be at the forefront.
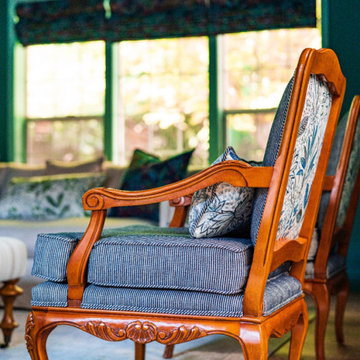
View of the vintage armchairs with custom upholstery design
シアトルにある高級な中くらいなトランジショナルスタイルのおしゃれなリビング (緑の壁、淡色無垢フローリング、標準型暖炉、レンガの暖炉まわり、壁掛け型テレビ、ベージュの床、三角天井) の写真
シアトルにある高級な中くらいなトランジショナルスタイルのおしゃれなリビング (緑の壁、淡色無垢フローリング、標準型暖炉、レンガの暖炉まわり、壁掛け型テレビ、ベージュの床、三角天井) の写真
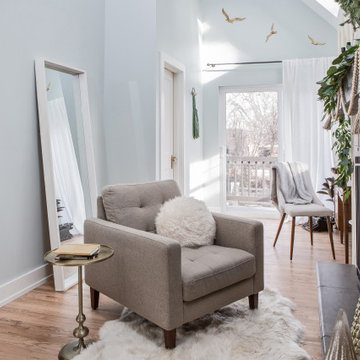
Our client’s charming cottage was no longer meeting the needs of their family. We needed to give them more space but not lose the quaint characteristics that make this little historic home so unique. So we didn’t go up, and we didn’t go wide, instead we took this master suite addition straight out into the backyard and maintained 100% of the original historic façade.
Master Suite
This master suite is truly a private retreat. We were able to create a variety of zones in this suite to allow room for a good night’s sleep, reading by a roaring fire, or catching up on correspondence. The fireplace became the real focal point in this suite. Wrapped in herringbone whitewashed wood planks and accented with a dark stone hearth and wood mantle, we can’t take our eyes off this beauty. With its own private deck and access to the backyard, there is really no reason to ever leave this little sanctuary.
Master Bathroom
The master bathroom meets all the homeowner’s modern needs but has plenty of cozy accents that make it feel right at home in the rest of the space. A natural wood vanity with a mixture of brass and bronze metals gives us the right amount of warmth, and contrasts beautifully with the off-white floor tile and its vintage hex shape. Now the shower is where we had a little fun, we introduced the soft matte blue/green tile with satin brass accents, and solid quartz floor (do you see those veins?!). And the commode room is where we had a lot fun, the leopard print wallpaper gives us all lux vibes (rawr!) and pairs just perfectly with the hex floor tile and vintage door hardware.
Hall Bathroom
We wanted the hall bathroom to drip with vintage charm as well but opted to play with a simpler color palette in this space. We utilized black and white tile with fun patterns (like the little boarder on the floor) and kept this room feeling crisp and bright.
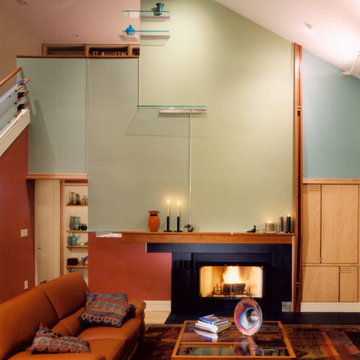
ボストンにある中くらいなコンテンポラリースタイルのおしゃれなLDK (緑の壁、標準型暖炉、淡色無垢フローリング、タイルの暖炉まわり、テレビなし、三角天井) の写真
リビング (折り上げ天井、三角天井、淡色無垢フローリング、緑の壁) の写真
1
