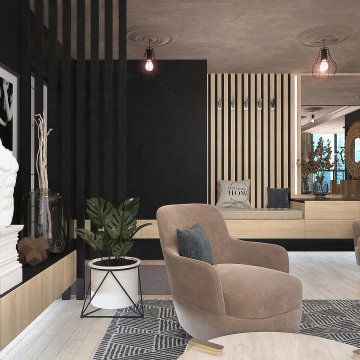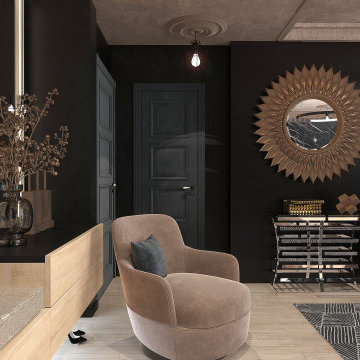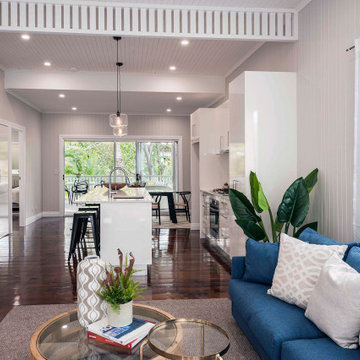リビング (塗装板張りの天井、クロスの天井、パネル壁) の写真
絞り込み:
資材コスト
並び替え:今日の人気順
写真 21〜40 枚目(全 117 枚)
1/4
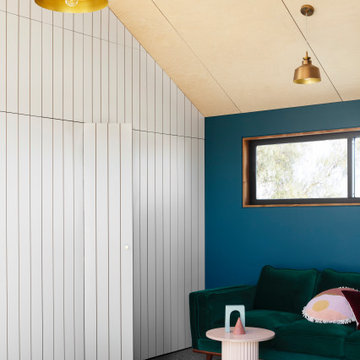
Upstairs living area with hidden entrance to bathroom as part of the second story extension by Carland Constructions for a home in Yarraville.
メルボルンにある北欧スタイルのおしゃれなリビング (青い壁、カーペット敷き、グレーの床、塗装板張りの天井、パネル壁) の写真
メルボルンにある北欧スタイルのおしゃれなリビング (青い壁、カーペット敷き、グレーの床、塗装板張りの天井、パネル壁) の写真
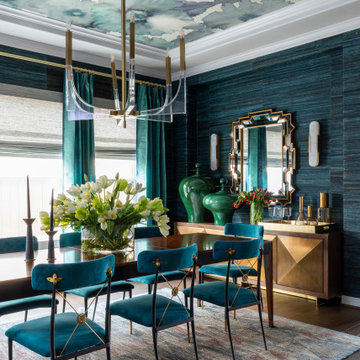
We started we a dated living space from the early 2000's. Our client loves color and wanted to go bold. We started removing old 12x12 ceramic tiles and replace them with hardwood flooring. We added wall paneling in the living room to give the space more architectural significance and bring the tall ceiling to human scale. Custom draperies were added for color on the walls. In the dining room we added a banana bark wallpaper on the walls and a patterned grasscloth on the ceiling.

シドニーにある高級な広いビーチスタイルのおしゃれなLDK (白い壁、無垢フローリング、標準型暖炉、積石の暖炉まわり、壁掛け型テレビ、ベージュの床、塗装板張りの天井、パネル壁) の写真
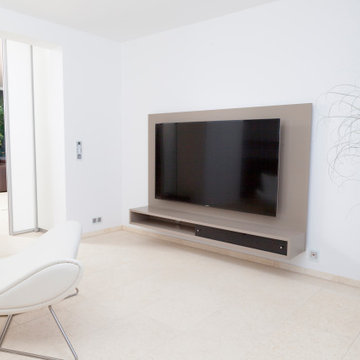
Das vom Wohnbereich abgetrennte, minimalistische Musikzimmer besitzt zudem einen weiteren Fernseher.
他の地域にあるラグジュアリーな広いモダンスタイルのおしゃれな独立型リビング (白い壁、セラミックタイルの床、暖炉なし、内蔵型テレビ、白い床、クロスの天井、パネル壁、ミュージックルーム) の写真
他の地域にあるラグジュアリーな広いモダンスタイルのおしゃれな独立型リビング (白い壁、セラミックタイルの床、暖炉なし、内蔵型テレビ、白い床、クロスの天井、パネル壁、ミュージックルーム) の写真
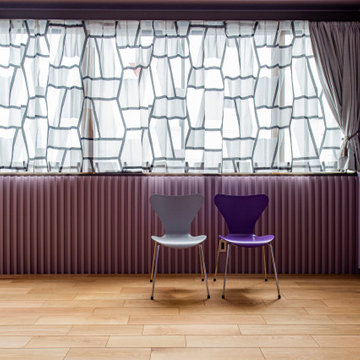
ラウンジスペース
天井はシナ合板EP仕上げ。
カーテンはkvadrt(デンマーク)
床材:オーク無垢 15x150x乱尺
腰壁:25x25 MDFEP仕上げ
他の地域にある高級な中くらいな北欧スタイルのおしゃれなリビング (ベージュの壁、淡色無垢フローリング、テレビなし、ベージュの床、塗装板張りの天井、パネル壁) の写真
他の地域にある高級な中くらいな北欧スタイルのおしゃれなリビング (ベージュの壁、淡色無垢フローリング、テレビなし、ベージュの床、塗装板張りの天井、パネル壁) の写真
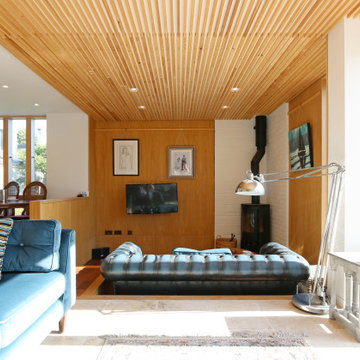
Contemporary brick and zinc clad garden room extension to a Grade II listed Georgian townhouse in the Millfields Conservation area of Plymouth.
デヴォンにあるお手頃価格の中くらいなミッドセンチュリースタイルのおしゃれなLDK (薪ストーブ、塗装板張りの天井、パネル壁) の写真
デヴォンにあるお手頃価格の中くらいなミッドセンチュリースタイルのおしゃれなLDK (薪ストーブ、塗装板張りの天井、パネル壁) の写真
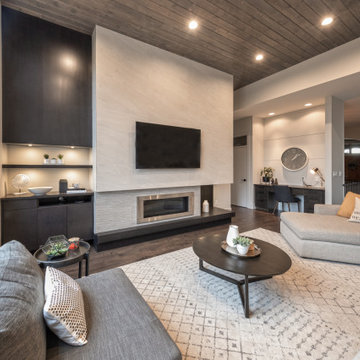
Friends and neighbors of an owner of Four Elements asked for help in redesigning certain elements of the interior of their newer home on the main floor and basement to better reflect their tastes and wants (contemporary on the main floor with a more cozy rustic feel in the basement). They wanted to update the look of their living room, hallway desk area, and stairway to the basement. They also wanted to create a 'Game of Thrones' themed media room, update the look of their entire basement living area, add a scotch bar/seating nook, and create a new gym with a glass wall. New fireplace areas were created upstairs and downstairs with new bulkheads, new tile & brick facades, along with custom cabinets. A beautiful stained shiplap ceiling was added to the living room. Custom wall paneling was installed to areas on the main floor, stairway, and basement. Wood beams and posts were milled & installed downstairs, and a custom castle-styled barn door was created for the entry into the new medieval styled media room. A gym was built with a glass wall facing the basement living area. Floating shelves with accent lighting were installed throughout - check out the scotch tasting nook! The entire home was also repainted with modern but warm colors. This project turned out beautiful!
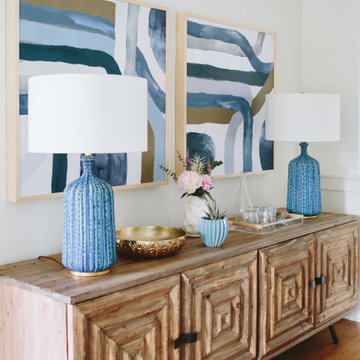
フェニックスにある高級な中くらいなトランジショナルスタイルのおしゃれなLDK (白い壁、淡色無垢フローリング、標準型暖炉、タイルの暖炉まわり、青い床、塗装板張りの天井、パネル壁) の写真
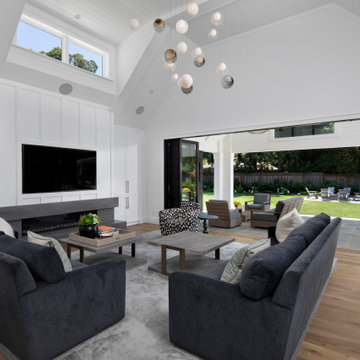
サンフランシスコにあるトランジショナルスタイルのおしゃれなLDK (白い壁、無垢フローリング、横長型暖炉、壁掛け型テレビ、茶色い床、三角天井、塗装板張りの天井、パネル壁) の写真
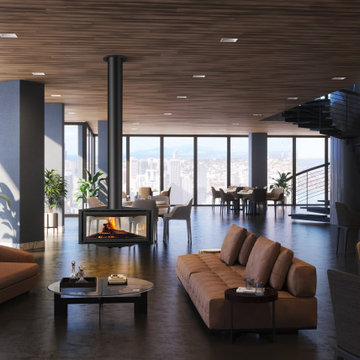
エセックスにあるお手頃価格の広いモダンスタイルのおしゃれな独立型リビング (磁器タイルの床、吊り下げ式暖炉、金属の暖炉まわり、茶色い床、塗装板張りの天井、パネル壁) の写真
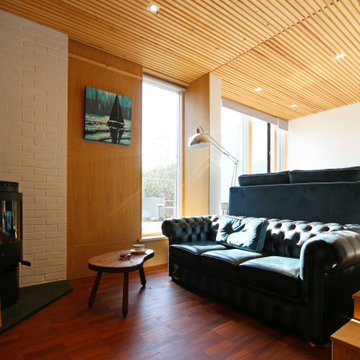
Contemporary brick and zinc clad garden room extension to a Grade II listed Georgian townhouse in the Millfields Conservation area of Plymouth.
デヴォンにあるお手頃価格の中くらいなミッドセンチュリースタイルのおしゃれなLDK (薪ストーブ、塗装板張りの天井、パネル壁) の写真
デヴォンにあるお手頃価格の中くらいなミッドセンチュリースタイルのおしゃれなLDK (薪ストーブ、塗装板張りの天井、パネル壁) の写真
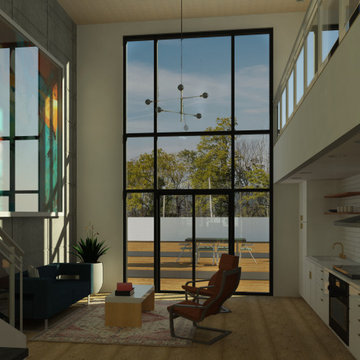
This space provides visitors with all the functionality of a kitchen and living area while taking into account the minimal storage needs of guests. The linear kitchen is recessed below an open walkway on the second story of the guest house, while the living area benefits from a double-height ceiling. The use of paneling on the living room wall serves as a focal point while simultaneously mirroring the grid formed by the millions of the east-facing curtain wall leading to the outdoor deck. The primary sources of natural light are from the east and south, providing maximum solar efficiency to the space and making for a comfortable and economical design.
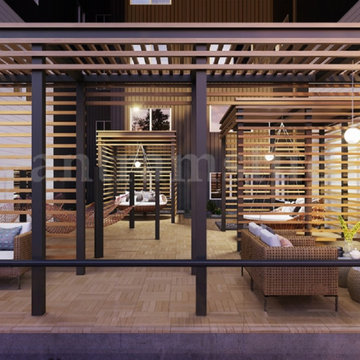
This is transitional design of living room in rooftop apartment. this living room design have latest style partition for living room and bedroom. there is sofa set with small rounded tables, 2 bed room with beds and pendant lights.
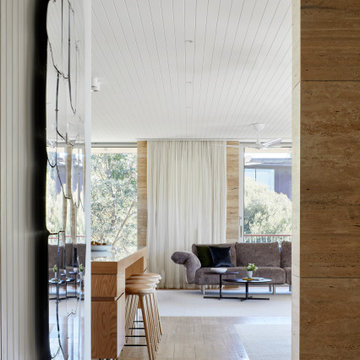
The arrangement of the family, kitchen and dining space is designed to be social, true to the modernist ethos. The open plan living, walls of custom joinery, fireplace, high overhead windows, and floor to ceiling glass sliders all pay respect to successful and appropriate techniques of modernity. Almost architectural natural linen sheer curtains and Japanese style sliding screens give control over privacy, light and views
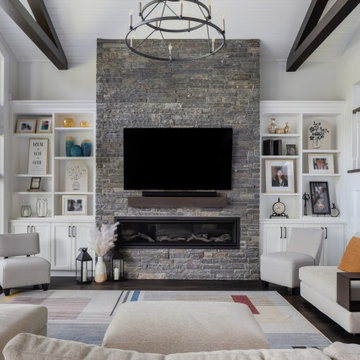
バンクーバーにある広いトランジショナルスタイルのおしゃれなLDK (白い壁、濃色無垢フローリング、横長型暖炉、石材の暖炉まわり、壁掛け型テレビ、茶色い床、塗装板張りの天井、パネル壁) の写真
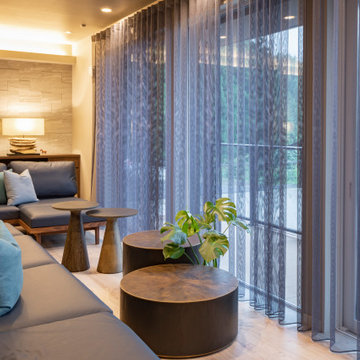
部に変更するために部屋に柱が2本立ってしまったがテニス、湖を最大限満喫出来る空間に仕上げました。気の合う仲間と4大大会など大きな画面でお酒のみながらワイワイ楽しんだり、テニスの試合を部屋からも見れたり、プレー後ソファに座っても掃除しやすいようにレザー仕上げにするなどお客様のご要望120%に答えた空間となりました。

部に変更するために部屋に柱が2本立ってしまったがテニス、湖を最大限満喫出来る空間に仕上げました。気の合う仲間と4大大会など大きな画面でお酒のみながらワイワイ楽しんだり、テニスの試合を部屋からも見れたり、プレー後ソファに座っても掃除しやすいようにレザー仕上げにするなどお客様のご要望120%に答えた空間となりました。
リビング (塗装板張りの天井、クロスの天井、パネル壁) の写真
2
