リビング (表し梁、マルチカラーの壁、オレンジの壁、板張り壁) の写真
絞り込み:
資材コスト
並び替え:今日の人気順
写真 1〜17 枚目(全 17 枚)
1/5
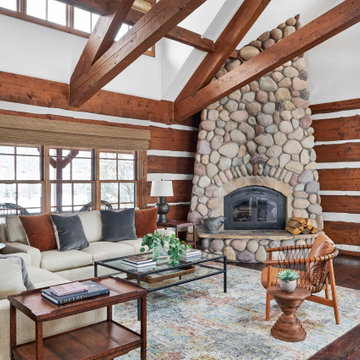
デンバーにあるラスティックスタイルのおしゃれなLDK (マルチカラーの壁、濃色無垢フローリング、コーナー設置型暖炉、石材の暖炉まわり、表し梁、塗装板張りの天井、三角天井、板張り壁) の写真

ミネアポリスにある広いラスティックスタイルのおしゃれなLDK (マルチカラーの壁、磁器タイルの床、標準型暖炉、コンクリートの暖炉まわり、テレビなし、グレーの床、表し梁、板張り壁) の写真
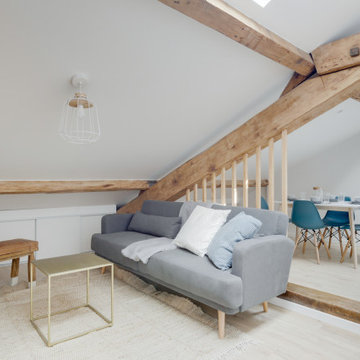
Cet appartement à entièrement été créé et viabilisé à partir de combles vierges. Ces larges espaces sous combles étaient tellement vastes que j'ai pu y implanter deux appartements de type 2. Retrouvez son jumeau dans un tout autre style nommé NATURAL dans la catégorie projets.
Pour la rénovation de cet appartement l'enjeu était d'optimiser les espaces tout en conservant le plus de charme et de cachet possible. J'ai donc sans hésité choisi de laisser les belles poutres de la charpente apparentes ainsi qu'un mur de brique existant que nous avons pris le soin de rénover.
L'ajout d'une claustras sur mesure nous permet de distinguer le coin TV du coin repas.
La large cuisine installée sous un plafond cathédrale nous offre de beaux et lumineux volumes : mission réussie pour les propriétaires qui souhaitaient proposer un logement sous pentes sans que leurs locataires se sentent oppressés !
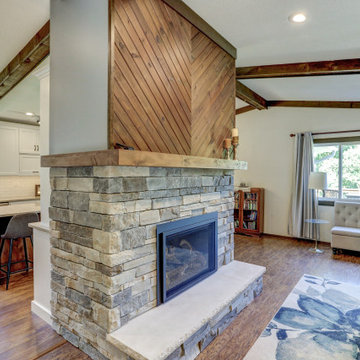
ミネアポリスにある高級な中くらいなトランジショナルスタイルのおしゃれなLDK (マルチカラーの壁、無垢フローリング、標準型暖炉、石材の暖炉まわり、茶色い床、表し梁、板張り壁) の写真

The clients called me on the recommendation from a neighbor of mine who had met them at a conference and learned of their need for an architect. They contacted me and after meeting to discuss their project they invited me to visit their site, not far from White Salmon in Washington State.
Initially, the couple discussed building a ‘Weekend’ retreat on their 20± acres of land. Their site was in the foothills of a range of mountains that offered views of both Mt. Adams to the North and Mt. Hood to the South. They wanted to develop a place that was ‘cabin-like’ but with a degree of refinement to it and take advantage of the primary views to the north, south and west. They also wanted to have a strong connection to their immediate outdoors.
Before long my clients came to the conclusion that they no longer perceived this as simply a weekend retreat but were now interested in making this their primary residence. With this new focus we concentrated on keeping the refined cabin approach but needed to add some additional functions and square feet to the original program.
They wanted to downsize from their current 3,500± SF city residence to a more modest 2,000 – 2,500 SF space. They desired a singular open Living, Dining and Kitchen area but needed to have a separate room for their television and upright piano. They were empty nesters and wanted only two bedrooms and decided that they would have two ‘Master’ bedrooms, one on the lower floor and the other on the upper floor (they planned to build additional ‘Guest’ cabins to accommodate others in the near future). The original scheme for the weekend retreat was only one floor with the second bedroom tucked away on the north side of the house next to the breezeway opposite of the carport.
Another consideration that we had to resolve was that the particular location that was deemed the best building site had diametrically opposed advantages and disadvantages. The views and primary solar orientations were also the source of the prevailing winds, out of the Southwest.
The resolve was to provide a semi-circular low-profile earth berm on the south/southwest side of the structure to serve as a wind-foil directing the strongest breezes up and over the structure. Because our selected site was in a saddle of land that then sloped off to the south/southwest the combination of the earth berm and the sloping hill would effectively created a ‘nestled’ form allowing the winds rushing up the hillside to shoot over most of the house. This allowed me to keep the favorable orientation to both the views and sun without being completely compromised by the winds.
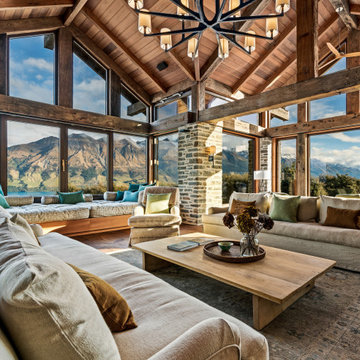
With stunning views, this is is a manor whose construction and refinements match its grand scale. The panorama sweeps up the Dart River, into the Southern Alps, and across Lake Wakatipu.
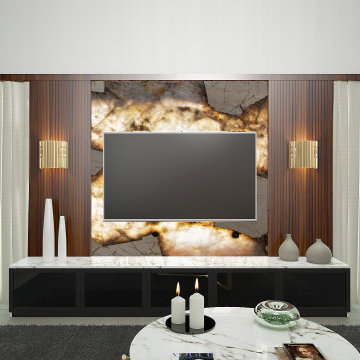
Parete tv con pannello in marmo della patagonia retroilluminato e incorniciato da fue fascie in legno con due appliques. In basso un mobile contenitore ospita i decoder e le altre apparecchiature. Chiuso con ante in vetro per permettere il passaggio del segnale dei vari telecomandi.
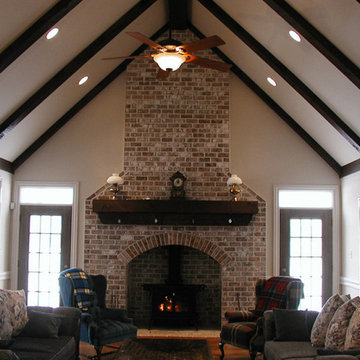
High rise with Glum Lams, a nice and cozy living space perfect for those cold winter days !
サンフランシスコにある高級な広いおしゃれなリビング (マルチカラーの壁、薪ストーブ、内蔵型テレビ、オレンジの床、表し梁、板張り壁) の写真
サンフランシスコにある高級な広いおしゃれなリビング (マルチカラーの壁、薪ストーブ、内蔵型テレビ、オレンジの床、表し梁、板張り壁) の写真
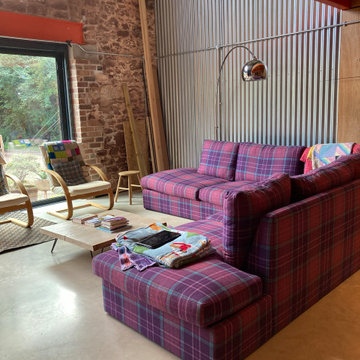
A project still in progress!
Three meter by three checked sofa, bespoke coffee table and vintage chairs.
The floor is a power floated concrete floor with exposed brick on the gable end wall. There is a feature wall/ceiling void of corrugated iron.
The electric's are all exposed galvanised steel.
The sofa needed to be family friendly and be resistant to the red soil that is common in the Stokeinteignhead area of Devon.
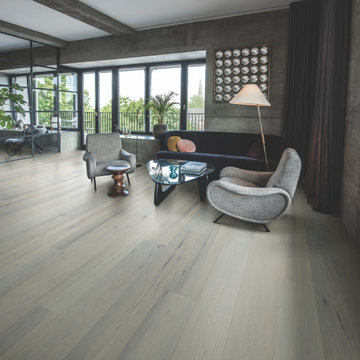
Lombard Maple – The Ultra Wide Avenue Collection, removes the constraints of conventional flooring allowing your space to breathe. These Sawn-cut floors boast the longevity of a solid floor with the security of Hallmark’s proprietary engineering prowess to give your home the floor of a lifetime.
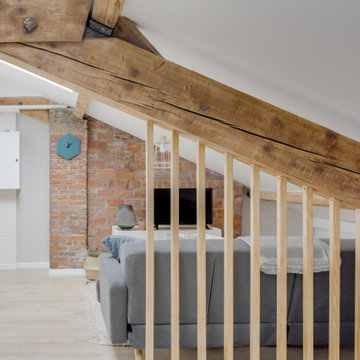
Cet appartement à entièrement été créé et viabilisé à partir de combles vierges. Ces larges espaces sous combles étaient tellement vastes que j'ai pu y implanter deux appartements de type 2. Retrouvez son jumeau dans un tout autre style nommé NATURAL dans la catégorie projets.
Pour la rénovation de cet appartement l'enjeu était d'optimiser les espaces tout en conservant le plus de charme et de cachet possible. J'ai donc sans hésité choisi de laisser les belles poutres de la charpente apparentes ainsi qu'un mur de brique existant que nous avons pris le soin de rénover.
L'ajout d'une claustras sur mesure nous permet de distinguer le coin TV du coin repas.
La large cuisine installée sous un plafond cathédrale nous offre de beaux et lumineux volumes : mission réussie pour les propriétaires qui souhaitaient proposer un logement sous pentes sans que leurs locataires se sentent oppressés !
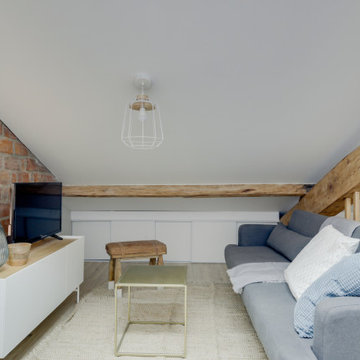
Cet appartement à entièrement été créé et viabilisé à partir de combles vierges. Ces larges espaces sous combles étaient tellement vastes que j'ai pu y implanter deux appartements de type 2. Retrouvez son jumeau dans un tout autre style nommé NATURAL dans la catégorie projets.
Pour la rénovation de cet appartement l'enjeu était d'optimiser les espaces tout en conservant le plus de charme et de cachet possible. J'ai donc sans hésité choisi de laisser les belles poutres de la charpente apparentes ainsi qu'un mur de brique existant que nous avons pris le soin de rénover.
L'ajout d'une claustras sur mesure nous permet de distinguer le coin TV du coin repas.
La large cuisine installée sous un plafond cathédrale nous offre de beaux et lumineux volumes : mission réussie pour les propriétaires qui souhaitaient proposer un logement sous pentes sans que leurs locataires se sentent oppressés !
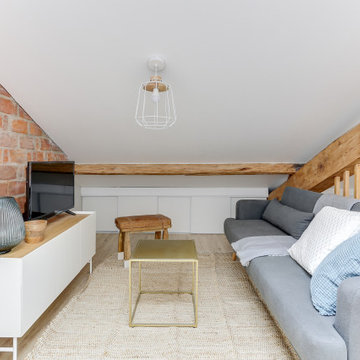
Cet appartement à entièrement été créé et viabilisé à partir de combles vierges. Ces larges espaces sous combles étaient tellement vastes que j'ai pu y implanter deux appartements de type 2. Retrouvez son jumeau dans un tout autre style nommé NATURAL dans la catégorie projets.
Pour la rénovation de cet appartement l'enjeu était d'optimiser les espaces tout en conservant le plus de charme et de cachet possible. J'ai donc sans hésité choisi de laisser les belles poutres de la charpente apparentes ainsi qu'un mur de brique existant que nous avons pris le soin de rénover.
L'ajout d'une claustras sur mesure nous permet de distinguer le coin TV du coin repas.
La large cuisine installée sous un plafond cathédrale nous offre de beaux et lumineux volumes : mission réussie pour les propriétaires qui souhaitaient proposer un logement sous pentes sans que leurs locataires se sentent oppressés !
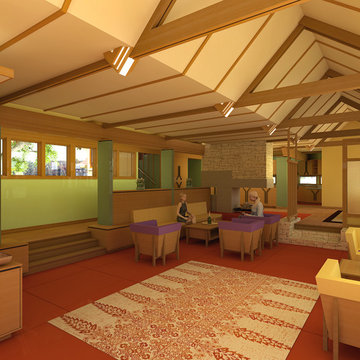
The Oliver/Fox residence was a home and shop that was designed for a young professional couple, he a furniture designer/maker, she in the Health care services, and their two young daughters.
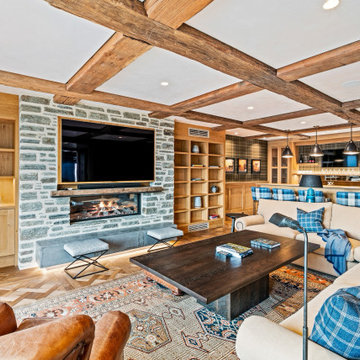
Every piece of wood in the house is finely finished, from walls to ceilings, built-in cabinets, shelving, bars, and benches. Oak flooring from England features tongue and groove planking along with herringbone and parquet designs.
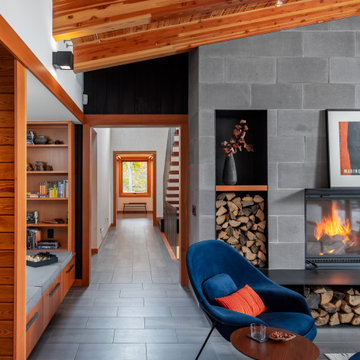
Window seat and custom steel wood box and hearth
ミネアポリスにあるラスティックスタイルのおしゃれなリビング (マルチカラーの壁、磁器タイルの床、標準型暖炉、コンクリートの暖炉まわり、テレビなし、グレーの床、表し梁、板張り壁) の写真
ミネアポリスにあるラスティックスタイルのおしゃれなリビング (マルチカラーの壁、磁器タイルの床、標準型暖炉、コンクリートの暖炉まわり、テレビなし、グレーの床、表し梁、板張り壁) の写真
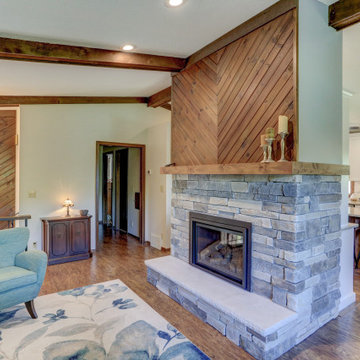
ミネアポリスにある高級な中くらいなトランジショナルスタイルのおしゃれなLDK (マルチカラーの壁、無垢フローリング、標準型暖炉、石材の暖炉まわり、茶色い床、表し梁、板張り壁) の写真
リビング (表し梁、マルチカラーの壁、オレンジの壁、板張り壁) の写真
1