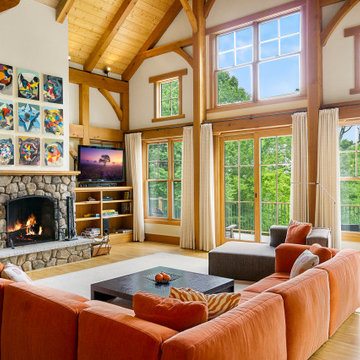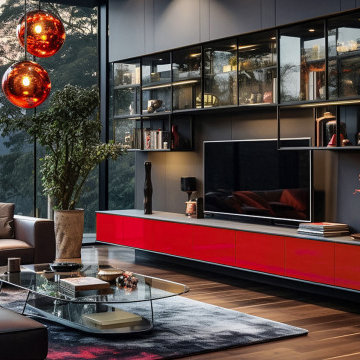巨大なリビング (表し梁、埋込式メディアウォール) の写真
絞り込み:
資材コスト
並び替え:今日の人気順
写真 1〜20 枚目(全 52 枚)
1/4

This great room has custom upholstery in beige tweed, black velvet and shimmery faux leather. the beams and beautiful and the limestone fireplace is perfectly flanked by gorgeous custom wallpaper. The TV pops out of the custom built in to the right of the fireplace.

Tschida Construction and Pro Design Custom Cabinetry joined us for a 4 season sunroom addition with a basement addition to be finished at a later date. We also included a quick laundry/garage entry update with a custom made locker unit and barn door. We incorporated dark stained beams in the vaulted ceiling to match the elements in the barn door and locker wood bench top. We were able to re-use the slider door and reassemble their deck to the addition to save a ton of money.

ニューヨークにあるラグジュアリーな巨大なトランジショナルスタイルのおしゃれなLDK (グレーの壁、濃色無垢フローリング、標準型暖炉、レンガの暖炉まわり、埋込式メディアウォール、茶色い床、表し梁) の写真
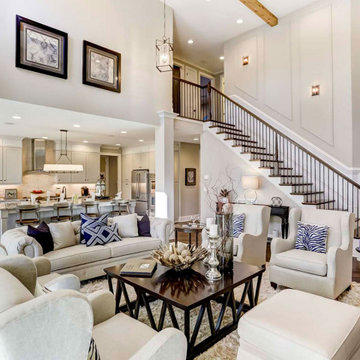
An expansive two-story great room in Charlotte with medium hardwood floors, a gas fireplace, white built-ins, and a sliding window wall.
シャーロットにある高級な巨大なおしゃれなLDK (白い壁、無垢フローリング、埋込式メディアウォール、表し梁) の写真
シャーロットにある高級な巨大なおしゃれなLDK (白い壁、無垢フローリング、埋込式メディアウォール、表し梁) の写真

here we needed to handle two focal points as the homeowners did not want the tv over the fireplace. the fireplace surround design needed to consider the beautiful beams and the small windows on the sides it was decided to create a strong center and let everything around it enhance the ambiance . the wall unit was designed around the tv and was painted as the wall color with walnut movable dividers to complete the other walls rather than competing with them

This home in Napa off Silverado was rebuilt after burning down in the 2017 fires. Architect David Rulon, a former associate of Howard Backen, are known for this Napa Valley industrial modern farmhouse style. The great room has trussed ceiling and clerestory windows that flood the space with indirect natural light. Nano style doors opening to a covered screened in porch leading out to the pool. Metal fireplace surround and book cases as well as Bar shelving done by Wyatt Studio, moroccan CLE tile backsplash, quartzite countertops,

This house was built in Europe for a client passionate about concrete and wood.
The house has an area of 165sqm a warm family environment worked in modern style.
The family-style house contains Living Room, Kitchen with Dining table, 3 Bedrooms, 2 Bathrooms, Toilet, and Utility.
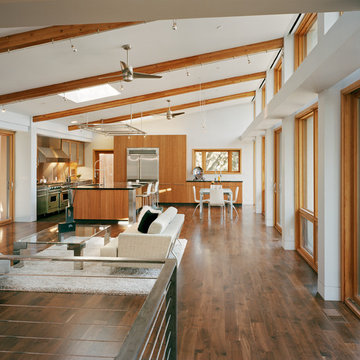
Kaplan Architects, AIA
Location: Redwood City , CA, USA
The main living space is a great room which includes the kitchen, dining, and living room. Doors from the front and rear of the space lead to expansive outdoor deck areas and an outdoor kitchen.
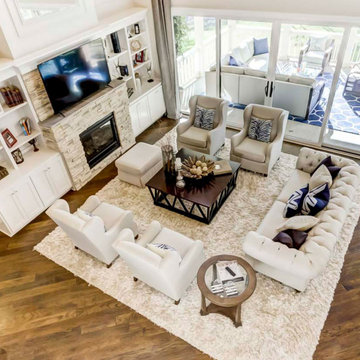
An expansive two-story great room in Charlotte with medium hardwood floors, a gas fireplace, white built-ins, and a sliding window wall.
シャーロットにある高級な巨大なおしゃれなLDK (白い壁、無垢フローリング、標準型暖炉、積石の暖炉まわり、埋込式メディアウォール、表し梁、パネル壁) の写真
シャーロットにある高級な巨大なおしゃれなLDK (白い壁、無垢フローリング、標準型暖炉、積石の暖炉まわり、埋込式メディアウォール、表し梁、パネル壁) の写真
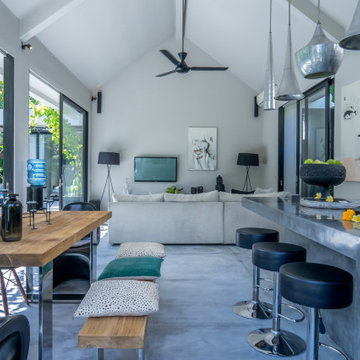
Eine weitere 2 bedroom Villa des Satnam Villas Projektes auf Bali. Diese wurde im ähnlichen Konzept gestaltet wie die größere 3 bedroom Villa Prana gestaltet jedoch ist geschlossen mit hohen Fenstertüren und mit einer Klimaanlage ausgestattet.
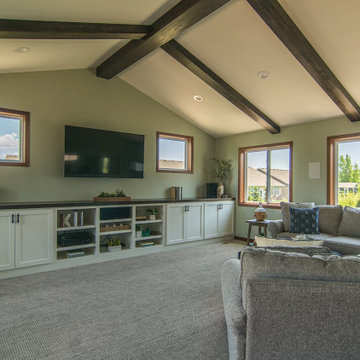
Tschida Construction and Pro Design Custom Cabinetry joined us for a 4 season sunroom addition with a basement addition to be finished at a later date. We also included a quick laundry/garage entry update with a custom made locker unit and barn door. We incorporated dark stained beams in the vaulted ceiling to match the elements in the barn door and locker wood bench top. We were able to re-use the slider door and reassemble their deck to the addition to save a ton of money.
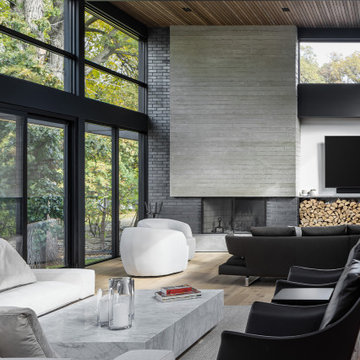
The distinguishing trait of the I Naturali series is soil. A substance which on the one hand recalls all things primordial and on the other the possibility of being plied. As a result, the slab made from the ceramic lends unique value to the settings it clads.
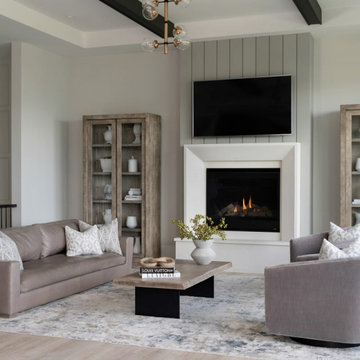
バンクーバーにあるラグジュアリーな巨大なモダンスタイルのおしゃれなリビング (白い壁、リノリウムの床、標準型暖炉、塗装板張りの暖炉まわり、埋込式メディアウォール、緑の床、表し梁) の写真
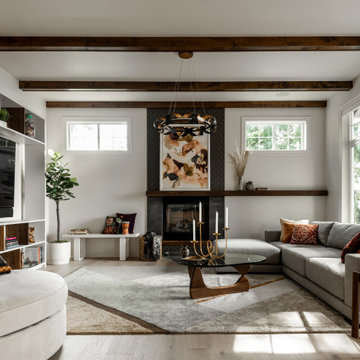
here we needed to handle two focal points as the homeowners did not want the tv over the fireplace. the fireplace surround design needed to consider the beautiful beams and the small windows on the sides it was decided to create a strong center and let everything around it enhance the ambiance . the wall unit was designed around the tv and was painted as the wall color with walnut movable dividers to complete the other walls rather than competing with them
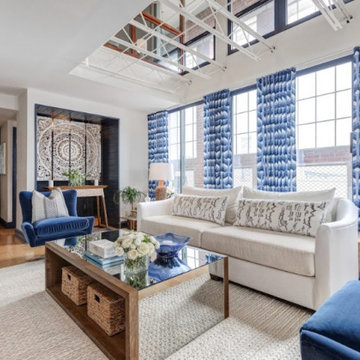
Ivory walls alongside saturated blues balance the white sofa, and reflective antique mirror finishes create an expansive feel for the master bedroom, living, and dining spaces.
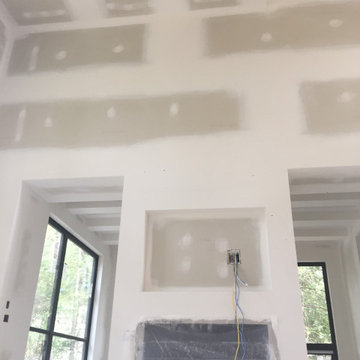
Custom living room with 17 foot vaulted ceilings. Built in TV and built-in gas fire place. Open concept between the kitchen and formal dinning room.
エドモントンにあるラグジュアリーな巨大なモダンスタイルのおしゃれなLDK (グレーの壁、セラミックタイルの床、暖炉なし、タイルの暖炉まわり、埋込式メディアウォール、白い床、表し梁) の写真
エドモントンにあるラグジュアリーな巨大なモダンスタイルのおしゃれなLDK (グレーの壁、セラミックタイルの床、暖炉なし、タイルの暖炉まわり、埋込式メディアウォール、白い床、表し梁) の写真
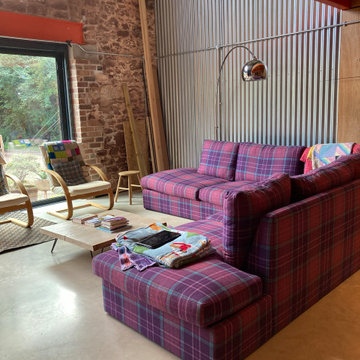
A project still in progress!
Three meter by three checked sofa, bespoke coffee table and vintage chairs.
The floor is a power floated concrete floor with exposed brick on the gable end wall. There is a feature wall/ceiling void of corrugated iron.
The electric's are all exposed galvanised steel.
The sofa needed to be family friendly and be resistant to the red soil that is common in the Stokeinteignhead area of Devon.
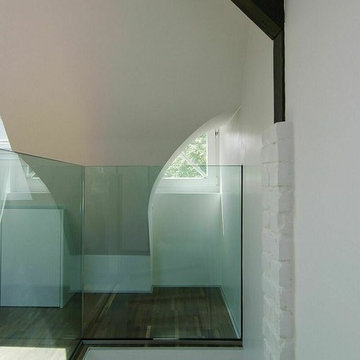
Düsseldorf, historisches Fenster hinter der Glasbalustrade
デュッセルドルフにある巨大なコンテンポラリースタイルのおしゃれなリビング (白い壁、濃色無垢フローリング、埋込式メディアウォール、茶色い床、表し梁、壁紙) の写真
デュッセルドルフにある巨大なコンテンポラリースタイルのおしゃれなリビング (白い壁、濃色無垢フローリング、埋込式メディアウォール、茶色い床、表し梁、壁紙) の写真
巨大なリビング (表し梁、埋込式メディアウォール) の写真
1
