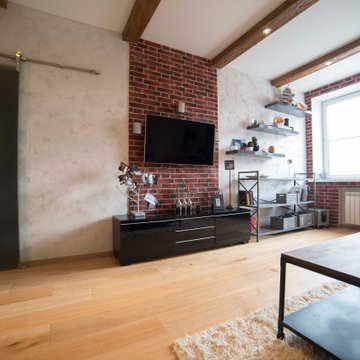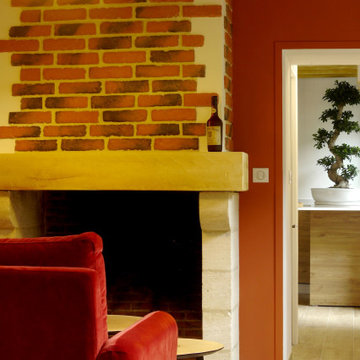リビング (表し梁、ベージュの床、マルチカラーの壁、オレンジの壁) の写真
絞り込み:
資材コスト
並び替え:今日の人気順
写真 1〜20 枚目(全 22 枚)
1/5

Cabin with open floor plan. Wrapped exposed beams through out, with a fireplace and oversized leather couch in the living room. Kitchen peninsula boasts an open range, bar stools, and bright blue tile. Black appliances, hardware, and milk globe pendants, allow blue and white geometric backsplash tile to be the focal point.
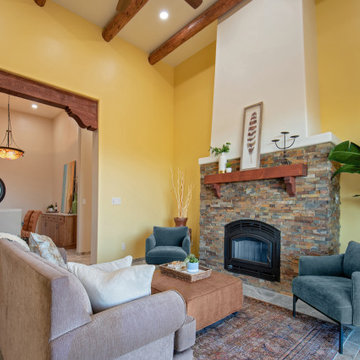
A light-filled, open floor plan that blends the desert outside with the interior, this contemporary home has gorgeous panoramic views. With a dedication to energy-efficiency and renewable resources, ECOterra Design-Build constructs beautiful, environmentally-mindful homes.
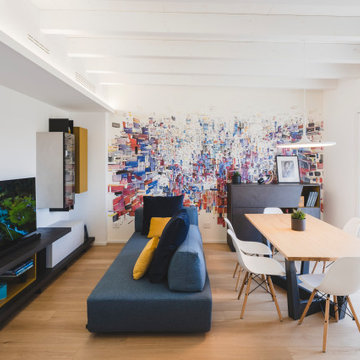
Un soggiorno colorato e giovane. Di grande effetto prospettico la carta da parati sulla parete frontale di Ikiostro Bianco, il tavolo di Bonaldo e il divano di Ditre Italia.
Foto di Simone Marulli
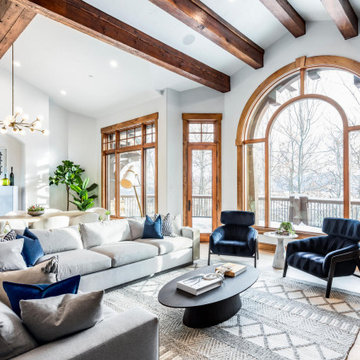
Open space living room. Interior Design and decoration services. Furniture, accessories and art selection for a residence in Park City UT.
Architecture by Michael Upwall.
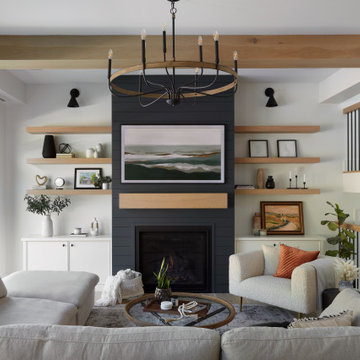
Step into a harmonious blend of modern sophistication and rustic charm in this inviting living room. The centrepiece of the space is a sleek media wall adorned with white oak floating shelves, providing both functional storage and a stylish display area for books, art pieces, and cherished mementos.
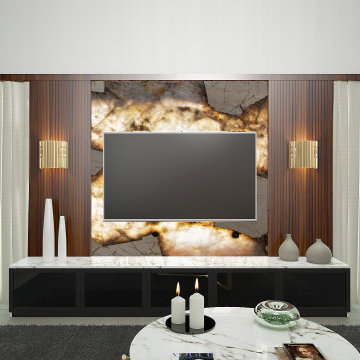
Parete tv con pannello in marmo della patagonia retroilluminato e incorniciato da fue fascie in legno con due appliques. In basso un mobile contenitore ospita i decoder e le altre apparecchiature. Chiuso con ante in vetro per permettere il passaggio del segnale dei vari telecomandi.
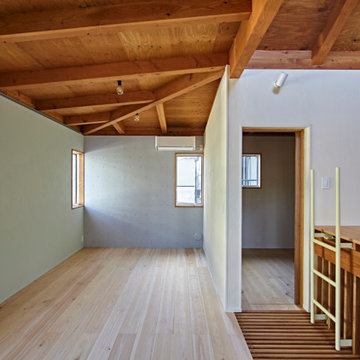
他の地域にある高級な中くらいなコンテンポラリースタイルのおしゃれなLDK (無垢フローリング、暖炉なし、テレビなし、ベージュの床、表し梁、塗装板張りの壁、アクセントウォール、ベージュの天井、マルチカラーの壁) の写真
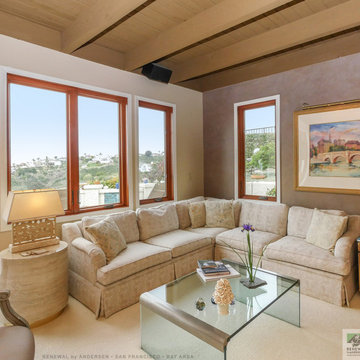
Fantastic living room with all new wood interior windows we installed. These gorgeous wood casement windows looks stylish and beautiful in this contemporary living room with exposed beam ceilings and plush light carpeting. Get started replacing the windows in your home with Renewal by Andersen of San Francisco serving the whole Bay Area.
Replacing your windows is just a phone call away -- Contact Us Today! 844-245-2799
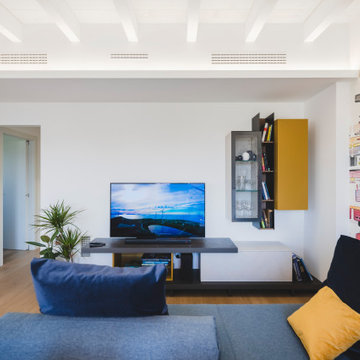
Un soggiorno colorato e giovane. Di grande effetto prospettico la carta da parati sulla parete frontale di Ikiostro Bianco, il tavolo di Bonaldo e il divano di Ditre Italia.
Foto di Simone Marulli
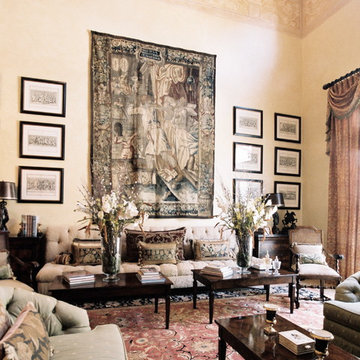
ボルチモアにあるラグジュアリーな巨大な地中海スタイルのおしゃれなリビング (マルチカラーの壁、トラバーチンの床、標準型暖炉、石材の暖炉まわり、ベージュの床、表し梁) の写真
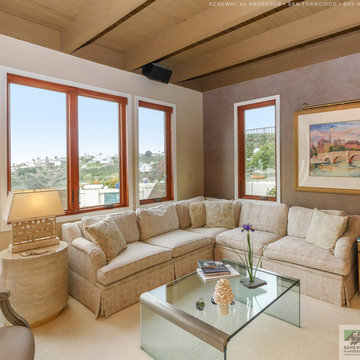
Fantastic living room with newly installed, wood interior, casement windows. This incredible space with sectional style sofa and exposed beam ceiling looks magnificent with a wall of new windows providing an amazing view. Find out more about replacing your windows with Renewal by Andersen of San Francisco and the whole Bay Area.
. . . . . . . . . .
We offer windows in a variety of styles -- Contact Us Today: (844) 245-2799

Cabin living room with wrapped exposed beams, central fireplace, oversized leather couch, and seating area beside the entry stairs.
サクラメントにある広いラスティックスタイルのおしゃれなLDK (マルチカラーの壁、ラミネートの床、横長型暖炉、コンクリートの暖炉まわり、壁掛け型テレビ、ベージュの床、表し梁、塗装板張りの壁) の写真
サクラメントにある広いラスティックスタイルのおしゃれなLDK (マルチカラーの壁、ラミネートの床、横長型暖炉、コンクリートの暖炉まわり、壁掛け型テレビ、ベージュの床、表し梁、塗装板張りの壁) の写真
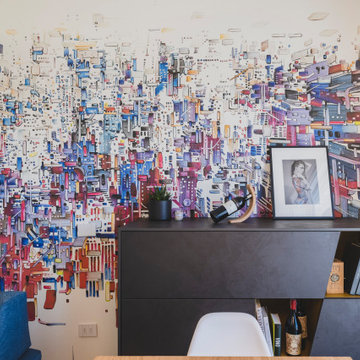
Un soggiorno colorato e giovane. Di grande effetto prospettico la carta da parati sulla parete frontale di Ikiostro Bianco, il tavolo di Bonaldo e il divano di Ditre Italia.
Foto di Simone Marulli
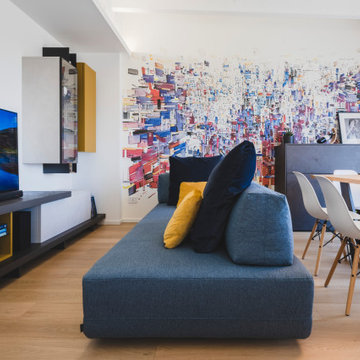
Un soggiorno colorato e giovane. Di grande effetto prospettico la carta da parati sulla parete frontale di Ikiostro Bianco, il tavolo di Bonaldo e il divano di Ditre Italia.
Foto di Simone Marulli
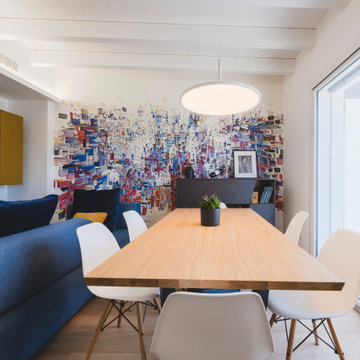
Un soggiorno colorato e giovane. Di grande effetto prospettico la carta da parati sulla parete frontale di Ikiostro Bianco, il tavolo di Bonaldo e il divano di Ditre Italia.
Foto di Simone Marulli
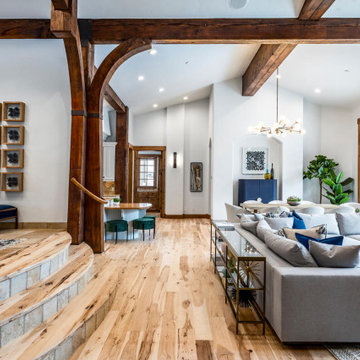
Open space living/dining room. Interior Design and decoration services. Furniture, accessories and art selection for a residence in Park City UT.
Architecture by Michael Upwall.
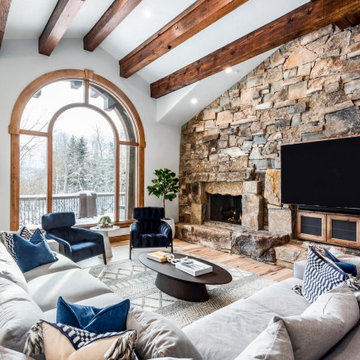
Open space living room. Interior Design and decoration services. Furniture, accessories and art selection for a residence in Park City UT.
Architecture by Michael Upwall.
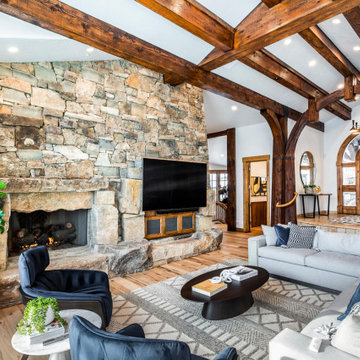
Open space living room. Interior Design and decoration services. Furniture, accessories and art selection for a residence in Park City UT.
Architecture by Michael Upwall.
リビング (表し梁、ベージュの床、マルチカラーの壁、オレンジの壁) の写真
1
