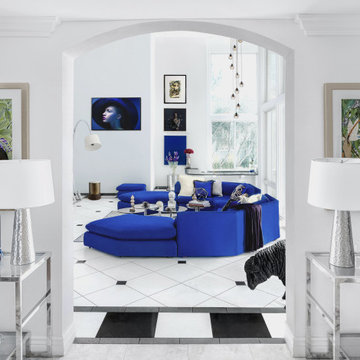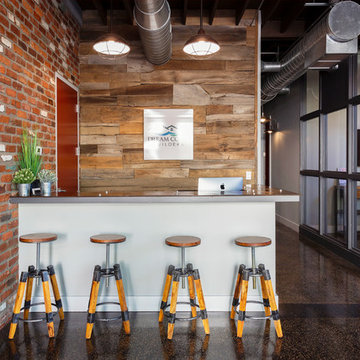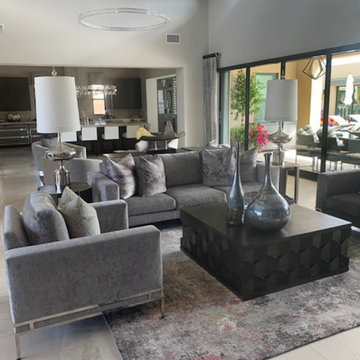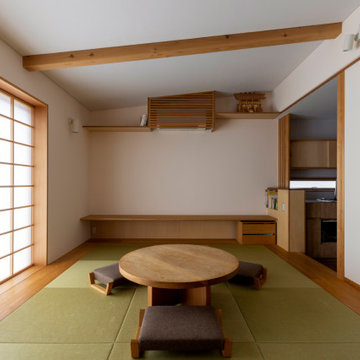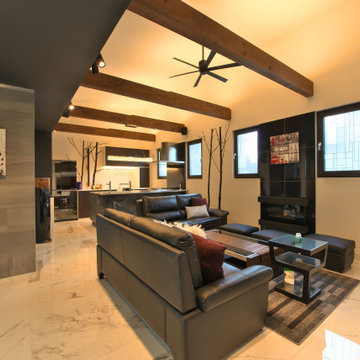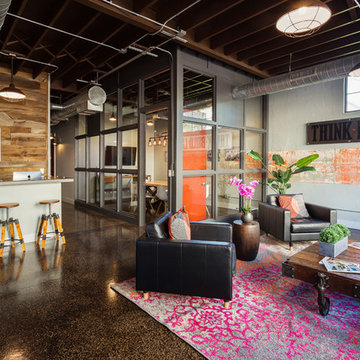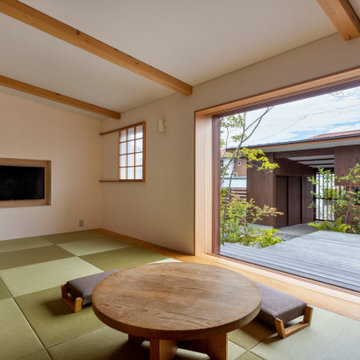リビング (表し梁、大理石の床、畳) の写真
絞り込み:
資材コスト
並び替え:今日の人気順
写真 1〜20 枚目(全 55 枚)
1/4

Have a look at our newest design done for a client.
Theme for this living room and dining room "Garden House". We are absolutely pleased with how this turned out.
These large windows provides them not only with a stunning view of the forest, but draws the nature inside which helps to incorporate the Garden House theme they were looking for.
Would you like to renew your Home / Office space?
We can assist you with all your interior design needs.
Send us an email @ nvsinteriors1@gmail.com / Whatsapp us on 074-060-3539

There is showing like luxurious modern restaurant . It's a very specious and rich place to waiting with together. There is long and curved sofas with tables for dinning that looks modern. lounge seating design by architectural and design services. There is coffee table & LED light adjust and design by Interior designer. Large window is most visible to enter sunlight via a window. lounge area is full with modern furniture and the wall is modern furniture with different colours by 3D architectural .
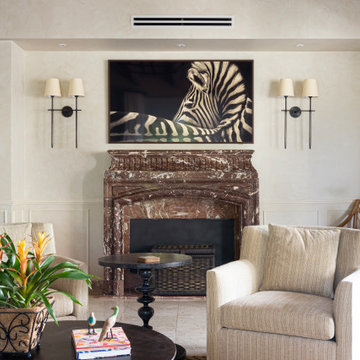
Marble fireplace in living room. One of our requirement for the project was to conserve the architectural elements like the marble fireplace place, the Italian travertine floor tiles and the wooed beams cathedral ceiling. We also treated the walls with a limewash paint performed by an artist. The two sconces were added too. Client wanted to enhance the Mediterranean elements of the space.
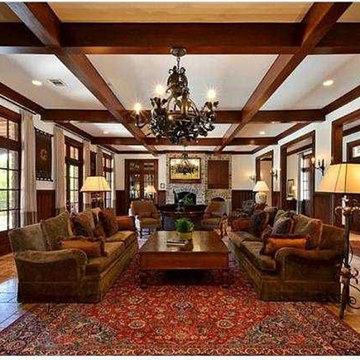
Large Great Room between entry hallway and stone arched patio shows Old World charm and expansive living space. This was the original owner's decor before being redecorated.
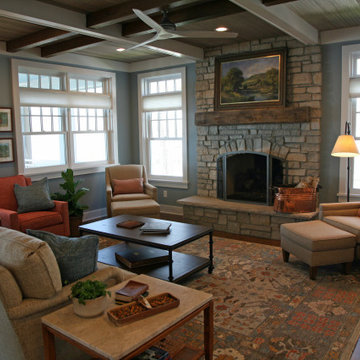
The lakeside living room is divided in half with one space furnished for casual seating and conversation and the other for games and puzzles. The wide room has full views of the lake through the screened porch. Open concept is broken down into visual spaces by wonderful ceiling details. This is a room to hang out in.
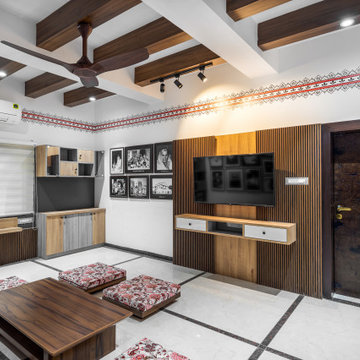
The space saw a big evolution through the decades. Once a living room, it transformed into an Exhibition Space showing the glorious yesteryears of the renowned writer "VANAMLI".
Inspired by the Japandi Style of Interior Design, this design follows a more Linear composition, hence, a lot of effort has been made to follow the verticals and the horizontals creating soothing perspectives throughout the exhibition space. To keep a check on the clear heights, wooden rafters were introduced instead of covering the entire roof with a false ceiling. Hence, it retains more breathable space. The overall colour composition is kept a bit earthy giving it a calm and rich appeal. This ideology is also depicted in the selection and construction of furniture style which embraces simplicity, comfort, cosiness and well-being.
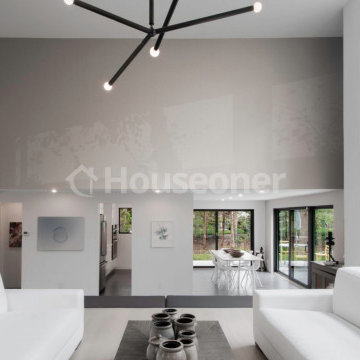
Modelo con estilo Clásico y Mediterráneo que ofrece líneas simples y proporciones sencillas. Diseño abierto con abundante luz natural, característico del estilo de la arquitectura que se desarrolló en la década de 1920.
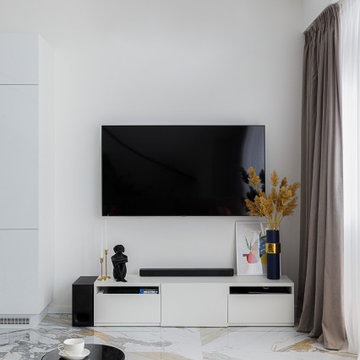
Совмещенная кухня-столовая-гостиная
モスクワにある高級な広いコンテンポラリースタイルのおしゃれなリビング (白い壁、大理石の床、暖炉なし、ベージュの床、表し梁、壁掛け型テレビ) の写真
モスクワにある高級な広いコンテンポラリースタイルのおしゃれなリビング (白い壁、大理石の床、暖炉なし、ベージュの床、表し梁、壁掛け型テレビ) の写真
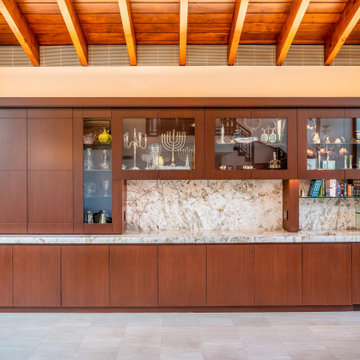
Custom Display Case. With integrated LED lighting, hidden marble sink and paneled wine cooler.
マイアミにあるモダンスタイルのおしゃれなLDK (大理石の床、表し梁) の写真
マイアミにあるモダンスタイルのおしゃれなLDK (大理石の床、表し梁) の写真
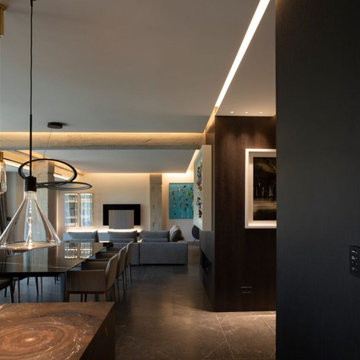
SP La planta baja se destina a estar-comedor-cocina, y también a un espacio polifuncional que puede ser flexible con el tiempo para diversos usos a gusto y necesidad de los propietarios, tan necesario actualmente en la vivienda post covid. Ambas zonas estás separadas sutilmente por la chimenea y por el alma de la casa, la escalera.
EN The ground floor is intended as a living-dining room-kitchen, and also as a multifunctional space that can be flexible over time for various uses to the taste and need of the owners, which is currently so necessary in post-covid housing. The two areas are subtly separated by the fireplace and the soul of the house, the stairs.
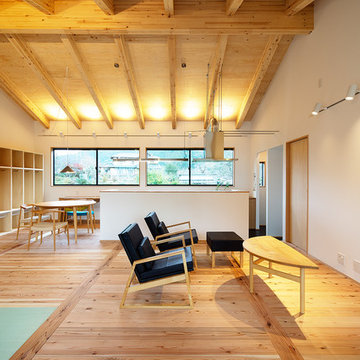
現しの梁・現しの天井がおしゃれな平屋。LDKはSE構法の利点を活かし、大きな勾配天井が空間全体に覆いかぶさる無柱の大空間としました。床は足ざわりのよい無垢の杉を使ったフローリング。朝鮮貼りで敷くことで、ぬくもりがありつつも上品な雰囲気に仕上げました。
他の地域にある高級な広い北欧スタイルのおしゃれなLDK (畳、薪ストーブ、コンクリートの暖炉まわり、白い壁、据え置き型テレビ、グレーの床、表し梁、壁紙) の写真
他の地域にある高級な広い北欧スタイルのおしゃれなLDK (畳、薪ストーブ、コンクリートの暖炉まわり、白い壁、据え置き型テレビ、グレーの床、表し梁、壁紙) の写真
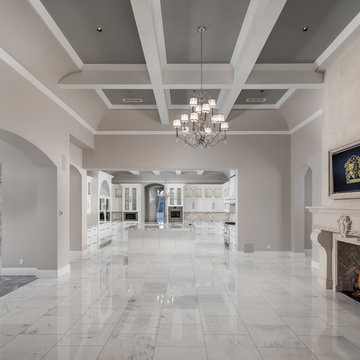
Formal great room with a coffered ceiling, custom fireplace, mantel, and marble floor.
フェニックスにあるラグジュアリーな巨大な地中海スタイルのおしゃれなリビング (ベージュの壁、大理石の床、標準型暖炉、石材の暖炉まわり、マルチカラーの床、壁掛け型テレビ、表し梁、パネル壁) の写真
フェニックスにあるラグジュアリーな巨大な地中海スタイルのおしゃれなリビング (ベージュの壁、大理石の床、標準型暖炉、石材の暖炉まわり、マルチカラーの床、壁掛け型テレビ、表し梁、パネル壁) の写真
リビング (表し梁、大理石の床、畳) の写真
1
