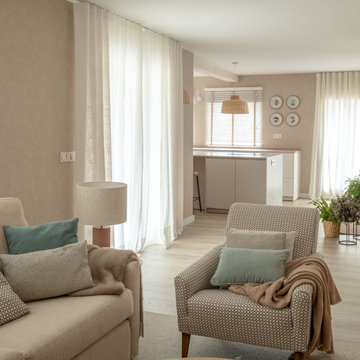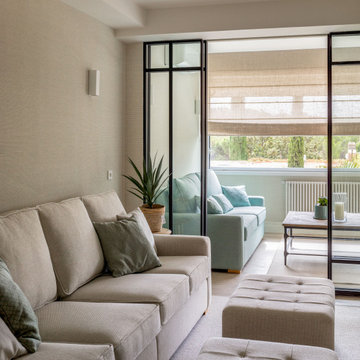リビング (表し梁、ラミネートの床、ベージュの壁) の写真
絞り込み:
資材コスト
並び替え:今日の人気順
写真 1〜20 枚目(全 57 枚)
1/4

他の地域にある高級な広いエクレクティックスタイルのおしゃれなLDK (ベージュの壁、ラミネートの床、埋込式メディアウォール、茶色い床、表し梁、アクセントウォール) の写真
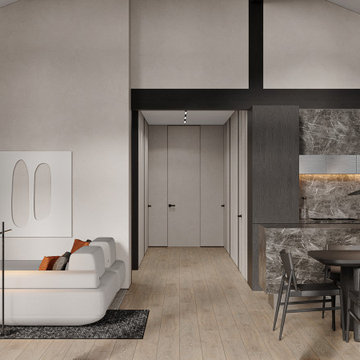
他の地域にある高級な中くらいなコンテンポラリースタイルのおしゃれなリビング (ベージュの壁、ラミネートの床、暖炉なし、壁掛け型テレビ、ベージュの床、壁紙、表し梁) の写真
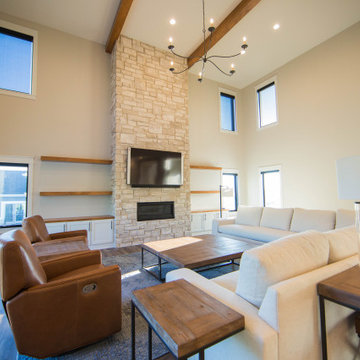
Vaulted exposed beam ceilings and a soaring natural stone fireplace with custom built-in's are the stars of this expansive living room.
インディアナポリスにある高級な巨大なコンテンポラリースタイルのおしゃれなLDK (ベージュの壁、ラミネートの床、標準型暖炉、石材の暖炉まわり、茶色い床、表し梁) の写真
インディアナポリスにある高級な巨大なコンテンポラリースタイルのおしゃれなLDK (ベージュの壁、ラミネートの床、標準型暖炉、石材の暖炉まわり、茶色い床、表し梁) の写真
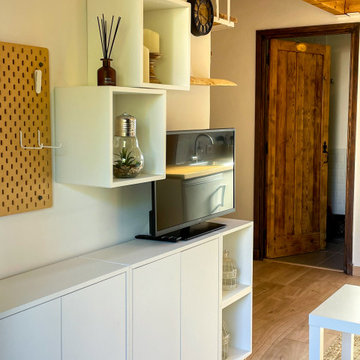
ニースにあるお手頃価格の小さなコンテンポラリースタイルのおしゃれなリビングロフト (ベージュの壁、ラミネートの床、壁掛け型テレビ、表し梁) の写真
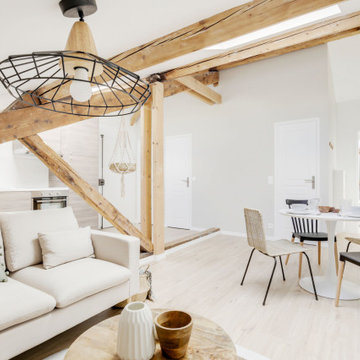
Pour ce projet la conception à été totale, les combles de cet immeuble des années 60 n'avaient jamais été habités. Nous avons pu y implanter deux spacieux appartements de type 2 en y optimisant l'agencement des pièces mansardés.
Tout le potentiel et le charme de cet espace à été révélé grâce aux poutres de la charpente, laissées apparentes après avoir été soigneusement rénovées.
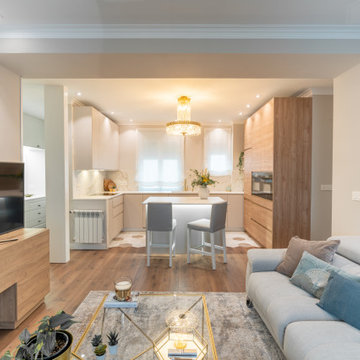
他の地域にあるお手頃価格の中くらいなトランジショナルスタイルのおしゃれなLDK (ライブラリー、ベージュの壁、ラミネートの床、据え置き型テレビ、茶色い床、表し梁) の写真
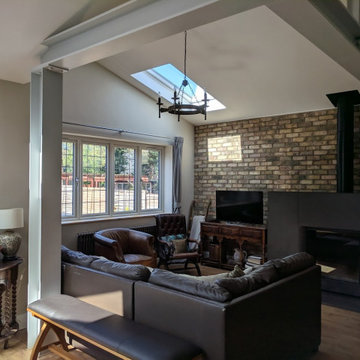
Living room, lounge, reception, exposed beams, eclectic industrial, wood-burning fireplace, exposed reclaimed brick wall, gunmetal radiator, reproduction and antique furniture, eclectic furniture
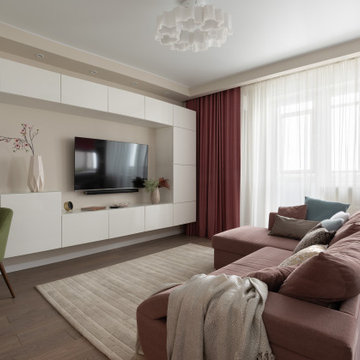
Сиреневая акварель, проект квартиры 90 кв.м, реализация 2018 г.
モスクワにあるお手頃価格の中くらいなトランジショナルスタイルのおしゃれなLDK (ベージュの壁、ラミネートの床、横長型暖炉、漆喰の暖炉まわり、壁掛け型テレビ、茶色い床、ライブラリー、表し梁) の写真
モスクワにあるお手頃価格の中くらいなトランジショナルスタイルのおしゃれなLDK (ベージュの壁、ラミネートの床、横長型暖炉、漆喰の暖炉まわり、壁掛け型テレビ、茶色い床、ライブラリー、表し梁) の写真
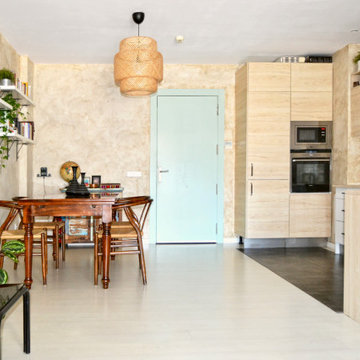
Proyecto de reforma y decoración de un Loft en Madrid cuyo uso anterior fue de oficina.
Nuestro principal objetivo fue dotar al espacio de personalidad propia empleando notas de color combinadas con tonos neutros y empolvados para generar una atmósfera alegre y equililbrada.
Nos inspiramos en un estilo boho y wabi-sabi. Dominan los materiales naturales como podemos observar en la lámpara, la alfombra y los diversos tipos de maderas. Pintamos las paredes con un falso enfoscado y una cera para crear una atmósfera de calma, confort y autenticidad. Nuestro gran secreto....Destacar la belleza de lo imperfecto, de lo artesanal, de lo natural.
De cara al toque final han sido importantes los detalles decorativos como las composiciones de láminas encima del sofá en la que empleamos elementos de la naturaleza, paisajes, agua, piedras, animales... siguiendo la línea de todo el resto de la decoración.
Como resultado una casa hogareña, equilibrada, amplia y que sin duda invita a la calma y la serenidad
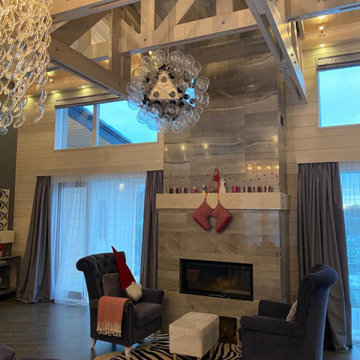
Interesting lighting variation: chandelier opposite which is industrial style bulb balls. Exposed beams that are matched by the wooden finish on walls. Down Pipe, a dark lead grey by Farrow & Ball allows white kitchen to stand out.
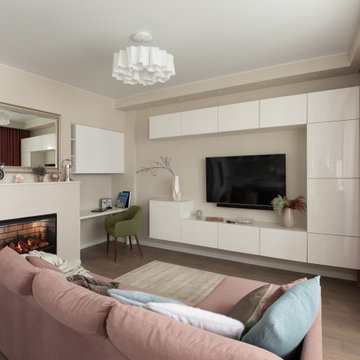
Сиреневая акварель, проект квартиры 90 кв.м, реализация 2018 г.
モスクワにあるお手頃価格の中くらいなトランジショナルスタイルのおしゃれなLDK (ベージュの壁、ラミネートの床、横長型暖炉、漆喰の暖炉まわり、壁掛け型テレビ、茶色い床、表し梁) の写真
モスクワにあるお手頃価格の中くらいなトランジショナルスタイルのおしゃれなLDK (ベージュの壁、ラミネートの床、横長型暖炉、漆喰の暖炉まわり、壁掛け型テレビ、茶色い床、表し梁) の写真
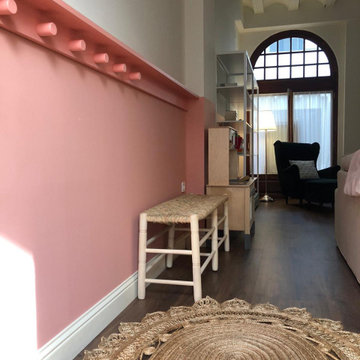
Decoración y distribución de planta baja, zona de día.
Entrada, salón, comedor, cocina y patio interior.
他の地域にある中くらいなコンテンポラリースタイルのおしゃれなLDK (ベージュの壁、ラミネートの床、薪ストーブ、表し梁) の写真
他の地域にある中くらいなコンテンポラリースタイルのおしゃれなLDK (ベージュの壁、ラミネートの床、薪ストーブ、表し梁) の写真
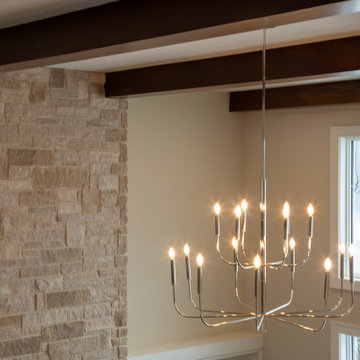
A full wall of windows fills the living room with light and provides views of the pool and lake beyond.
インディアナポリスにあるラグジュアリーな巨大なモダンスタイルのおしゃれなLDK (ベージュの壁、ラミネートの床、標準型暖炉、石材の暖炉まわり、壁掛け型テレビ、茶色い床、表し梁) の写真
インディアナポリスにあるラグジュアリーな巨大なモダンスタイルのおしゃれなLDK (ベージュの壁、ラミネートの床、標準型暖炉、石材の暖炉まわり、壁掛け型テレビ、茶色い床、表し梁) の写真
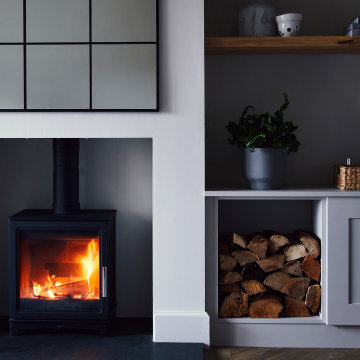
A cosy log burning fire in a relaxing Living Room.
他の地域にある高級な中くらいなおしゃれなリビング (ベージュの壁、ラミネートの床、漆喰の暖炉まわり、壁掛け型テレビ、ベージュの床、表し梁) の写真
他の地域にある高級な中くらいなおしゃれなリビング (ベージュの壁、ラミネートの床、漆喰の暖炉まわり、壁掛け型テレビ、ベージュの床、表し梁) の写真
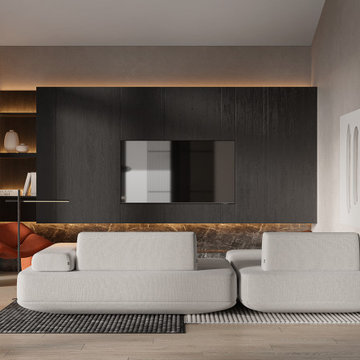
他の地域にある高級な中くらいなコンテンポラリースタイルのおしゃれなリビング (ベージュの壁、ラミネートの床、暖炉なし、壁掛け型テレビ、ベージュの床、壁紙、表し梁) の写真
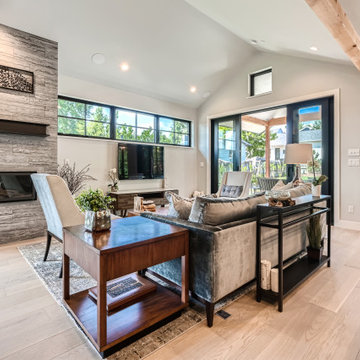
Rodwin Architecture & Skycastle Homes
Location: Louisville, Colorado, USA
This 3,800 sf. modern farmhouse on Roosevelt Ave. in Louisville is lovingly called "Teddy Homesevelt" (AKA “The Ted”) by its owners. The ground floor is a simple, sunny open concept plan revolving around a gourmet kitchen, featuring a large island with a waterfall edge counter. The dining room is anchored by a bespoke Walnut, stone and raw steel dining room storage and display wall. The Great room is perfect for indoor/outdoor entertaining, and flows out to a large covered porch and firepit.
The homeowner’s love their photogenic pooch and the custom dog wash station in the mudroom makes it a delight to take care of her. In the basement there’s a state-of-the art media room, starring a uniquely stunning celestial ceiling and perfectly tuned acoustics. The rest of the basement includes a modern glass wine room, a large family room and a giant stepped window well to bring the daylight in.
The Ted includes two home offices: one sunny study by the foyer and a second larger one that doubles as a guest suite in the ADU above the detached garage.
The home is filled with custom touches: the wide plank White Oak floors merge artfully with the octagonal slate tile in the mudroom; the fireplace mantel and the Great Room’s center support column are both raw steel I-beams; beautiful Doug Fir solid timbers define the welcoming traditional front porch and delineate the main social spaces; and a cozy built-in Walnut breakfast booth is the perfect spot for a Sunday morning cup of coffee.
The two-story custom floating tread stair wraps sinuously around a signature chandelier, and is flooded with light from the giant windows. It arrives on the second floor at a covered front balcony overlooking a beautiful public park. The master bedroom features a fireplace, coffered ceilings, and its own private balcony. Each of the 3-1/2 bathrooms feature gorgeous finishes, but none shines like the master bathroom. With a vaulted ceiling, a stunningly tiled floor, a clean modern floating double vanity, and a glass enclosed “wet room” for the tub and shower, this room is a private spa paradise.
This near Net-Zero home also features a robust energy-efficiency package with a large solar PV array on the roof, a tight envelope, Energy Star windows, electric heat-pump HVAC and EV car chargers.
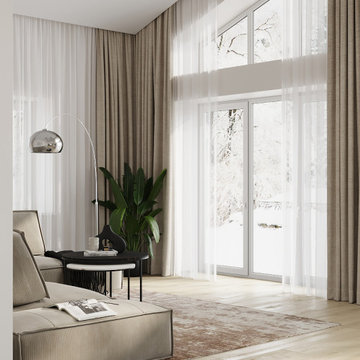
Основное освещение кухни-гостиной на потолочных балках. Для всех функциональных зон предусмотрено дополнительное освещение.
モスクワにあるお手頃価格の広いコンテンポラリースタイルのおしゃれな独立型リビング (ベージュの壁、ラミネートの床、壁掛け型テレビ、ベージュの床、表し梁) の写真
モスクワにあるお手頃価格の広いコンテンポラリースタイルのおしゃれな独立型リビング (ベージュの壁、ラミネートの床、壁掛け型テレビ、ベージュの床、表し梁) の写真
リビング (表し梁、ラミネートの床、ベージュの壁) の写真
1
