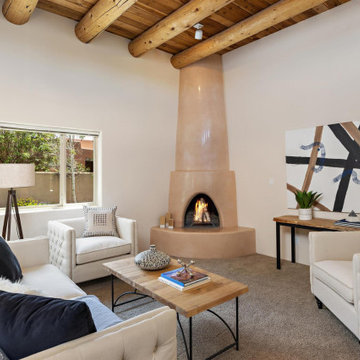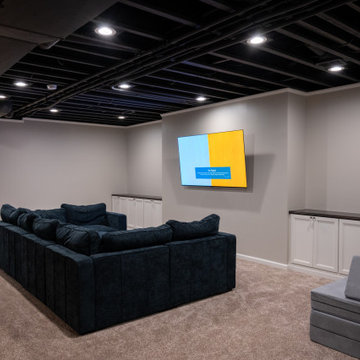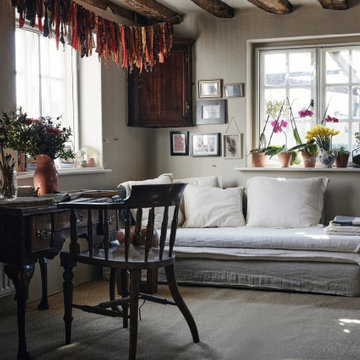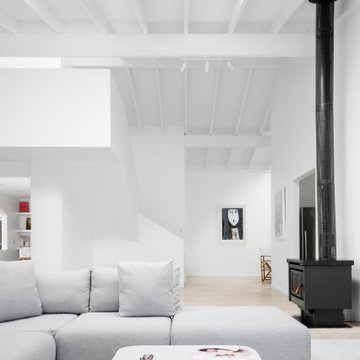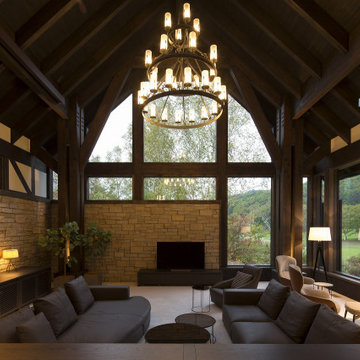リビング (表し梁、カーペット敷き、ベージュの床、白い床) の写真
絞り込み:
資材コスト
並び替え:今日の人気順
写真 1〜20 枚目(全 86 枚)
1/5

Living Room features Walnut floating shelves, Herman Miller Lounge chair.
ロサンゼルスにあるコンテンポラリースタイルのおしゃれなLDK (ライブラリー、白い壁、カーペット敷き、ベージュの床、表し梁、三角天井) の写真
ロサンゼルスにあるコンテンポラリースタイルのおしゃれなLDK (ライブラリー、白い壁、カーペット敷き、ベージュの床、表し梁、三角天井) の写真

New home construction material selections, custom furniture, accessories, and window coverings by Che Bella Interiors Design + Remodeling, serving the Minneapolis & St. Paul area. Learn more at www.chebellainteriors.com.
Photos by Spacecrafting Photography, Inc

ロサンゼルスにある高級な広いトランジショナルスタイルのおしゃれなリビング (ベージュの壁、カーペット敷き、標準型暖炉、石材の暖炉まわり、テレビなし、ベージュの床、表し梁、壁紙) の写真
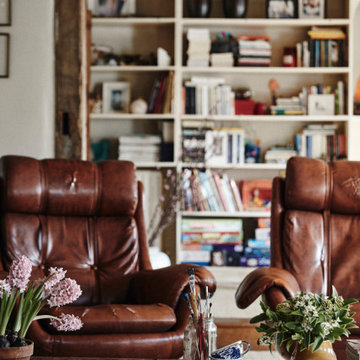
Located in Surrey Hills, this Grade II Listed cottage design was inspired by its heritage, special architectural and historic interest. Our perception was to surround this place with honest and solid materials, soft and natural fabrics, handmade items and family treasures to bring the values and needs of this family at the center of their home. We paid attention to what really matters and brought them together in a slower way of living.
By separating the silent parts of this house from the vibrant ones, we gave individuality; this created different levels for use. We left open space to give room to life, change and creativity. We left things visible to touch those that matter. We gave a narrative sense of life.
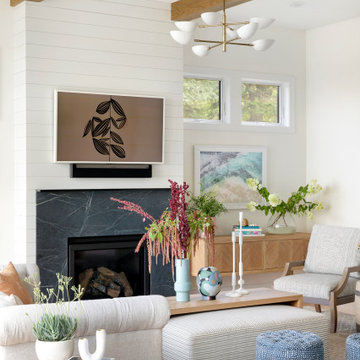
Welcoming family room with marble fireplace surround and wooden ceiling beams.
ミネアポリスにある広いビーチスタイルのおしゃれなリビング (白い壁、カーペット敷き、ベージュの床、表し梁) の写真
ミネアポリスにある広いビーチスタイルのおしゃれなリビング (白い壁、カーペット敷き、ベージュの床、表し梁) の写真

Our client was an avid reader and memorabilia collector. It was important for there to be an area to showcase all of these items for all to see.
Having access to cozy corners to read and relax in was also important
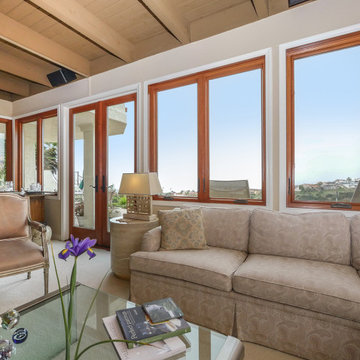
Beautiful living room with all new windows and French doors we installed. This gorgeous wall of new wood interior casement windows and French style patio doors looks stunning in this sophisticated living room with sectional sofa and glass tables. Get started replacing the windows and doors in your home with Renewal by Andersen of San Francisco serving the whole Bay Area.
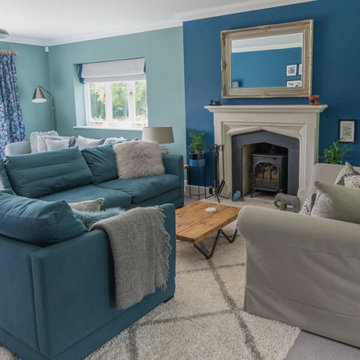
I worked on a modern family house, built on the land of an old farmhouse. It is surrounded by stunning open countryside and set within a 2.2 acre garden plot.
The house was lacking in character despite being called a 'farmhouse.' So the clients, who had recently moved in, wanted to start off by transforming their conservatory, living room and family bathroom into rooms which would show lots of personality. They like a rustic style and wanted the house to be a sanctuary - a place to relax, switch off from work and enjoy time together as a young family. A big part of the brief was to tackle the layout of their living room. It is a large, rectangular space and they needed help figuring out the best layout for the furniture, working around a central fireplace and a couple of awkwardly placed double doors.
For the design, I took inspiration from the stunning surroundings. I worked with greens and blues and natural materials to come up with a scheme that would reflect the immediate exterior and exude a soothing feel.
To tackle the living room layout I created three zones within the space, based on how the family spend time in the room. A reading area, a social space and a TV zone used the whole room to its maximum.
I created a design concept for all rooms. This consisted of the colour scheme, materials, patterns and textures which would form the basis of the scheme. A 2D floor plan was also drawn up to tackle the room layouts and help us agree what furniture was required.
At sourcing stage, I compiled a list of furniture, fixtures and accessories required to realise the design vision. I sourced everything, from the furniture, new carpet for the living room, lighting, bespoke blinds and curtains, new radiators, down to the cushions, rugs and a few small accessories. I designed bespoke shelving units for the living room and created 3D CAD visuals for each room to help my clients to visualise the spaces.
I provided shopping lists of items and samples of all finishes. I passed on a number of trade discounts for some of the bigger pieces of furniture and the bathroom items, including 15% off the sofas.
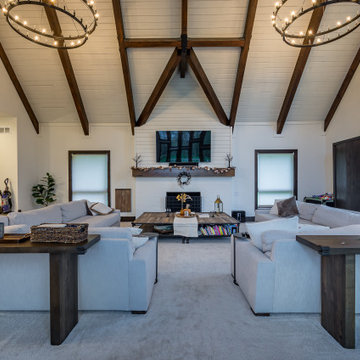
シカゴにある高級な巨大なカントリー風のおしゃれなリビング (白い壁、カーペット敷き、標準型暖炉、木材の暖炉まわり、壁掛け型テレビ、白い床、表し梁、塗装板張りの壁、白い天井) の写真
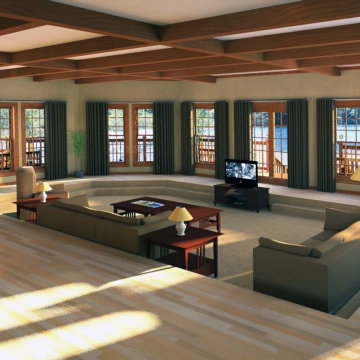
Sunken living room with expanding windows overlooking the lake. Includes a wrap-around porch on three side for entertaining or relaxing. Offers great spec of barbecue grill and picnic table to seat eight.
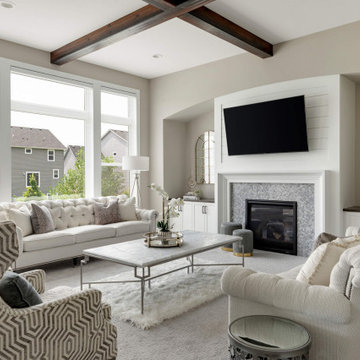
New home construction material selections, custom furniture, accessories, and window coverings by Che Bella Interiors Design + Remodeling, serving the Minneapolis & St. Paul area. Learn more at www.chebellainteriors.com
Photos by Spacecrafting Photography, Inc
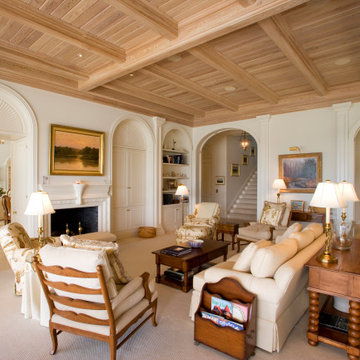
PHOTOS BY C J WALKER PHOTOGRAPHY
マイアミにあるトロピカルスタイルのおしゃれな独立型リビング (白い壁、カーペット敷き、標準型暖炉、ベージュの床、表し梁、板張り天井) の写真
マイアミにあるトロピカルスタイルのおしゃれな独立型リビング (白い壁、カーペット敷き、標準型暖炉、ベージュの床、表し梁、板張り天井) の写真
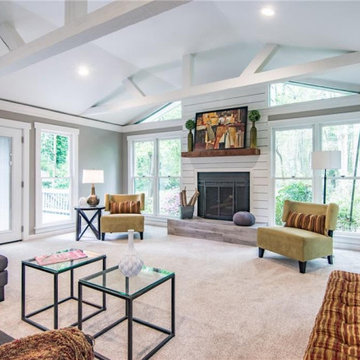
アトランタにあるラグジュアリーな広いカントリー風のおしゃれなリビング (白い壁、カーペット敷き、標準型暖炉、塗装板張りの暖炉まわり、内蔵型テレビ、白い床、表し梁) の写真
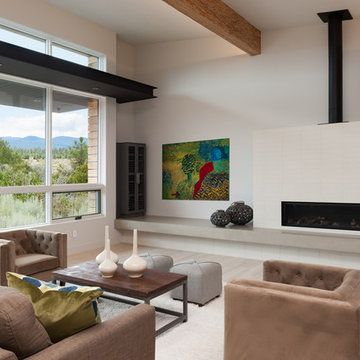
A custom home on Tetherow Resort in Central Oregon. A contemporary living room design style with exposed beams, a white brick fireplace and elongated concrete slab seating. Low profile furniture. A custom metal awning- both an interior and exterior architectural feature- provides shade and design interest.
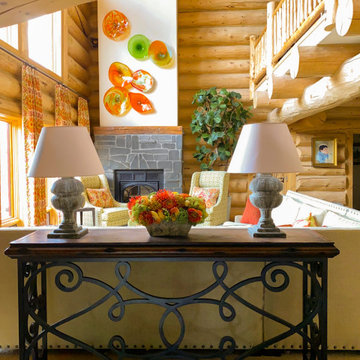
ダラスにある高級な中くらいなラスティックスタイルのおしゃれなリビングロフト (白い壁、カーペット敷き、標準型暖炉、石材の暖炉まわり、テレビなし、ベージュの床、表し梁、板張り壁) の写真
リビング (表し梁、カーペット敷き、ベージュの床、白い床) の写真
1
