リビング (表し梁、タイルの暖炉まわり、クッションフロア) の写真
絞り込み:
資材コスト
並び替え:今日の人気順
写真 1〜20 枚目(全 27 枚)
1/4
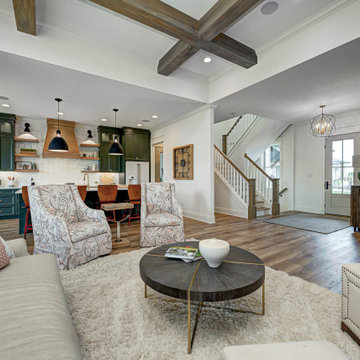
インディアナポリスにある中くらいなトランジショナルスタイルのおしゃれなLDK (白い壁、クッションフロア、標準型暖炉、タイルの暖炉まわり、茶色い床、表し梁) の写真

This full basement renovation included adding a mudroom area, media room, a bedroom, a full bathroom, a game room, a kitchen, a gym and a beautiful custom wine cellar. Our clients are a family that is growing, and with a new baby, they wanted a comfortable place for family to stay when they visited, as well as space to spend time themselves. They also wanted an area that was easy to access from the pool for entertaining, grabbing snacks and using a new full pool bath.We never treat a basement as a second-class area of the house. Wood beams, customized details, moldings, built-ins, beadboard and wainscoting give the lower level main-floor style. There’s just as much custom millwork as you’d see in the formal spaces upstairs. We’re especially proud of the wine cellar, the media built-ins, the customized details on the island, the custom cubbies in the mudroom and the relaxing flow throughout the entire space.
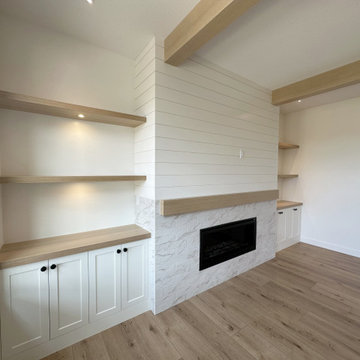
他の地域にあるカントリー風のおしゃれなLDK (白い壁、クッションフロア、標準型暖炉、タイルの暖炉まわり、埋込式メディアウォール、ベージュの床、表し梁、塗装板張りの壁) の写真
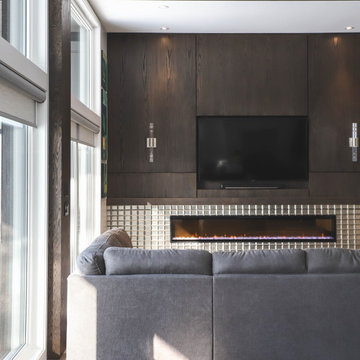
Dark stain is repeated on the wood-panel-clad wall in the living room, with a recessed niche for a flush TV. The fireplace mantle and hearth are large scale stone surrounded by a metallic tile that plays off of the sparkle in the kitchen backsplash.
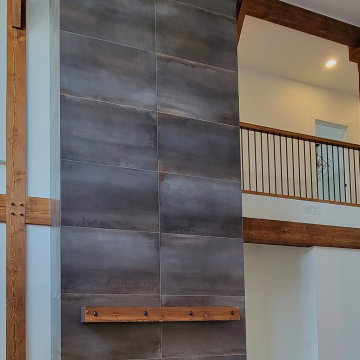
The focal point of the living room is the floor to ceiling tiled fireplace. A simple yet effective medium wood mantle is set against the dark tile. The same wood colour is seen throughout the home in the exposed wood beams and trim.
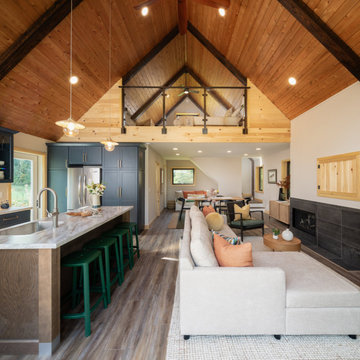
バーリントンにある高級な小さなモダンスタイルのおしゃれなLDK (ベージュの壁、クッションフロア、標準型暖炉、タイルの暖炉まわり、内蔵型テレビ、茶色い床、表し梁) の写真
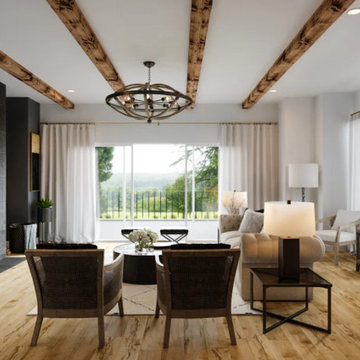
Luxury vinyl plank flooring installation.
ミネアポリスにあるおしゃれなリビング (クッションフロア、タイルの暖炉まわり、表し梁) の写真
ミネアポリスにあるおしゃれなリビング (クッションフロア、タイルの暖炉まわり、表し梁) の写真
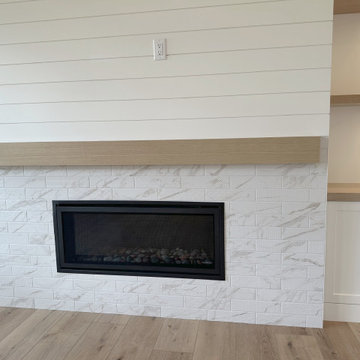
他の地域にあるカントリー風のおしゃれなLDK (白い壁、クッションフロア、標準型暖炉、タイルの暖炉まわり、埋込式メディアウォール、ベージュの床、表し梁、塗装板張りの壁) の写真
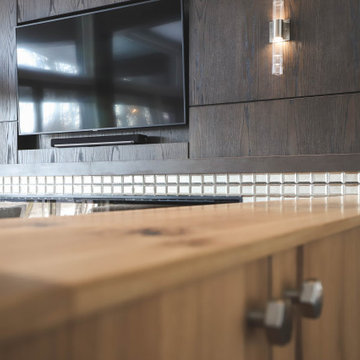
Dark stain is repeated on the wood-panel-clad wall in the living room, with a recessed niche for a flush TV. The fireplace mantle and hearth are large scale stone surrounded by a metallic tile that plays off of the sparkle in the kitchen backsplash.
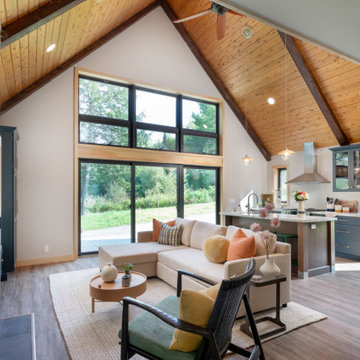
バーリントンにある高級な小さなモダンスタイルのおしゃれなリビングロフト (ベージュの壁、クッションフロア、標準型暖炉、タイルの暖炉まわり、内蔵型テレビ、茶色い床、表し梁) の写真
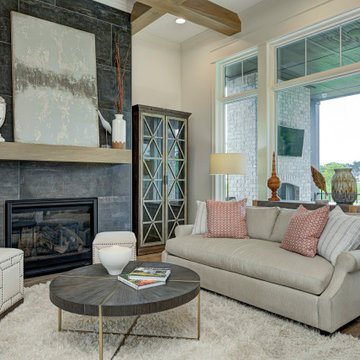
インディアナポリスにある中くらいなトランジショナルスタイルのおしゃれなLDK (白い壁、クッションフロア、標準型暖炉、タイルの暖炉まわり、テレビなし、茶色い床、表し梁) の写真

This full basement renovation included adding a mudroom area, media room, a bedroom, a full bathroom, a game room, a kitchen, a gym and a beautiful custom wine cellar. Our clients are a family that is growing, and with a new baby, they wanted a comfortable place for family to stay when they visited, as well as space to spend time themselves. They also wanted an area that was easy to access from the pool for entertaining, grabbing snacks and using a new full pool bath.We never treat a basement as a second-class area of the house. Wood beams, customized details, moldings, built-ins, beadboard and wainscoting give the lower level main-floor style. There’s just as much custom millwork as you’d see in the formal spaces upstairs. We’re especially proud of the wine cellar, the media built-ins, the customized details on the island, the custom cubbies in the mudroom and the relaxing flow throughout the entire space.
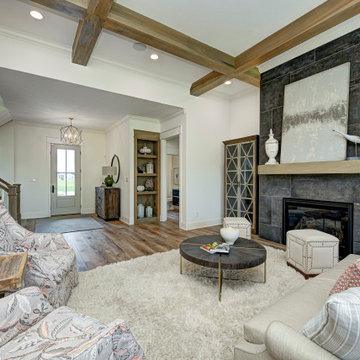
インディアナポリスにある中くらいなトランジショナルスタイルのおしゃれなLDK (白い壁、クッションフロア、標準型暖炉、タイルの暖炉まわり、テレビなし、茶色い床、表し梁) の写真
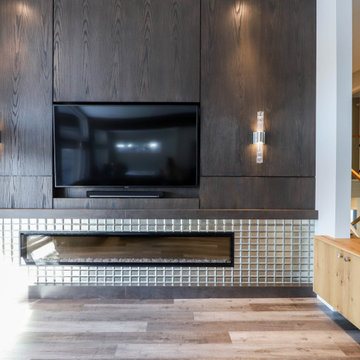
Dark stain is repeated on the wood-panel-clad wall in the living room, with a recessed niche for a flush TV. The fireplace mantle and hearth are large scale stone surrounded by a metallic tile that plays off of the sparkle in the kitchen backsplash.
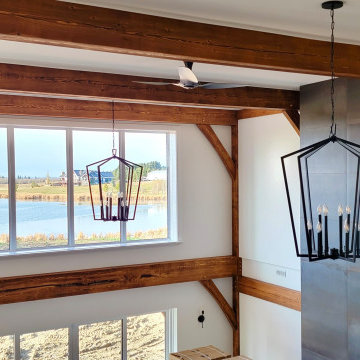
The focal point of the living room may be the floor to ceiling tiled fireplace, but the tandem chandeliers make a bold and elegant statement. A simple yet effective medium wood mantle is set against the dark tile. The same wood colour is seen throughout the home in the exposed wood beams and trim. The trim mixed with the chandeliers give a nod to the modern farmhouse style.
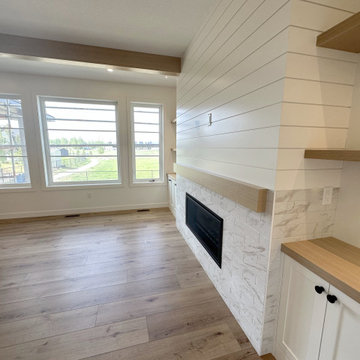
他の地域にあるカントリー風のおしゃれなLDK (白い壁、クッションフロア、標準型暖炉、タイルの暖炉まわり、埋込式メディアウォール、ベージュの床、表し梁、塗装板張りの壁) の写真
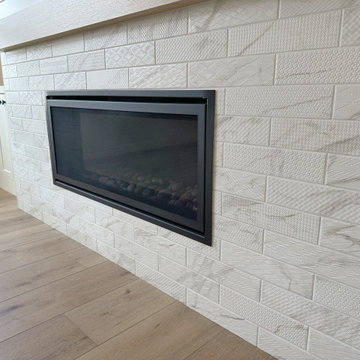
他の地域にあるカントリー風のおしゃれなLDK (白い壁、クッションフロア、標準型暖炉、タイルの暖炉まわり、埋込式メディアウォール、ベージュの床、表し梁、塗装板張りの壁) の写真

他の地域にあるカントリー風のおしゃれなLDK (白い壁、クッションフロア、標準型暖炉、タイルの暖炉まわり、埋込式メディアウォール、ベージュの床、表し梁、塗装板張りの壁) の写真
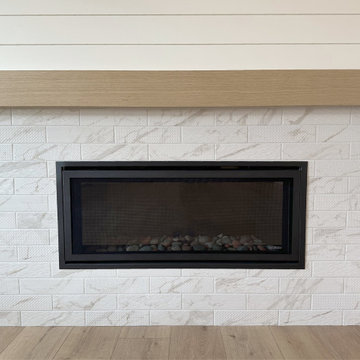
他の地域にあるカントリー風のおしゃれなLDK (白い壁、クッションフロア、標準型暖炉、タイルの暖炉まわり、埋込式メディアウォール、ベージュの床、表し梁、塗装板張りの壁) の写真
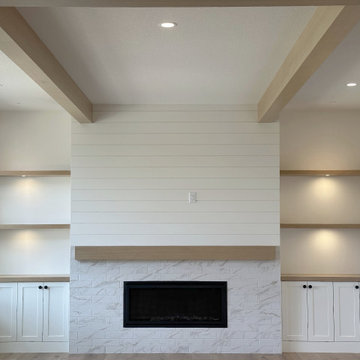
他の地域にあるカントリー風のおしゃれなLDK (白い壁、クッションフロア、標準型暖炉、タイルの暖炉まわり、埋込式メディアウォール、ベージュの床、表し梁、塗装板張りの壁) の写真
リビング (表し梁、タイルの暖炉まわり、クッションフロア) の写真
1